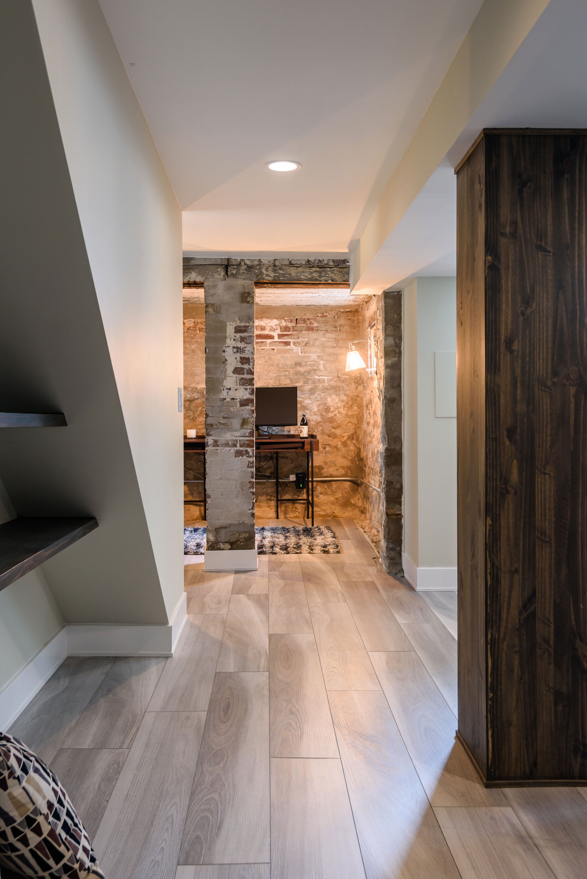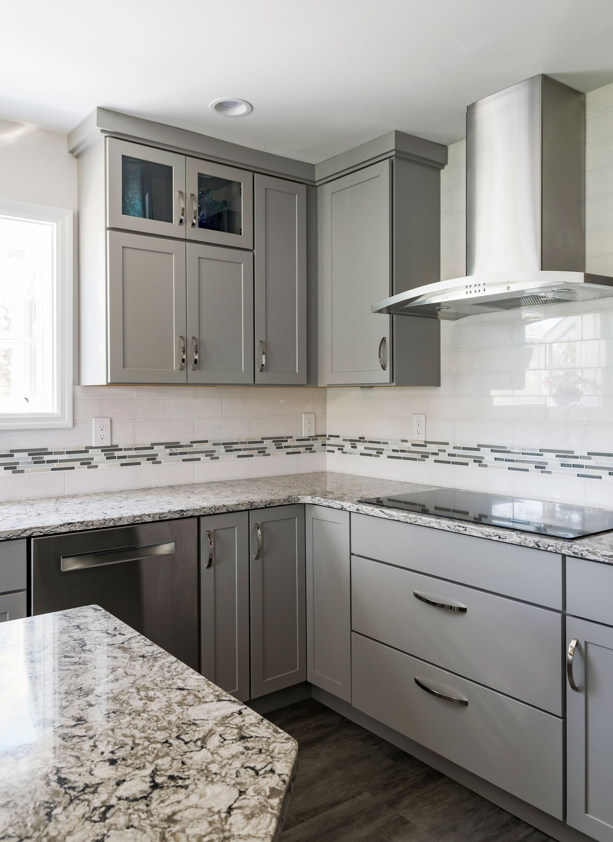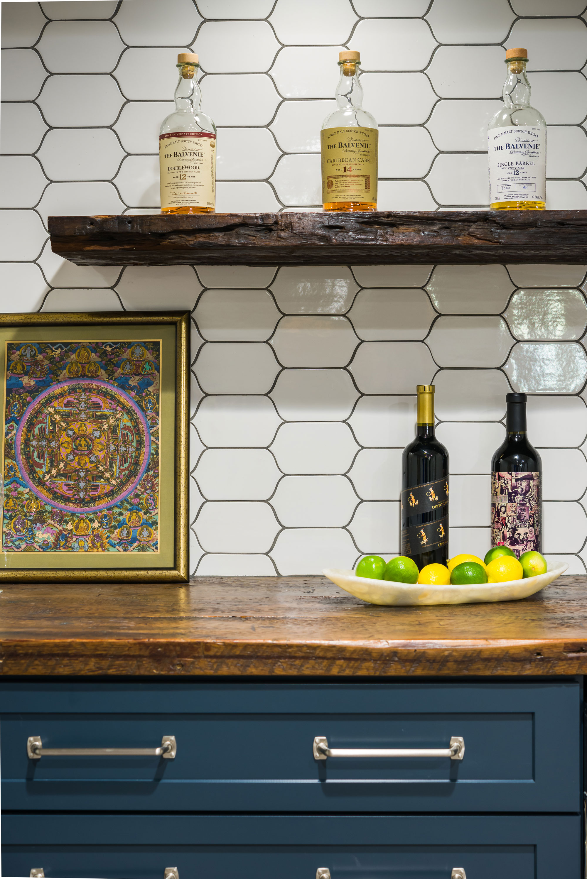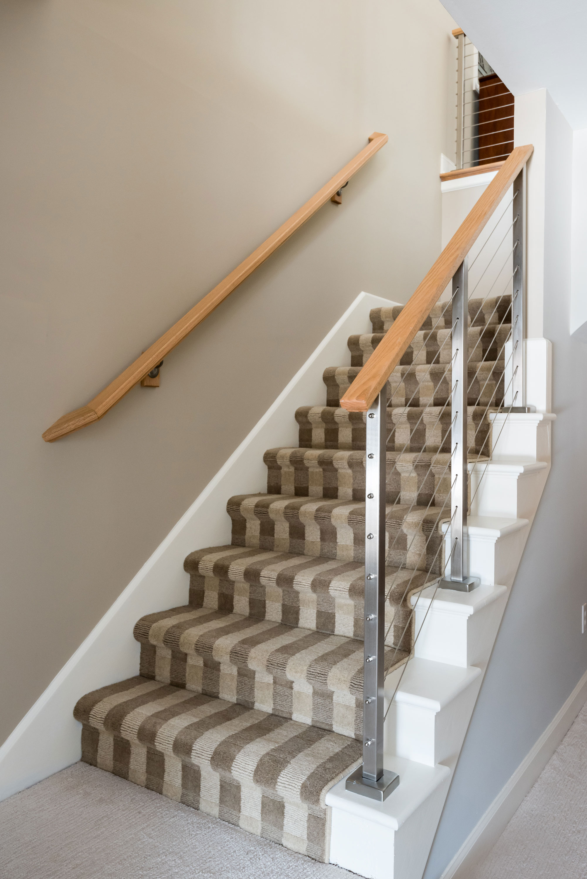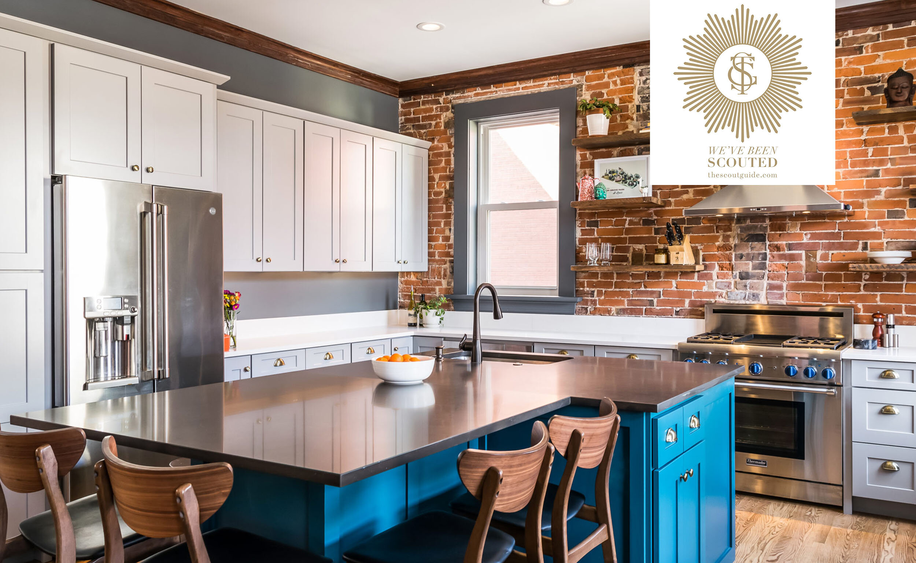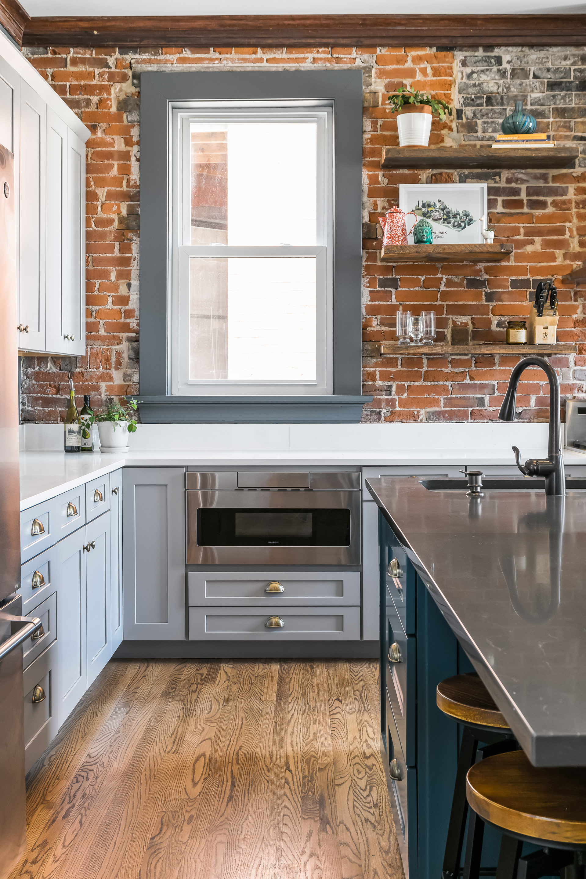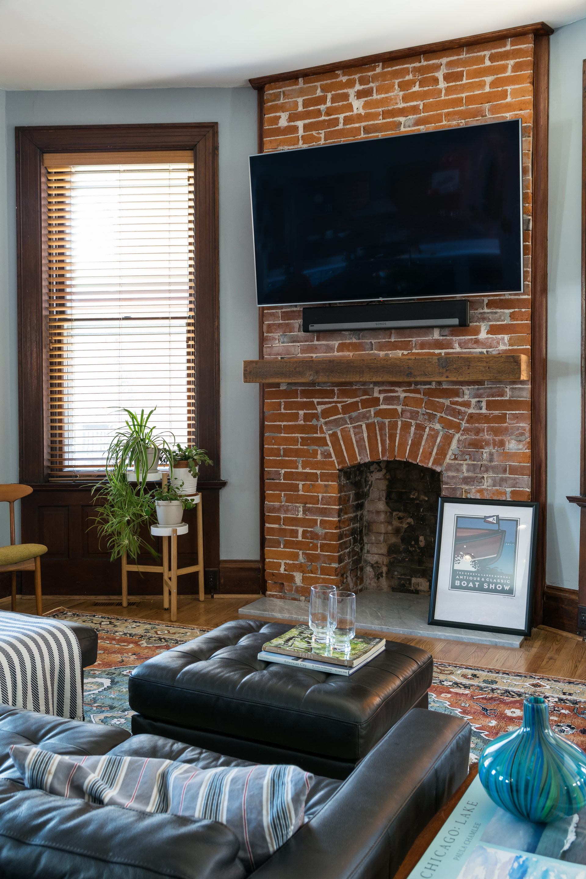
Fyler Airbnb
A new open kitchen, a light neutral paint color, and rich hardwood floors make the home feel light, open and airy.
Fyler Airbnb



St. Louis, MO
2018
DESIGNER:
Rochelle McAvin and Anna Entringer
PHOTOGRAPHER:
Karen Palmer Photography
A new open kitchen, a light neutral paint color, and rich hardwood floors make the home feel light, open and airy. The dated wood trim, perked up with a fresh white, glossy coat of paint. The kitchen is open, with plenty of room to entertain and an inviting new deck is right out the back door. The end result is breezy and bright!
Gannon Small Addition & Powder Room
Our client's 80 year old home has a ton of charm and character. Unfortunately, the powder room that separated the kitchen from the back living space made both rooms feel smaller and made it difficult to entertain. We needed to open up this space to allow for better flow and functionality.
Gannon Small Addition & Powder Room



University City, MO
2018
DESIGNER:
Jennifer Chapman
PHOTOGRAPHER:
Karen Palmer Photography
Our client's 80 year old home has a ton of charm and character. Unfortunately, the powder room that separated the kitchen from the back living space made both rooms feel smaller and made it difficult to entertain. We needed to open up this space to allow for better flow and functionality. We started by moving the powder room into the existing footprint for the living space and then we increased the footprint of the living space itself. By moving the powder room, we not only opened up the floor plan, but it allowed for a ton more light to flood the back of the house. We didn't gain a ton of square footage with this addition as we did not want to sacrifice the patio in the back of the house. We needed just enough room to allow for more seating & for adding the powder room. We angled the powder room door in order to make the room feel more open and eliminate sharp corners that may make the back of the room feel like a tunnel. We reused the existing door and matched the original door knob to keep with the character in the home. We laced in new hardwood, where tile had been, to match the existing hardwood in the front rooms. This made the rooms feel more cohesive and much larger. Our client can now enjoy a much brighter more open space to enjoy entertaining friends or curling up with a good book.
Senate Street Basement
They loved the look of old English pubs, but also wanted more modernize that style a bit. We chose a dark warm gray stained cabinet and paired it with a coordinating stained butcher block top.
Senate Street Basement
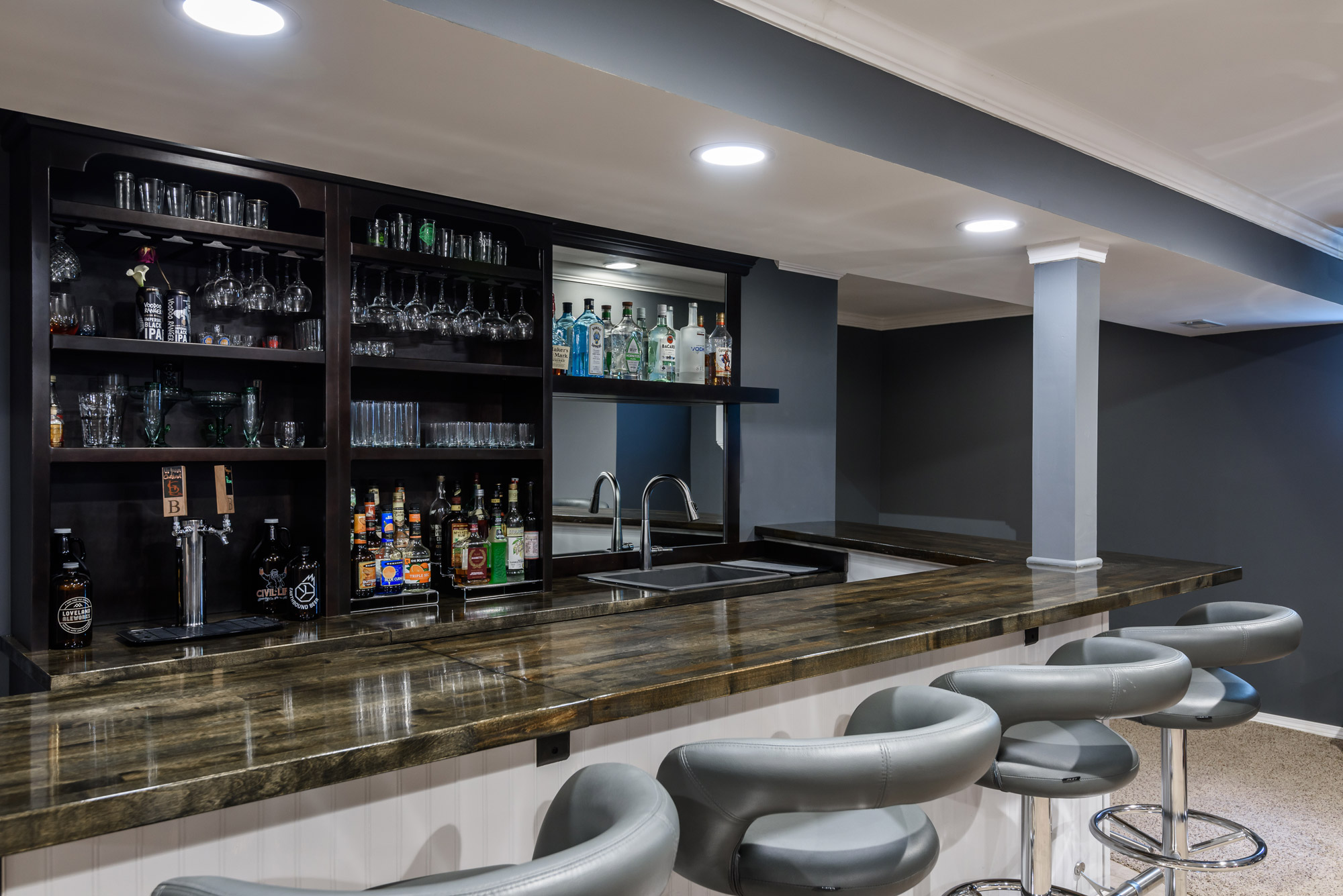

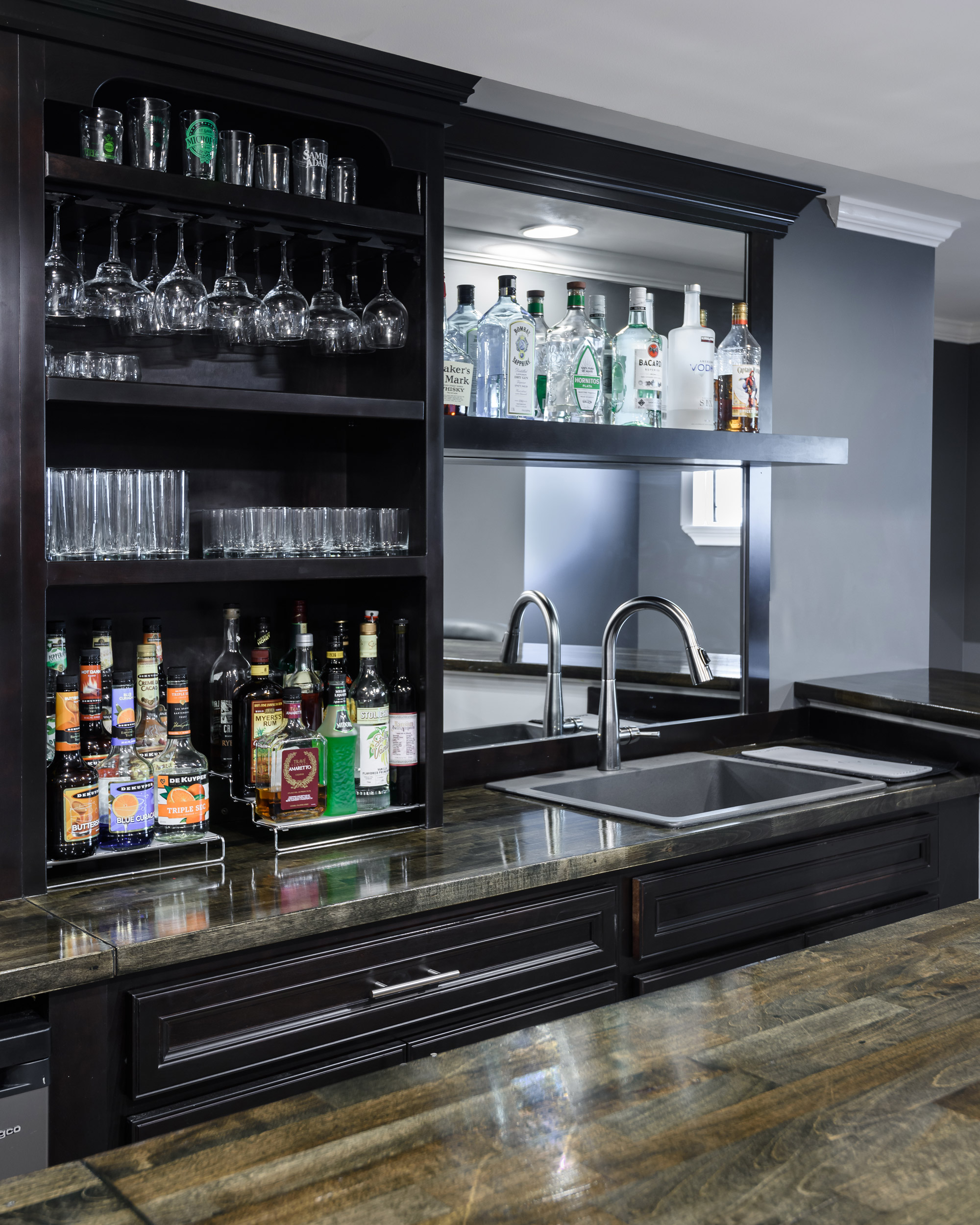

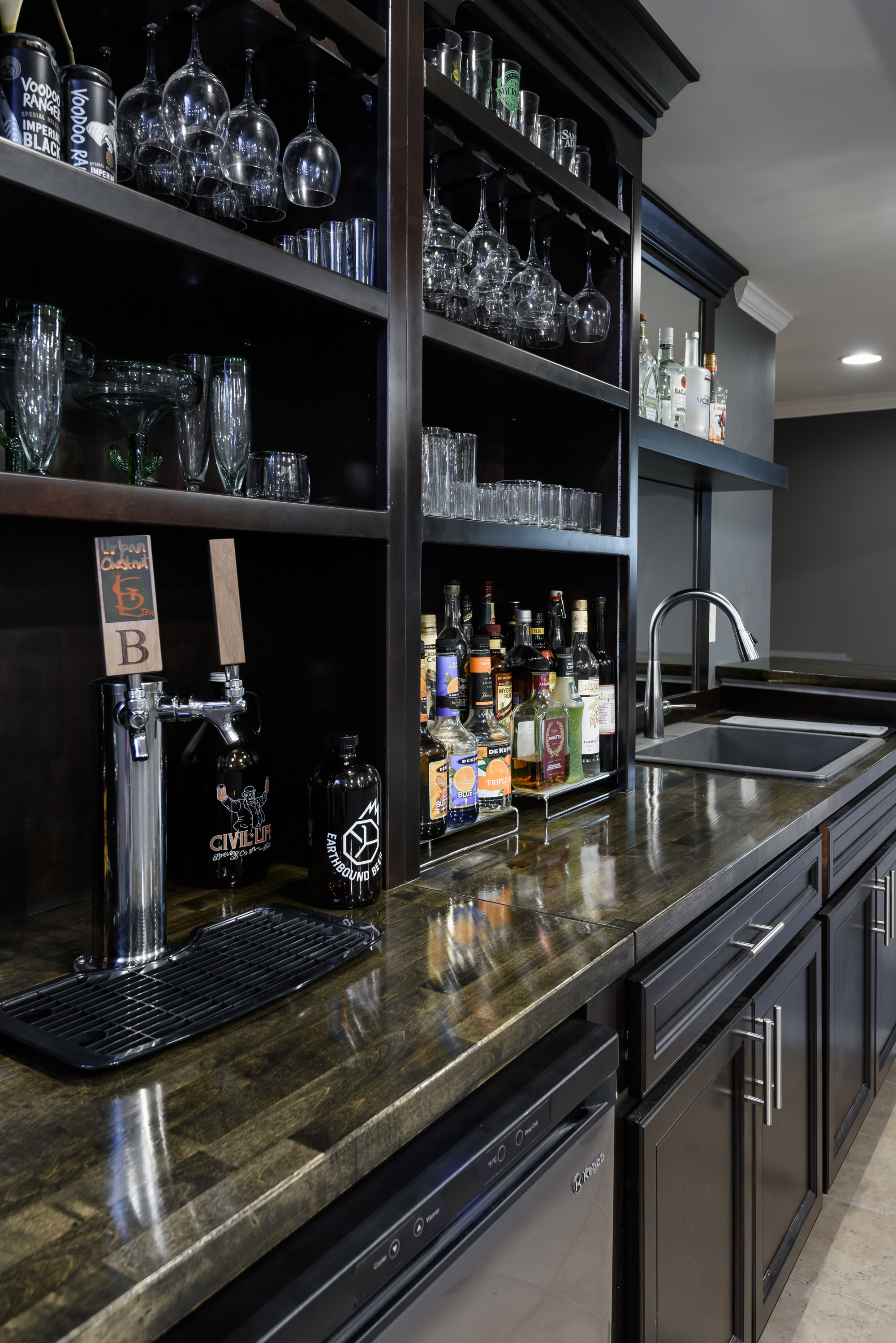
St. Louis, MO
2019
DESIGNER:
Jennifer Chapman
PHOTOGRAPHER:
Karen Palmer Photography
Our clients wanted to add a bar to their existing finished space where they could entertain friends and family or spend a quiet evening in. They loved the look of old English pubs, but also wanted more modernize that style a bit. We chose a dark warm gray stained cabinet and paired it with a coordinating stained butcher block top. The combination of the dark wood, open shelving, and mirrored backsplash help to create that pub feel we were going for. By chosing a stained wood without exposed grain and using a more modern cabinet hardware, we were able to give it a more updated feel as well. What a great place to have a big party, a small gathering, or a date night at home!
Arsenal Basement
Our clients wanted to turn their century old, unfinished basement into a living space the whole family could enjoy. There is a little room under the porch that had exposed, original masonry. We wanted to leave the masonry exposed so we cleaned it up a bit — it is a cozy space for an office and it is a reminder of the home's 100 year history.
Arsenal Basement


Arsenal St., MO
April, 2019
DESIGNER:
Jennifer Chapman & Rochelle McAvin
PHOTOGRAPHER:
Karen Palmer Photography
Our clients wanted to turn their century old, unfinished basement into a living space the whole family could enjoy. We set out to create a family area where they could play games, watch tv, and hang out with family and friends as well as a separate bedroom and bathroom. They love clean, modern lines and cool, serene colors.We started by selecting a luxury vinyl tile that had a very linear pattern with cool gray tones. This helped to keep the basement feel light and bright and the LVT is a durable material for an old leaky basement. We wanted to take advantage of some of the architectural elements in the space. There is a little room under the porch that had exposed, original masonry. We wanted to leave the masonry exposed so we cleaned it up a bit- it is a cozy space for an office and it is a reminder of the home's 100 year history. We didn't want to lose the space under the stairs to dark, never used storage so we created a niche with open reclaimed wood shelving. We wrapped the posts with matching wood to add warmth and character to the space. We used the same wood for the floating shelf at the bar area, as well. In the bathroom we used a sleek gray, high gloss floating vanity & oversized white subway tile. It feels fresh and bright and keeps with the clean and modern aesthetic we set out to create.
Clean and Contemporary Kitchen
The flooring is a family proof luxury vinyl tile and the counter tops are Cambria quartz. We love how this kitchen is bright, open and modern!
Clean and Contemporary Kitchen




2019
DESIGNER:
Rochelle McAvin
PHOTOGRAPHER:
Karen Palmer Photography
Our client loved the idea of a clean, contemporary kitchen. We opened up the wall to the living space to connect the two spaces and replaced a pantry for storage that blends seamlessly with the kitchen cabinets. She chose a neutral color palette with a mix of grays, whites and neutrals; ensuring a timeless look. The flooring is a family proof luxury vinyl tile and the counter tops are Cambria quartz. We love how this kitchen is bright, open and modern!
Kehrswood Basement
Our clients' finished basement needed to be brought to life! A bar made out of glass block, lack of overhead lighting, dark finishes and an old drop ceiling made for a really uninviting space. Our clients now use this space all of the time and love having friends and family over to enjoy it with them!
Kehrswood Basement
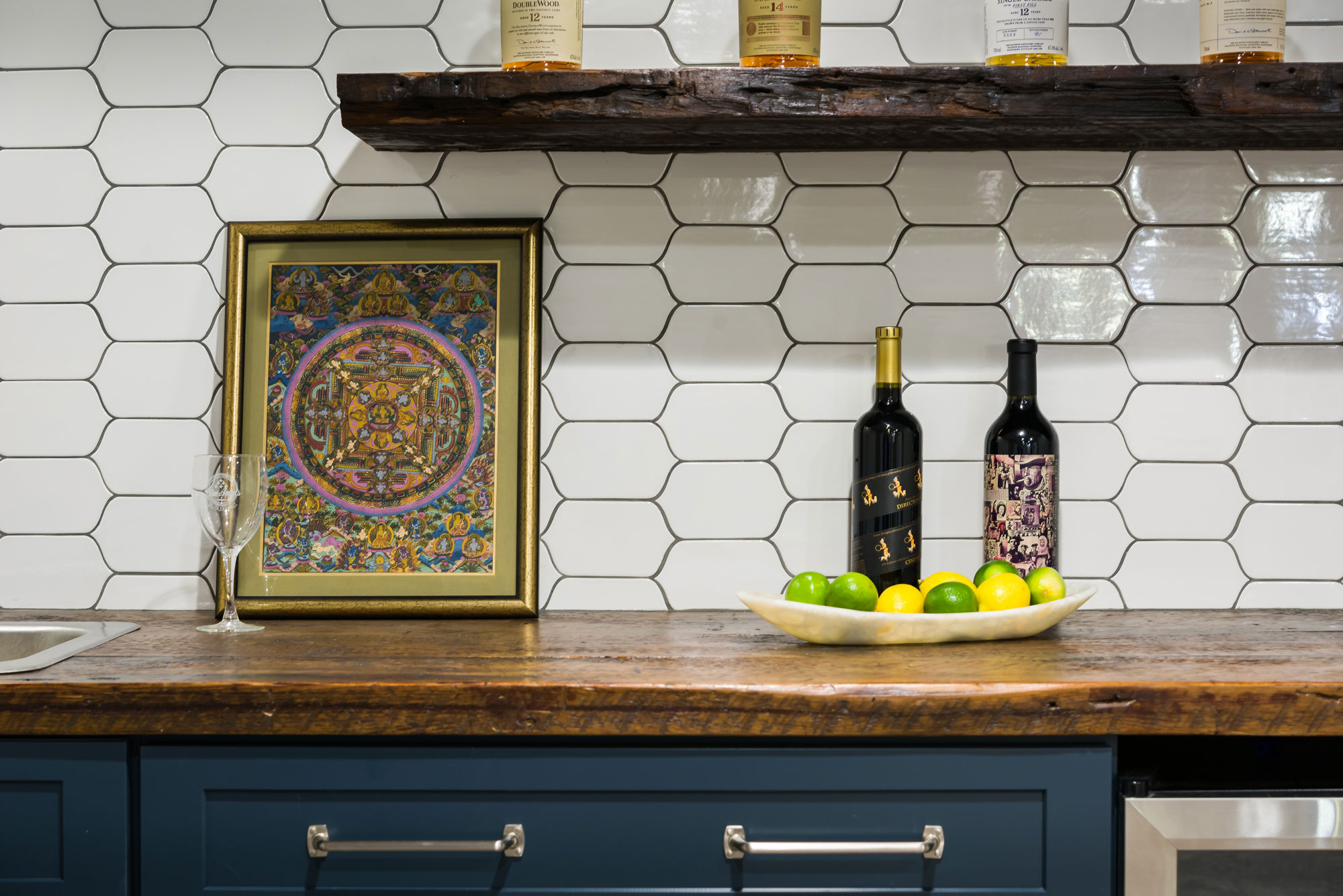

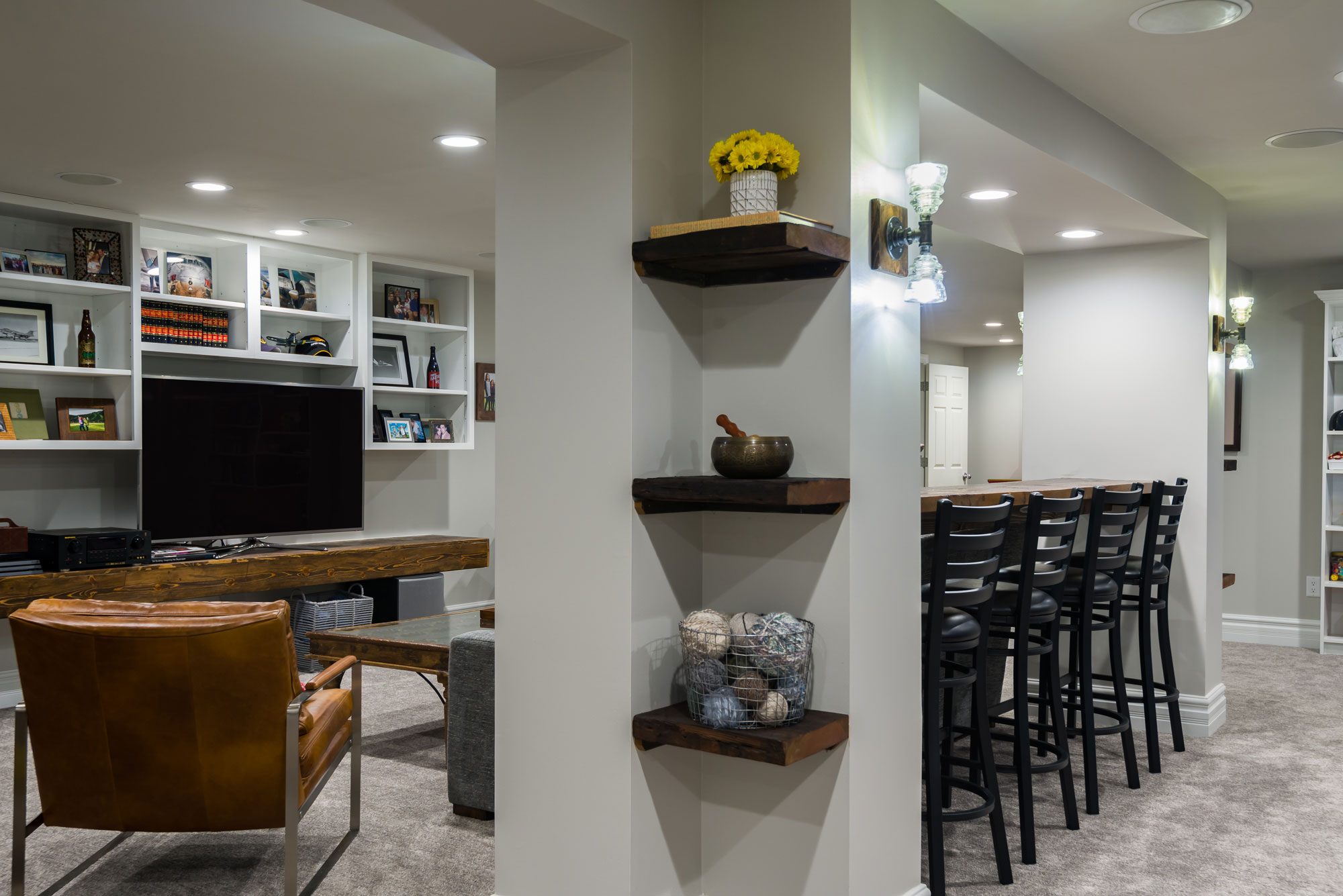
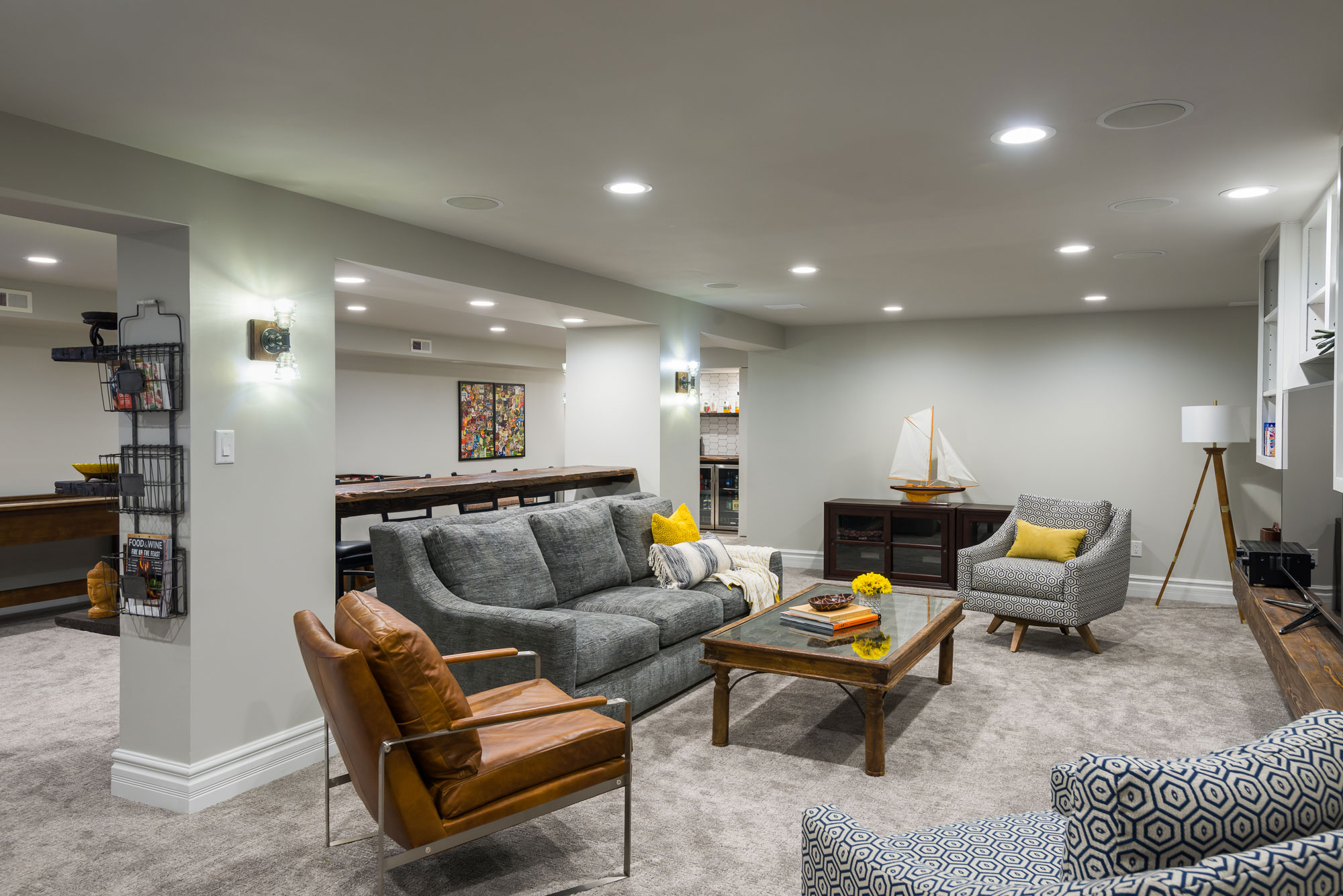

Chesterfield, MO
August, 2018
DESIGNER:
Jennifer Chapman
PHOTOGRAPHER:
Karen Palmer Photography
Our clients' finished basement needed to be brought to life! A bar made out of glass block, lack of overhead lighting, dark finishes and an old drop ceiling made for a really uninviting space. Not only did the basement need to be updated, but they really wanted to make it a family entertaining space — somewhere they could hang out with the kids everyday and also somewhere they could easily entertain friends and family. This family is well-traveled and has collected many items from all over the world. They wanted to incorporate that global vibe and marry it with a nautical theme to remind them of their lakehouse in Michigan.
We started by drywalling the ceiling and adding a lot more light! We increased the number of recessed can ceiling lights and added vintage looking handmade sconces at the posts. We painted the walls and ceilings all of the same light gray color to make the ceilings seem taller and the room lighter. We removed the dark, outdated carpeting and replaced it with a neutral colored carpeting with a modern texture.
This basement has a soffit and post structure running down the center of the living space. It is a natural divider, but the space was not being utilized to its full potential. We added a bar height reclaimed wood countertop in between the large posts to create more seating for entertaining. The posts at each end created an "L" shape that did not seem to have any purpose. We added floating reclaimed shelves in this space to make it look purposeful and add an opportunity to display the items they have collected in their travels. The entertainment unit was all black and it made the space seem smaller and darker.
We painted the upper cabinets white and wrapped the TV shelf in wood to match the reclaimed wood at the bar seating and the wet bar. We reduced the footprint of the wet bar to add more space for kids to play and make the room feel bigger.
The clients really loved the idea of doing navy blue cabinets at the wet bar, which tied into the nautical theme of the space. We fell in love with the uniquely shaped white tile and used a medium gray grout to make the shape stand out even more. We used reclaimed wood countertops and a floating shelf above to display bottles or glassware. The brushed nickel pulls with exposed screws look like jewelry against the pretty navy cabinets! Our clients now use this space all of the time and love having friends and family over to enjoy it with them!
Before and After
Cedar Springs
The client wanted a bright and clean but welcoming look for her kitchen. We started with a dark island that grounds the space and kept everything bright and focused on the floral back splash tile that my client fell in love with from the start.
Cedar Springs
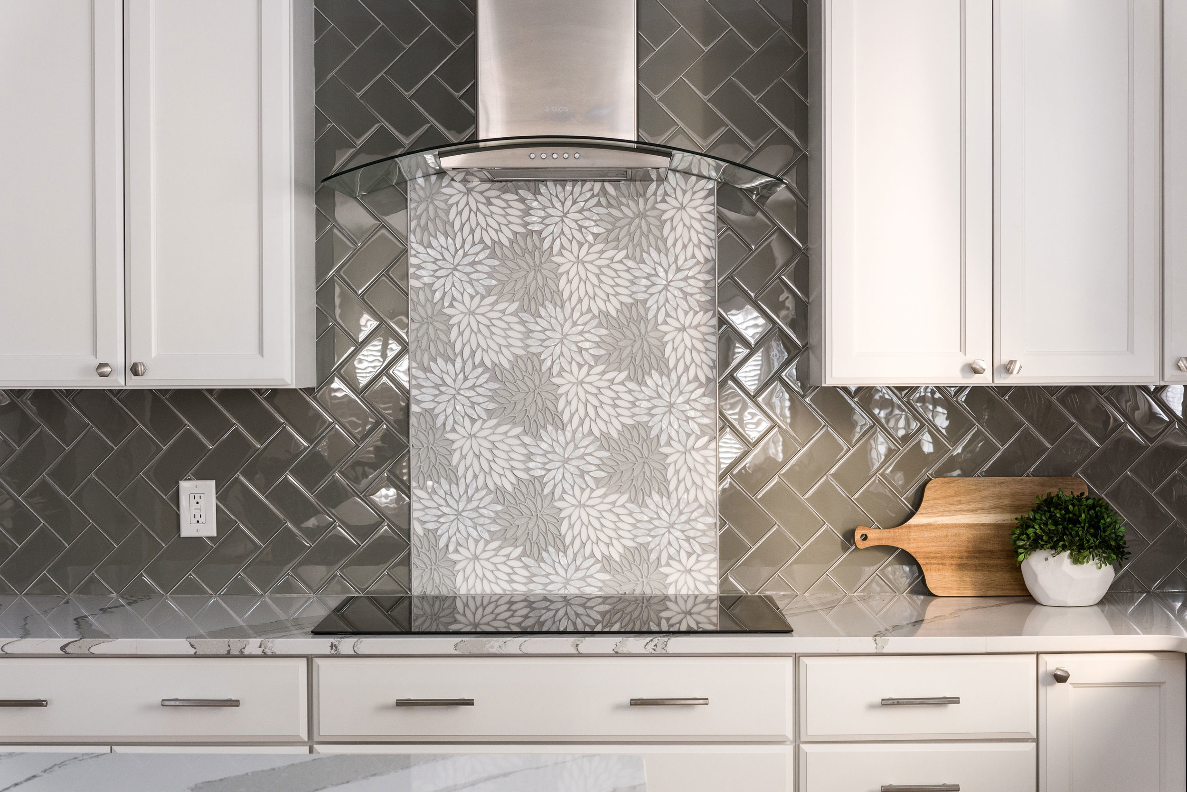
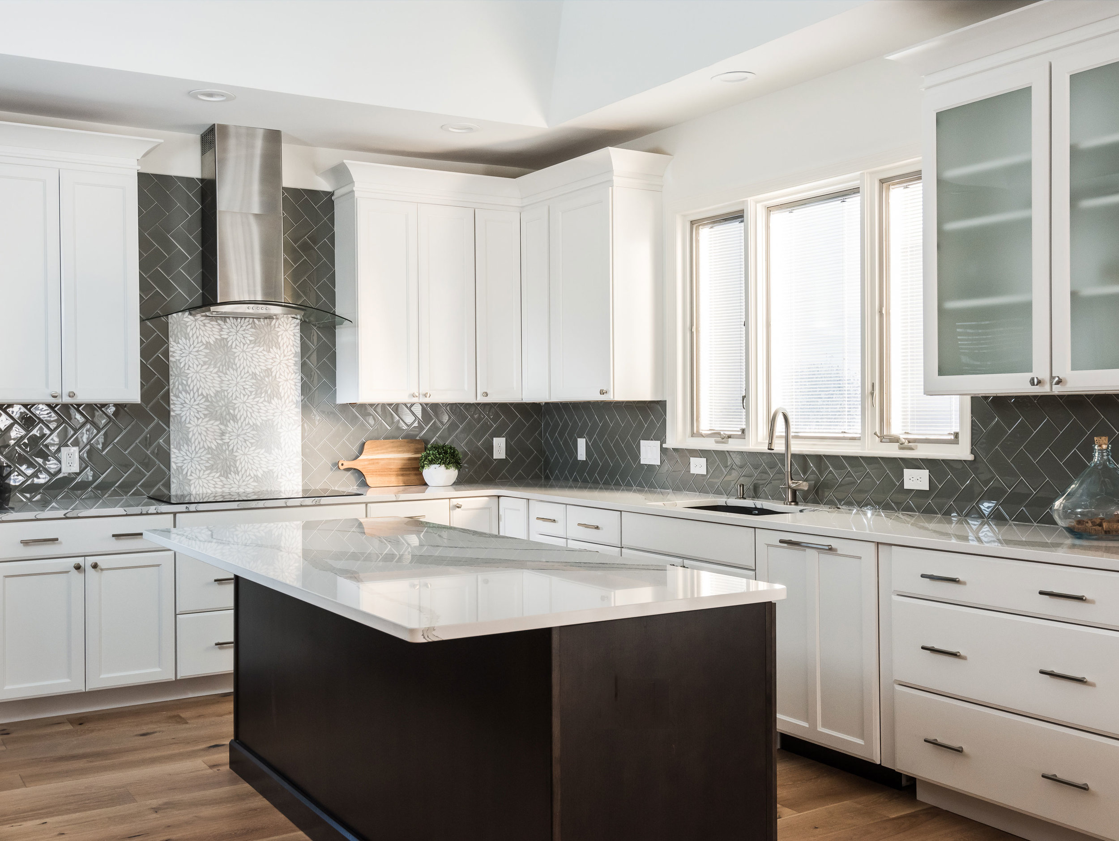

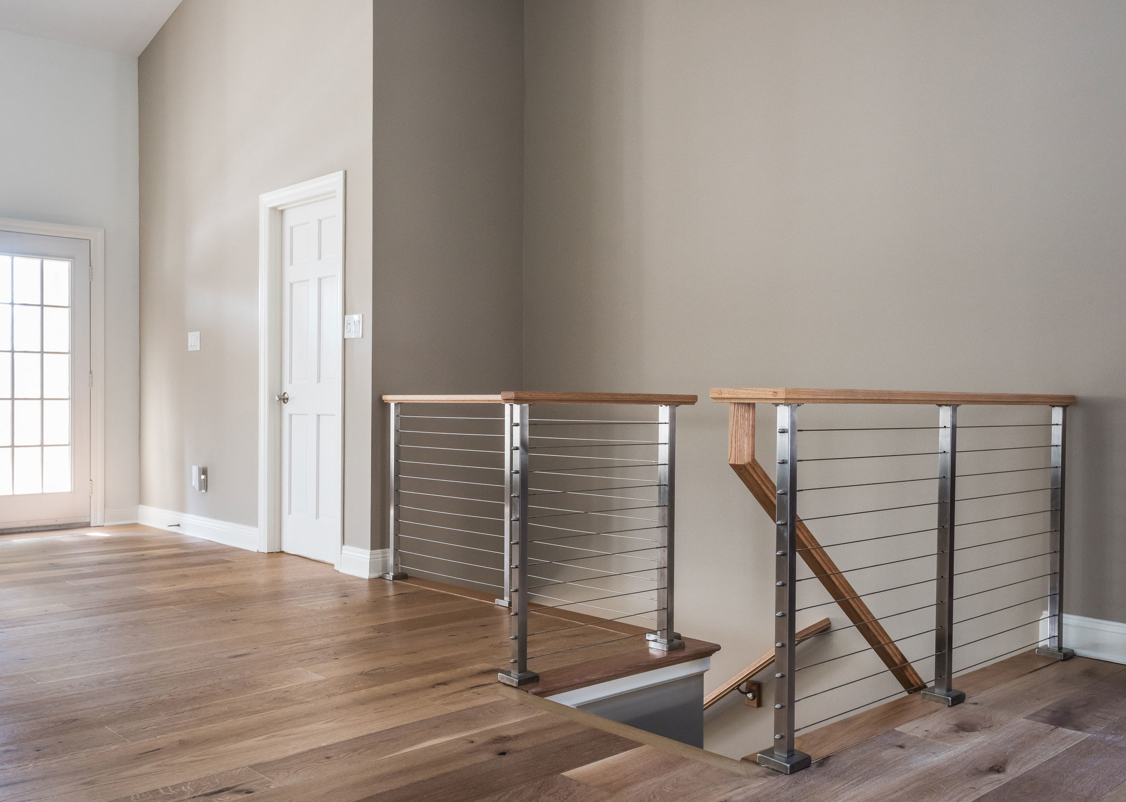
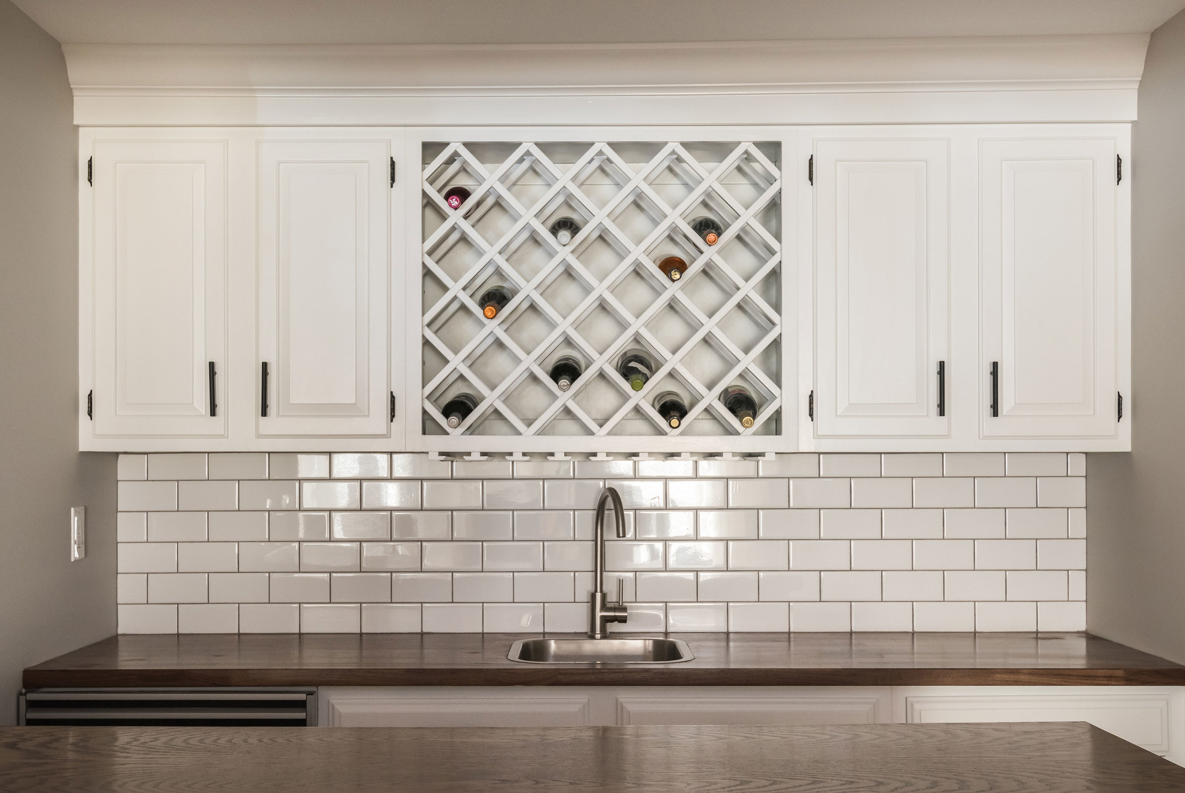
Missouri, 2019
DESIGNER:
Rochelle McAvin
PHOTOGRAPHER:
Karen Palmer Photography
The client wanted a bright and clean but welcoming look for her kitchen. We started with a dark island that grounds the space and kept everything bright and focused on the floral back splash tile that my client fell in love with from the start.
The laundry room is Sherwin Williams Naval and the white cabinets and subway tile keep the look clean and fresh!
Downstairs in the bar, we freshened up the cabinetry and added a butcher block counter top to cozy up the relaxed space.
The handrail to the basement originally was a dark and dated wood. We replaced it with a cable rail system that lets the light filter down the steps onto the new textured carpeting. The light, bright space is welcoming and open!
Before and After
Eclectic Kitchen and Living Space
This 120 year old home has beautiful exposed brick walls that we felt necessary to leave as a design element in the space. The homeowners wanted a relaxed, eclectic design that didn't feel too formal or too trendy.
Eclectic Kitchen and Living Space
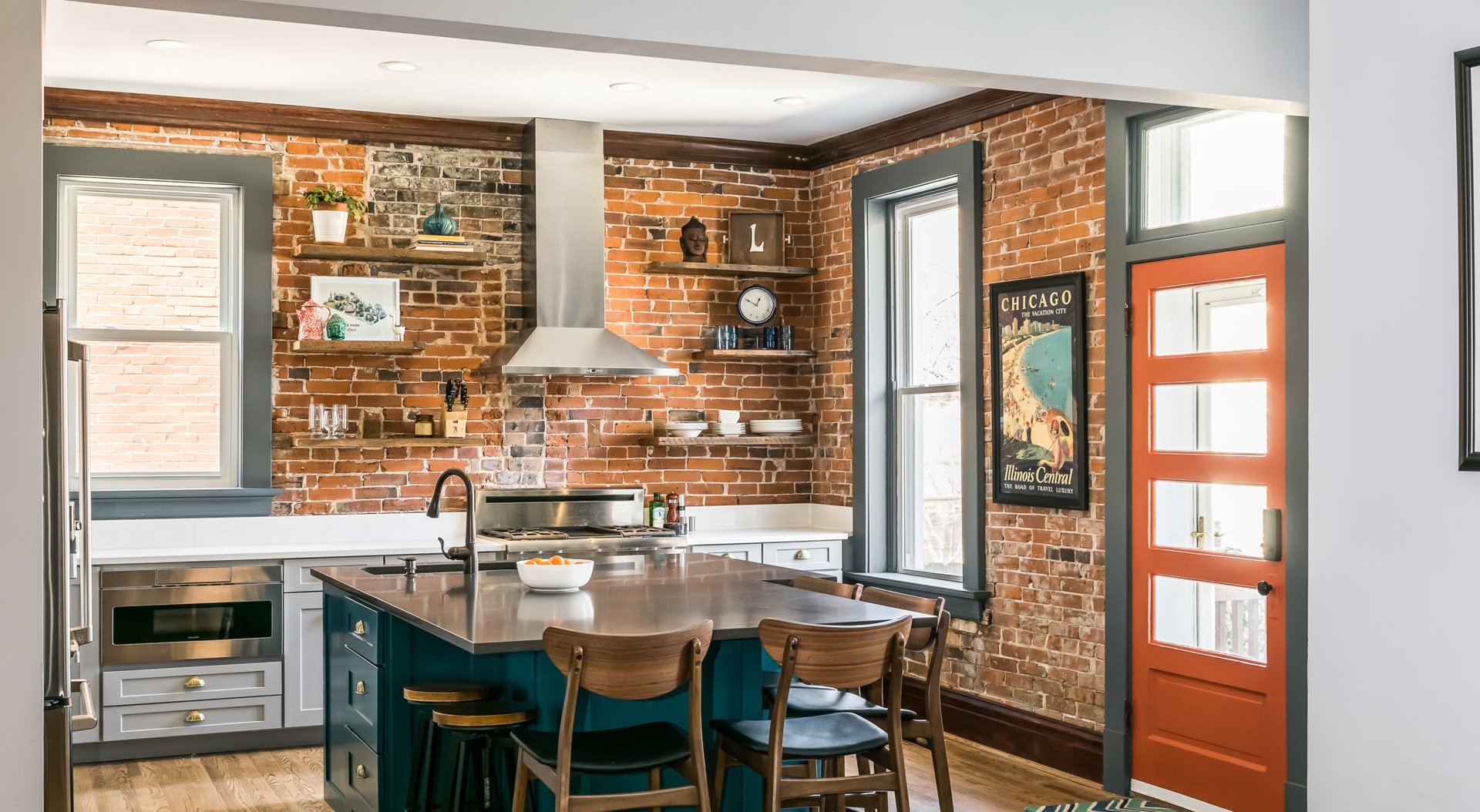

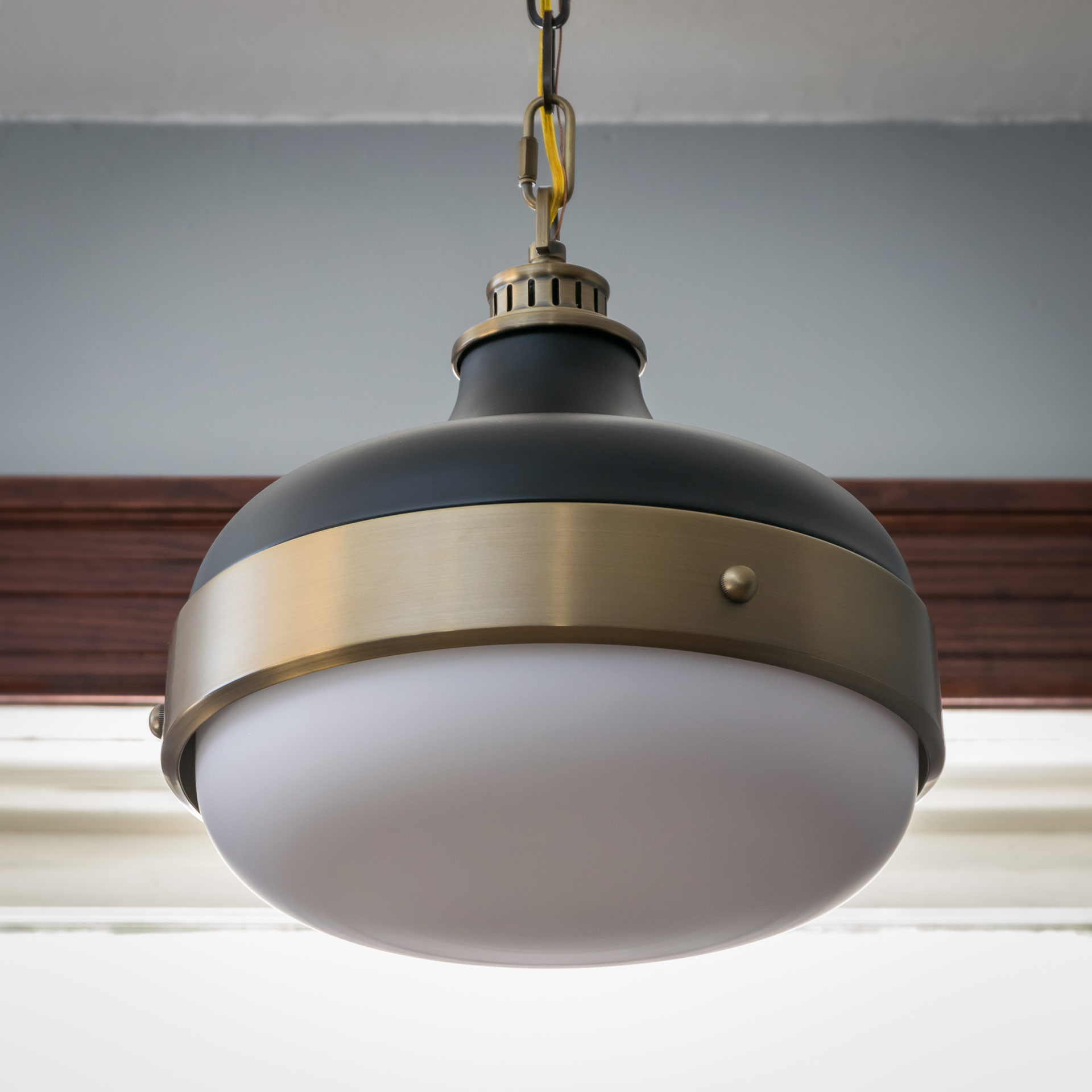
St. Louis Missouri, 2018
DESIGNER:
Jennifer Chapman
PHOTOGRAPHER:
Karen Palmer Photography
Our clients wanted their outdated kitchen gone! It did not function well at all for their family of four — there was limited counter space, a tiny dishwasher, small sink, and the design was a mix of hodge podge of materials that did not really go well together. We worked together to create a plan that was well thought-out and provided them with a place where family and friends could gather. We started by creating a large island that provided seating for six and allowed for a better connection between the living room and the kitchen. We closed up the doorway to their back hallway in order to add even more storage and counter space. The quartz countertops will will be durable enough to withstand their kids' homework and art projects and are easily cleaned after family meals.
This 120 year old home has beautiful exposed brick walls that we felt necessary to leave as a design element in the space. The homeowners wanted a relaxed, eclectic design that didn't feel too formal or too trendy. They wanted the island to be different than the rest of the cabinetry and our homeowner fell in love with deep teal for the island. We used a traditional cup pull on the drawers, but we selected a brushed brass finish to make it a bit more modern and warm up the cool gray and teal. Our clients were determined to uncover the old fireplace that had been plastered over so they did exploratory work to discover it was, in fact, still there. We removed all of the plaster, did a bit of repair work on the brick, and added a marble hearth and a reclaimed wood mantel. The brick and the reclaimed wood help connect the living room and kitchen. We used matching reclaimed wood floating shelves on the range wall as well. Overall, the space feels relaxed and comfortable and is now a great place for entertaining.













