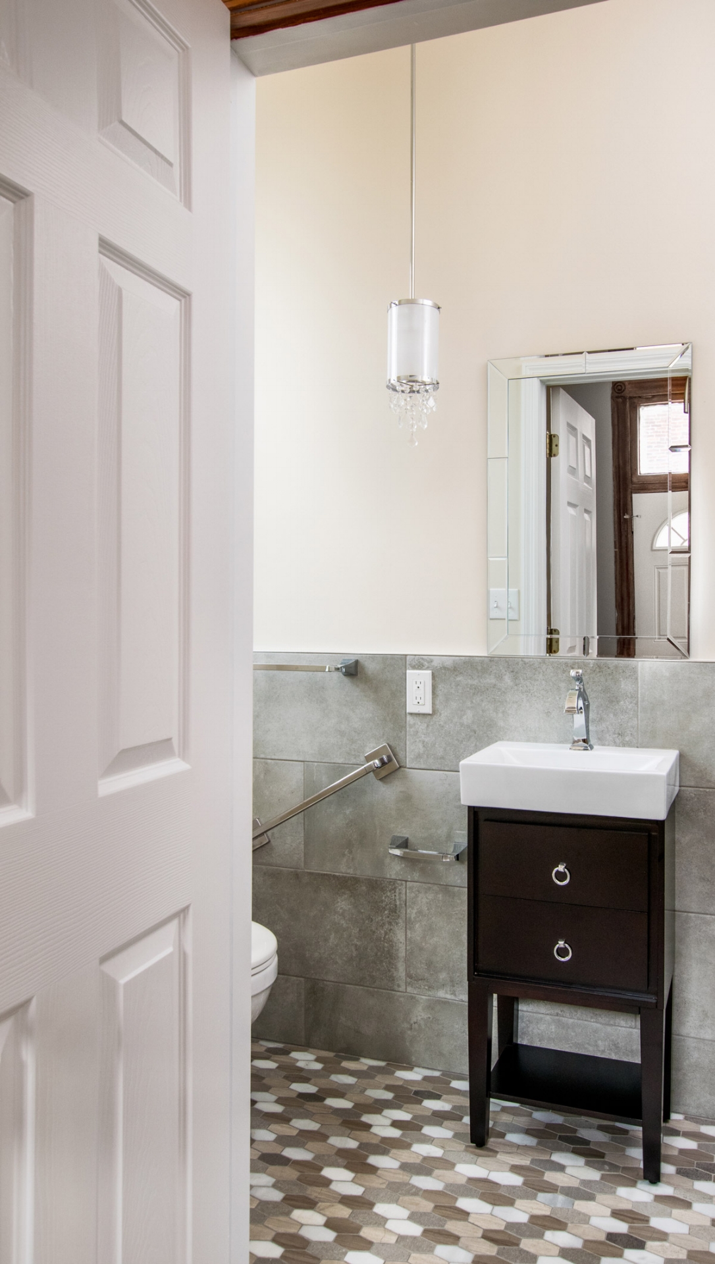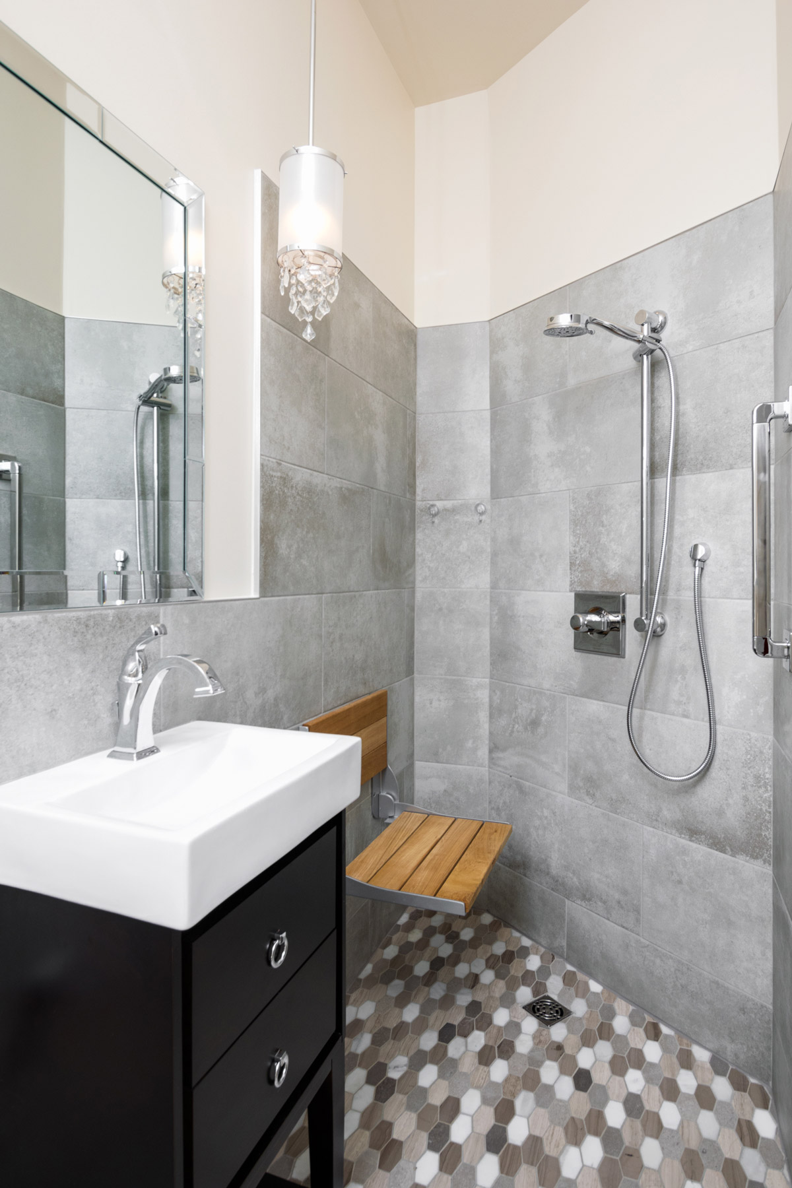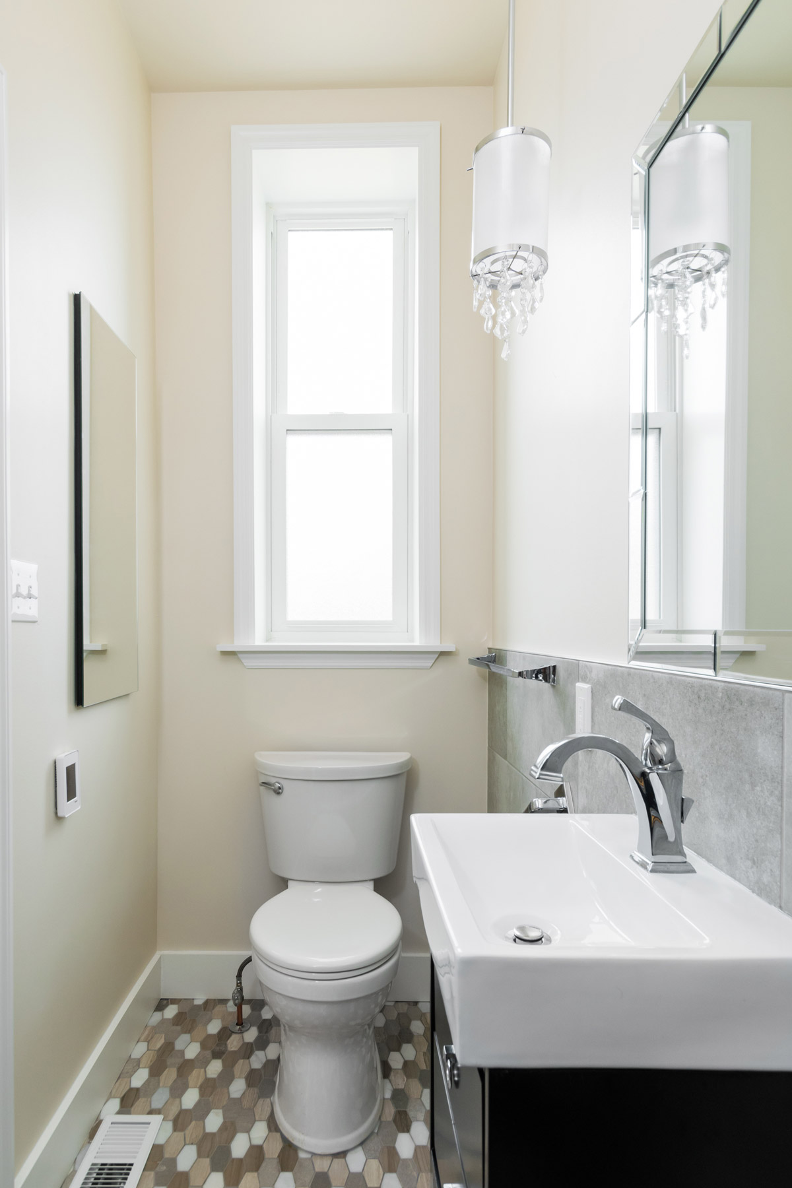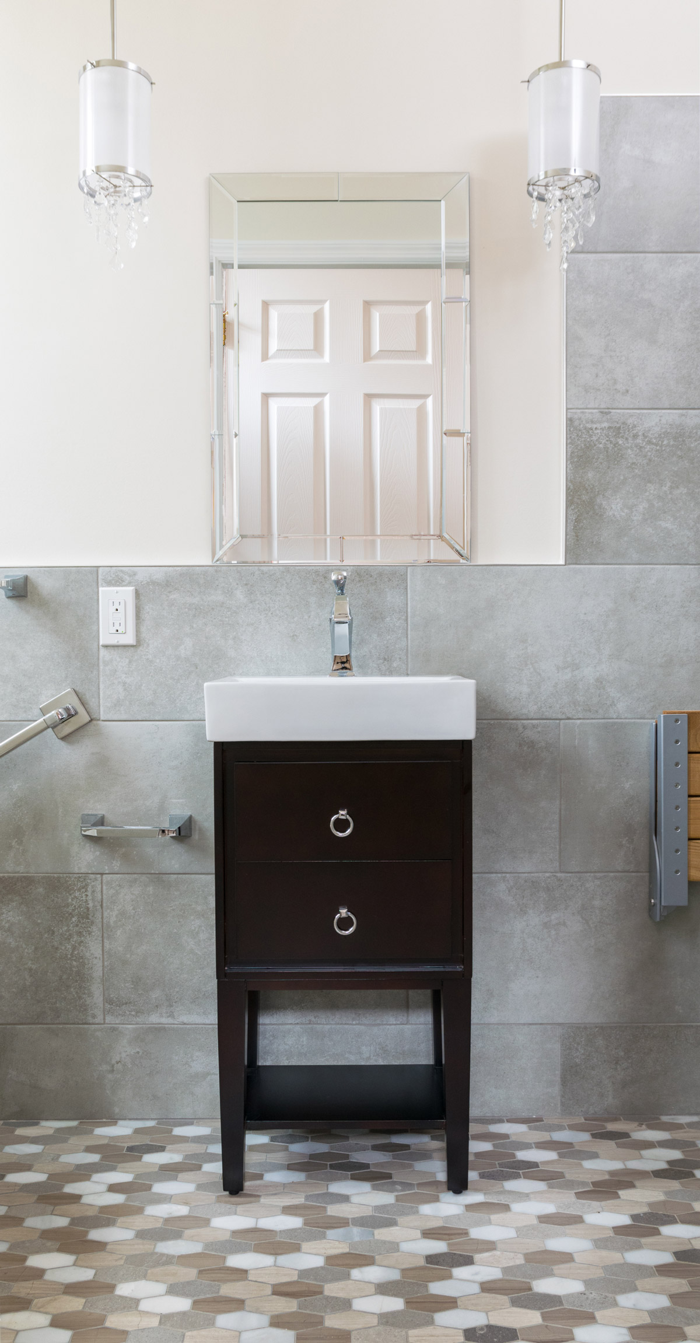Efficient Design Maximizes Small Bathroom in Historic Home
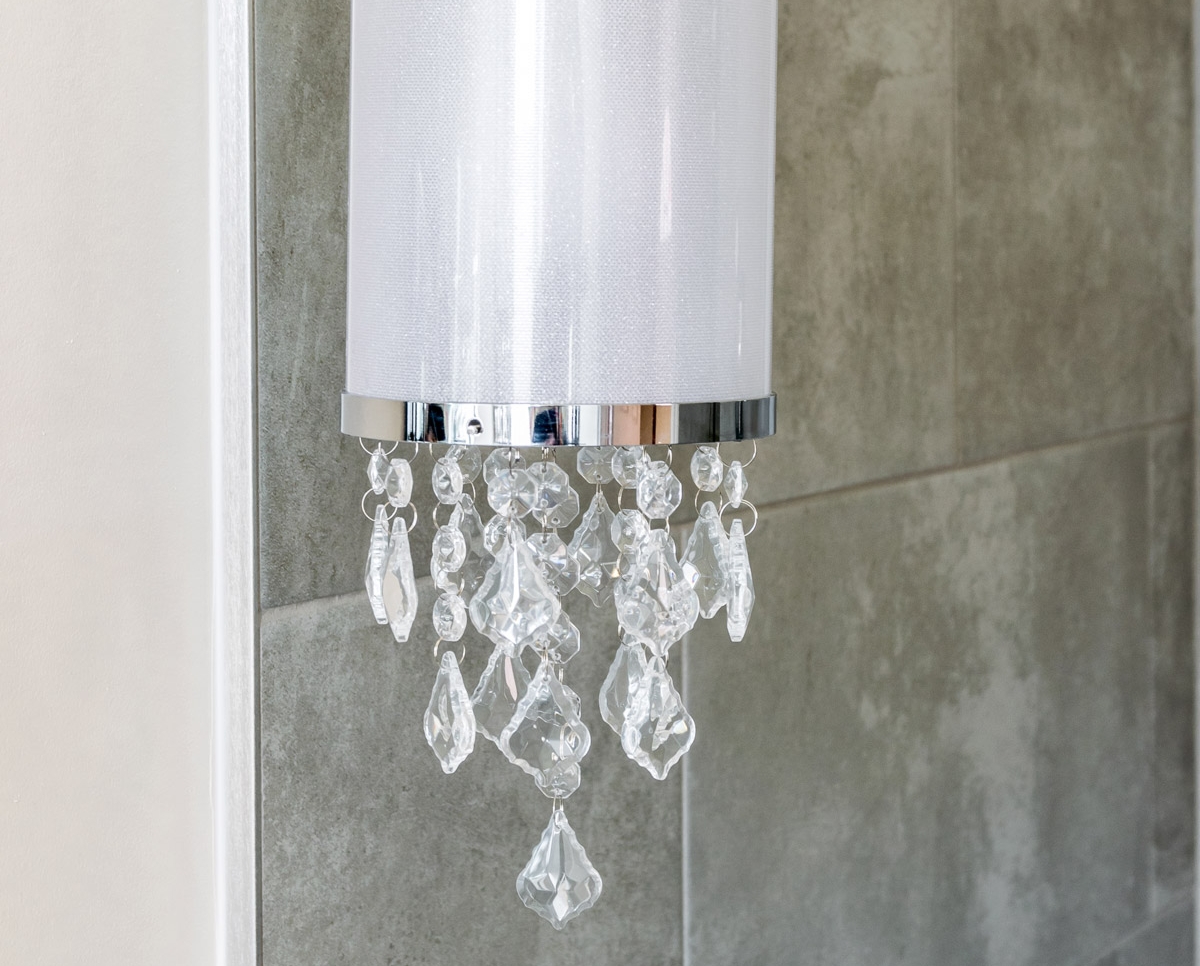
2017
DESIGNER:
Rochelle McAvin
PHOTOGRAPHER:
Karen Palmer Photography
Our client had a tiny bathroom that had been carved out of the kitchen in their 100 year old home. They had modern updates throughout and when their mother in law moved in - they updated the first floor bathroom just for her.
She loved the modern, elongated hex floor tile that featured multiple shades of natural stone. We built the color palette from the ground up using a concrete wall tile to keep with the on trend look flowing through the rest of the home.
This bathroom had two primary needs: storage and to assist with aging in place. We have multiple grab bars, coordinating with the plumbing, a teak fold down shower seat and a zero entry shower floor. The 15" wide vanity has two functioning drawers that are perfect for additional, everyday storage.
The best part is what you cannot see; storage recessed into the walls and as an added bonus, we have heated floors.
The result is a neutral, warm and efficient space built into 32 square feet

