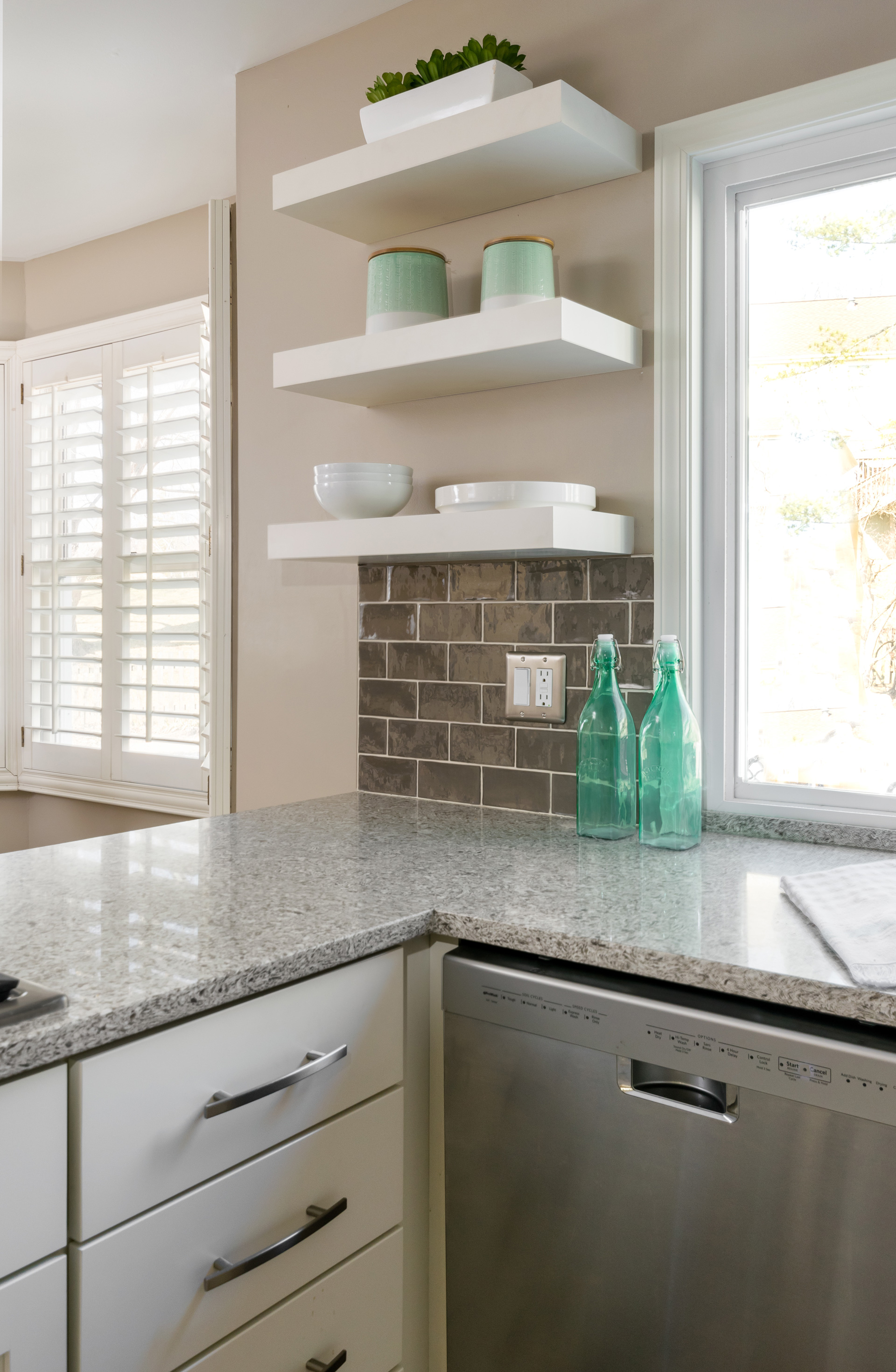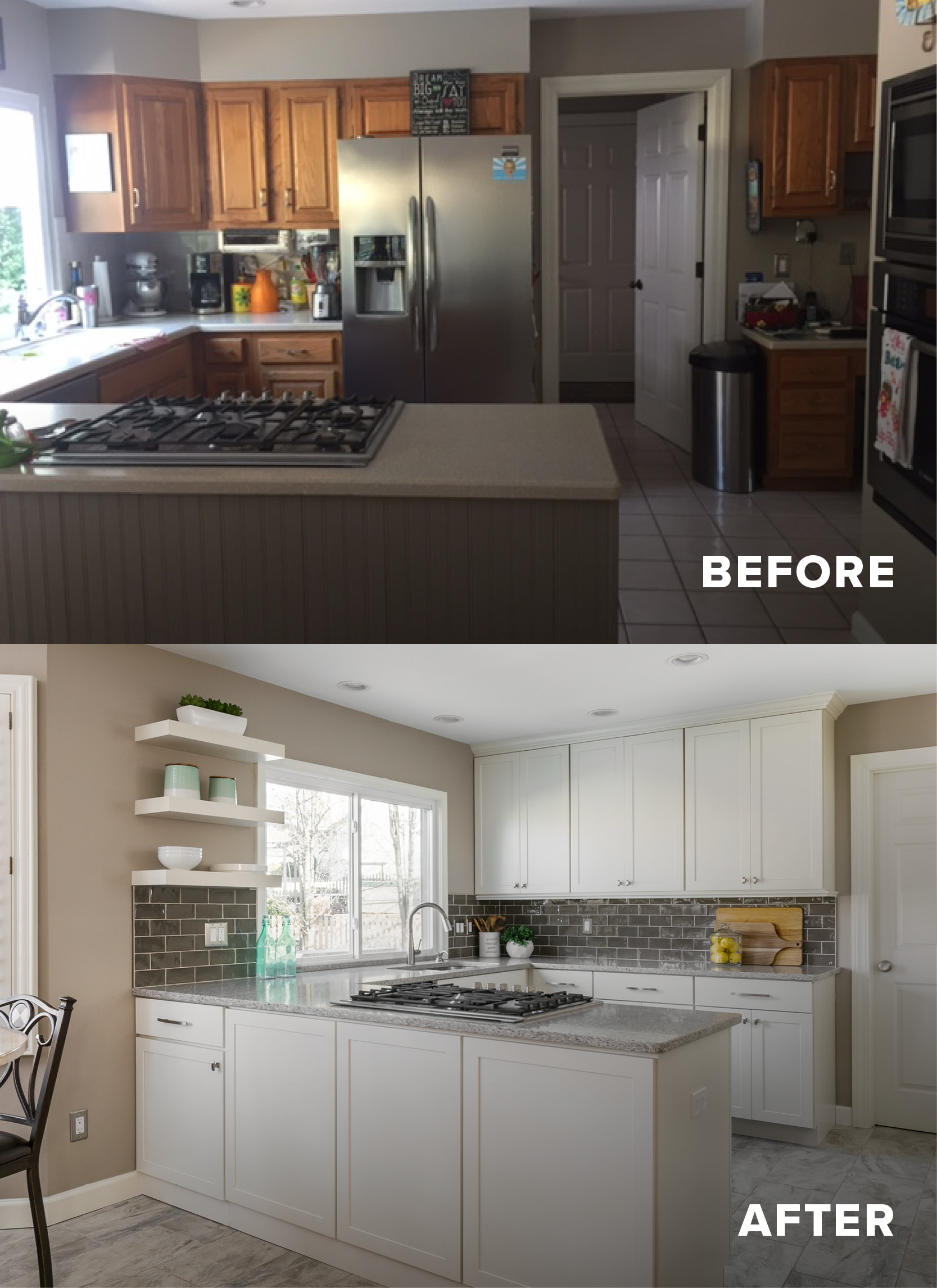Traditional Modern Kitchen
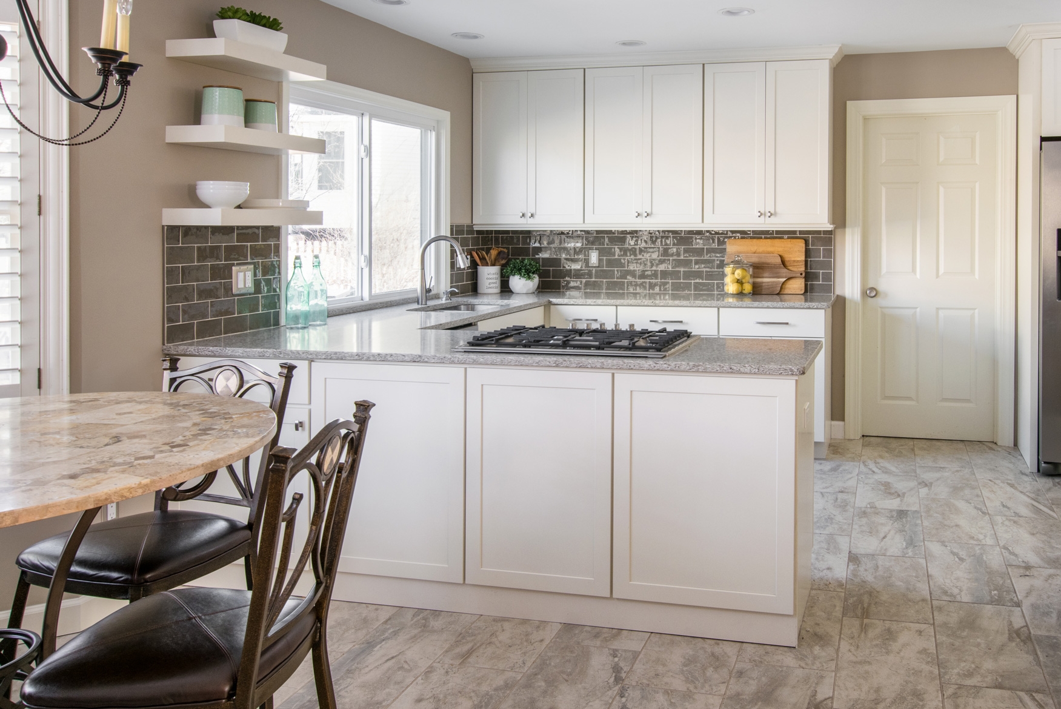
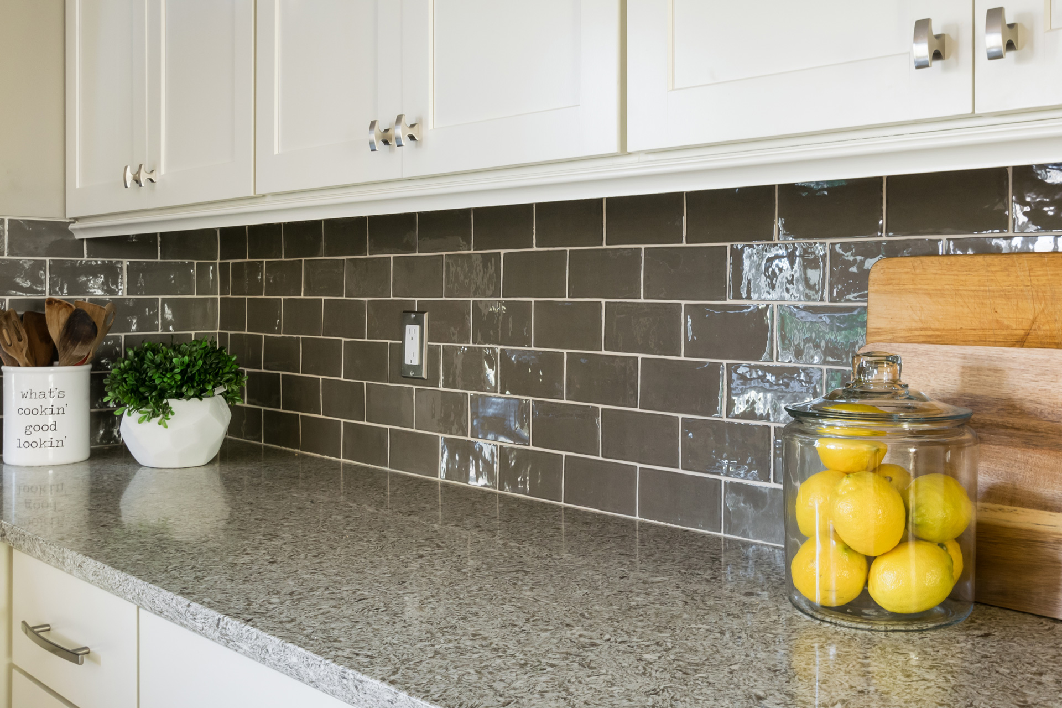
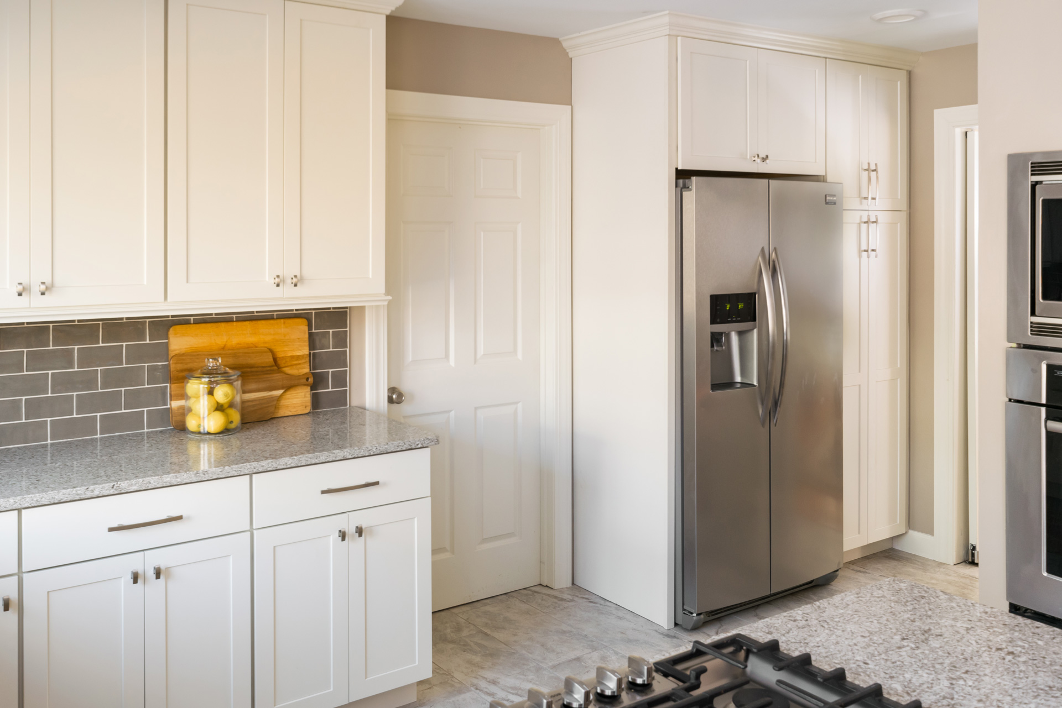
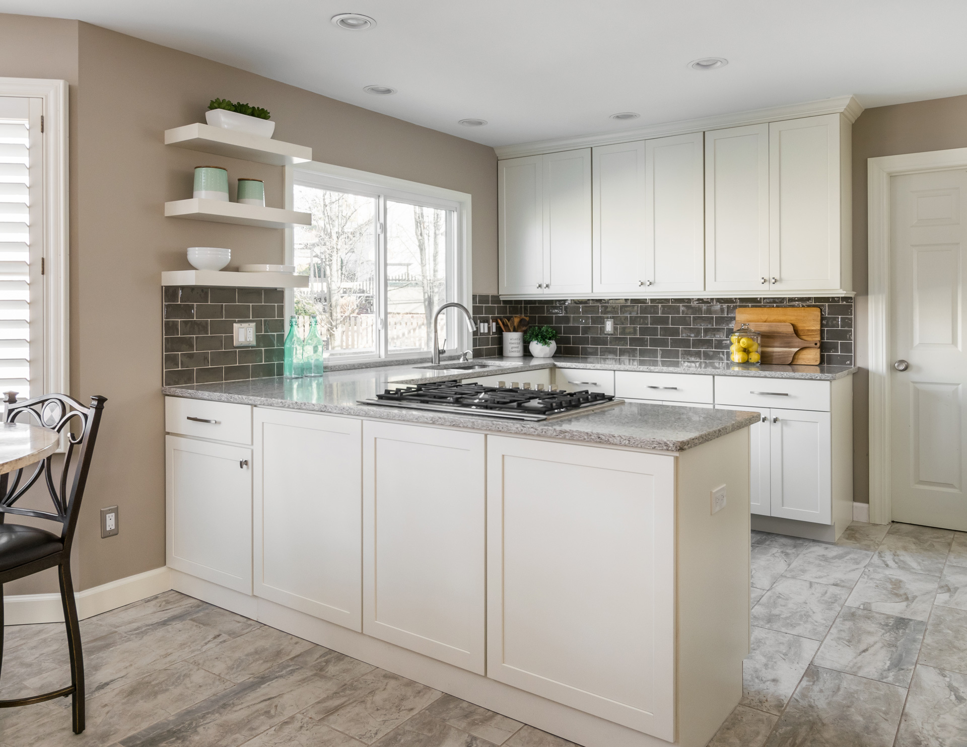
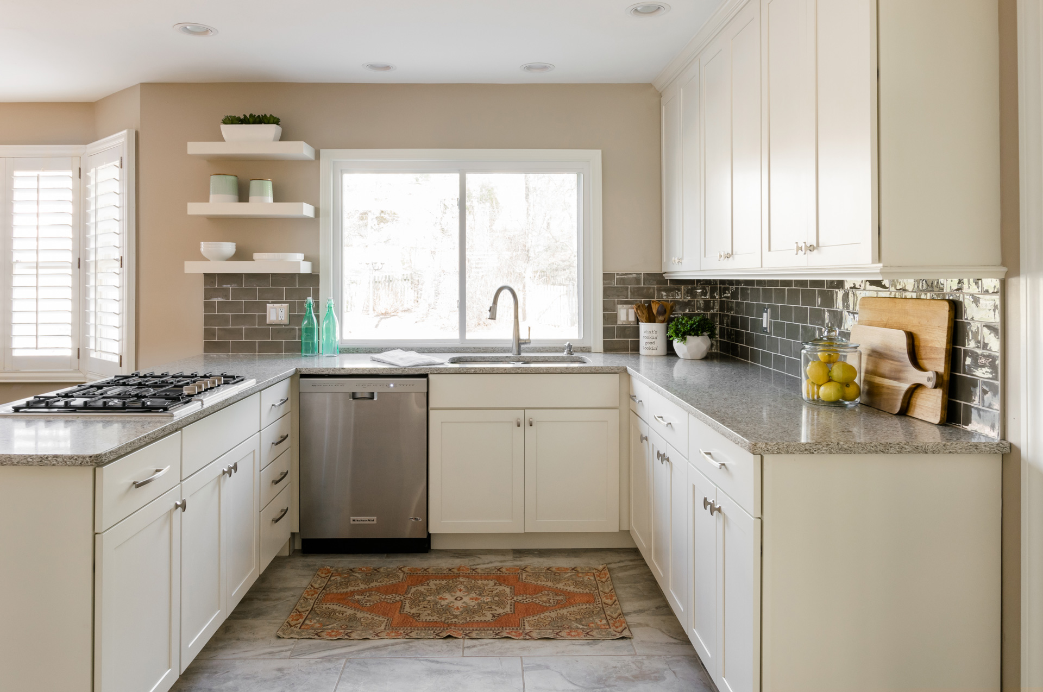
Chesterfield, Missouri, 2018
DESIGNER:
Jennifer Chapman
PHOTOGRAPHER:
Karen Palmer Photography
This project was all about the floor! The homeowner's could no longer live with their 1980's tile and its pinkish hue and the only way to replace it was to replace the whole kitchen. The kitchen felt small before- there were soffits above the upper cabinets and the placement of the refrigerator restricted counter space. My clients wanted more storage, more work space, and for it to feel bright and fresh. We removed the soffits and took the cabinets to the ceiling, which instantly makes the room feel larger and allows for more storage. We moved the refrigerator to the other side of the mudroom door to free up space for more cabinets and countertop space and paired it with a pantry cabinet for even more added storage. We wanted to keep the traditional feel of the rest of their home, but incorporate cleaner, more modern lines, so we chose a shaker style cabinet, but in a warmer white, and paired it with a rich taupe subway tile that has a handmade look to it. The clients are now in love with their floor! We chose a porcelain tile that has a more traditional texture and pattern, but in a light color so that it still feels light and updated. Our clients can now love entertaining family in friends even more in their new updated kitchen!

