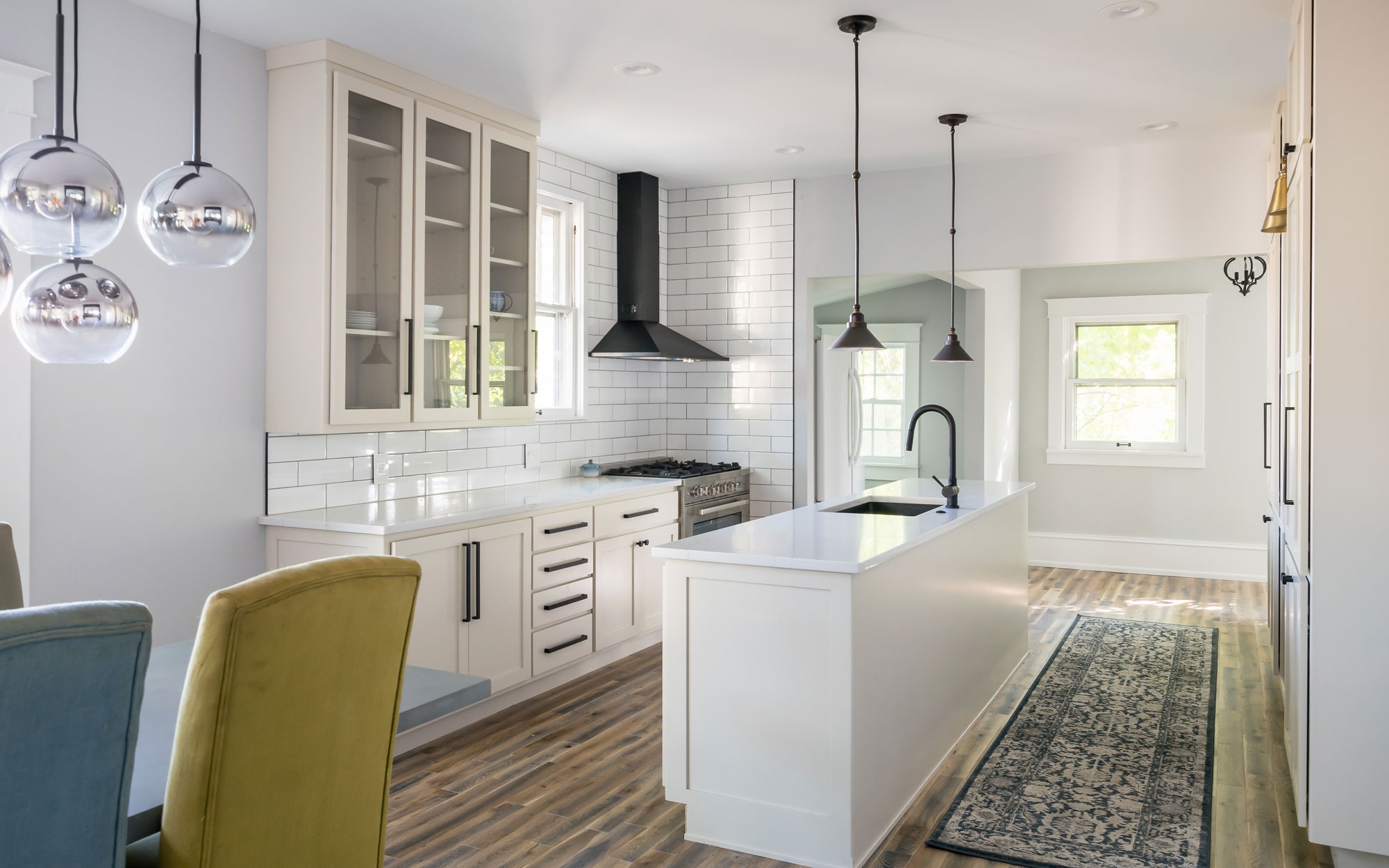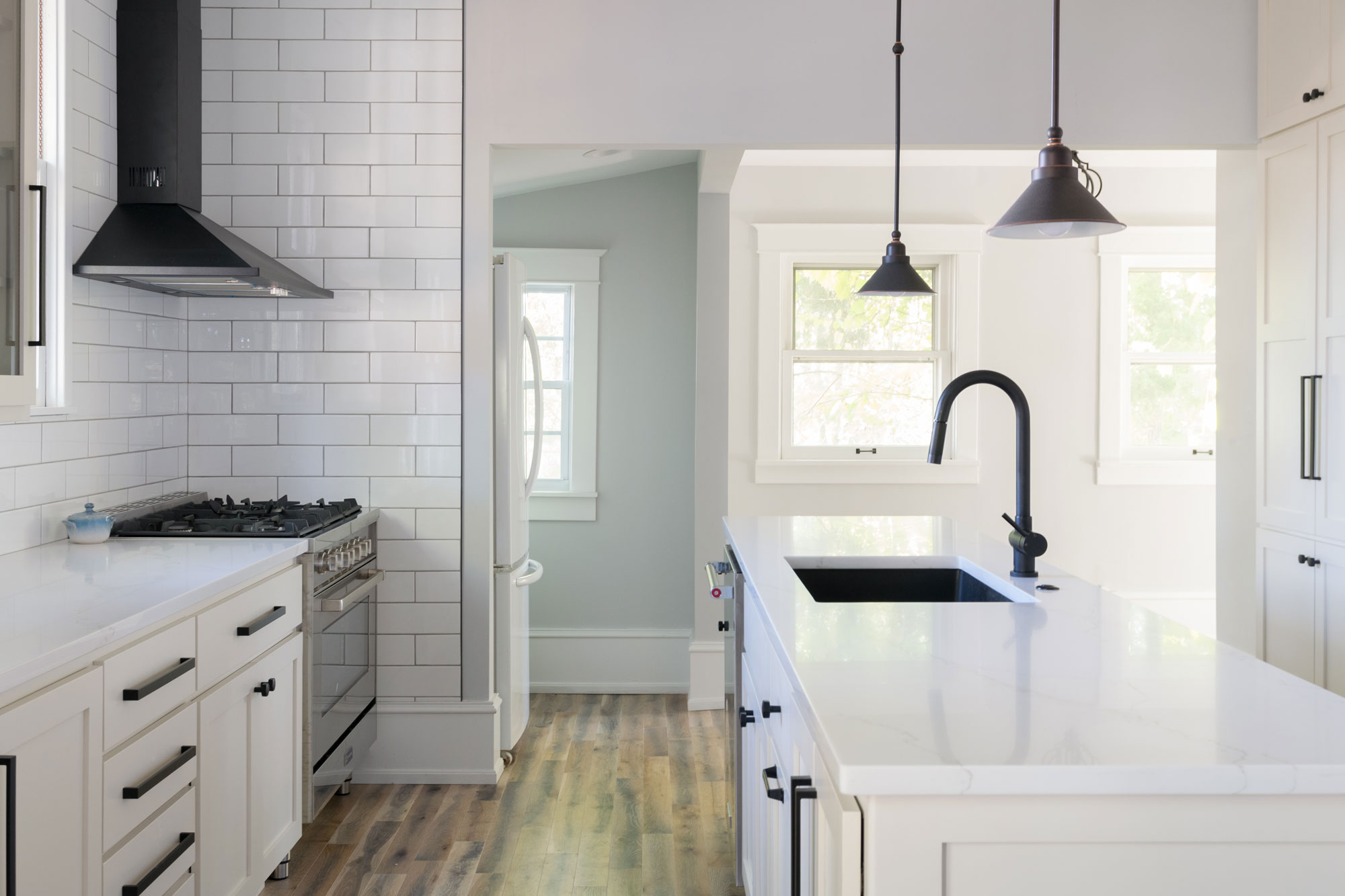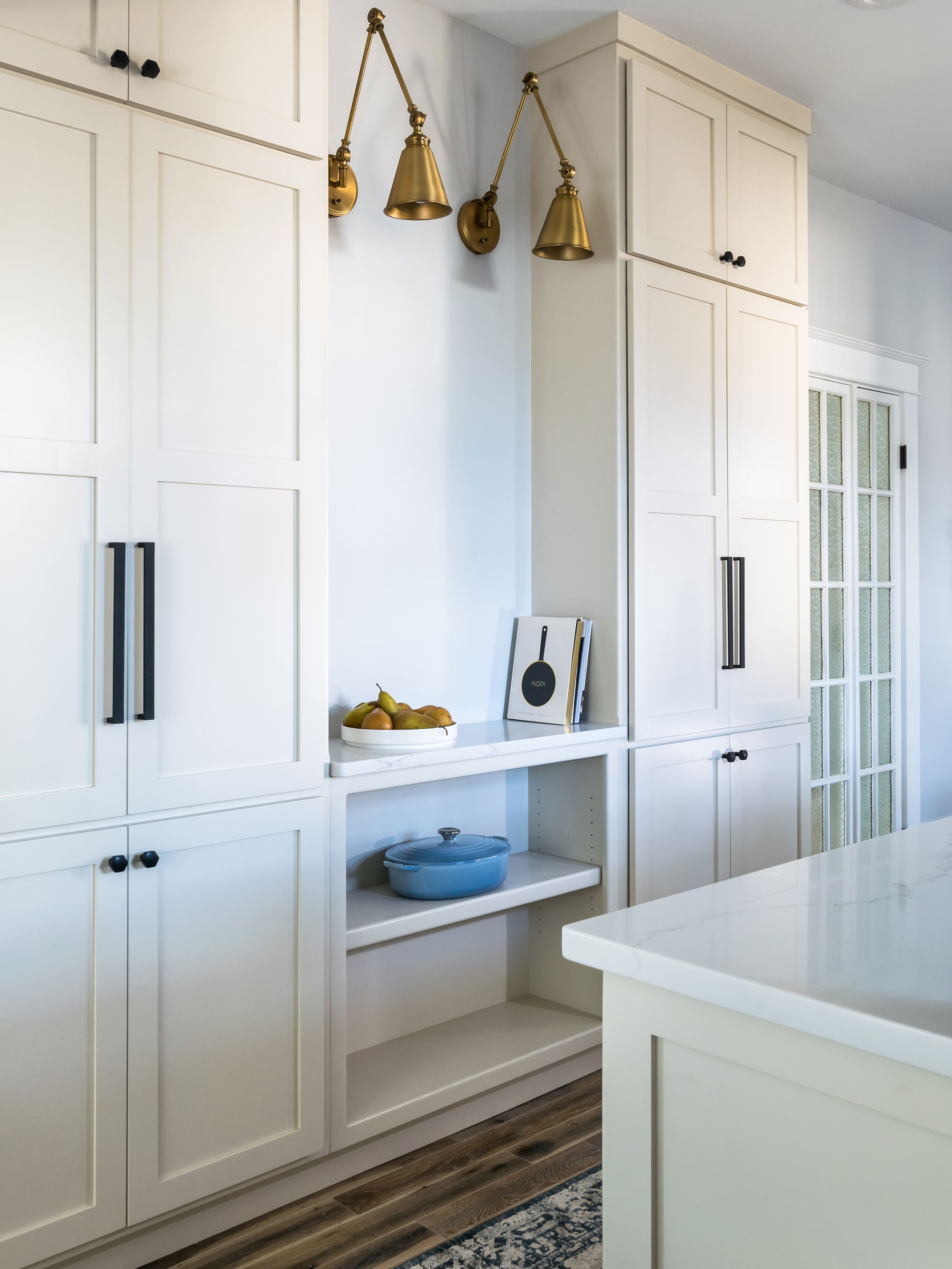Modern Kitchen in Century Home



2018
DESIGNER:
Rochelle McAvin
PHOTOGRAPHER:
Karen Palmer Photography
Our client already had great taste and knew what direction she wanted for her kitchen. We designed a clean, modern kitchen, but kept elements that were a nod to her 100 year old home. We kept the pallete soft and used black, modern elements to update the space. The cabinets are a muted, warm grey with a white, veined quartz designed to mimic Calcutta marble. Even though the kitchen has a small footprint; We have a 10 foot island and over 5 feet of countertop next to the six burner range. The natural light filters into the kitchen creating a tranquil vibe that is perfect for this family of five.

