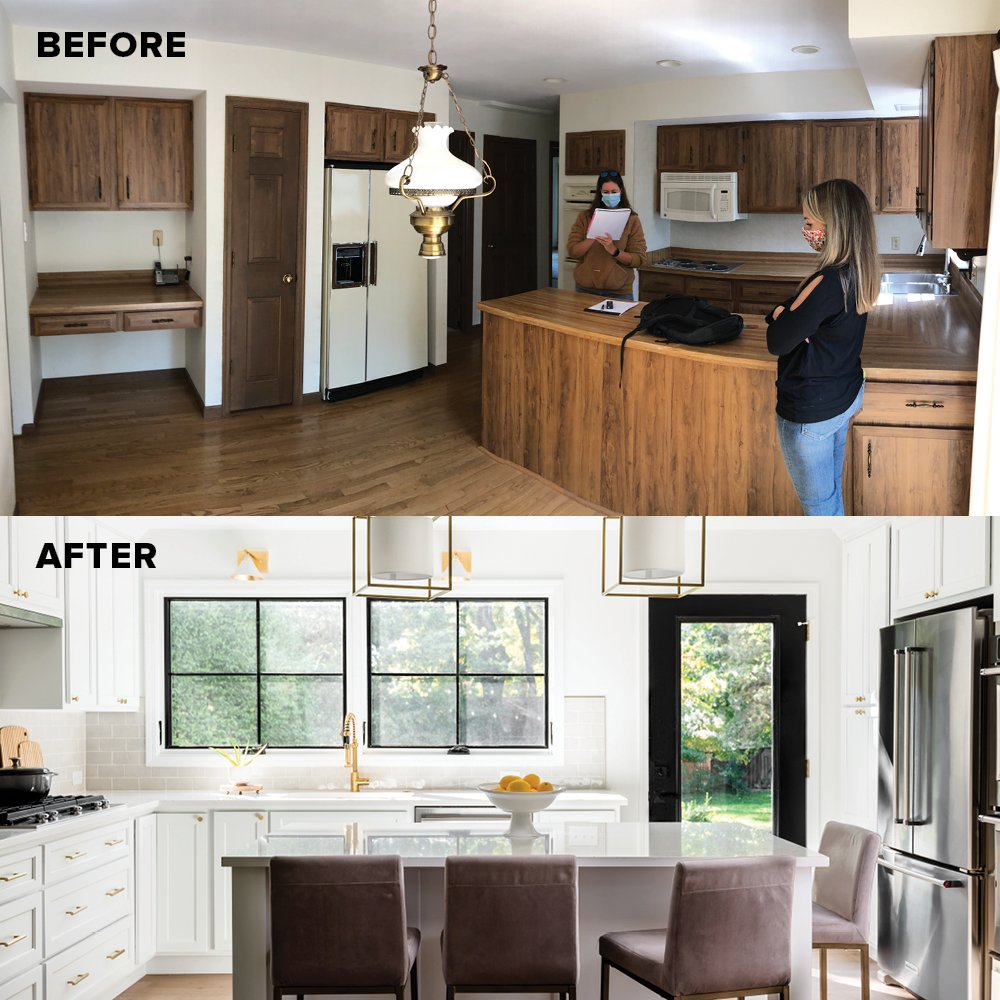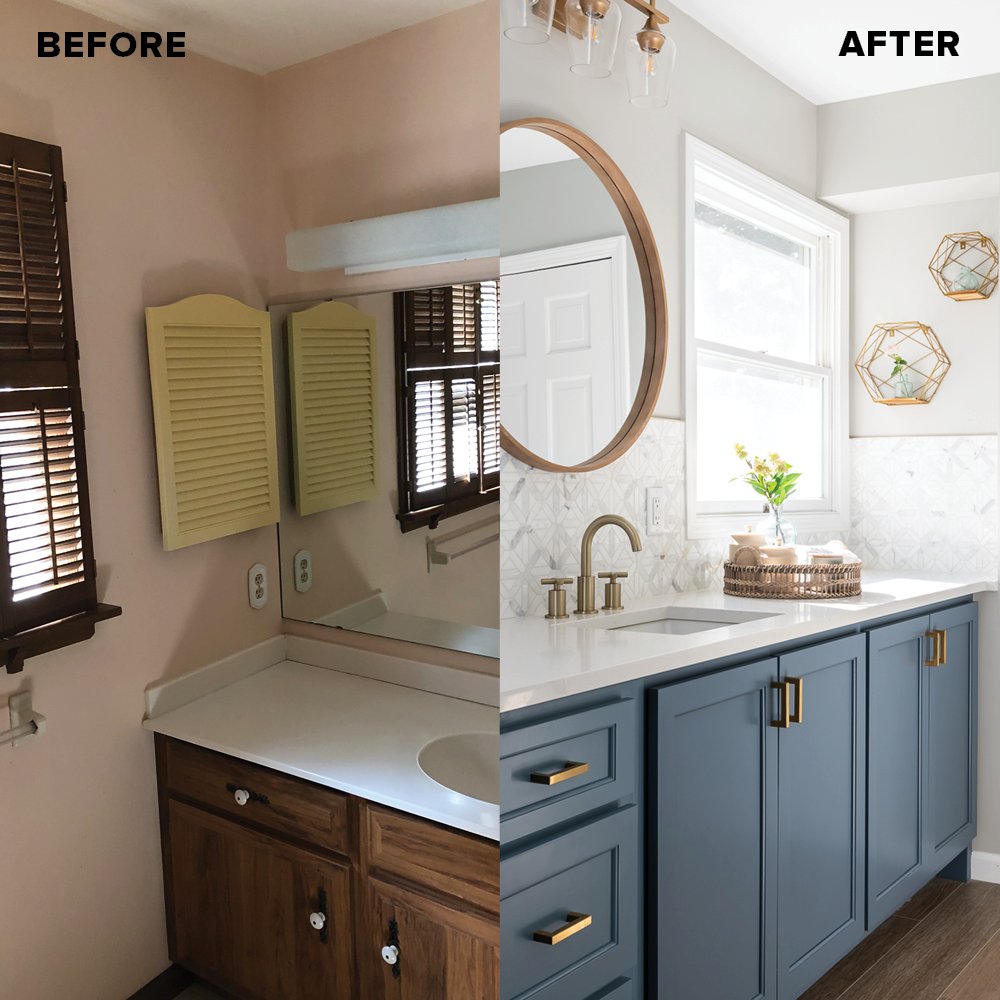Drazen Home
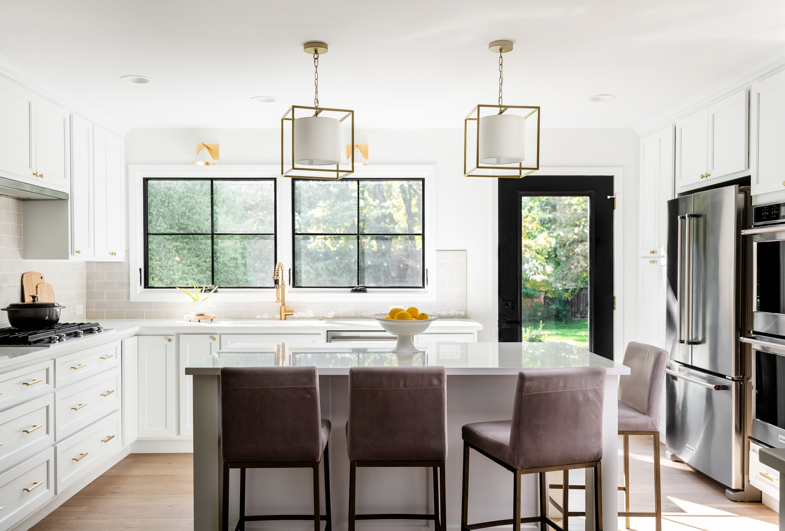
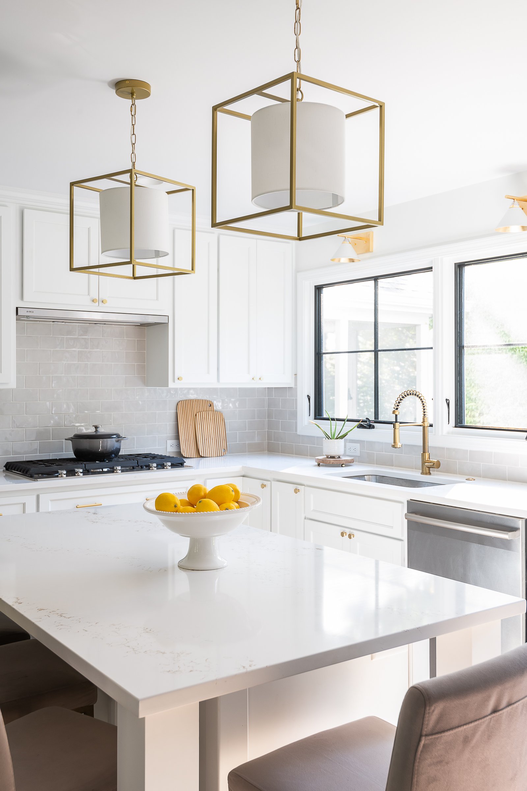
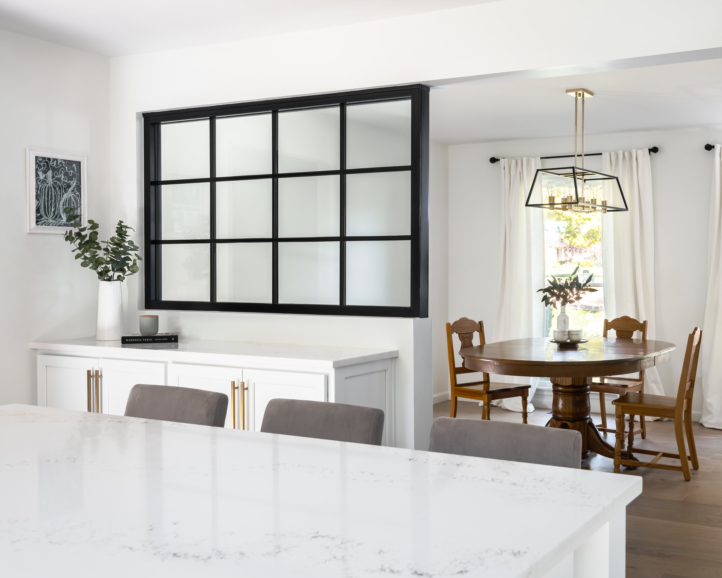
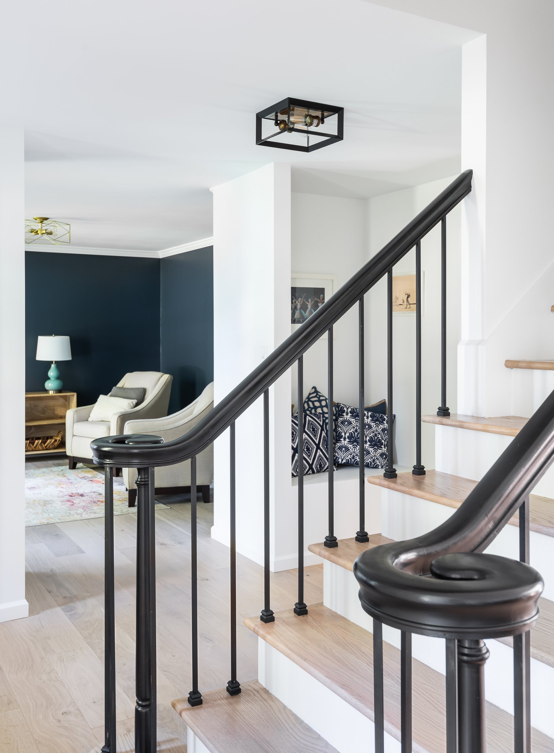
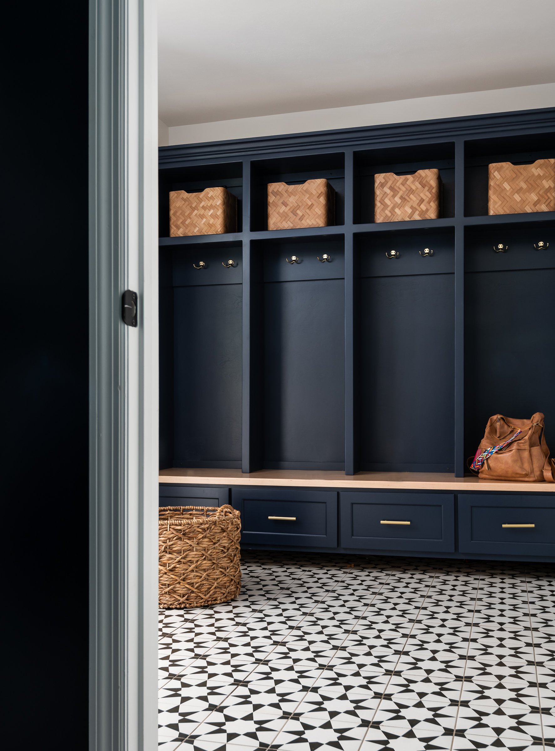
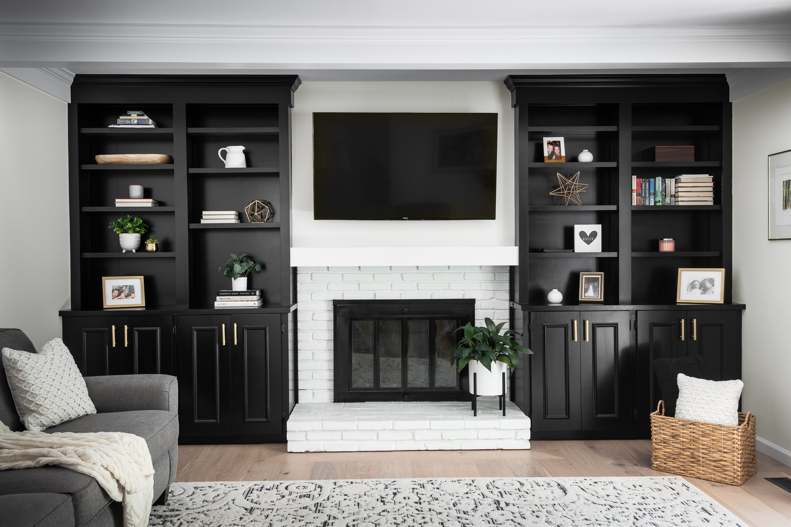
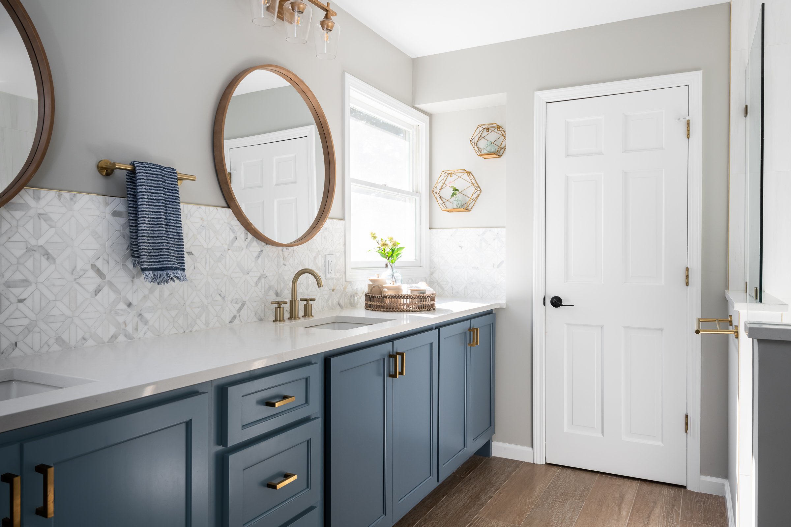
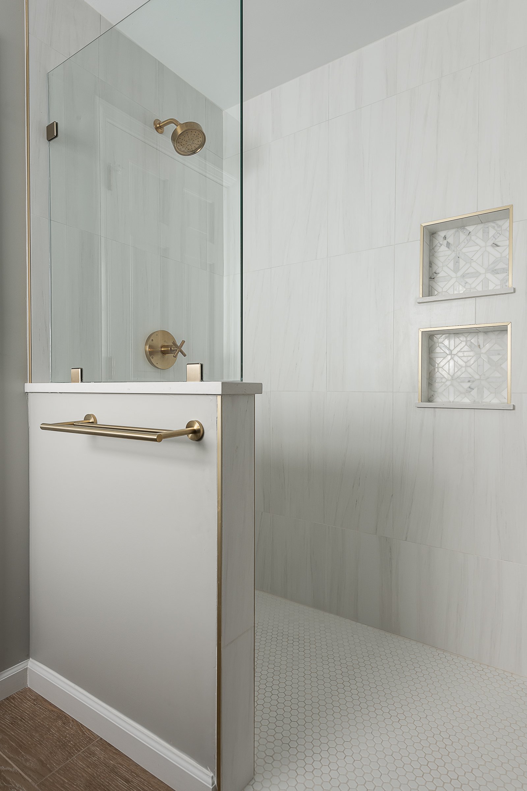
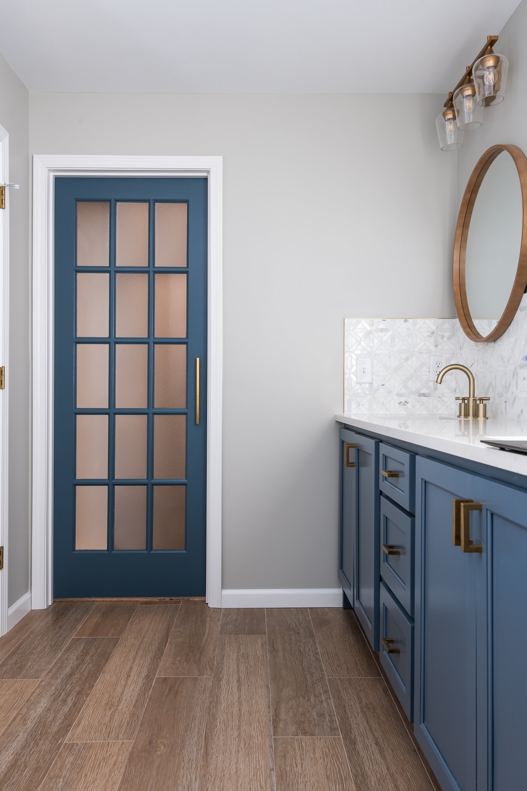
St. Louis, MO
Designer
Rochelle McAvin
Photographer
Karen Palmer Photography
Our clients relocated to an established neighborhood in Webster Groves, MO. The only issue was the house hadn't been updated since 1982. Our challenge was to open up the floorplan for our family of four and bring in the light!
In the kitchen the classic layout with the division between the dining room and kitchen, provided us with structural challenges. By adding a steel window, we added architectural interest and support, and opened up the 2 rooms.
The formal living room has become the parents retreat and the family room is a place for everyone to gather.
The long narrow layout of the primary bath pushed us into a longer, elegant layout that includes a double vanity, walk in shower and primary walk-in closet.
Our clients have settled into their new home with room to breathe, relax and enjoy!


