Kim's Climbing Gym
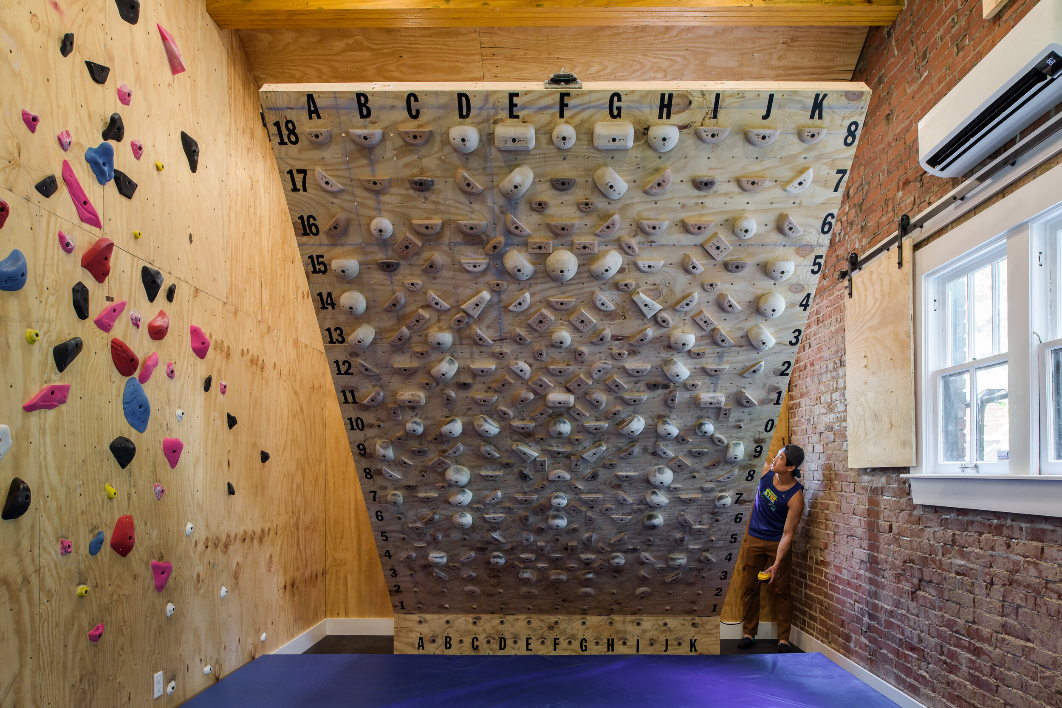
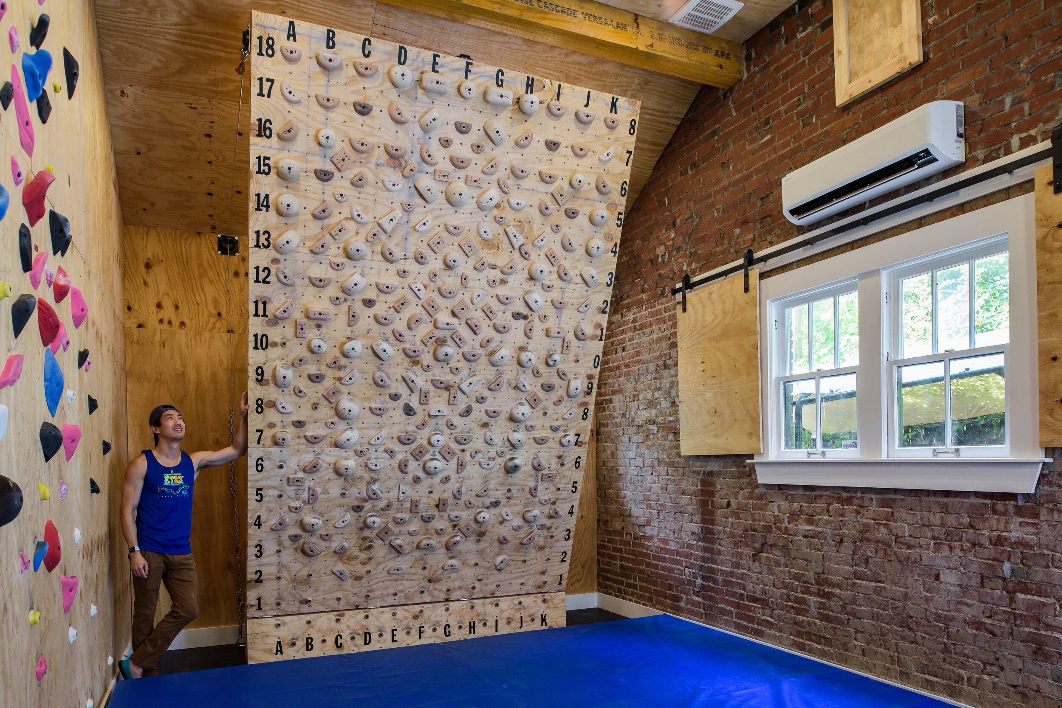

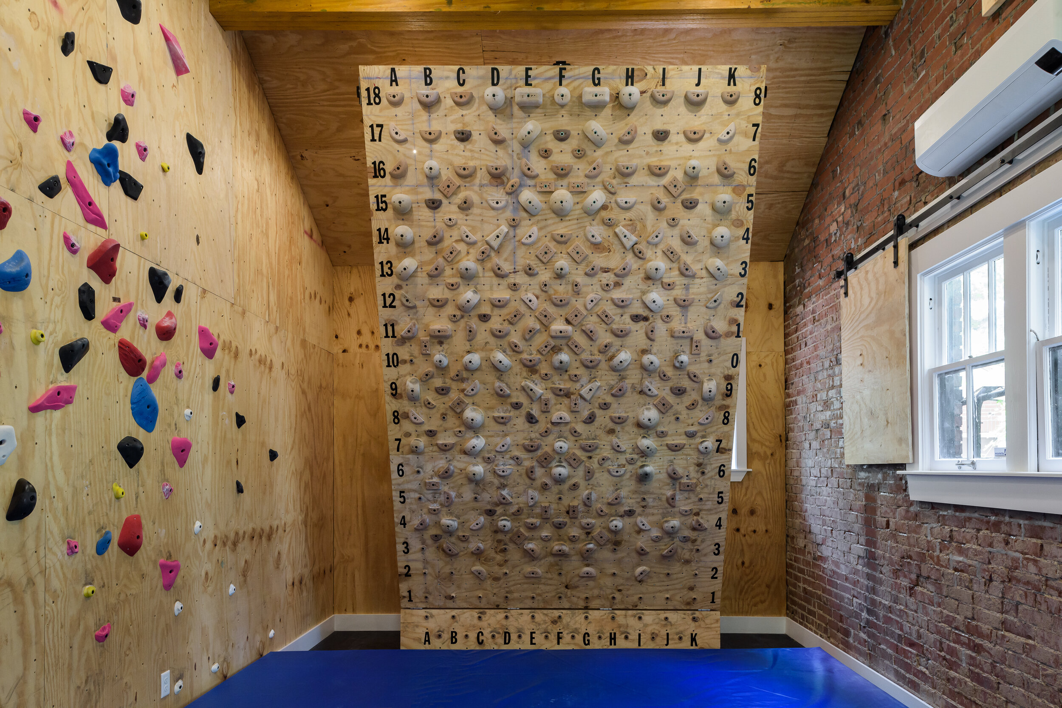
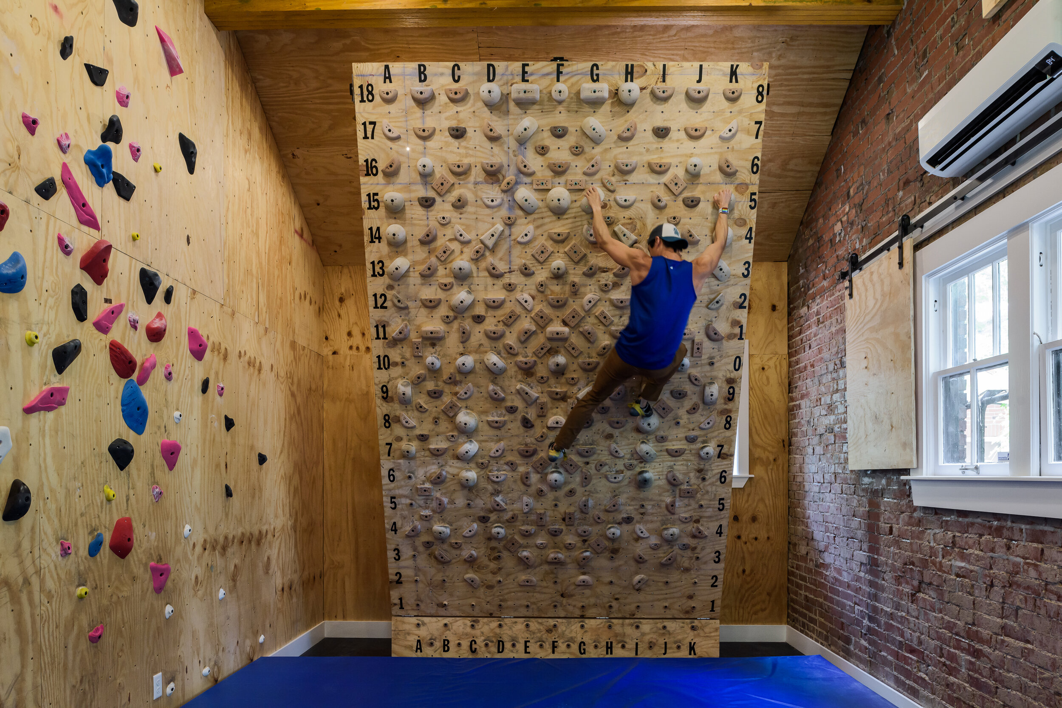
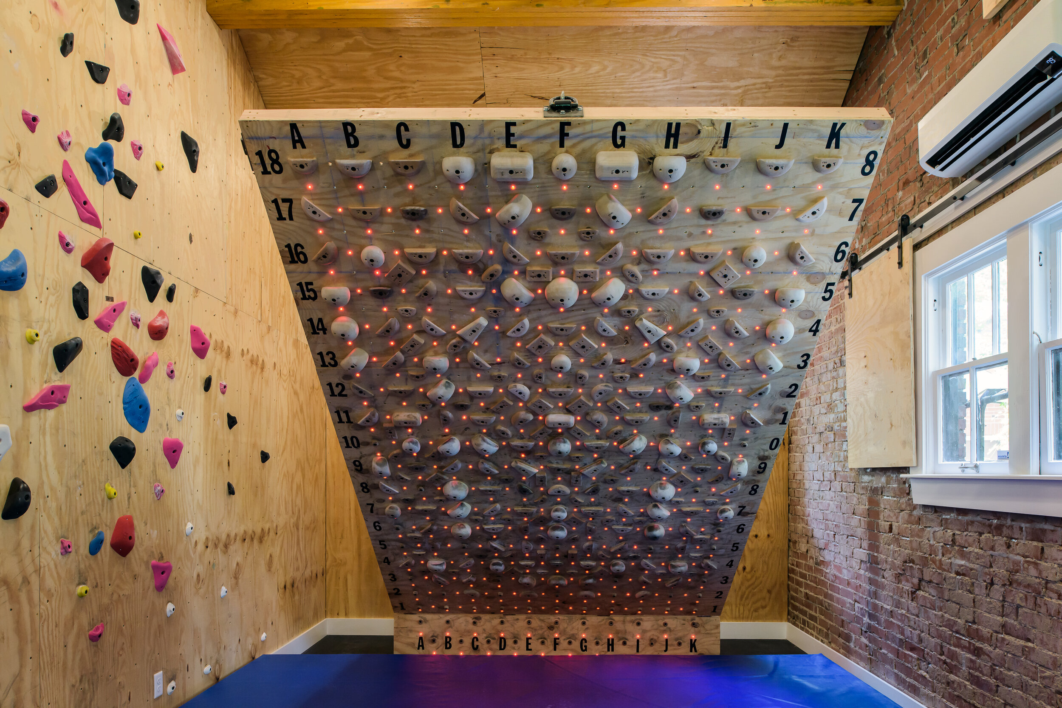
St. Louis, MO
Designer
Rochelle McAvin
Photographer
Karen Palmer
When a past client referred his friend to renovate his University City carriage house into a climbing gym, we were really excited to take on the project. The century old carriage house had previously been used as a garage and a cigar room. Our clients wanted to keep the garage, and ditch the old smoking room. We demoed the walls and ceiling to expose the original brick and 14 foot vaulted ceilings. Once open, LU Carpenters built a 12 foot tall, 8 foot wide custom climbing wall, known in the climbing community as a Moon Board. To operate the board, our team carefully positioned cables, pulleys and attached a motorized winch equipped with galvanized steel aircraft wire holding a massive 1500 pounds. When vertical, it stands at a 10 degree angle and inverts to a challenging 50 degrees! The best part is that the board is complete with an app based custom guidance system creating LED mapped pathways to lead your climb to the top.
The new walls are lined with additional plywood and climbing holds; and a barn door mechanism slides panels over the windows to ensure a safe climb.
We are so excited with how this project turned out. Thank you to our clients for the fun and unique opportunity!



