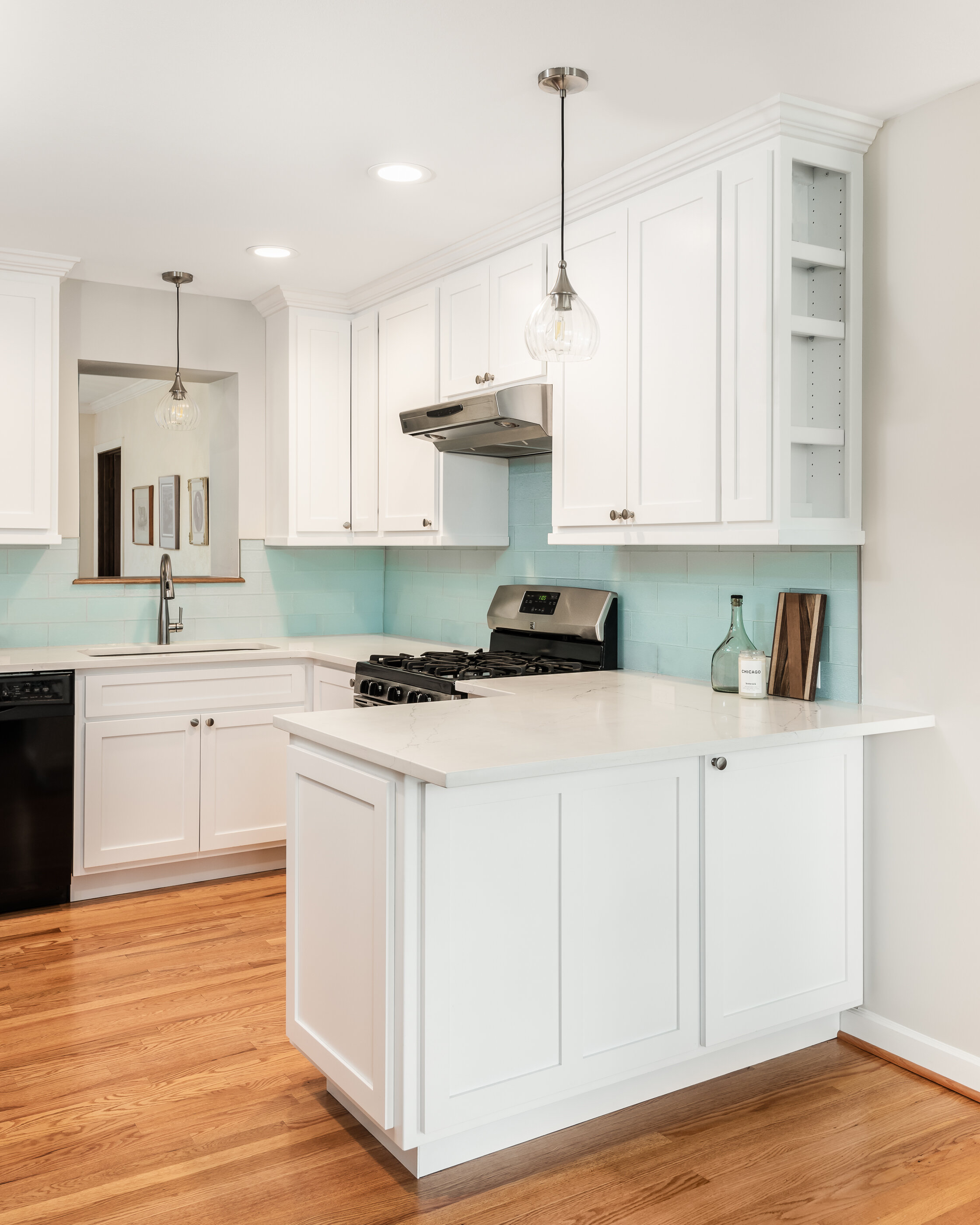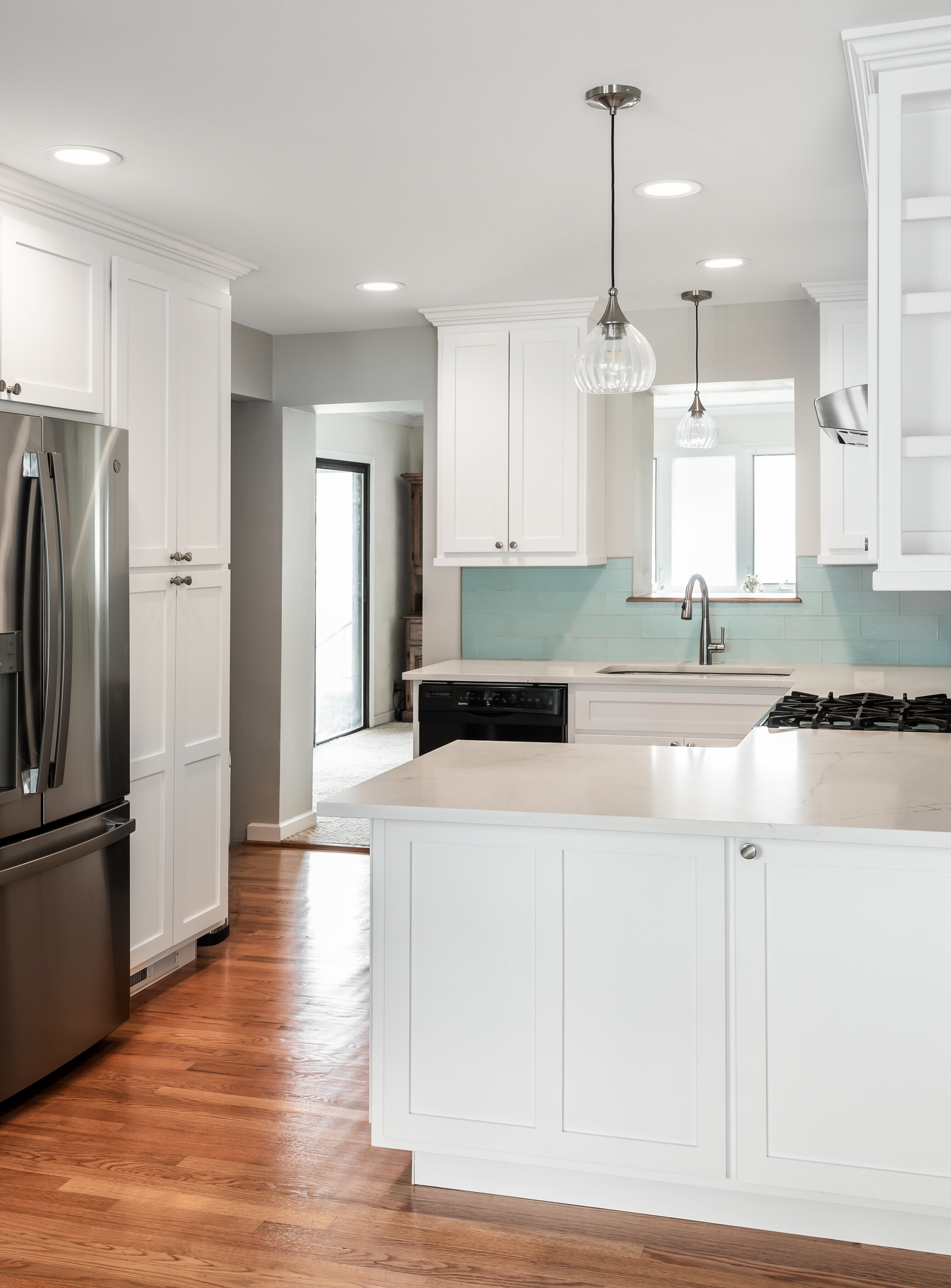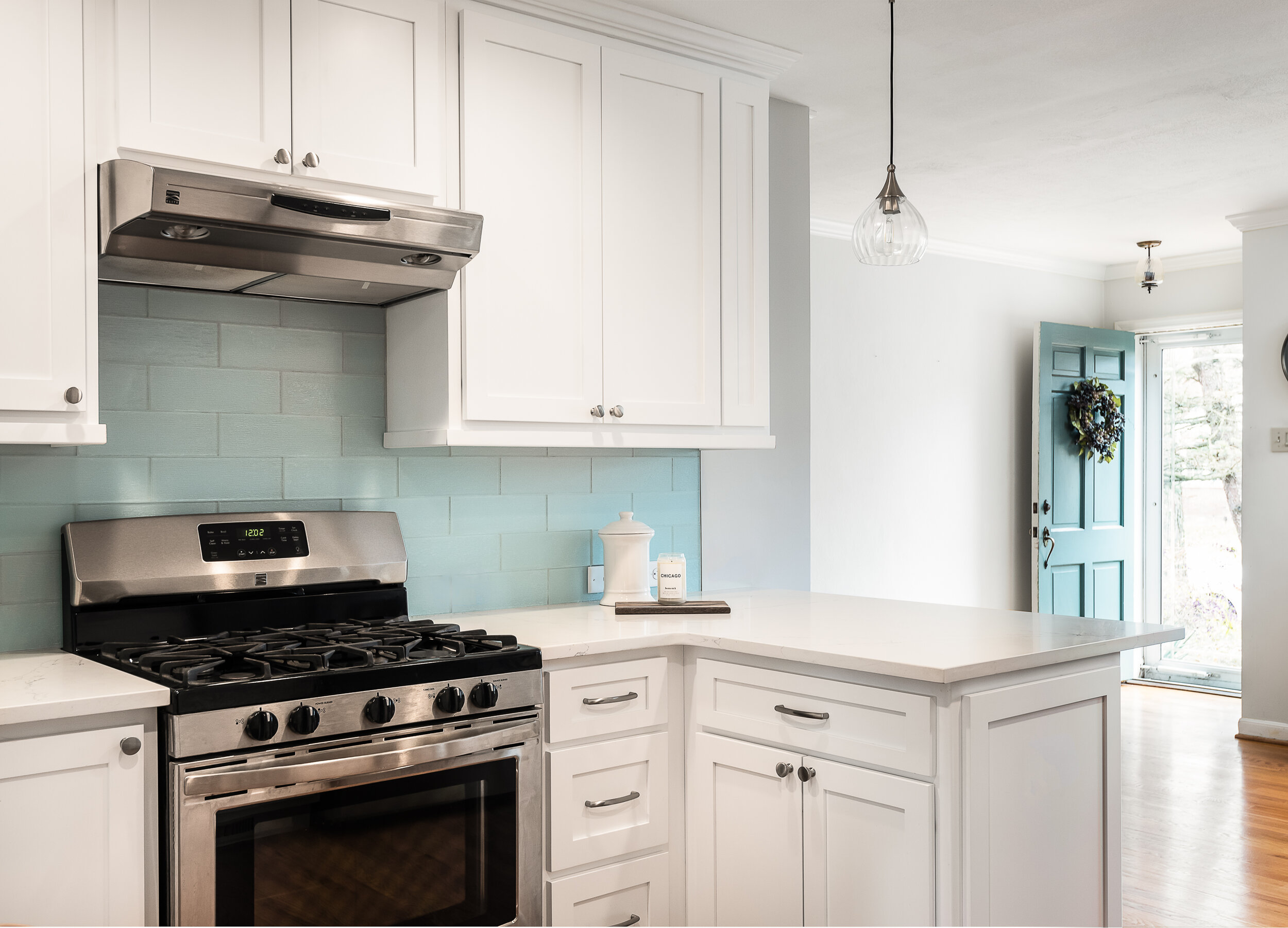Springbrook Kitchen



Webster Groves, MO
Designer
Rochelle McAvin
Photographer
Karen Palmer Photography
For this project, we demolished a part of the wall and created an open kitchen with an inviting and colorful seating peninsula.
The custom cabinets are a modern white with white quartz countertops. We uncovered the bungalow's original wood flooring below the layer of linoleum and matched them to the rest of the house. The result is a bright, warm and cozy kitchen - with much more space!



