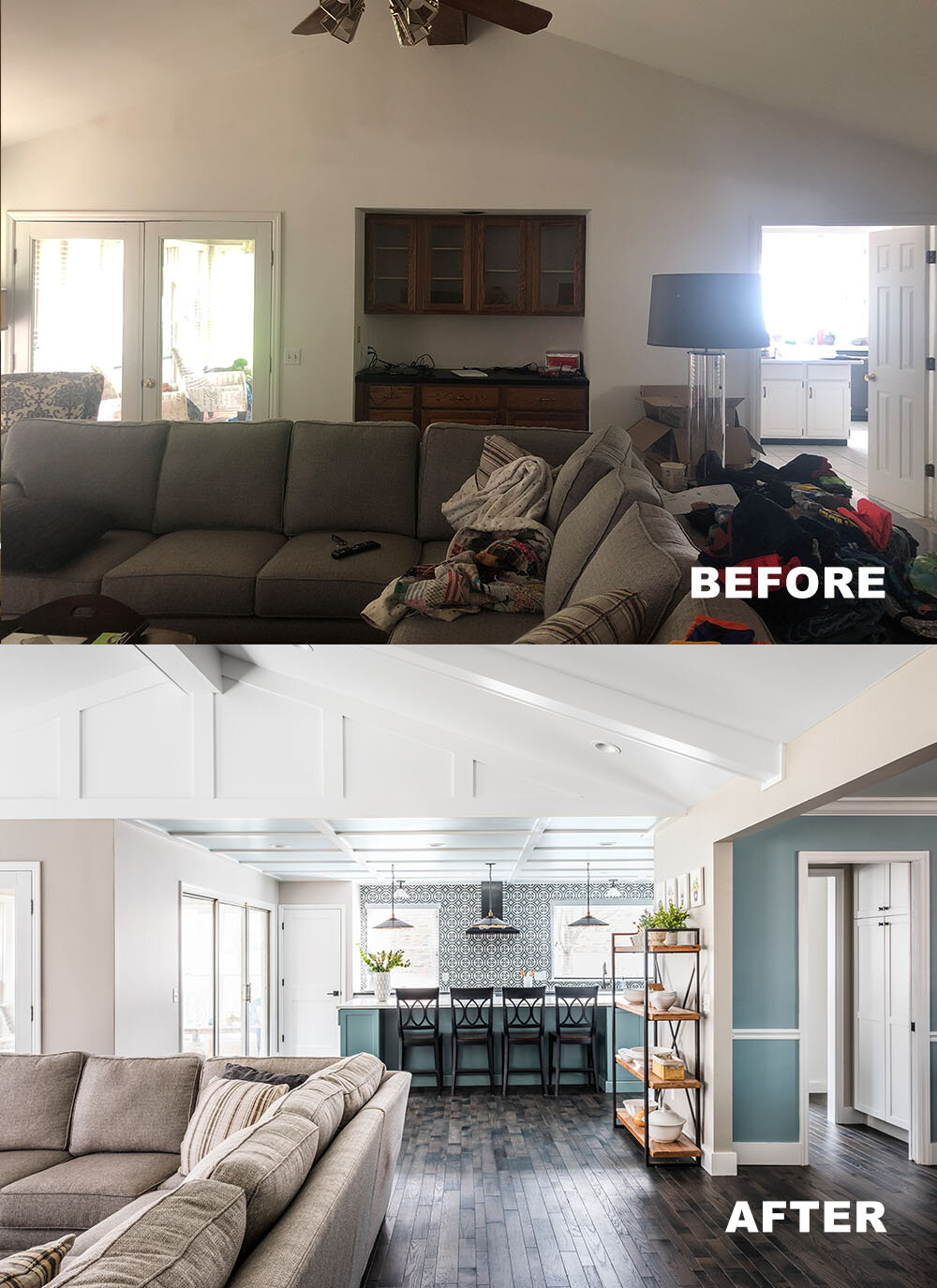Sunny Wind
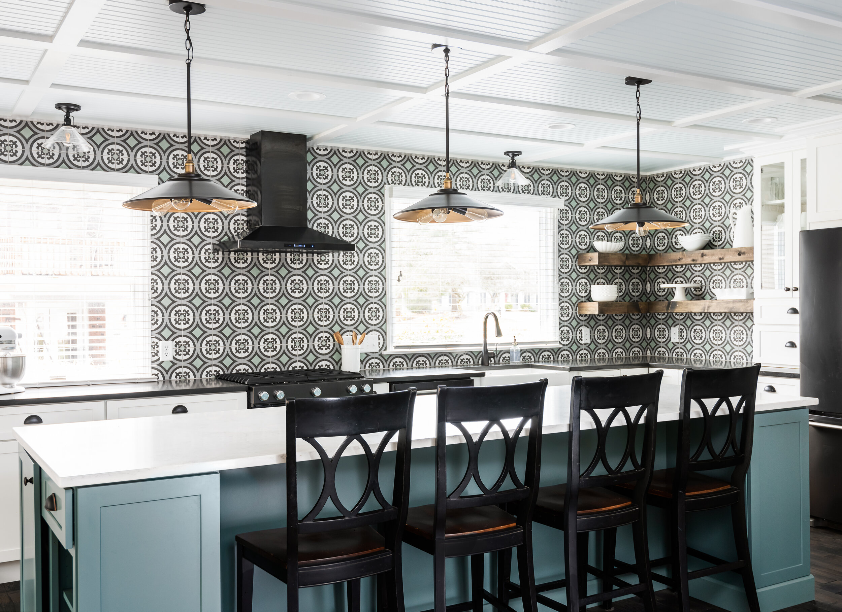
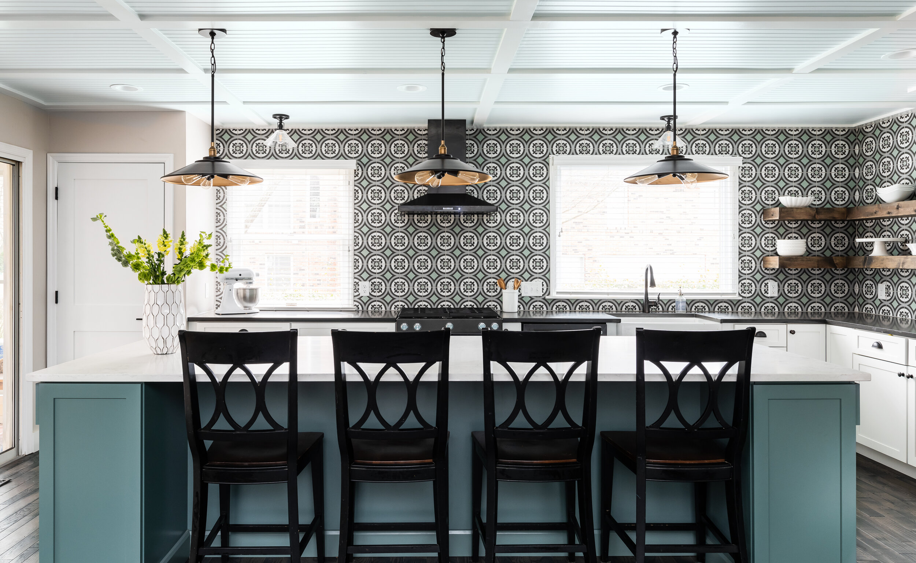
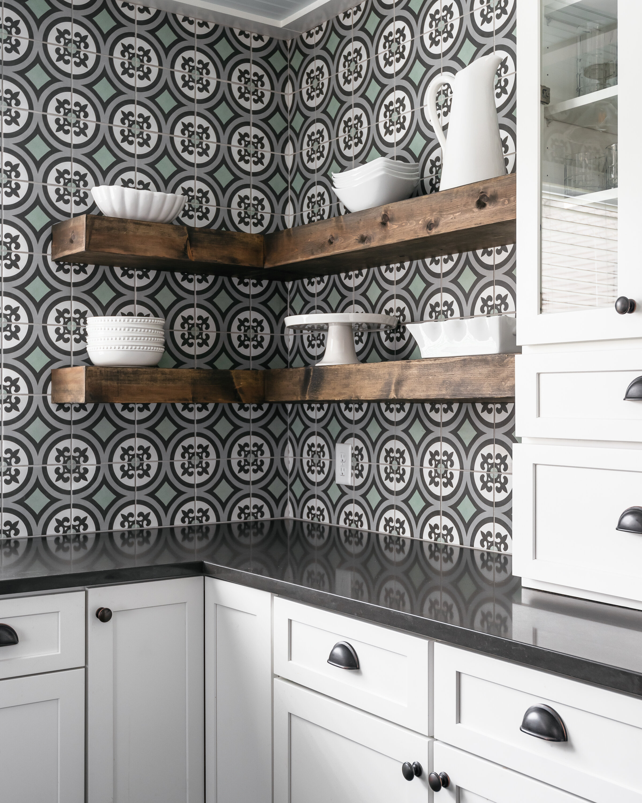
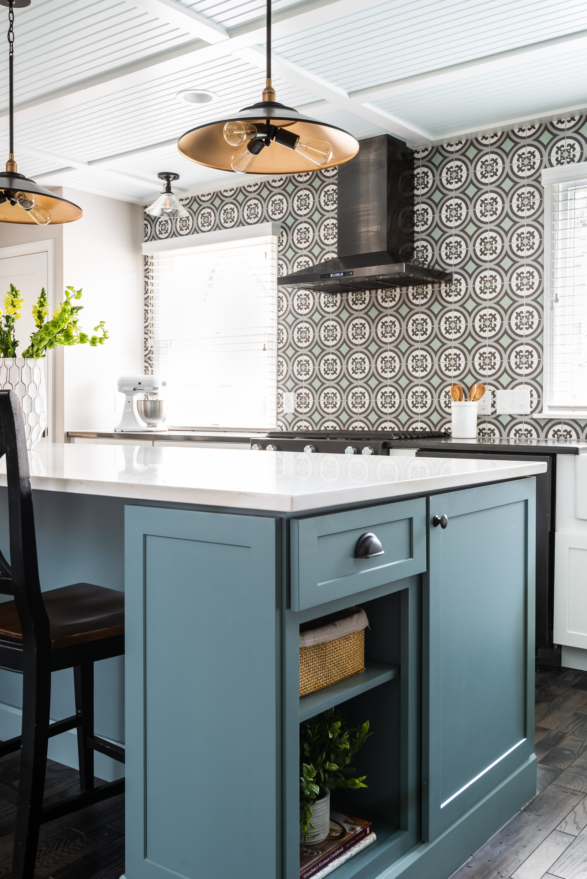
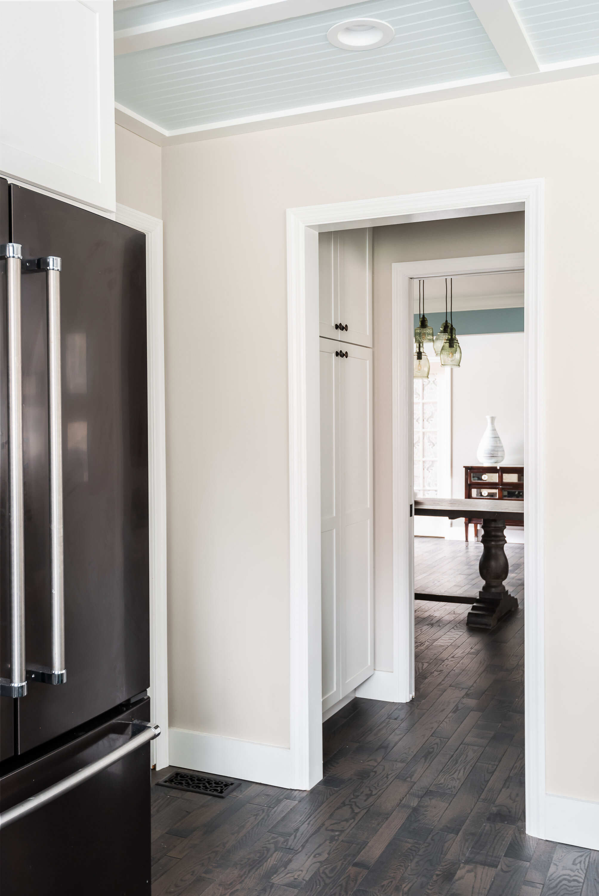
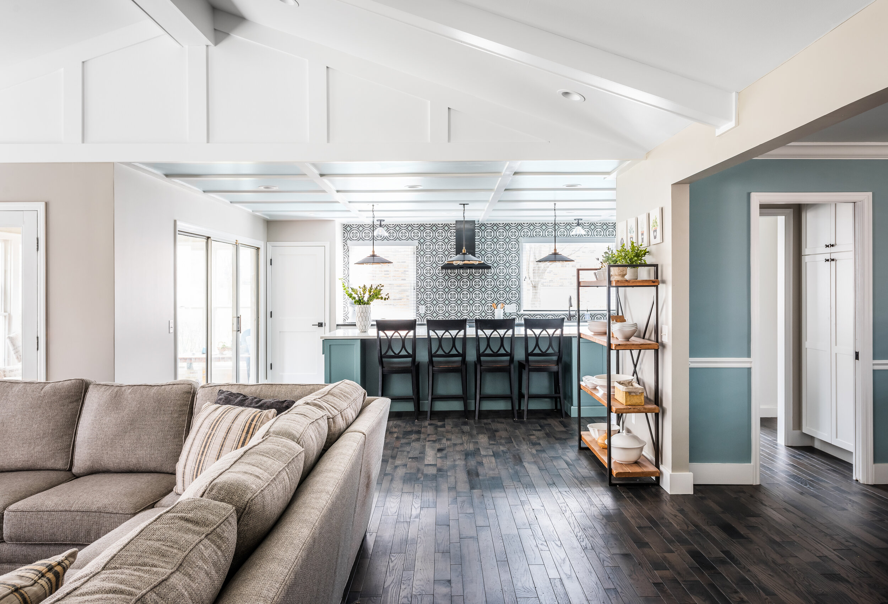
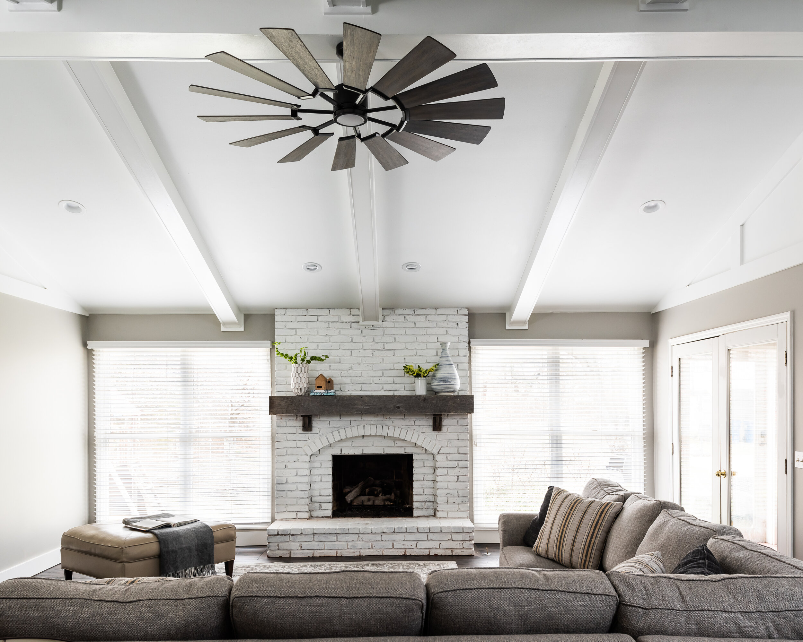
Chesterfield, MO
Designer
Jennifer Chapman
Photographer
Karen Palmer
The kitchen in this 34 year old home was in desperate need of an update! It was closed off from the rest of the first floor and all of the fixtures and finishes were original to the house. Our first goal was to open up the kitchen to the great room by removing the wall separating the two. The client also wanted to make some big design statements by getting creative with the ceilings and choosing bold colors and patterns.
We were really inspired by the coastal cottage style when designing the ceiling and making finish selections. This kitchen is all about that tile! We instantly fell in love with it. It was the perfect match to the turquoise island and the quartz countertops. The ceiling in the kitchen is 8' which means we couldn't do an actual coffered ceiling so we created the illusion of a coffered ceiling by creating a grid out of flat stock and doing bead board in between. We painted the beadboard a really soft robin's egg blue, much like the ceilings on a traditional southern porch.
In the family room, we added six beams coming off the center beam and painted everything white. We filled in what would usually be dead wall space on the peak walls with a board and batten treatment. We created a small butler style pantry by making the dining room slightly smaller and creating a pass through between the kitchen and dining room with cabinetry. Overall, the space feels larger and way more exciting!


