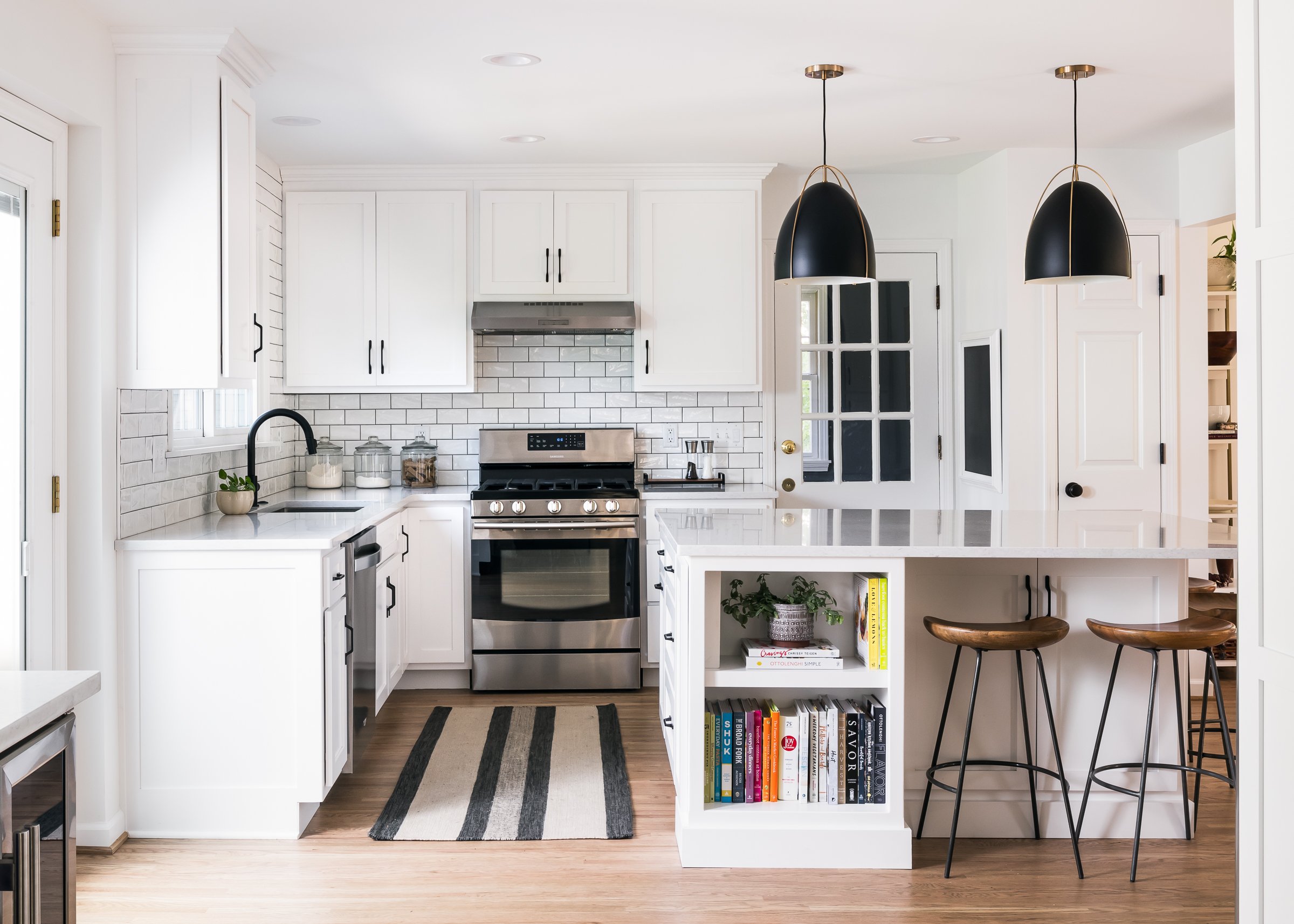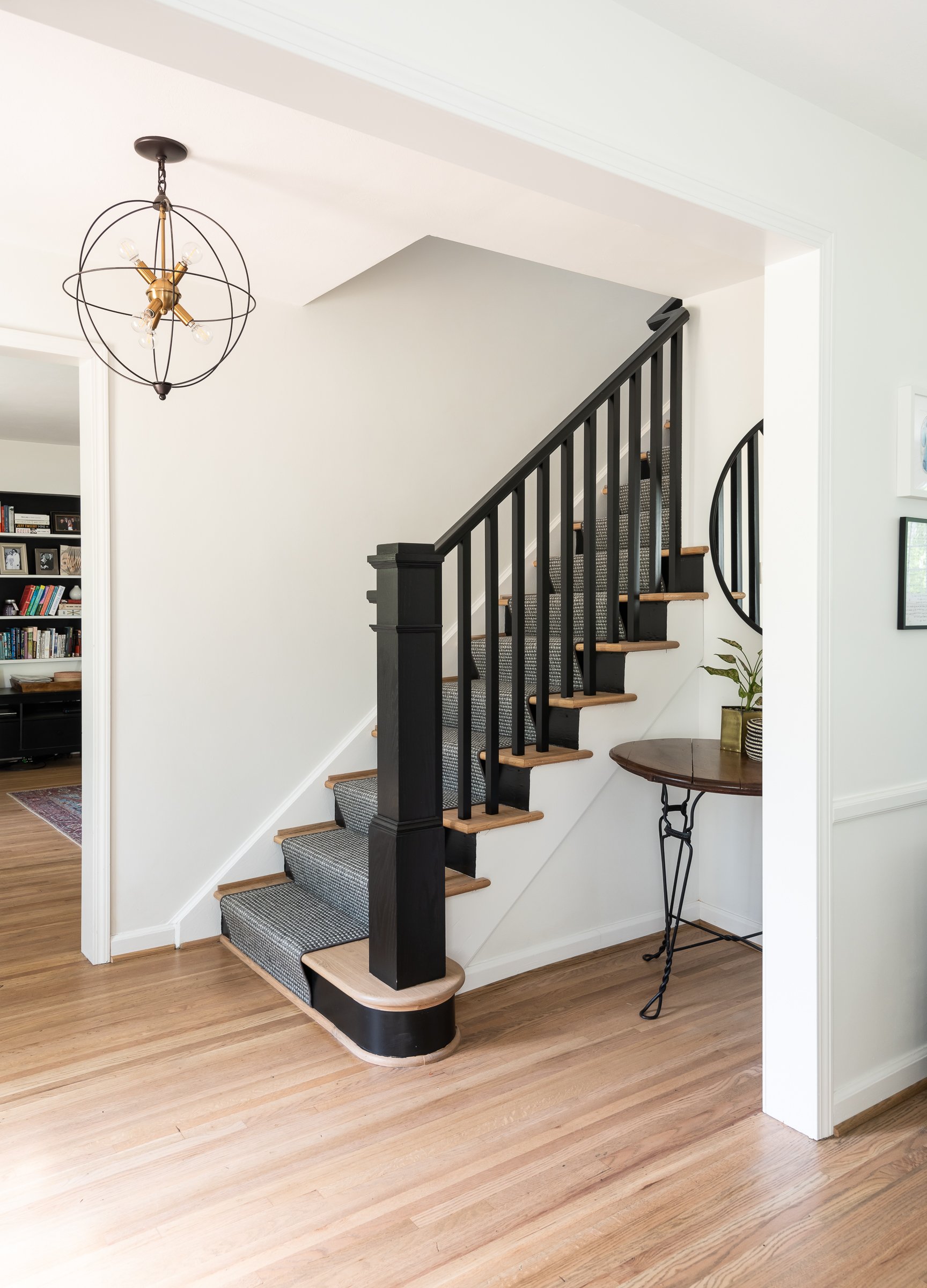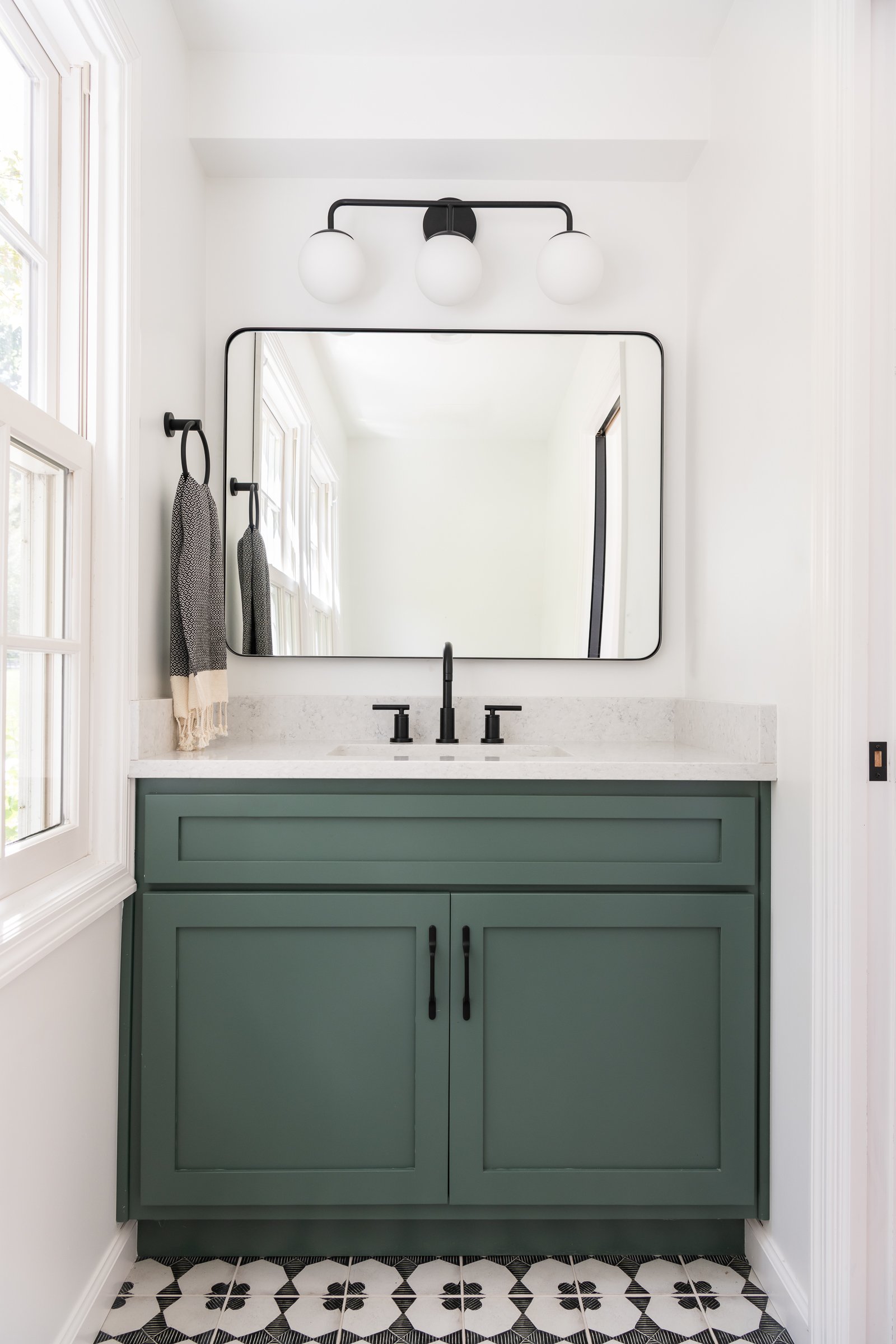Park Kitchen & Powder Room






Webster Groves, MO
Designer:
Jennifer Chapman
Photographer:
Karen Palmer
This kitchen remodel was inspired by the clients' desire for a more open space & a large island. Their existing kitchen was closed off from the rest of the first floor and pretty tight on space. The powder room location caused a bottleneck between the living room and the kitchen as well. We started by deciding to move the powder room to the back sunroom where it could still be easily accessed. This really opened up the traffic flow between the kitchen and the rest of the first floor and allowed us to add a small bar area. We removed the existing hallway between the foyer and the kitchen to allow for more space in the kitchen. We also widened the opening between the dining room and kitchen so the spaces would be more connected. We kept to a classic black and white color story by going with white cabinets, white marble look quartz countertops, and a white subway tile. The subway tile has a bit of a handmade feel to it, which adds interesting texture. We went with bold black and brass pendant lighting and matte black hardware and faucet. In the powder room, we had a little more fun with the finishes. We went with a black and white patterned tile floor and a beautiful green on the vanity. Whether it be entertaining family and friends, whipping up a fancy meal, or helping the kids with homework at their new large island, our clients now have a much more open and beauitful space for a variety of activities.
