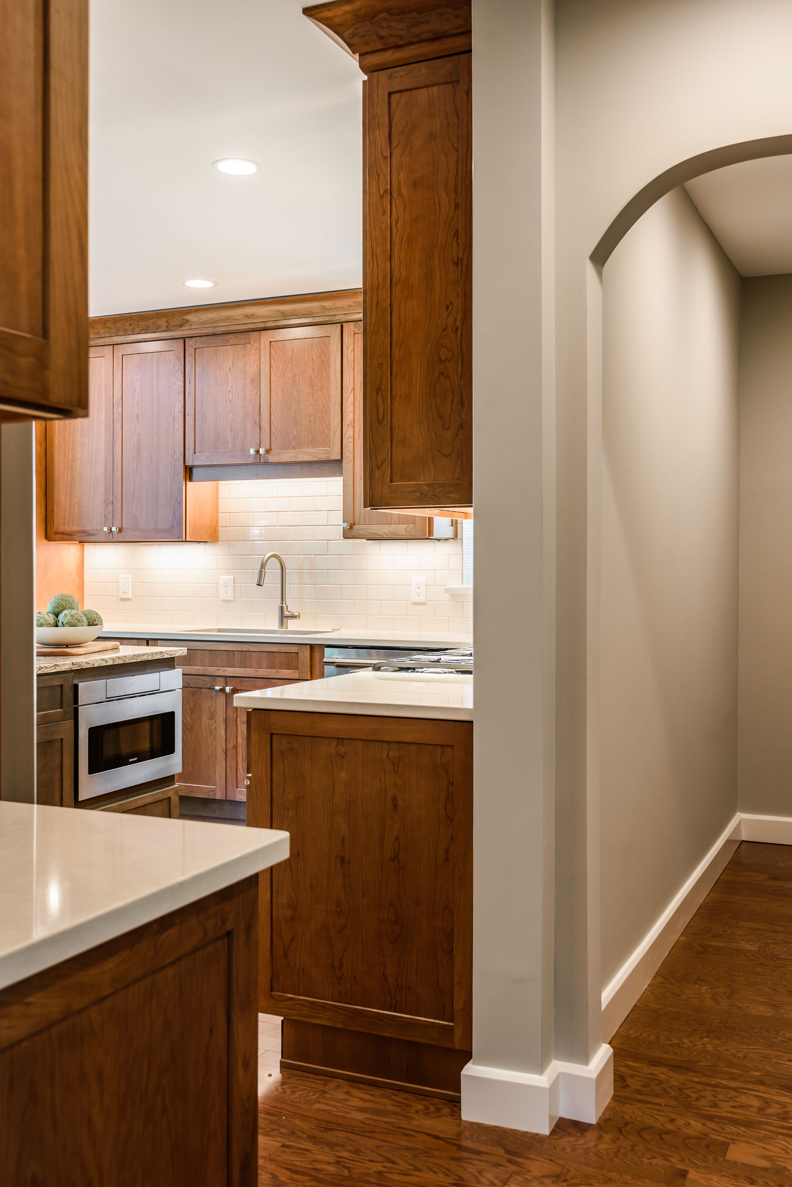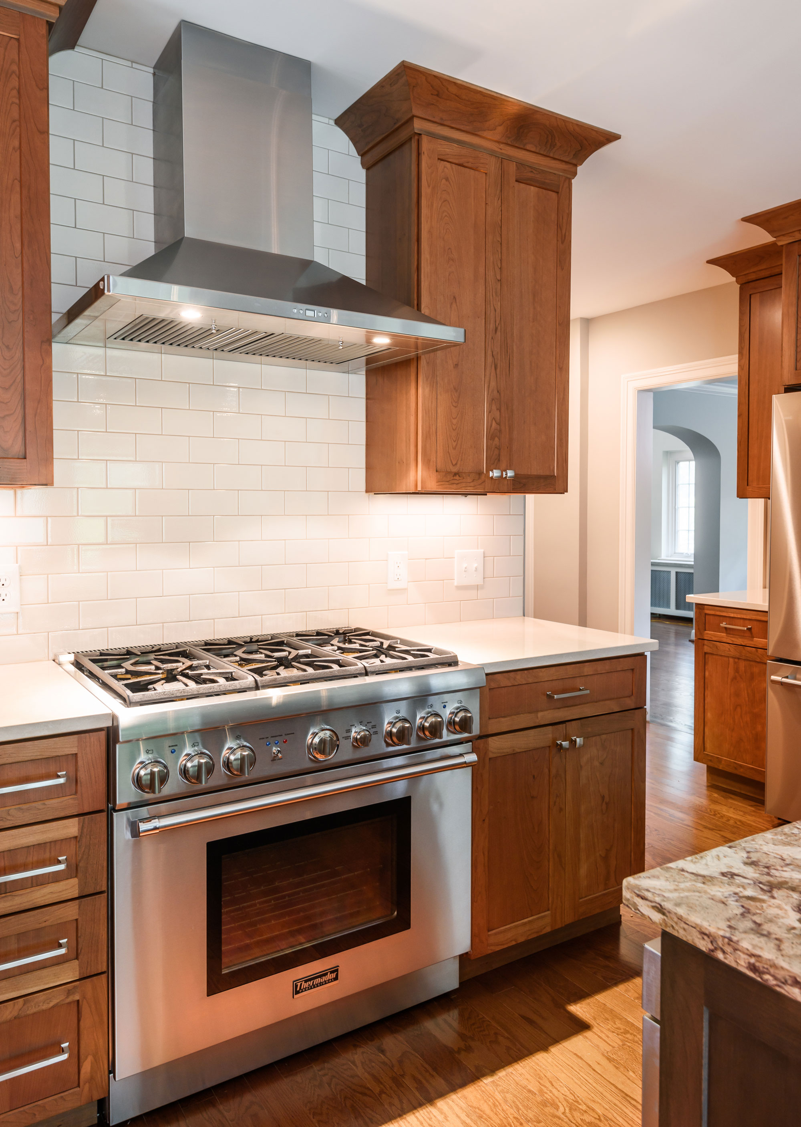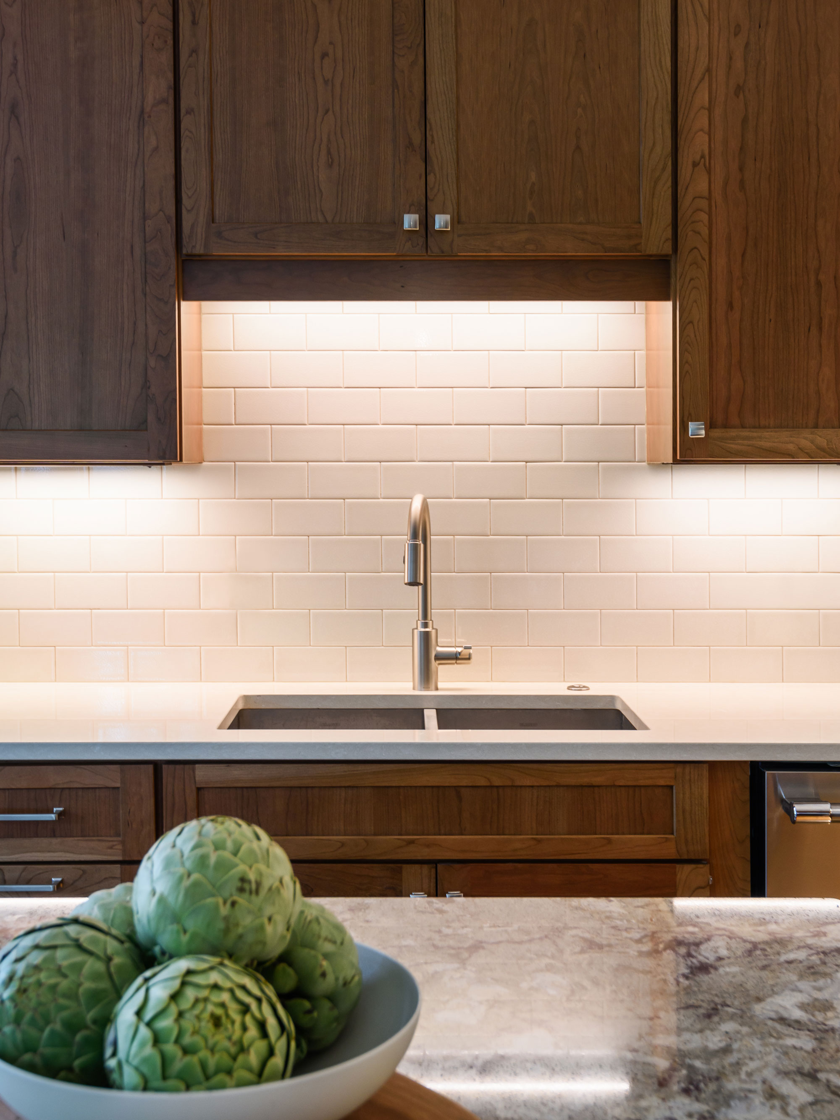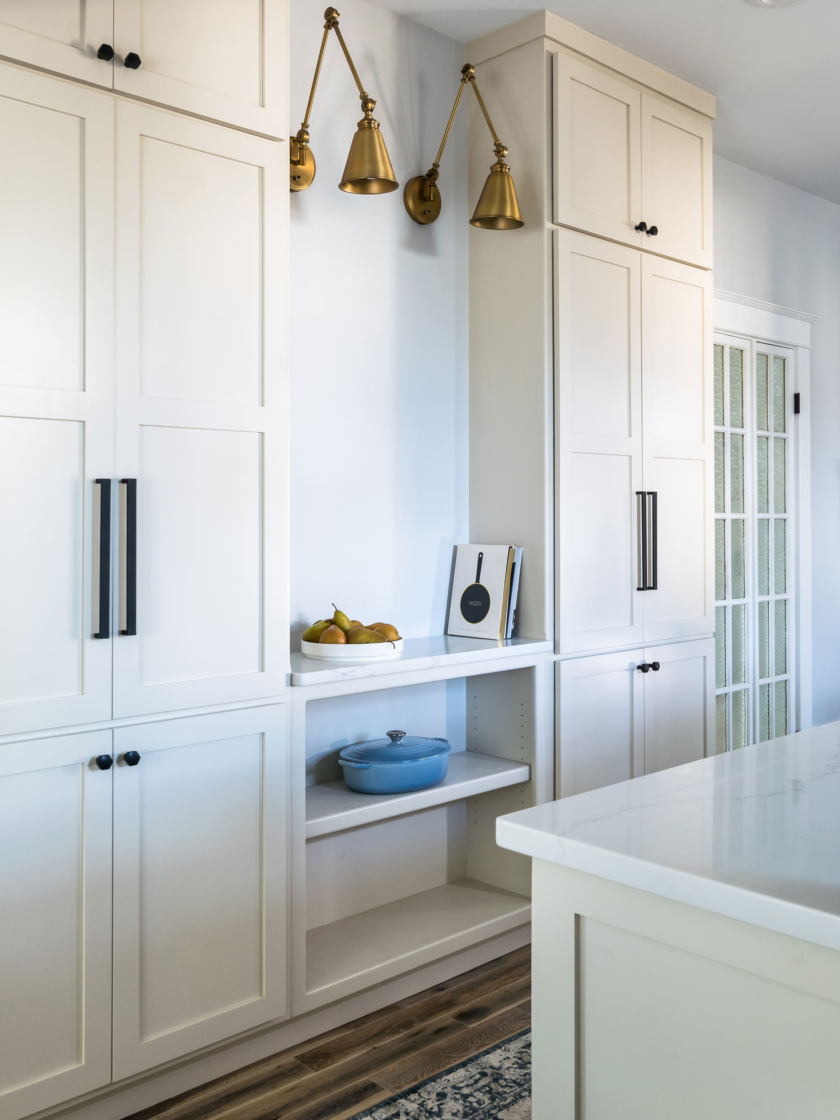
Mission Ct Kitchen
A small island is great for conversation and prep space, also hiding the microwave drawer. The built in wine storage peeks around the corner holding an impressive 92 bottles of wine. We added new hardwood flooring to match the entire first floor bringing together the old and the new. The result is a warm and inviting kitchen!



2019
DESIGNER:
Rochelle McAvin
PHOTOGRAPHER:
Karen Palmer Photography
Our client wanted to remodel his outdated kitchen as soon as he moved in. The classic U City Tudor needed an update that was true to the history of the home. The existing kitchen had a bathroom right next to the island. We added a wall to create a hallway and offer privacy, that now feels like a natural extension of the home.
Our client loves to cook and the wall provided us a new place to incorporate a professional range and hood. A small island is great for conversation and prep space, also hiding the microwave drawer. The built in wine storage peeks around the corner holding an impressive 92 bottles of wine. We added new hardwood flooring to match the entire first floor bringing together the old and the new. The result is a warm and inviting kitchen!
Clean and Contemporary Kitchen
The flooring is a family proof luxury vinyl tile and the counter tops are Cambria quartz. We love how this kitchen is bright, open and modern!




2019
DESIGNER:
Rochelle McAvin
PHOTOGRAPHER:
Karen Palmer Photography
Our client loved the idea of a clean, contemporary kitchen. We opened up the wall to the living space to connect the two spaces and replaced a pantry for storage that blends seamlessly with the kitchen cabinets. She chose a neutral color palette with a mix of grays, whites and neutrals; ensuring a timeless look. The flooring is a family proof luxury vinyl tile and the counter tops are Cambria quartz. We love how this kitchen is bright, open and modern!
Modern Kitchen in Century Home
The cabinets are a muted, warm grey with a white, veined quartz designed to mimic Calcutta marble.
Modern Kitchen in Century Home
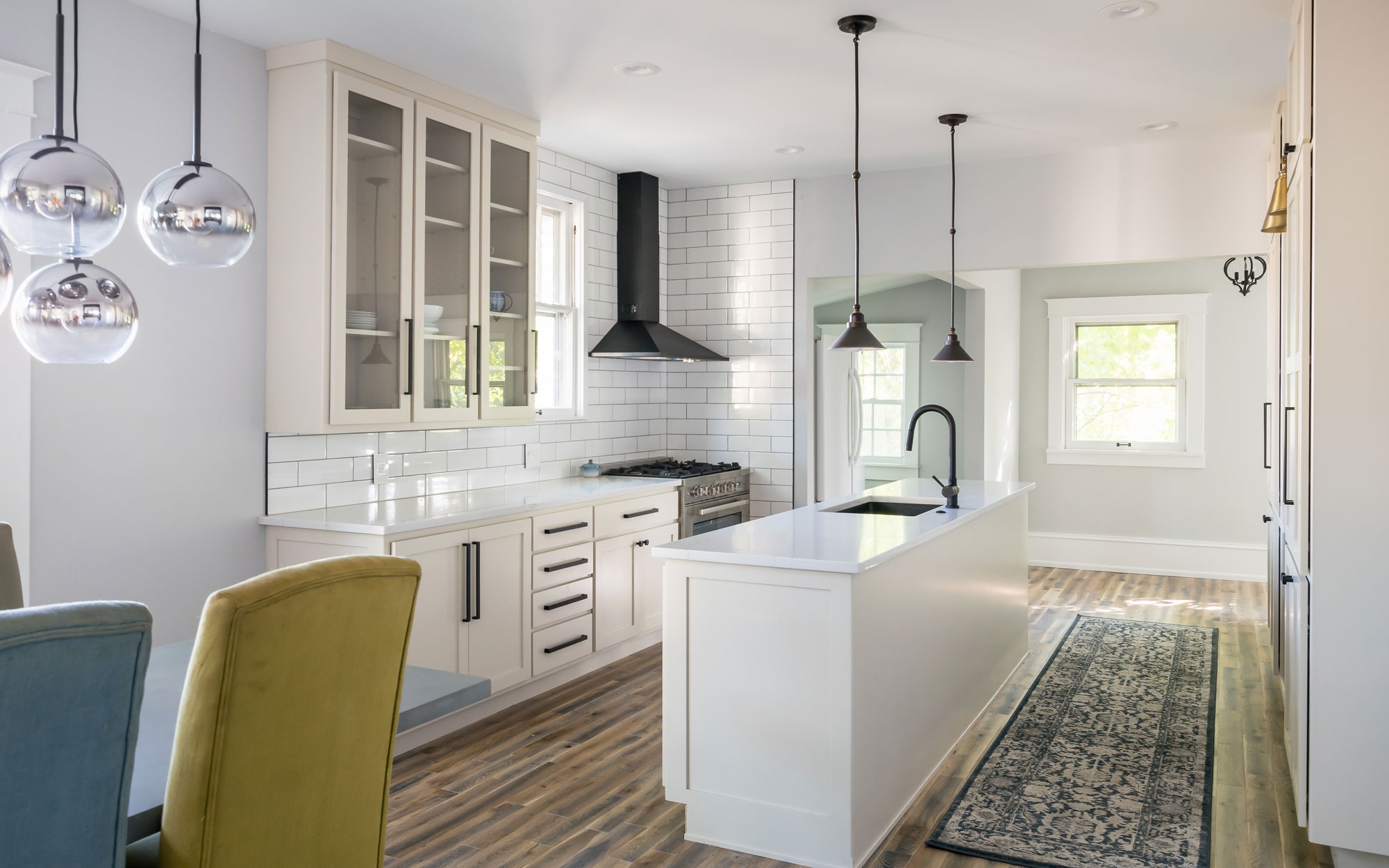
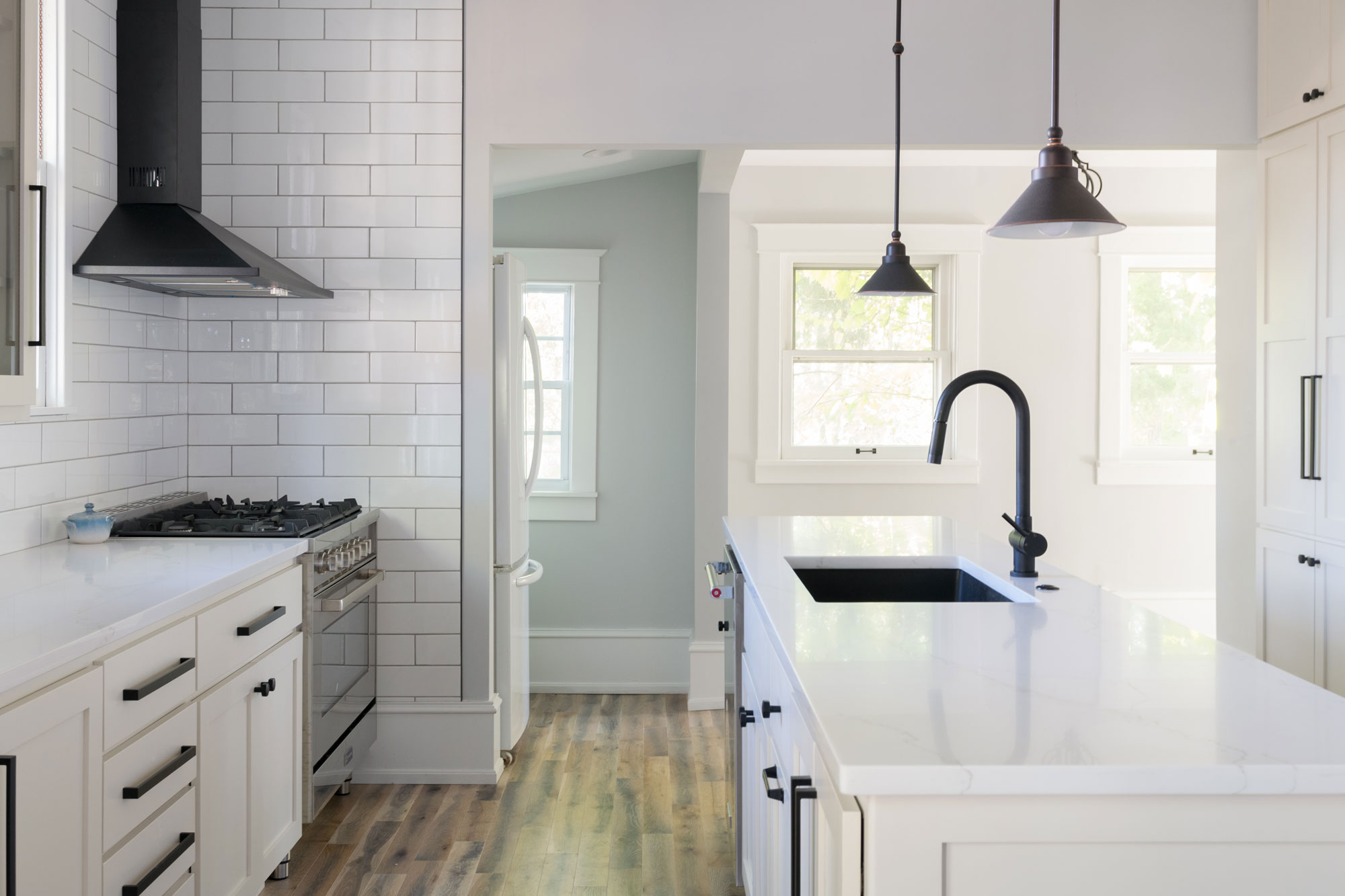

2018
DESIGNER:
Rochelle McAvin
PHOTOGRAPHER:
Karen Palmer Photography
Our client already had great taste and knew what direction she wanted for her kitchen. We designed a clean, modern kitchen, but kept elements that were a nod to her 100 year old home. We kept the pallete soft and used black, modern elements to update the space. The cabinets are a muted, warm grey with a white, veined quartz designed to mimic Calcutta marble. Even though the kitchen has a small footprint; We have a 10 foot island and over 5 feet of countertop next to the six burner range. The natural light filters into the kitchen creating a tranquil vibe that is perfect for this family of five.


