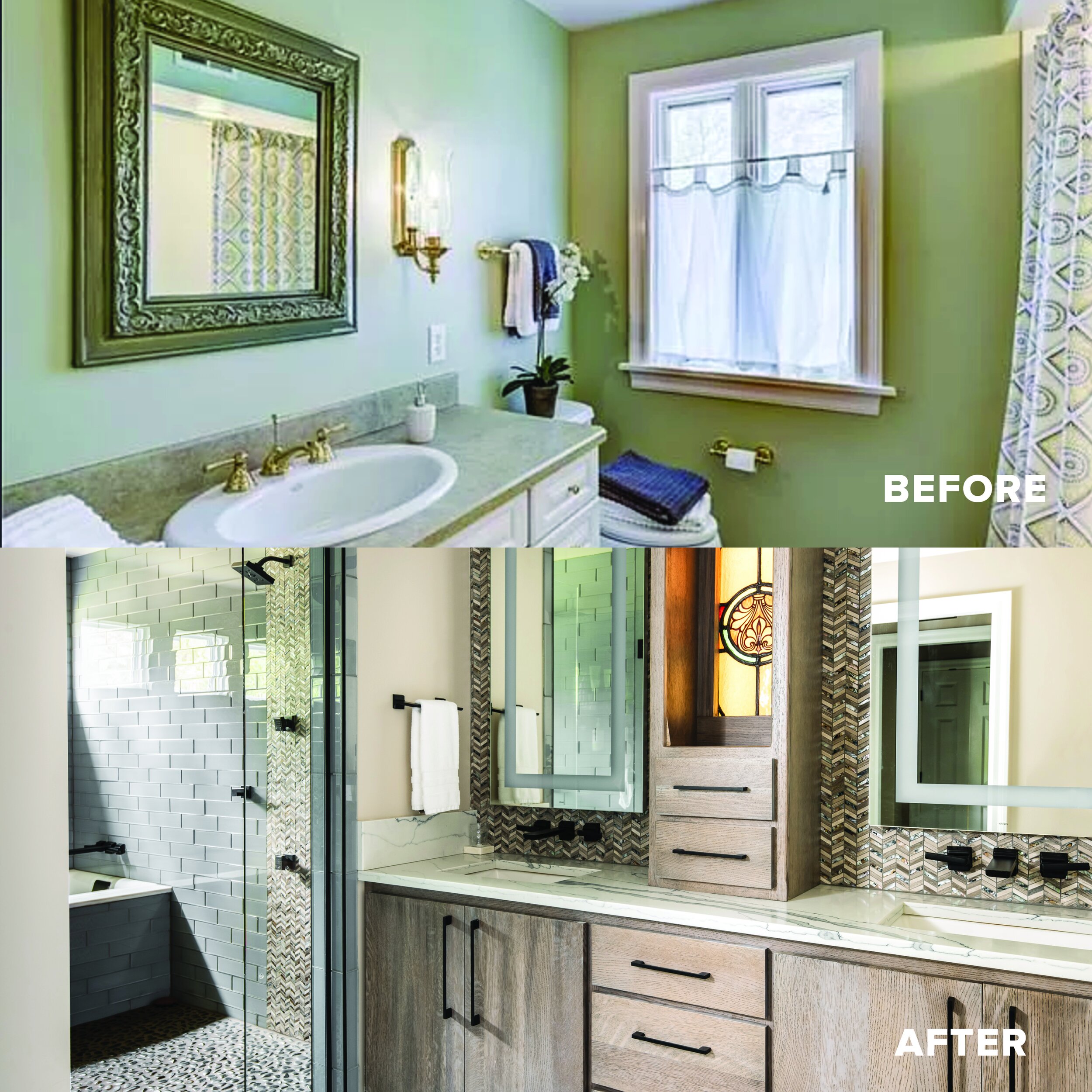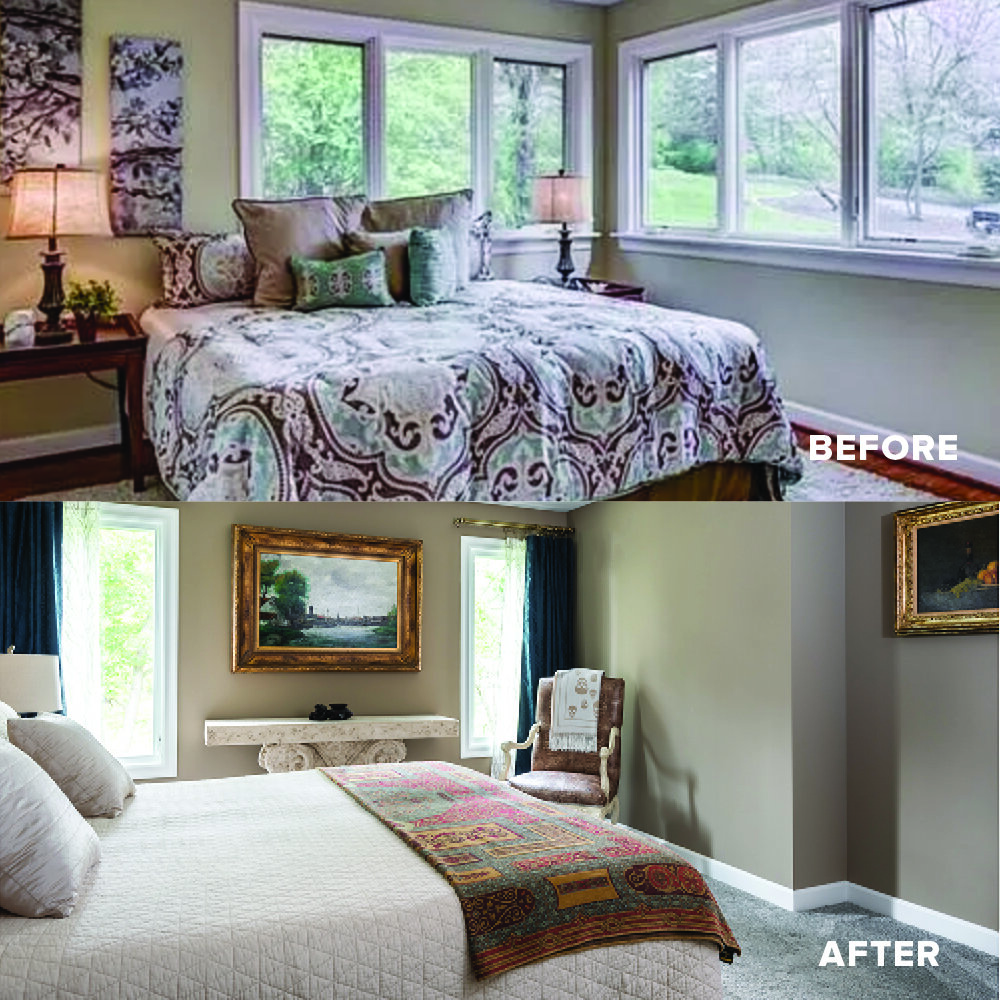Creve Coeur Primary Ensuite Addition
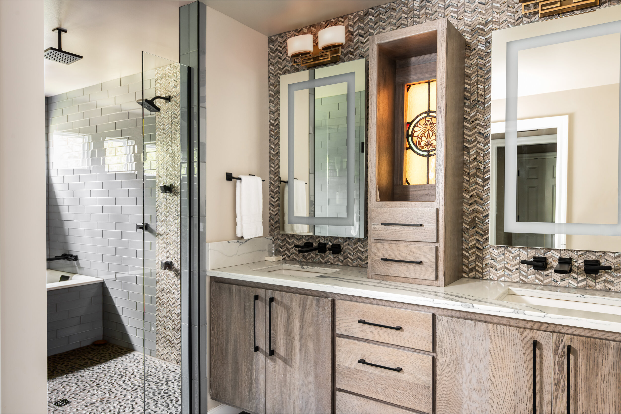
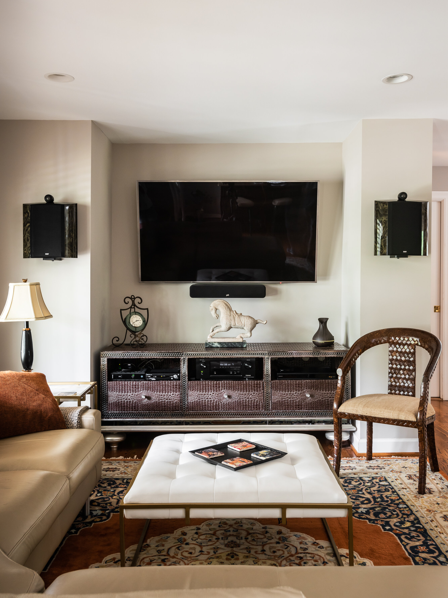
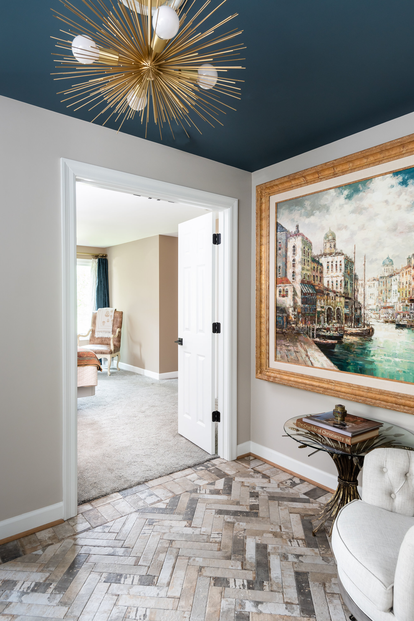
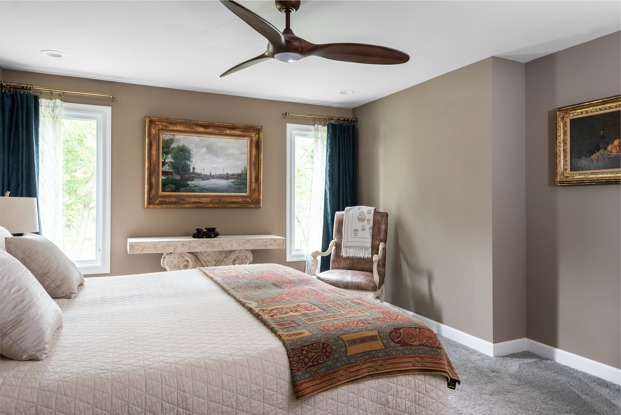
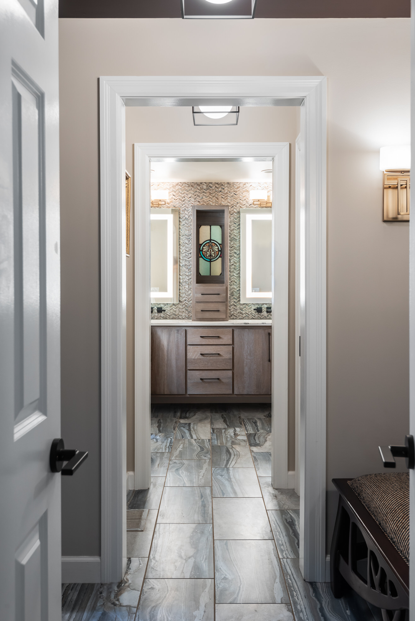
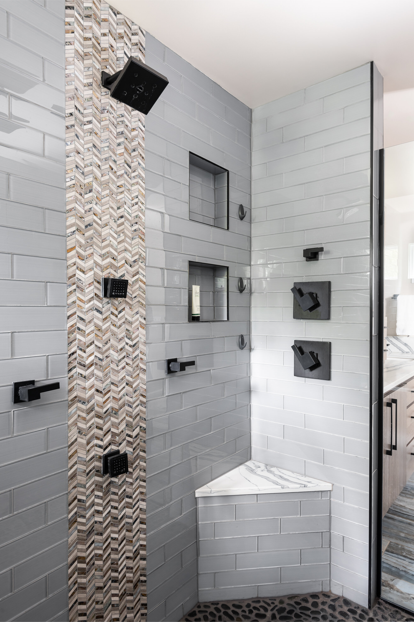
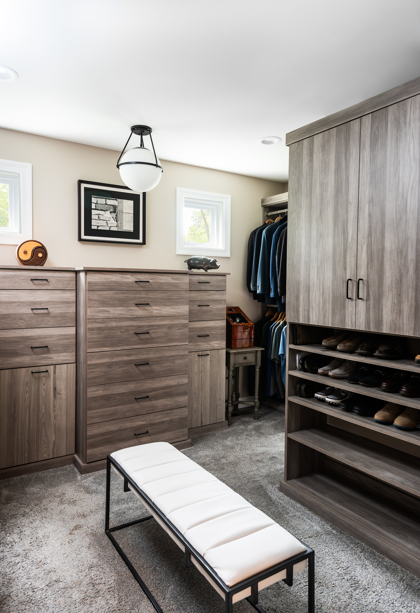
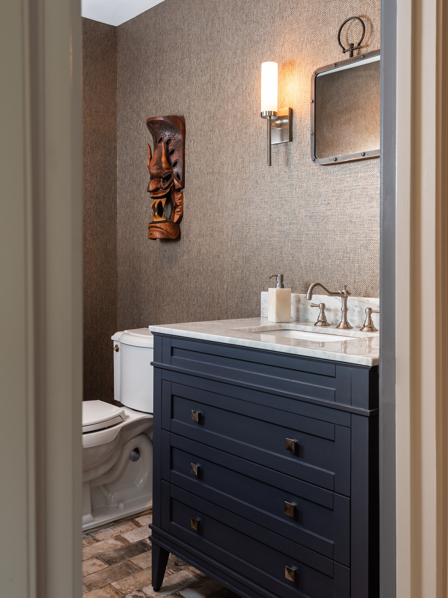
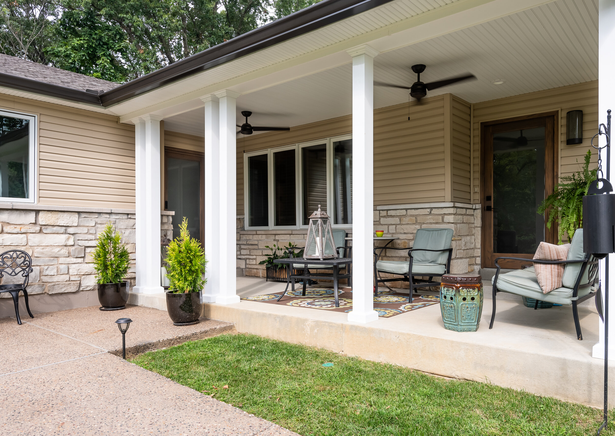
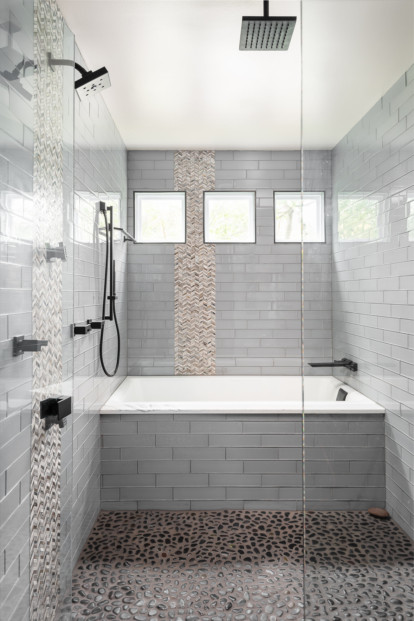
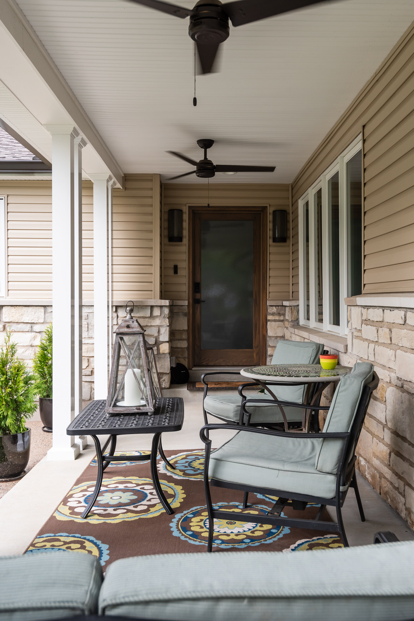
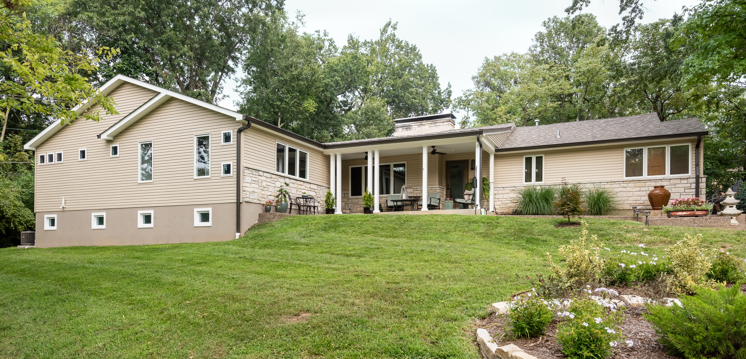
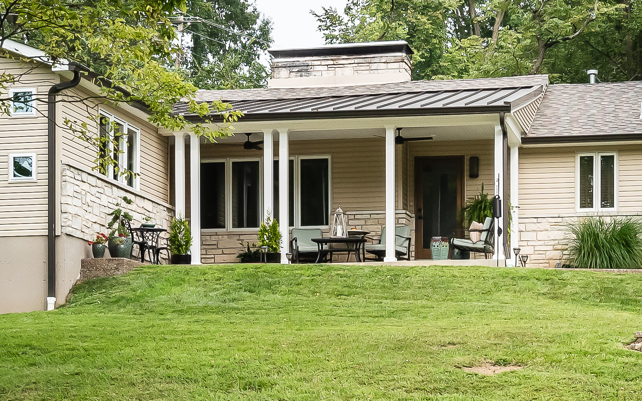
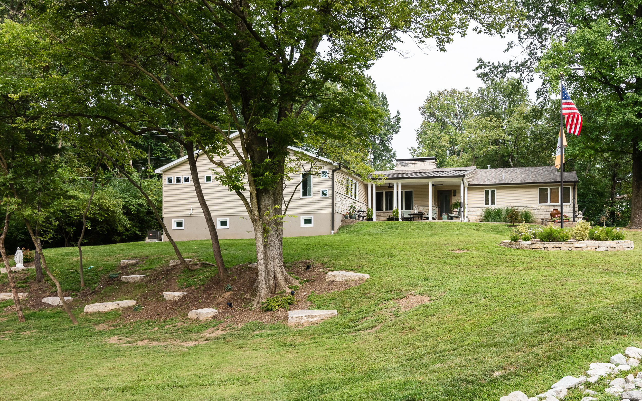
St. Louis, MO
Designer
Rochelle McAvin
Photographer
Karen Palmer
Our client recently moved into this remodeled home and had dreams of adding an additional primary suite with a basement. Our team could envision the space and we knew this would be an exciting project. The addition began by adding a new front porch our clients could use to entertain and relax, modern ceiling fans and lighting are inviting and the metal roof adds texture to the ranch home. We relocated the front entry door that leads into the new, expansive foyer and stairs to the lower level. The tile floors are reminiscent of the cobblestone they had seen on their trips throughout Europe, and they knew that incorporating old world charm and fun details would make the space feel like home. A small powder room features a soft grasscloth wallpaper, amping up the drama and we chose to paint the custom moldings the same smokey blue as the marble topped vanity.
You enter the primary suite through double doors and are welcomed with carefully placed windows, and mellow, neutral tones. The hallway has berry toned glossy ceilings that reflect the afternoon sun: and as you enter the bathroom you are greeted with a custom stained glass window, built into a floating vanity as a surprise gift to each other.
The shower is equipped with a soaking tub, rain shower, dual shower heads, dual body sprays and a massaging, river rock floor. There is plenty of room for two, but the bathroom retains the warmth you feel when you first enter the space.
Rounding out the primary suite is a matching walk-in custom closet designed to organize every part of their lives.
By the end of the project, the home felt purposeful, warm and welcoming. The overall sensation feels relaxed and leaves you wanting to stay. Our client agrees, and is happy to call it home.


