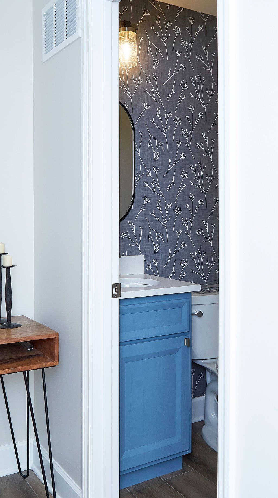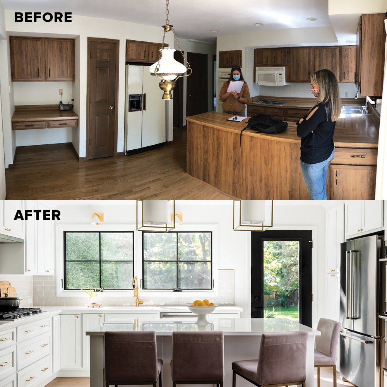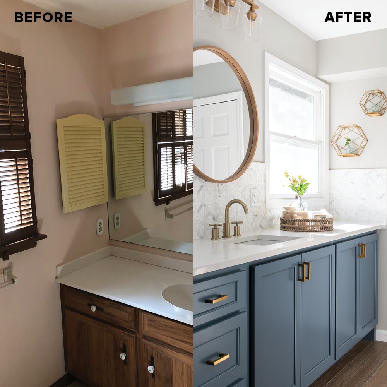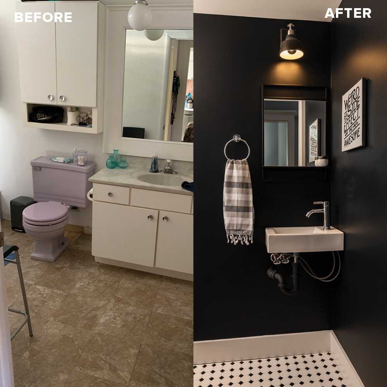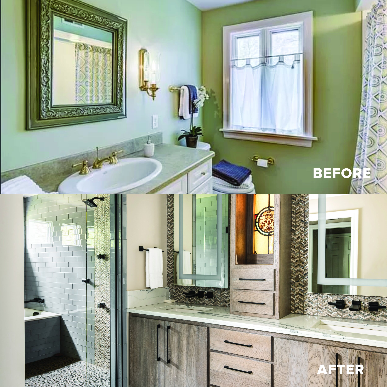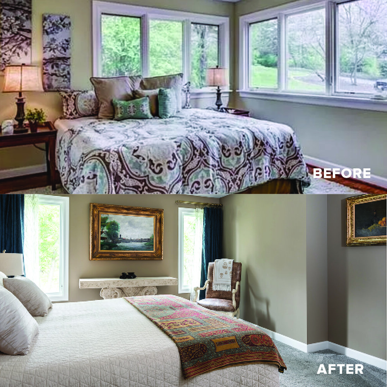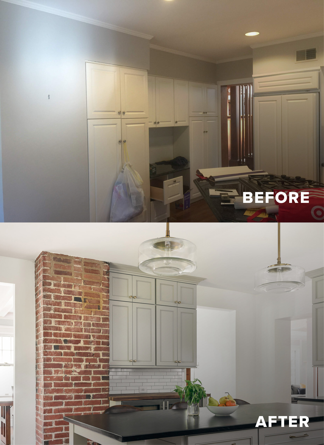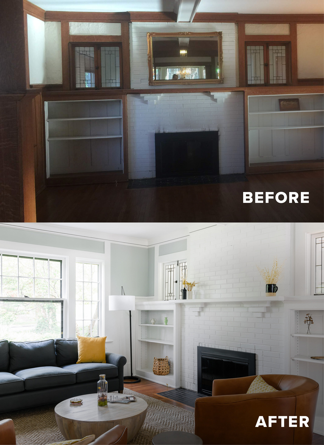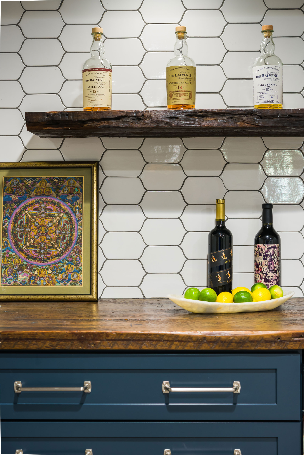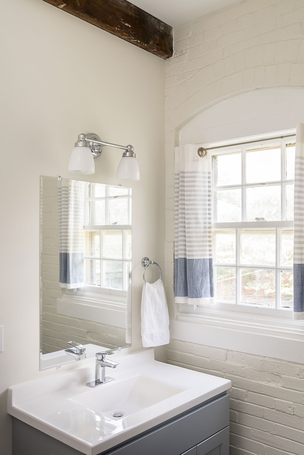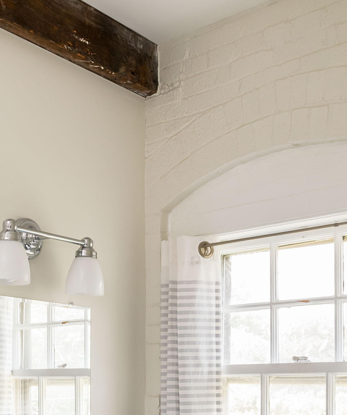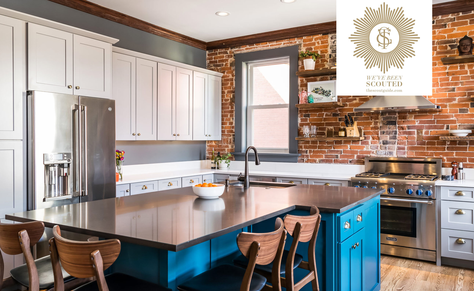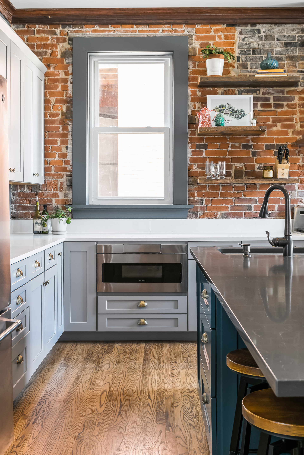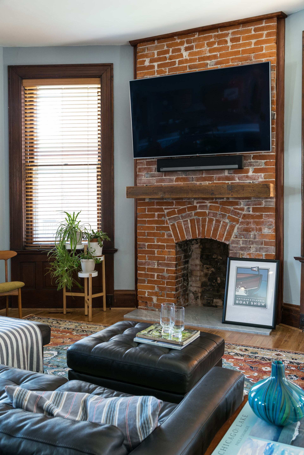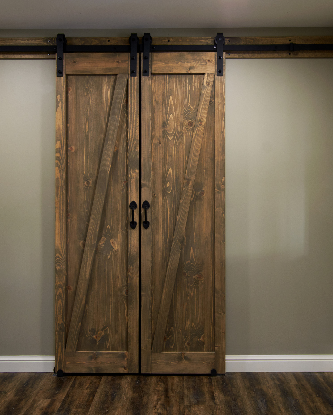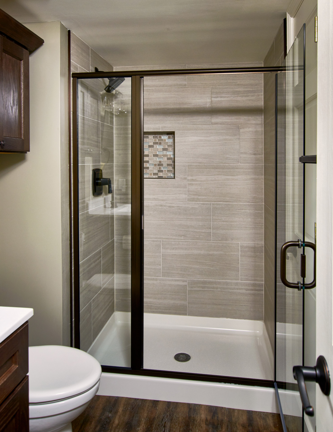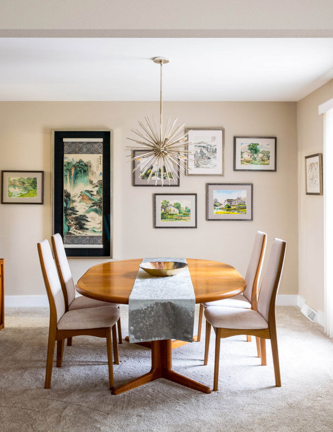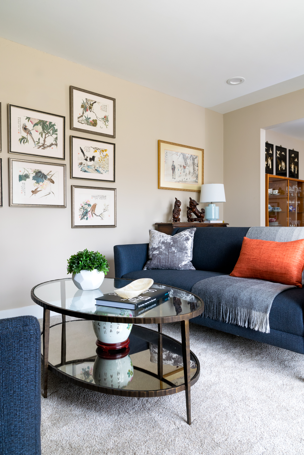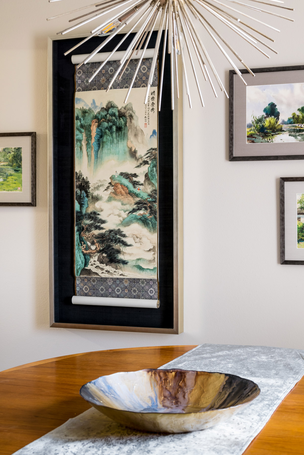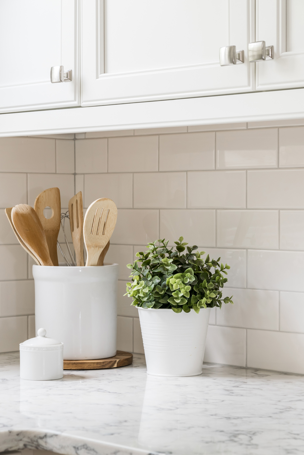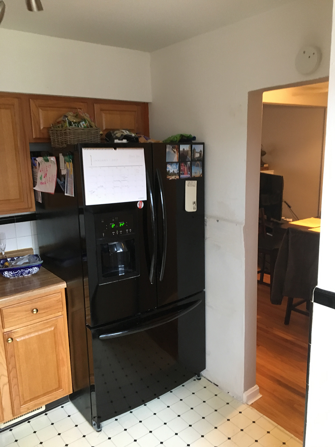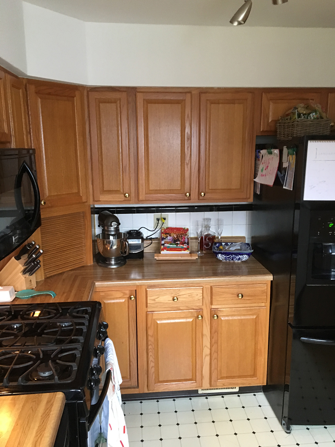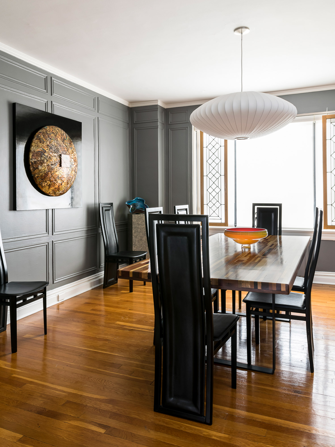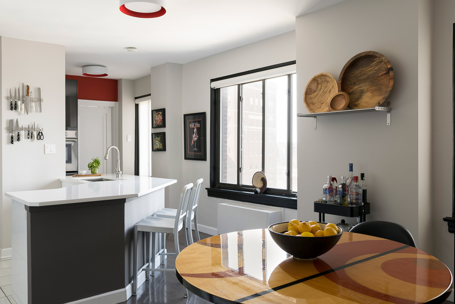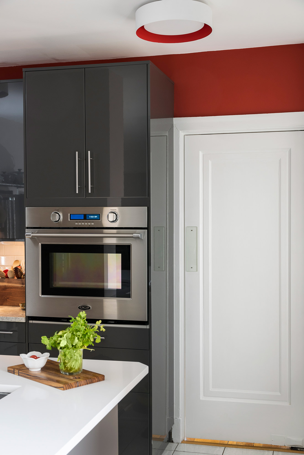
Radcliffe Place First Floor Remodel
Our clients decided to embark on a full home update to their 1990's home. We completely reconfigured the kitchen and laundry with two main purposes- the first one was to provide them with access to a new covered deck and the second was to expand the footprint of their laundry room.
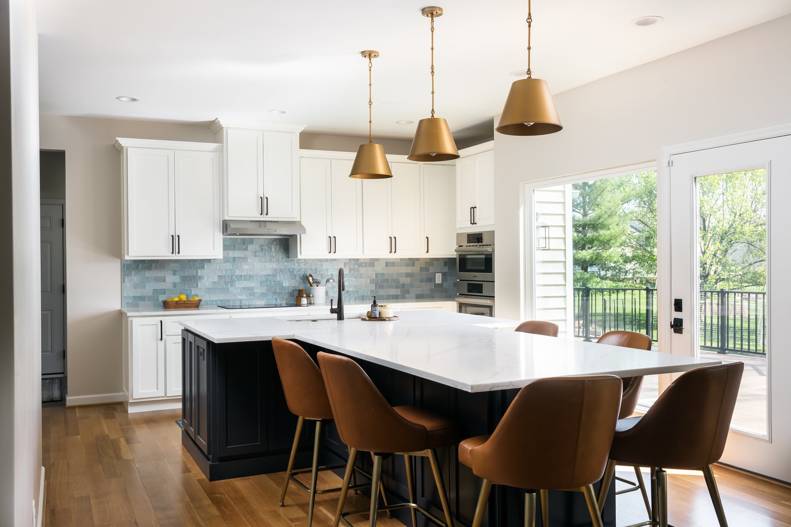
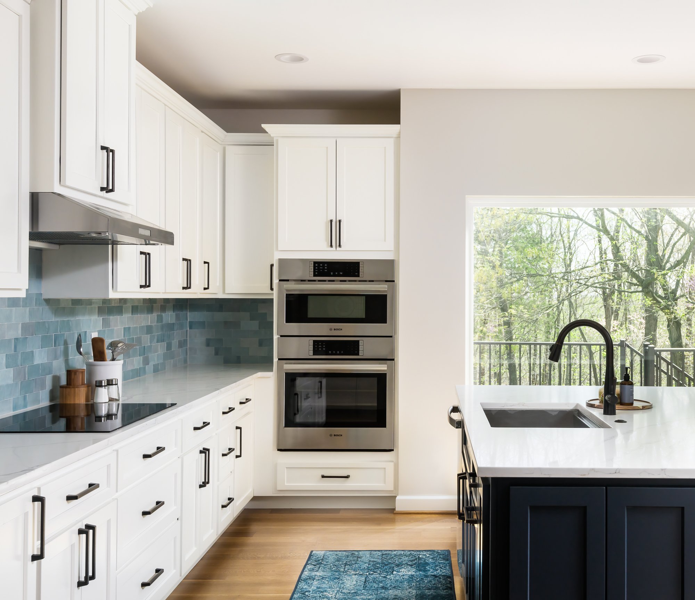
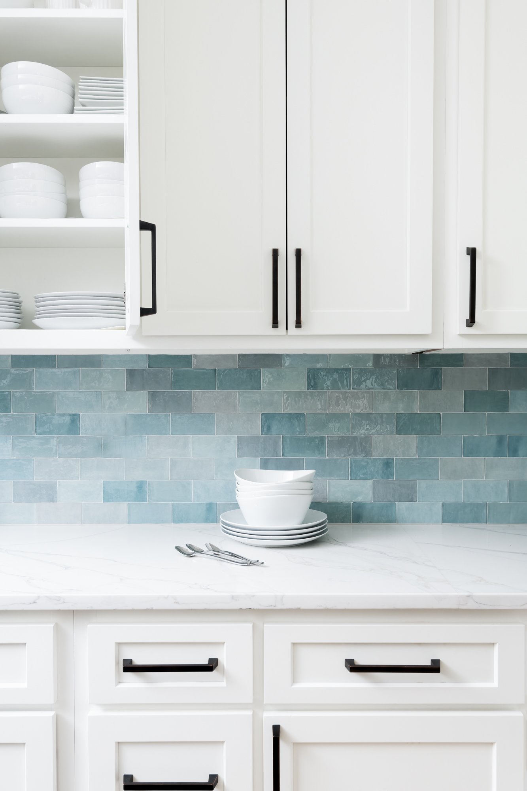
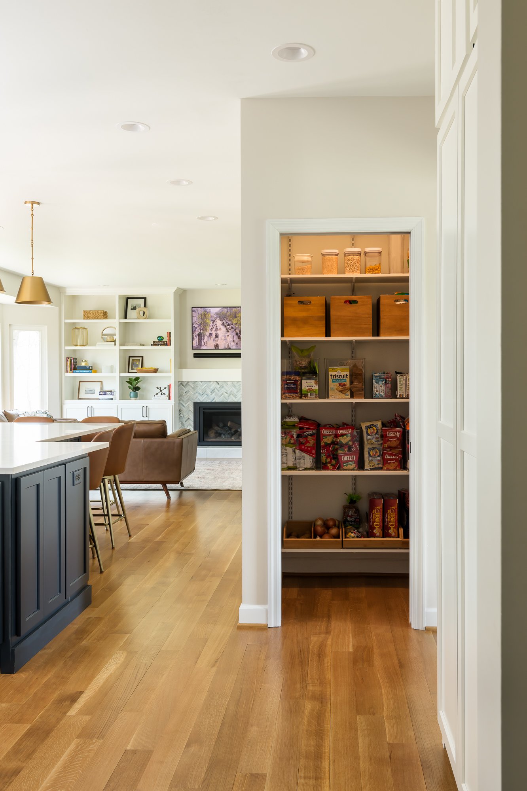
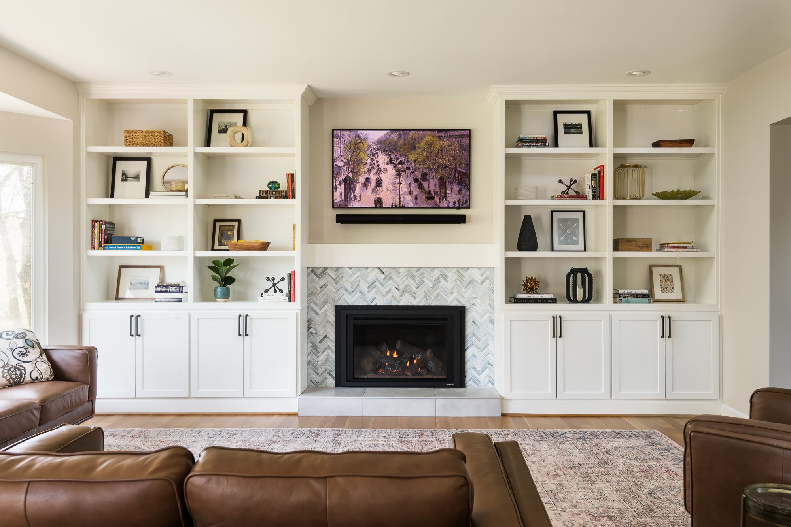
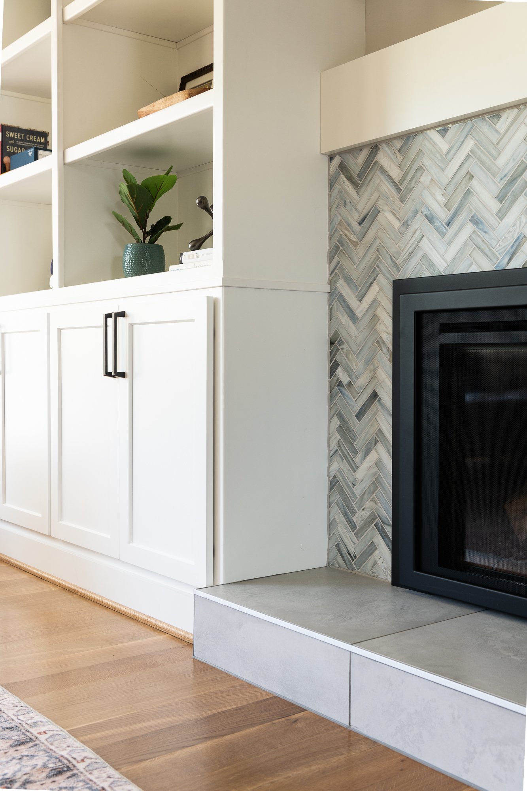
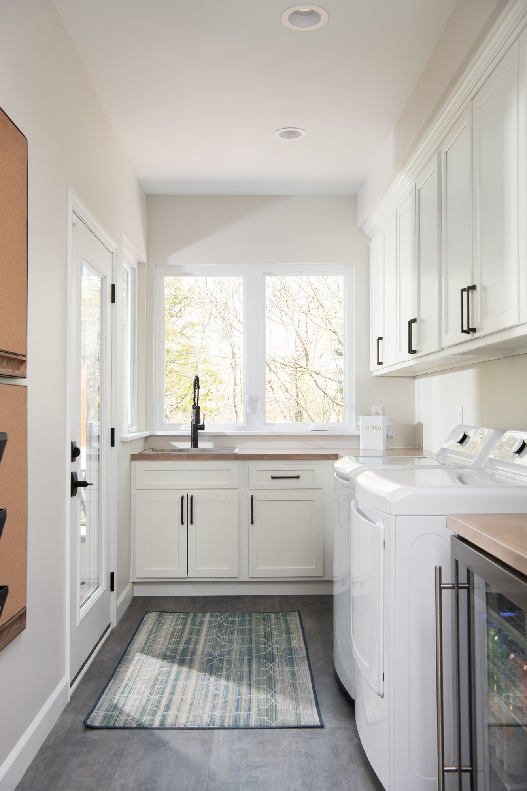
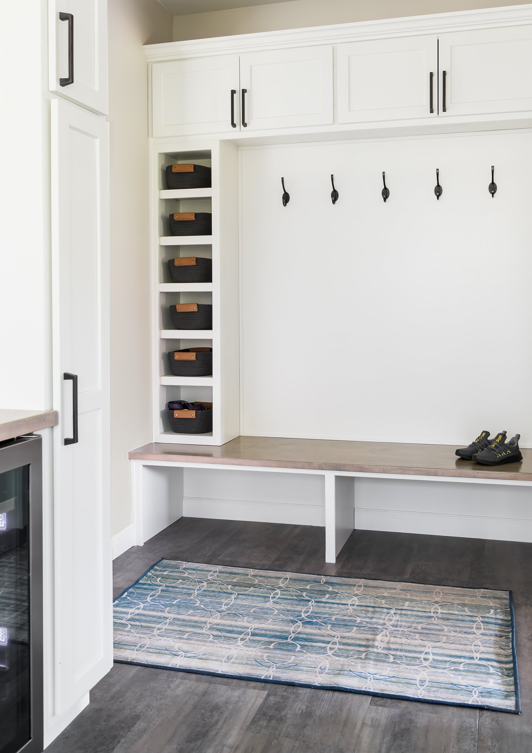

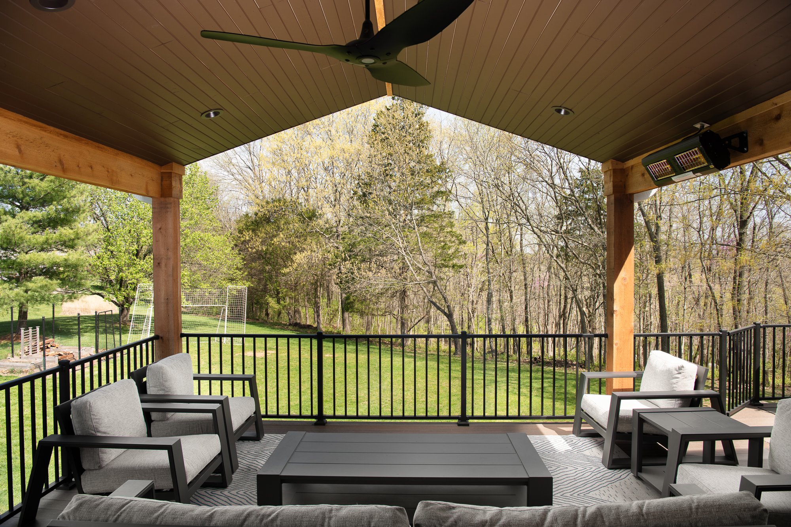
Wildwood, MO
Designer: Jennifer Chapman
Photographer: Karen Palmer Photography
2022
Our clients decided to embark on a full home update to their 1990's home. We completely reconfigured the kitchen and laundry with two main purposes- the first one was to provide them with access to a new covered deck and the second was to expand the footprint of their laundry room. We pushed the entire kitchen towards the family room and made the laundry room the entire width of the kitchen. We closed up the portion of their split staircase into the kitchen and created a pantry in the landing space. Creating a large island with tons of seating, eliminated the need for a dining table in the kitchen. We found the small varied blue subway tile that has a handmade appearance and it became the inspiration for our design. We wanted to keep everything light and timeless so we went with white cabinets on most everything. We used Hale Navy for the island to add some contrast and interest. The quartz countertops in the kitchen have beautiful gray veining with some streaks of gold so we complimented that by using brass pendant lighting. This also adds warmth to the cool color pallette. We mixed up the metal finishes by using oil rubbed bronze on the cabinet hardware and kitchen faucet. We added a huge picture window in the kitchen for an unobstructed view of the outdoors that adds a ton of light into the space. In the family room, we added built-ins next to the fireplace and a custom mantel to connect the cabinetry. The tile on the fireplace surround is a beautiful blue glass herringbone and we used a very large scale porcelain tile on the hearth. We updated the powder room by adding a new vanity with a gorgeous quartzite top and added brushed brass finishes. The same porcelain tile from the fireplace hearth was used on the floor. The new wood flooring throughout most of the first floor is quarter sawn white oak that we left natural. In the laundry room, we used a vinyl tile that is easy to clean and maintain. The countertops are stained wood custom made by our cabinetmaker. Their new covered deck is a big crowd pleaser. We did a solid stain on the wood ceiling and kept everything very natural to complement the cedar posts and allow the surrounding landscape to be the real focal point. Infrared heaters allow our clients to enjoy the space even on chilly days. Overall, we created an updated and clean design that functions much better for their family and they will enjoy entertaining their family and friends here for many years to come.
Crestwood First Floor Remodel
Our client found a great house on a great street. The main priorities were to open up the small rooms and dated floor plan, add a master suite, remodel the kitchen, add a powder room and a mudroom and all new flooring. We tackled the whole first floor and the results were perfect for today’s modern lifestyle!
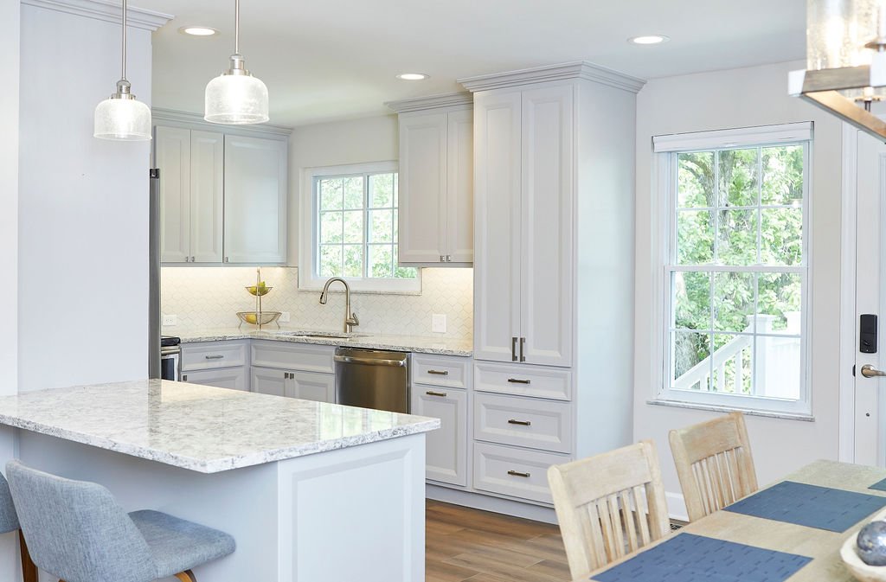
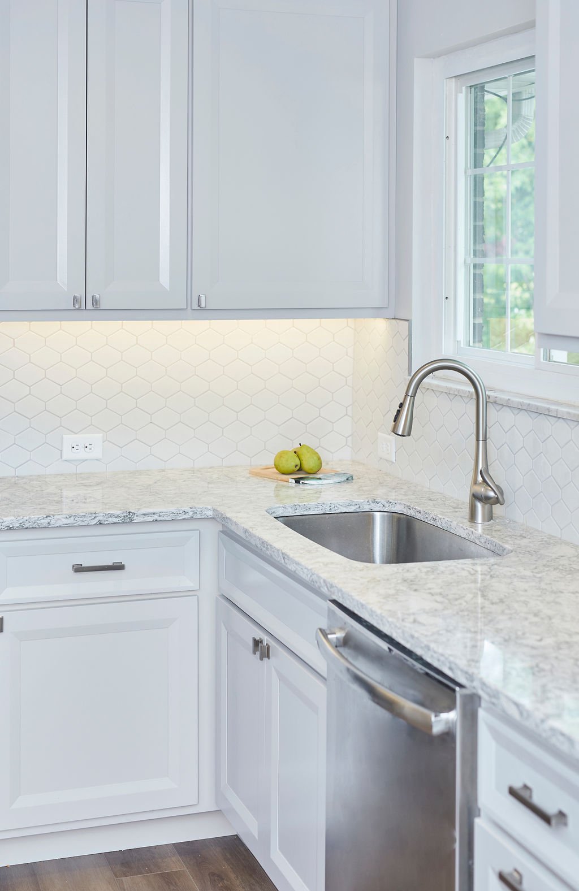
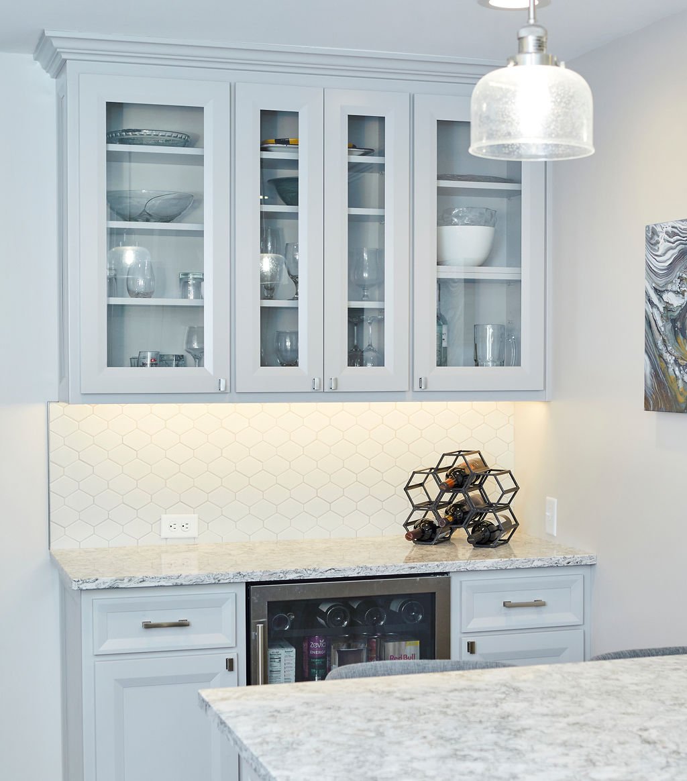
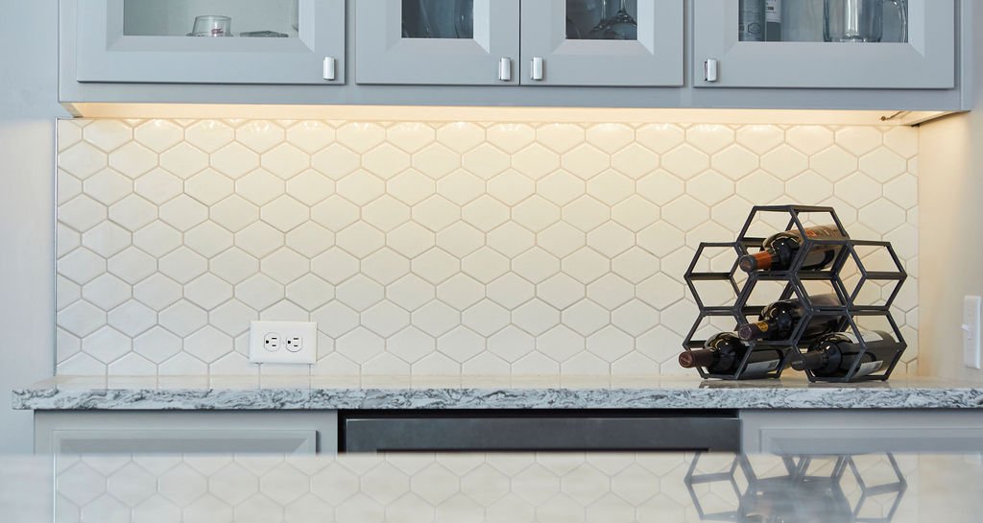
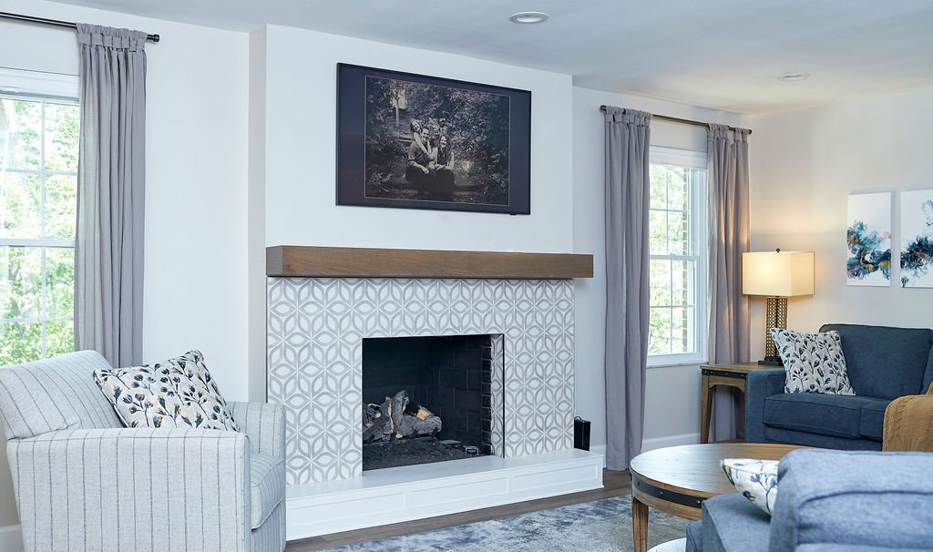
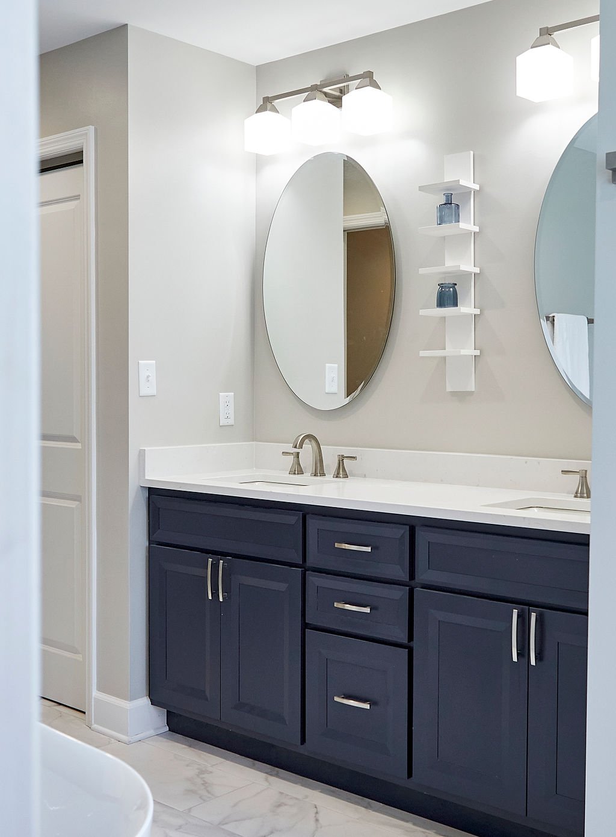
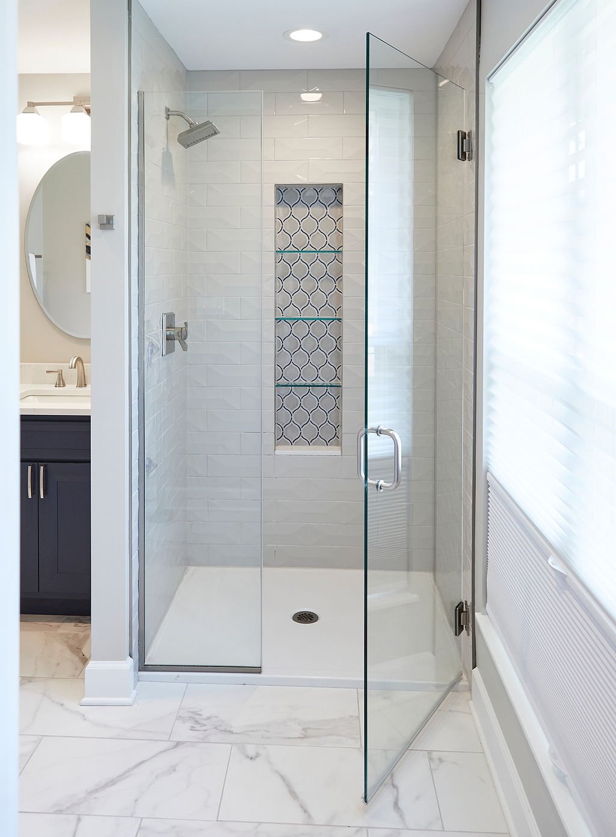

Designer:
Rochelle McAvin
Photographer:
Amy Schromm
Our client found a great house on a great street. The main priorities were to open up the small rooms and dated floor plan, add a primary suite, remodel the kitchen, add a powder room and a mudroom and all new flooring. We tackled the whole first floor and the results were perfect for today’s modern lifestyle!
Drazen Home
Our clients relocated to an established neighborhood in Webster Groves, MO.Our challenge was to open up the floorplan for our family of four and bring in the light!
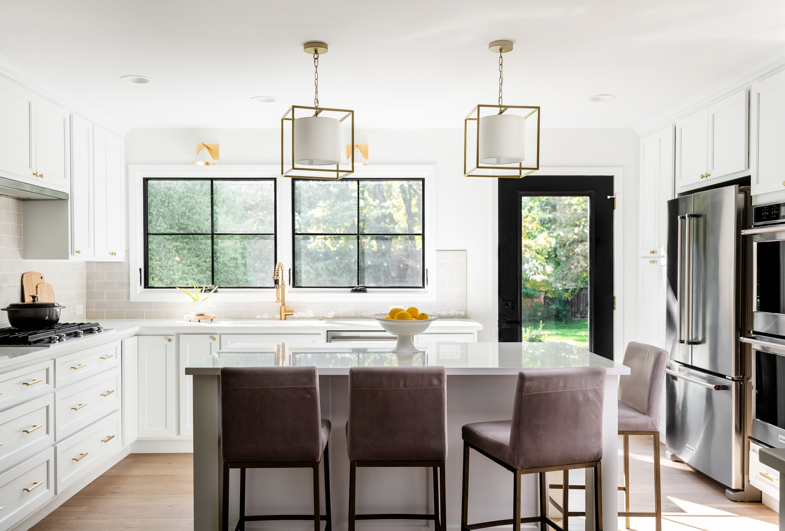
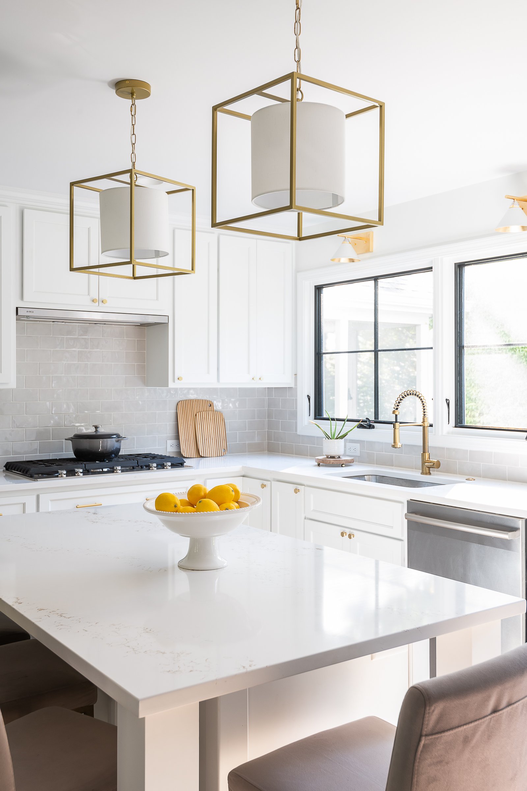
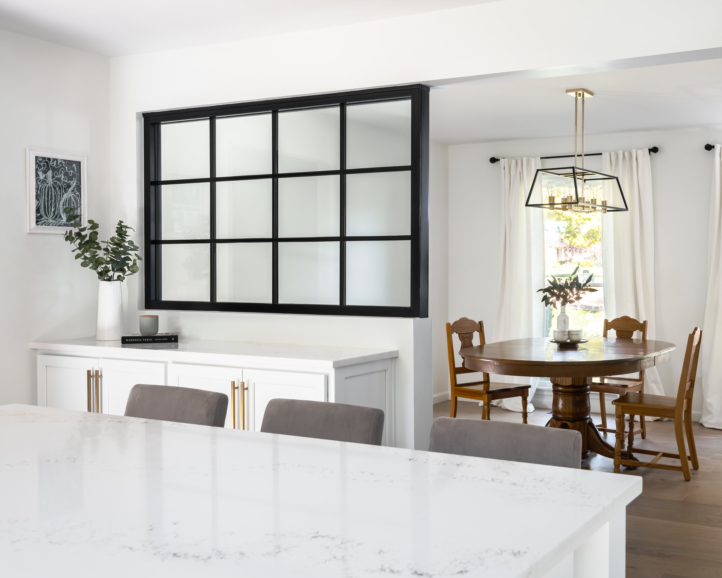
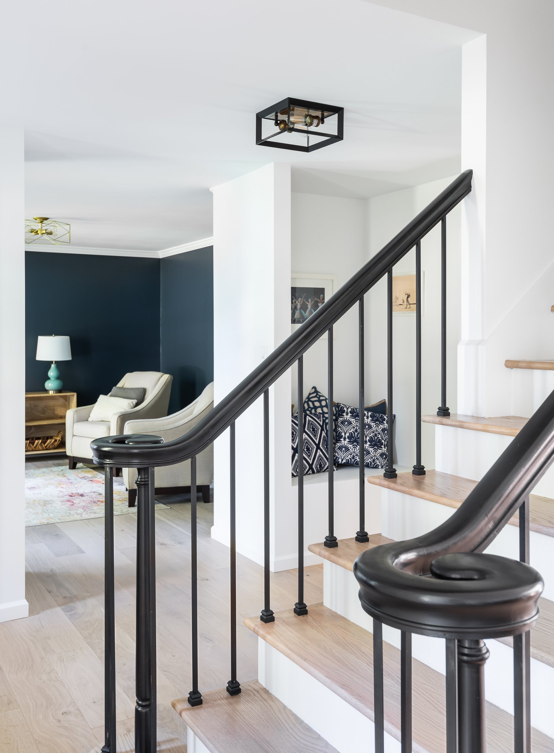
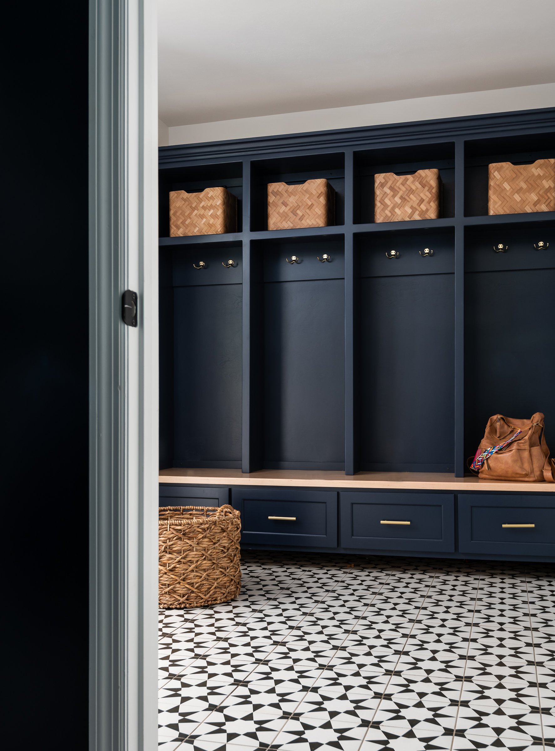
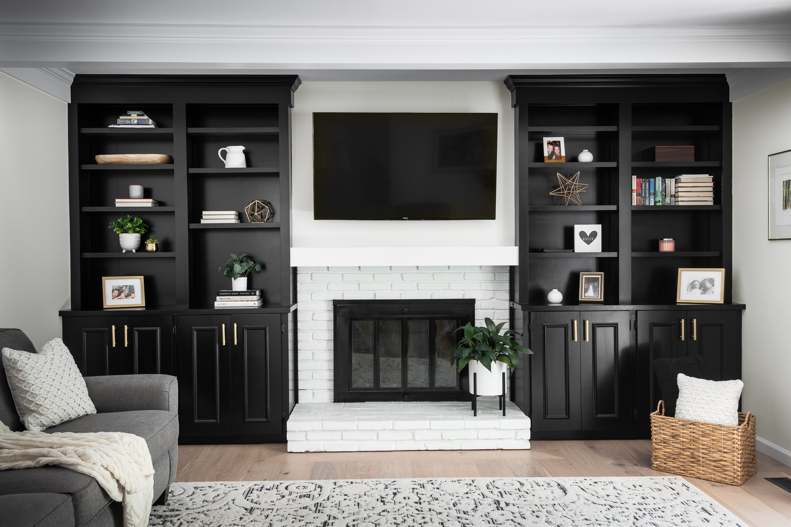
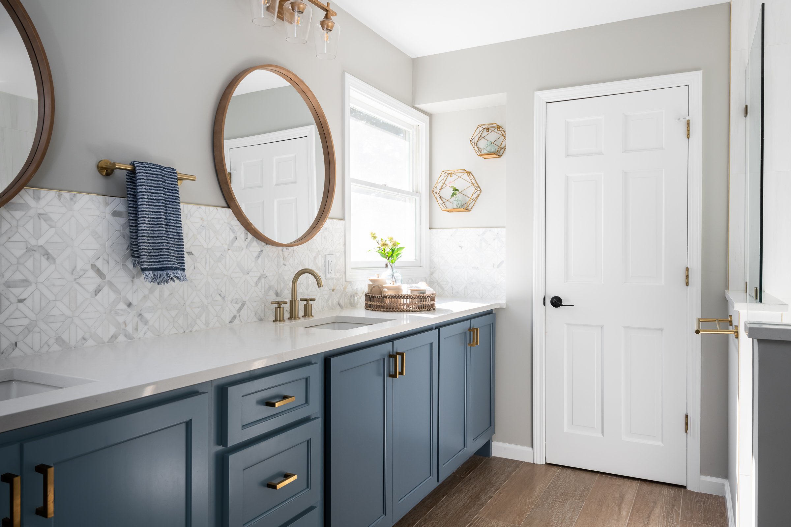
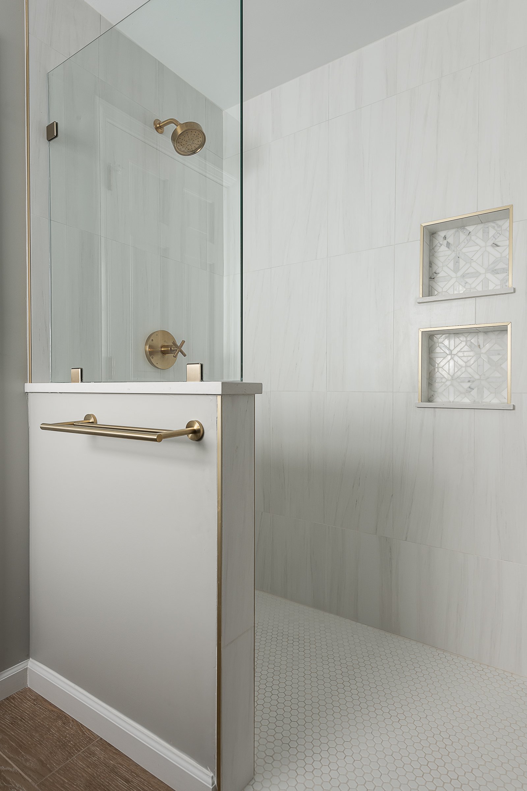
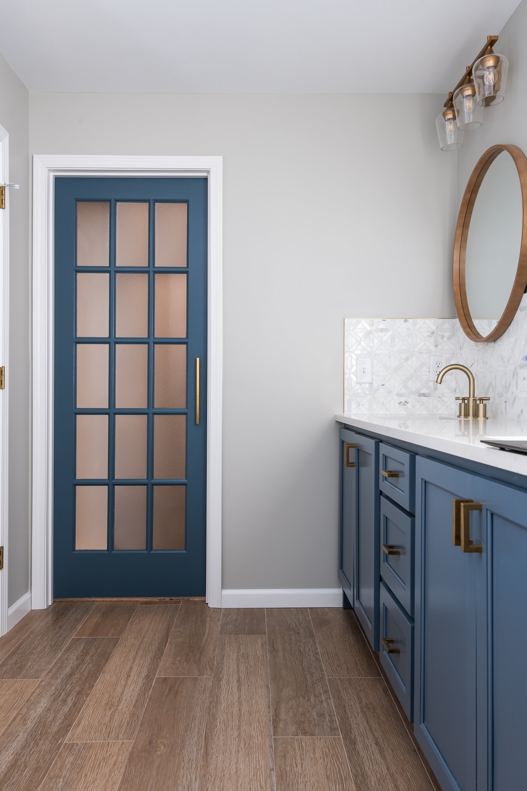
St. Louis, MO
Designer
Rochelle McAvin
Photographer
Karen Palmer Photography
Our clients relocated to an established neighborhood in Webster Groves, MO. The only issue was the house hadn't been updated since 1982. Our challenge was to open up the floorplan for our family of four and bring in the light!
In the kitchen the classic layout with the division between the dining room and kitchen, provided us with structural challenges. By adding a steel window, we added architectural interest and support, and opened up the 2 rooms.
The formal living room has become the parents retreat and the family room is a place for everyone to gather.
The long narrow layout of the primary bath pushed us into a longer, elegant layout that includes a double vanity, walk in shower and primary walk-in closet.
Our clients have settled into their new home with room to breathe, relax and enjoy!
Meramec Grove Dr.
Our clients had a new home with a perfect unfinished basement ready to remodel.
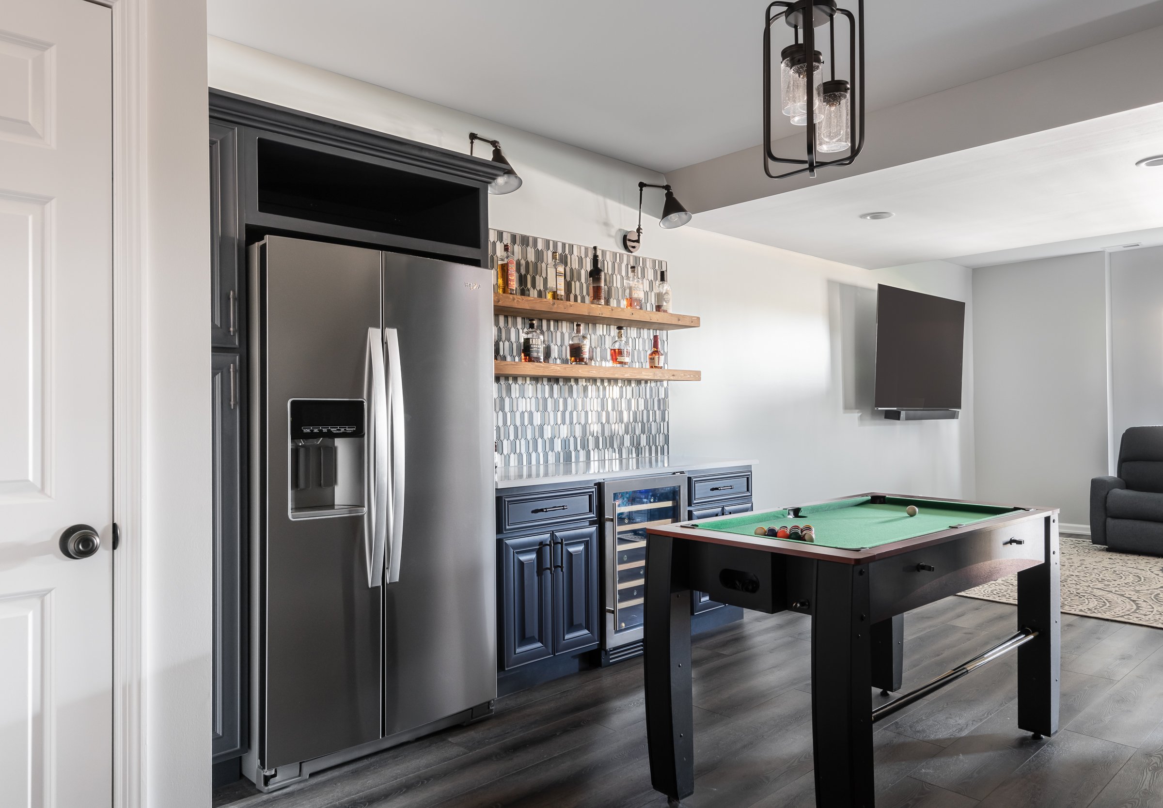
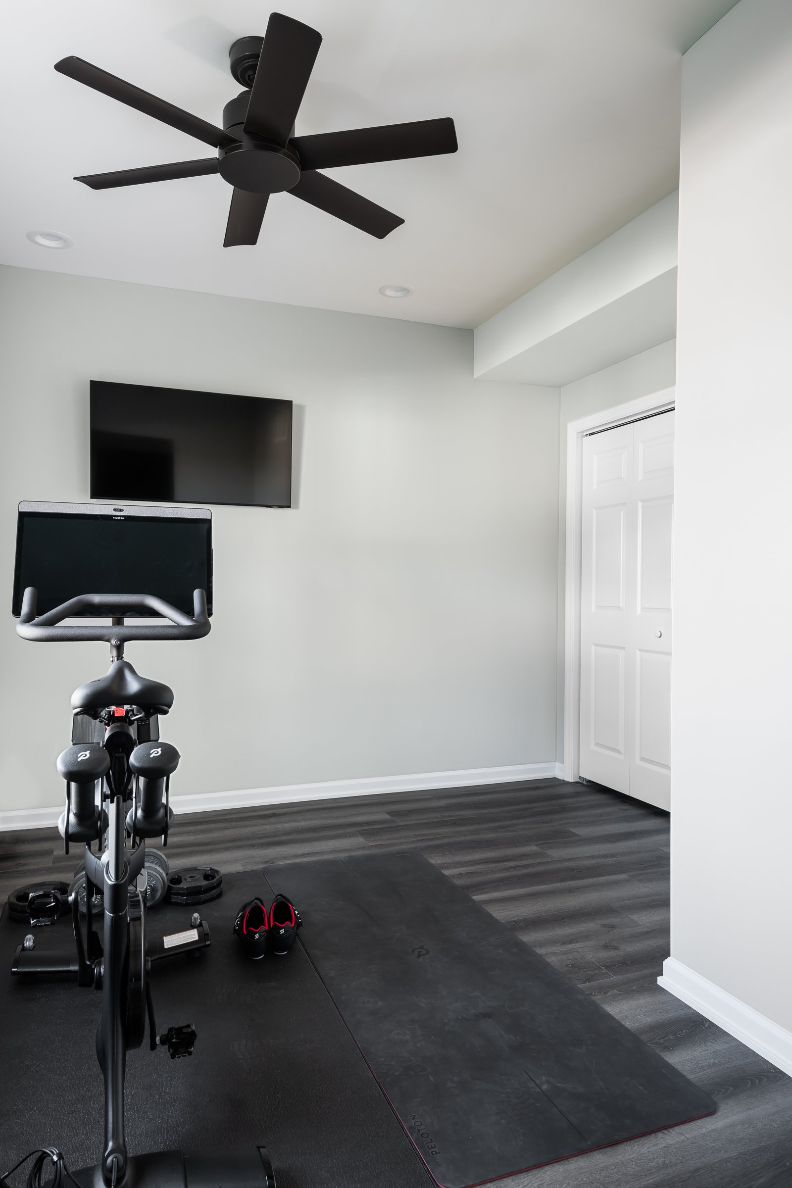
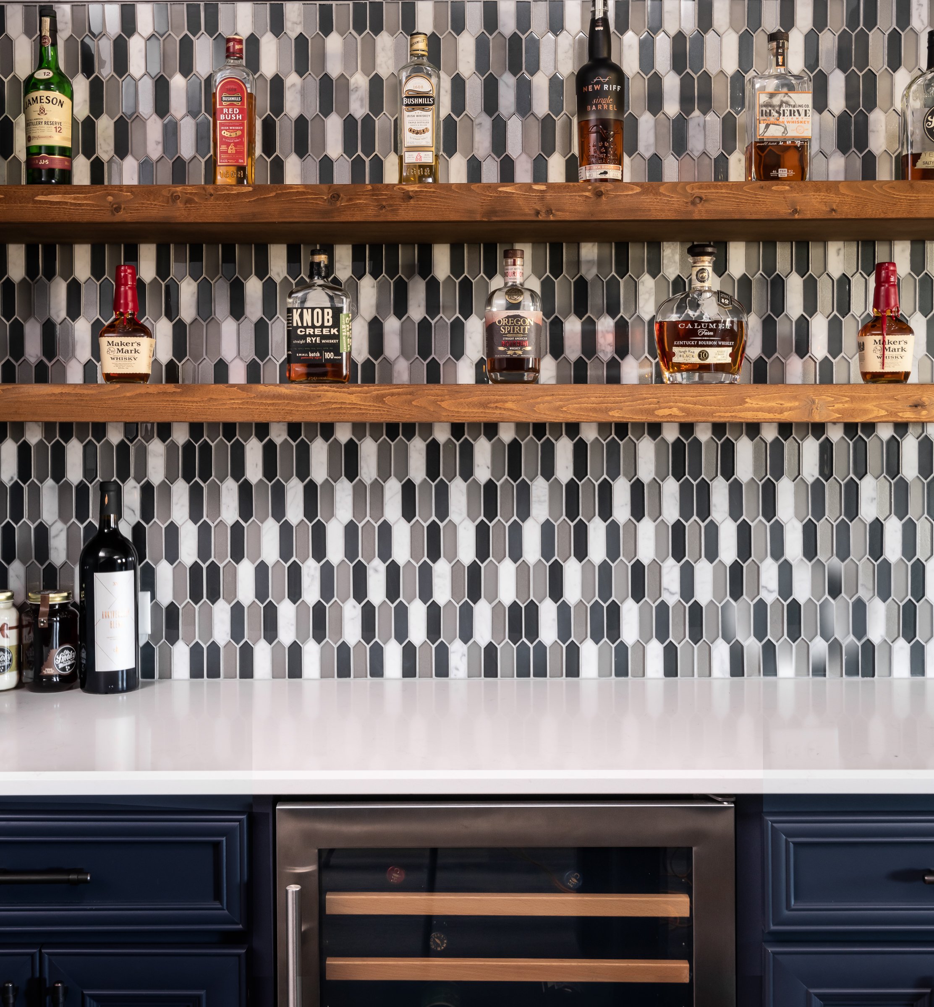

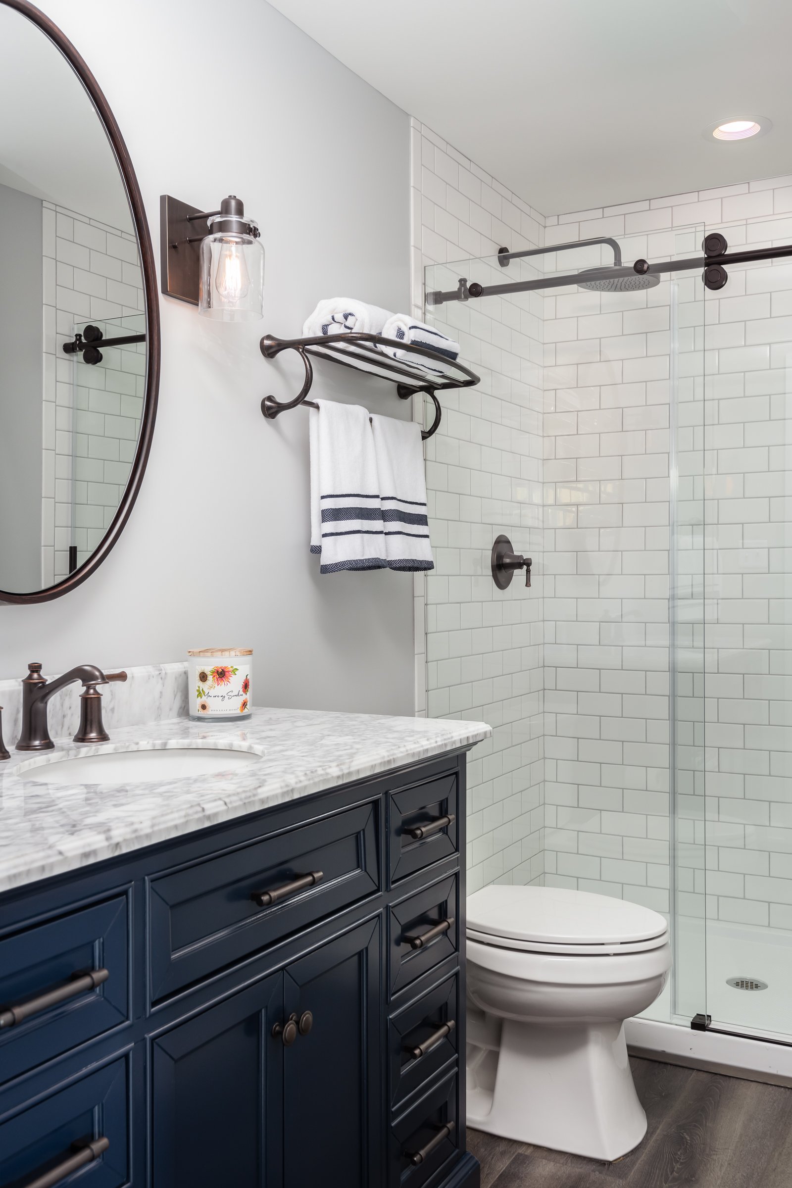
St. Louis, MO
Designer
Rochelle McAvin
Photographer
Karen Palmer Photography
Our clients had a new home with a perfect unfinished basement ready to remodel.
We set the mood with a dramatic and dark LVP flooring. From there we added a bar with a marble and glass mosaic backsplash - being able to entertain was a must! A spot for the Peloton was high on the list and a full sized bathroom completed the space.
Organic Oasis
Homeowners looking to downsize create a nature-centric, cozy home tailored specially to them.
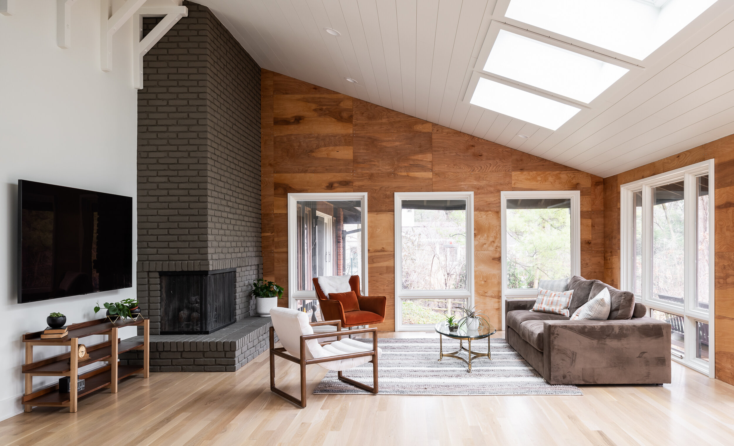
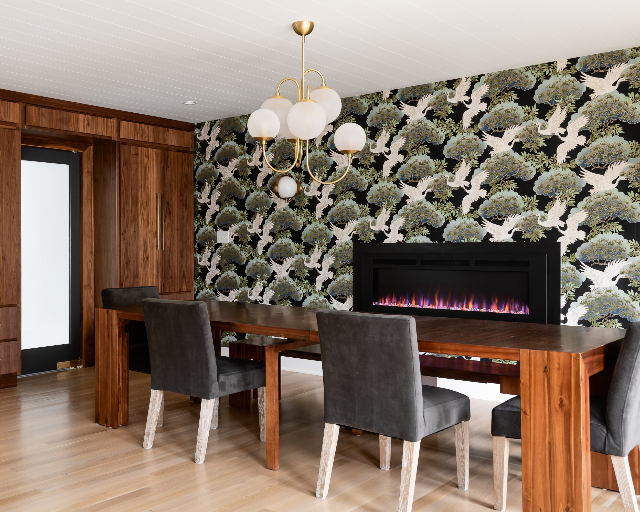


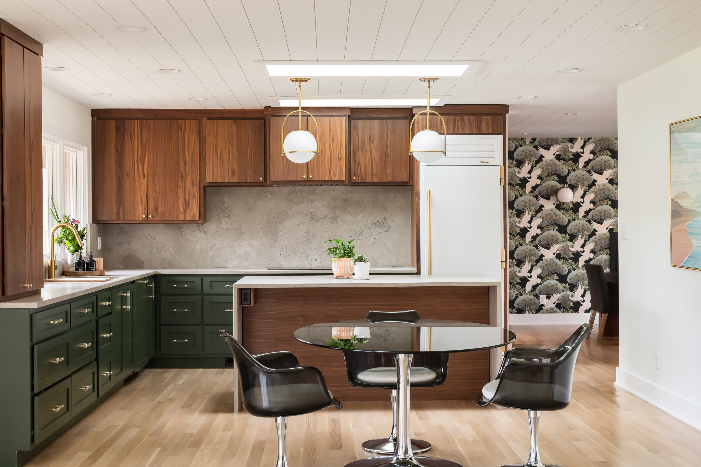
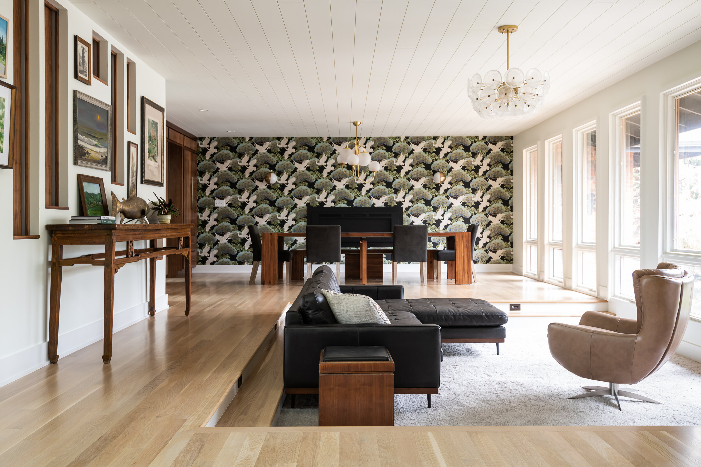
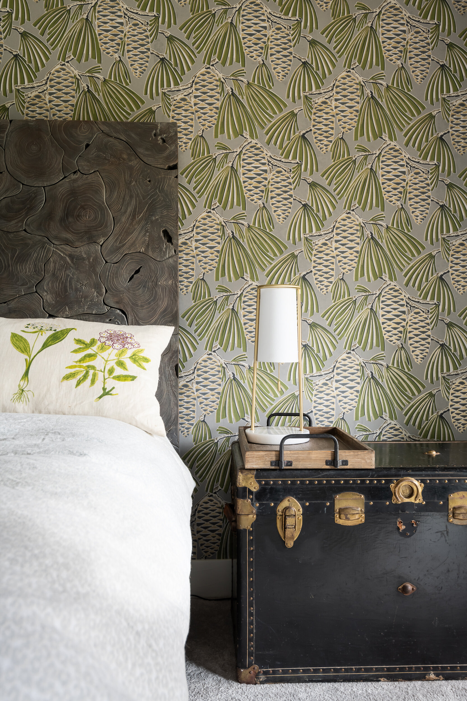
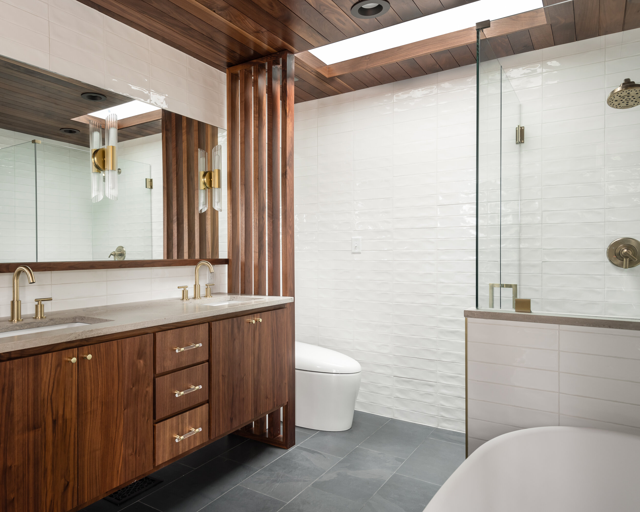
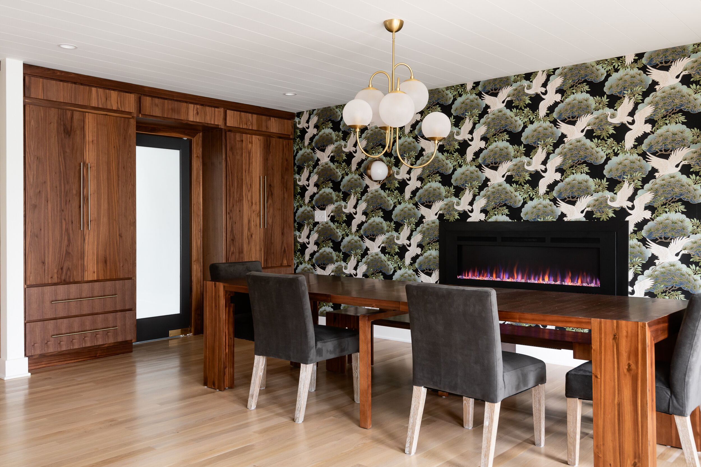
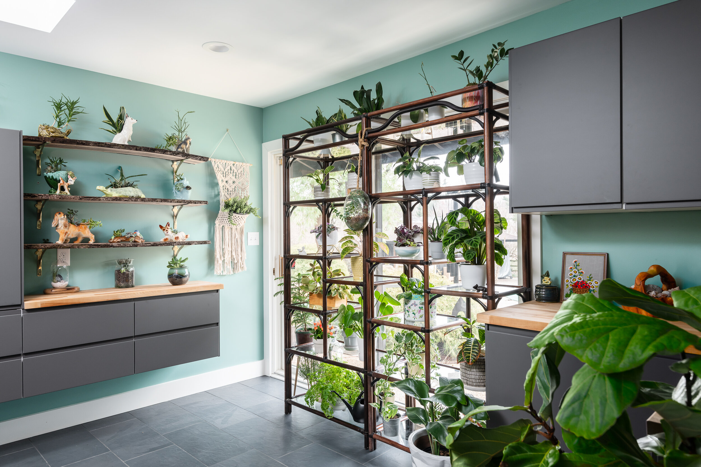
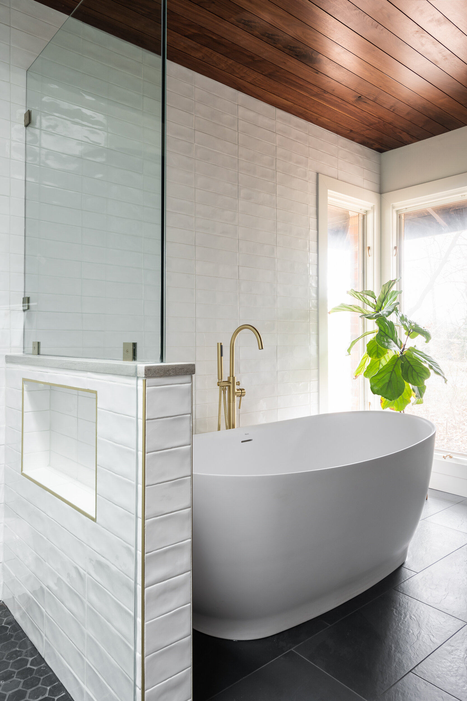
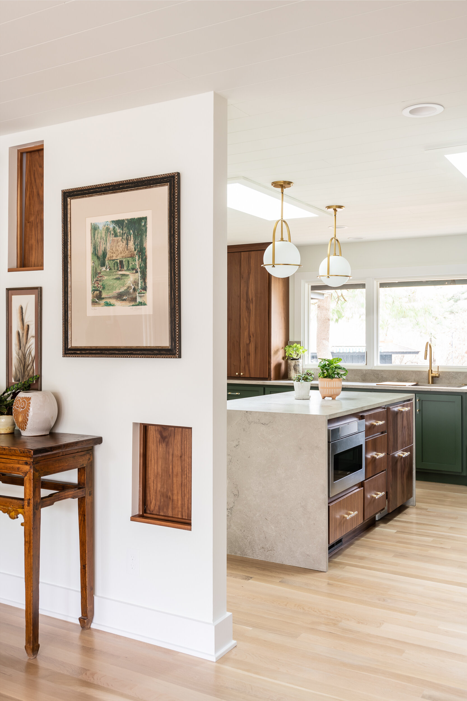
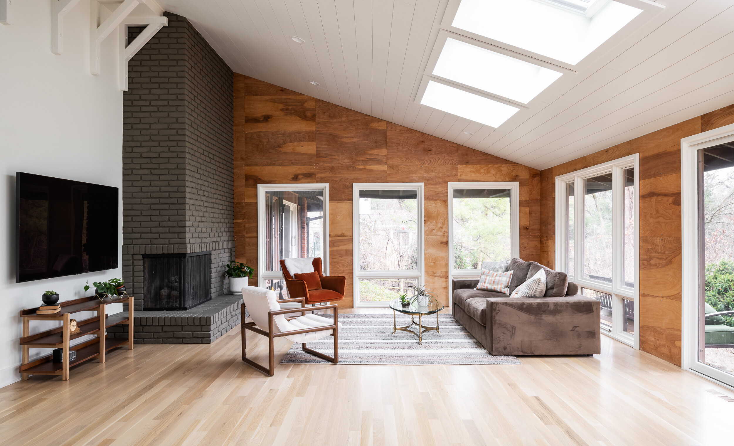
St. Louis, MO
Designer
LU Design Build
Photographer
Karen Palmer Photography
As Featured In:
St. Louis Home + Lifestyles
Homeowners looking to downsize create a nature-centric, cozy home tailored specially to them.
By Moe Godat
“I’ve tried to let my style evolve over time,” says the homeowner. “But it’s really a mixed bag. I like change.” Change is what she and her husband were looking for in their next house; as empty-nesters seeking a home to age in place, they knew they wanted a smaller space with more land and calming views of the outdoors.
Before their move, the family had always lived in subdivisions. “Our previous homes were a great place to raise our kids, and we always loved getting to know our neighbors,” she notes. However, she and her husband began looking for a home with a little extra outdoor space and a more manageable interior that would accommodate them as they grew older.
Though they’d toured many houses and even put contracts on a few, this Westwood ranch-style home spoke to them as soon as they stepped foot through the front door. “The house and the property just had the feeling I was looking for, even though it wasn’t in the best condition yet. It was just so peaceful.”
Peacefulness and a connection to nature were the main focuses for the renovation. The homeowners sought the help of Rochelle McAvin of LU Design Build to make their vision come to life.
“I needed a designer who understood my love for gently-used furniture, which I find more personal and interesting. They also needed to get the look I was going for; Mid-century modern with a twist. I felt that LU Design Build was creating the kind of projects I was looking for.”
Designer Rochelle McAvin has worked in the design build industry for over six years, and she focuses mainly on residential remodeling. For all projects, she believes in letting the clients’ priorities fuel the design. “Form follows function, and we wanted to make this house as efficient and comfortable as possible for the homeowners.”
The goal of the project was to create a personal oasis for the pair they could enjoy for years to come while leaving a minimal environmental footprint. They aimed to make the space feel calm, serene and interesting without making the entire house white.
The home is interesting from the moment you enter. To the right of the front door is a sunken living room that the homeowners lovingly call “The Pit.” Built in 1967, the sunken living room was original to the home, but the previous owners leveled the space in a 1980s remodel. Both the new owners and Rochelle agreed that restoring the sunken floor plan gave the home character, though they made it smaller to increase coziness and intimacy.
Primarily used as a family gathering place and game room, “The Pit” needed ample seating and enough space for visitors to pull up a chair and enjoy each other’s company. The large couch was a find from Stash Home, and the gray swivel chair and roomy coffee table came from Pottery Barn. The homeowner finished off the space with vintage ottomans from an estate sale to act as side tables. Large windows at the front of the room give a perfect view of the pond just outside and let in plenty of natural light during the day. Dimmable light fixtures from West Elm give the room a warm glow once the sun sets.
Because the homeowners don’t always require a lot of seating, they opted for a table in their dining room with many removable leaves, allowing it to shrink down to the size of a desk. A Napoleon electric fireplace adds to the warm ambience at dinners, gently lighting the striking wallpaper.
White oak floors and tongue-and-groove white ceilings lead from the front of the home back into the main living space. The living room has vaulted ceilings and an original brick fireplace. The homeowners wanted to find a perfect balance between bright and cozy; the windows and the added skylights gave the room great natural light, but the team added an oiled plywood wall to warm up the color scheme. The fireplace, painted beige in a previous remodel, received a fresh coat of gray paint to act as the room’s anchor.
The homeowner found the majority of the home’s furniture from Facebook marketplace. Buying furniture second-hand is a great way to recycle interesting pieces and minimize one’s environmental footprint in the remodeling process. “She has such a good eye bringing in earthy, vintage pieces that made every space more personal and cozy,” says Rochelle. “I think she nailed it!”
In the kitchen, the homeowner desired a space that “felt like any other room. I didn’t want it to scream ‘kitchen.’” To achieve this look, the team chose natural Missouri limestone from SFI for the island and countertops. The walnut cabinets are custom-made from Hulls Cabinetry; the bottom cabinets are painted evergreen to match the lush trees shown through the large windows. Lucite hardware with brass accents from CB2 add interest and ease. The Facebook marketplace table keeps the space light and fun.
To avoid clutter, the team created a butler’s pantry off the kitchen to house the family’s odds and ends, as well as the wife’s house plant collection. “We created a bright, functional space for her off the main living area for her to stow all her keepsakes," comments Rochelle. "She’s a collector, and we wanted to give all her things a home without affecting the rest of the home’s design.”
Rochelle knew the main bedroom needed a calming, relaxing vibe for both homeowners to enjoy. “I don’t spend much time in my bedroom, but I wanted it to feel like a getaway, almost like our own personal hotel room,” the wife notes. She and Rochelle chose the softest carpet they could find. A Harlequin “Foxley” wallpaper accent wall elevates the suite, complemented by walls painted in a custom gray/taupe. A tree trunk headboard in gray adds a final natural element.
“Our last bathroom was very large, and it was always cold,” the wife says. “We wanted this bathroom to be as warm as possible.” They kept the bathroom’s layout relatively small, but it allowed enough space for all the wife’s requests, including a matte eco-friendly Perlato Vittoria tub in lapis stone, zero-entry shower and Missouri limestone vanity. Heated porcelain floors designed to mimic slate paired with high-gloss, straight stacked tile on the walls keep the bathroom both natural and eye-catching.
“This project was so organic from beginning to end,” says Rochelle. “The homeowner and I made changes to the design as we went along. Our constant collaboration is what made this home so customized for them. It really fits their personality."
“We don’t intend to move again, so with this house, we really went for it,” the wife says. “It’s everything we wanted from the start: easy to live in, peaceful, beautiful. I’m so happy every time I come home because I know this space made for us.”
Resources
Appliances: AUTCOhome
Builder: LU Design Build
Cabinetry: Hulls Cabinets
Flooring: Champion Floor
Glass/Mirror: Boujee Glass
Granite: SFI
Interior Design: LU Design Build
Tile/Granite Supplier: The Tile Shop
Window/Door: Lincoln Window & Door
Woodworking/Millwork: LU Design Build
Bellevue Bungalow
When our clients told us they wanted to finish their cottage bungalow's attic - we jumped on board.
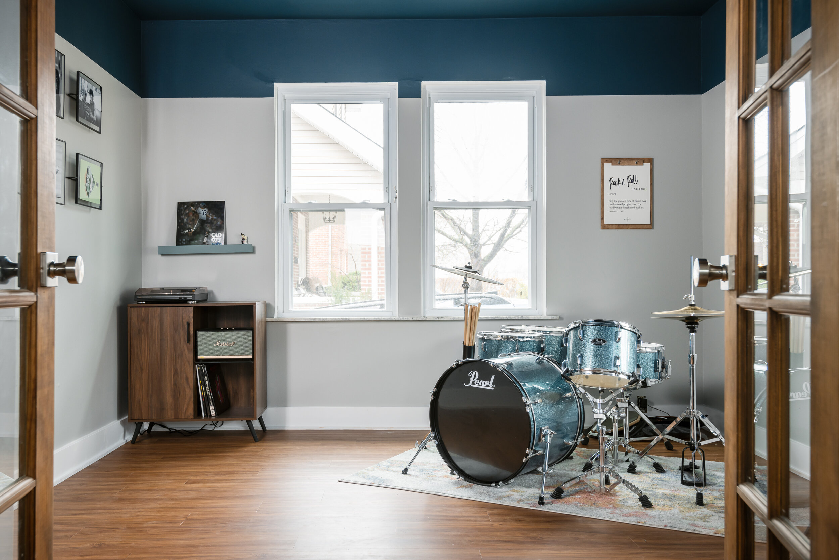
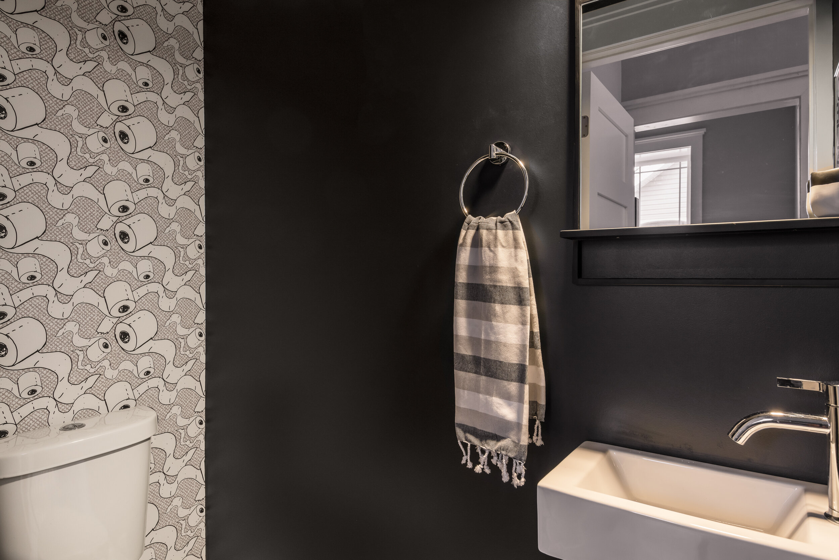
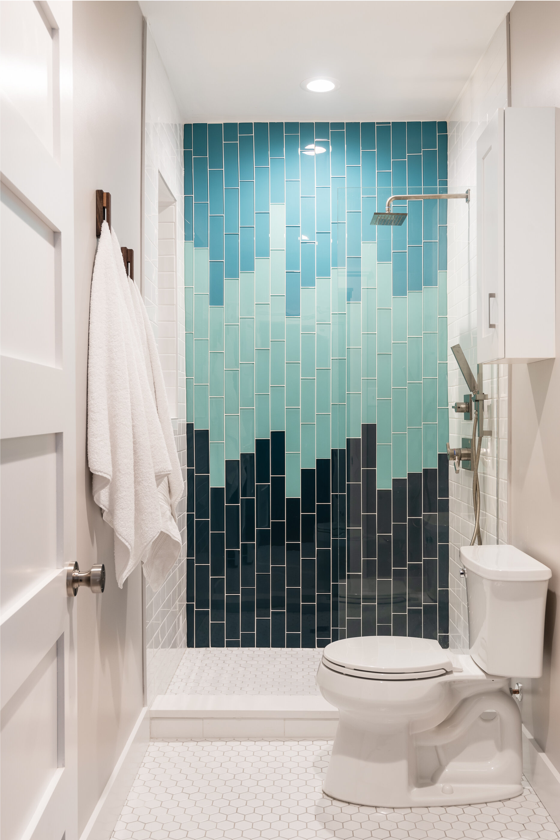
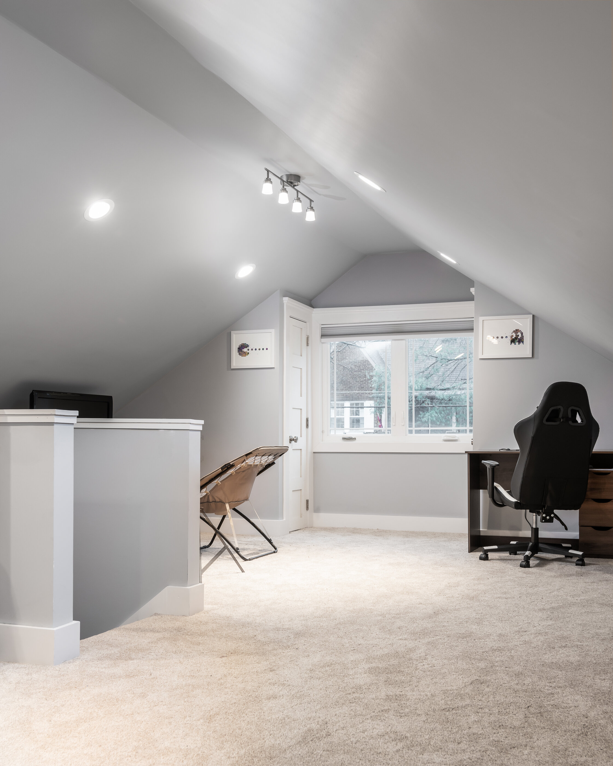
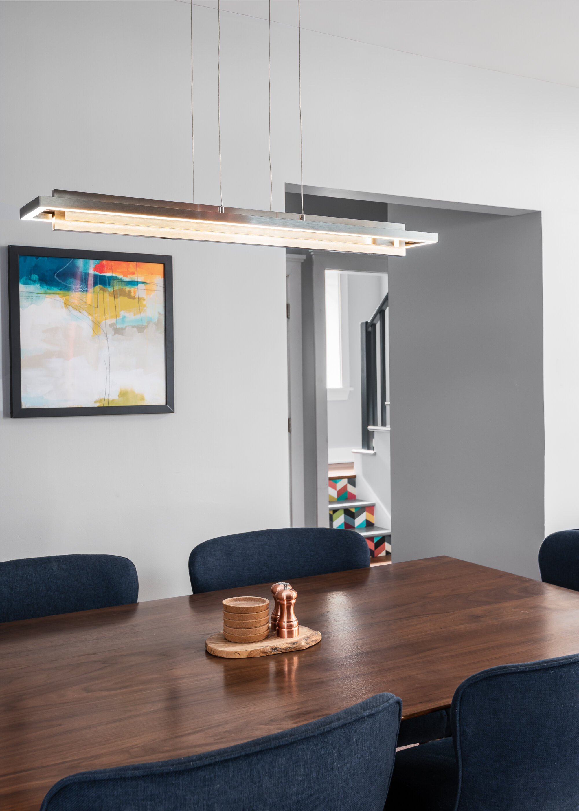

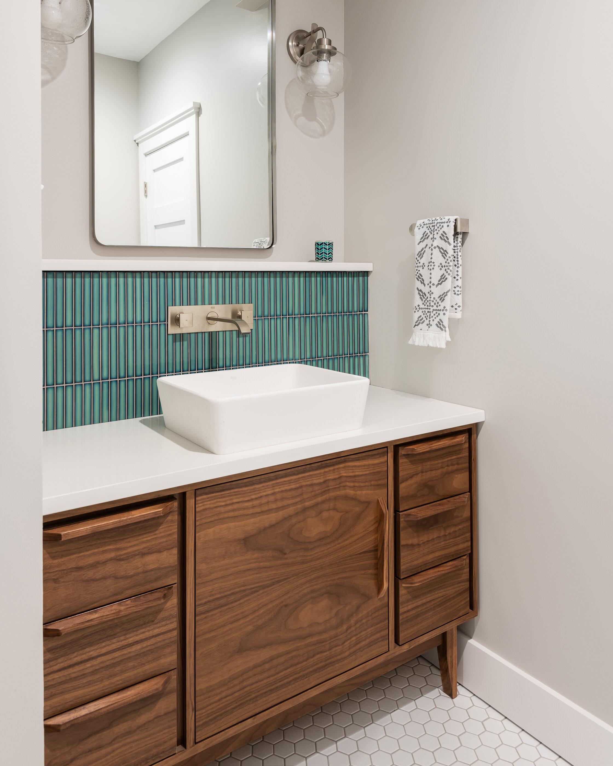
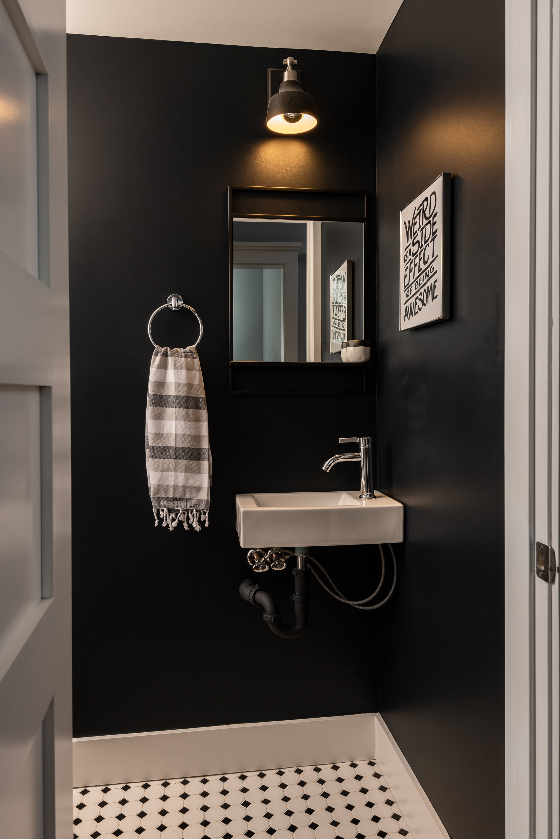
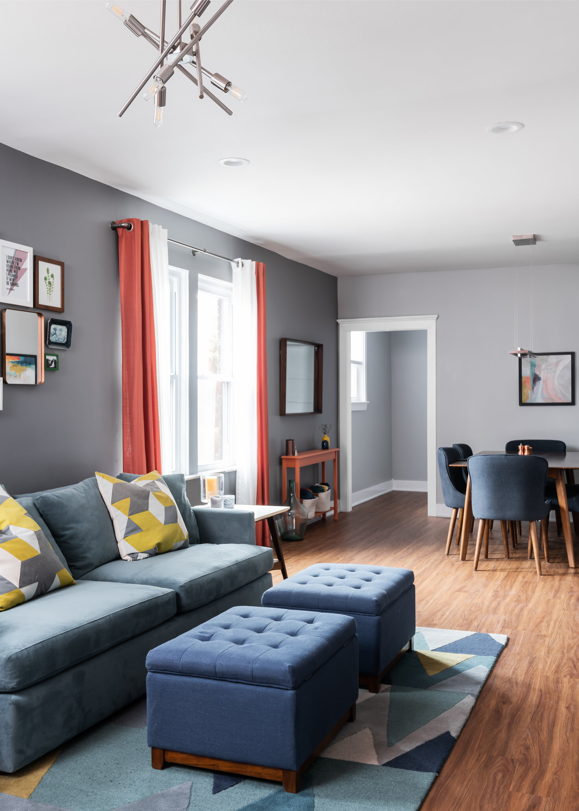
St. Louis, MO
Designer
Rochelle McAvin
Photographer
Karen Palmer Photography
When our clients told us they wanted to finish their cottage bungalow's attic - we jumped on board.
We found that the homeowners were outgrowing their two bedrooms, one bath house, and had an unfinished attic that was begging to be remodeled for their teenage son.
We rendered the design multiple ways, until we were able to land on a design that incorporated space for everyone, three new bathrooms, one new staircase, one more bedroom, and the finished attic.
Our client had a great eye and loved color - working together we brought their vision to life and loved the process every step of the way.
We hope they enjoy the space as much as we do!
Creve Coeur Primary Ensuite Addition
Our client recently moved into this remodeled home and had dreams of adding an additional master suite with a basement.
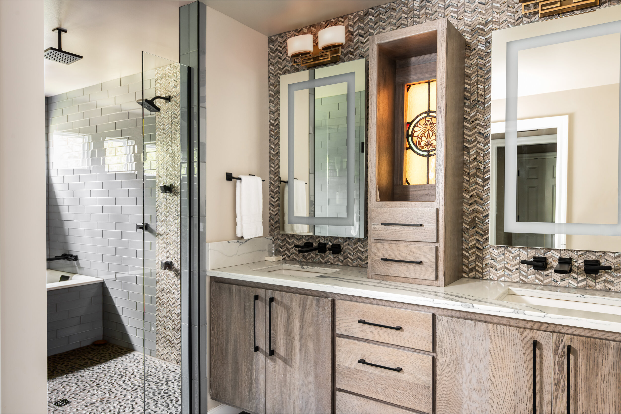
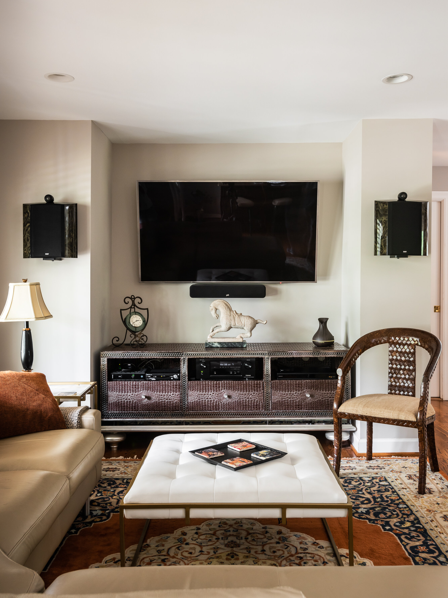
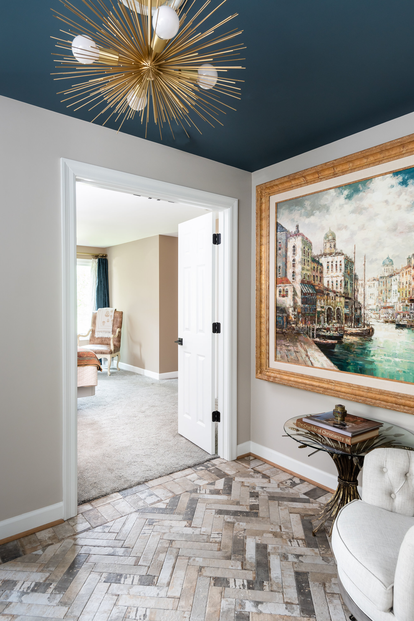
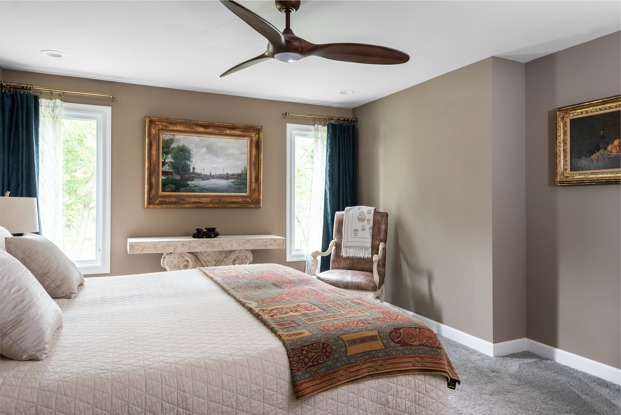
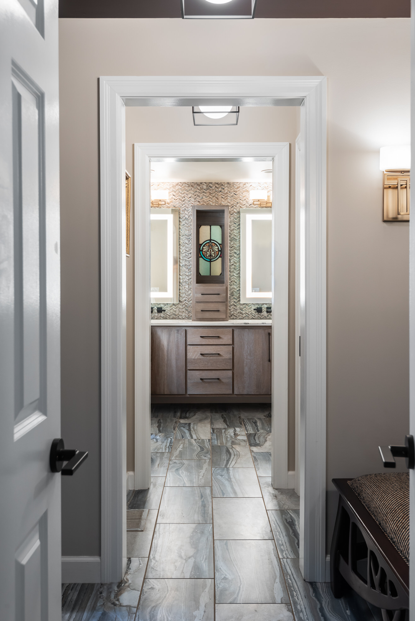
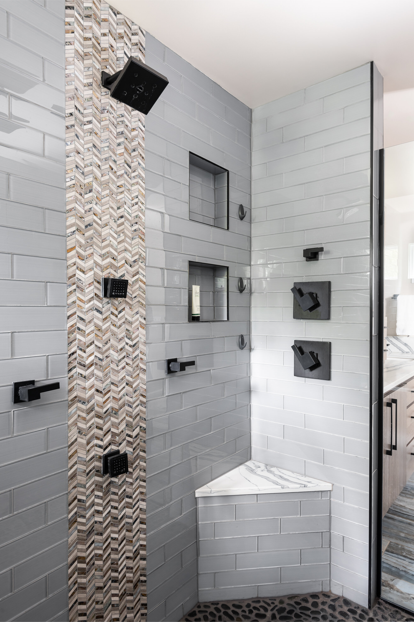
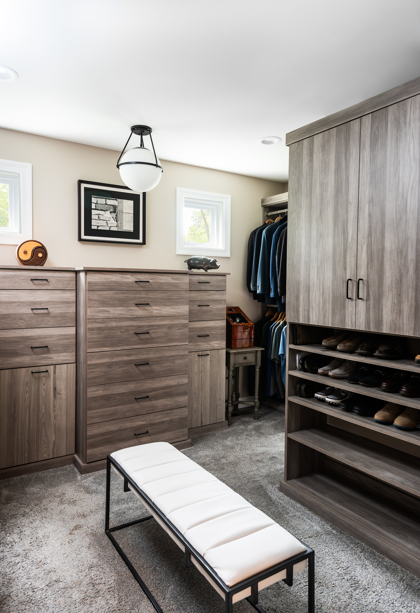
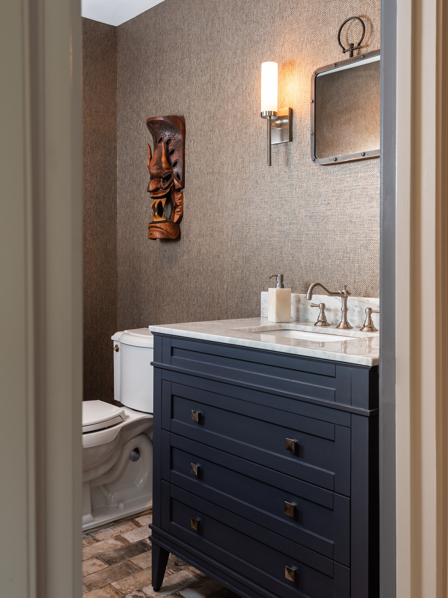
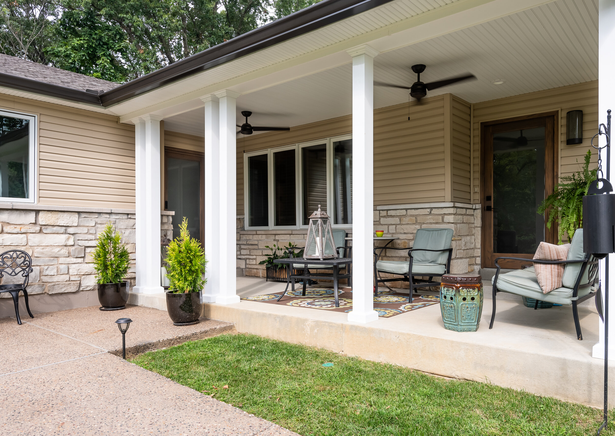
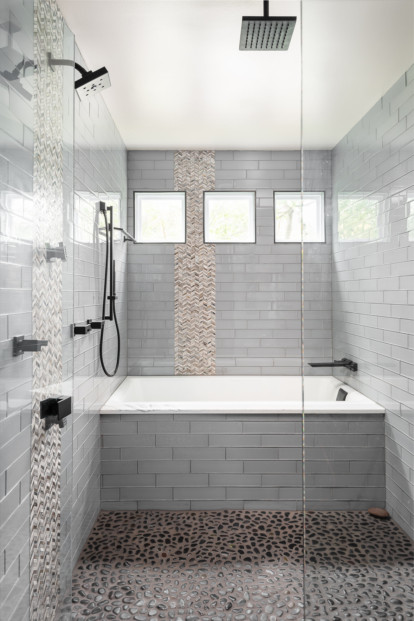
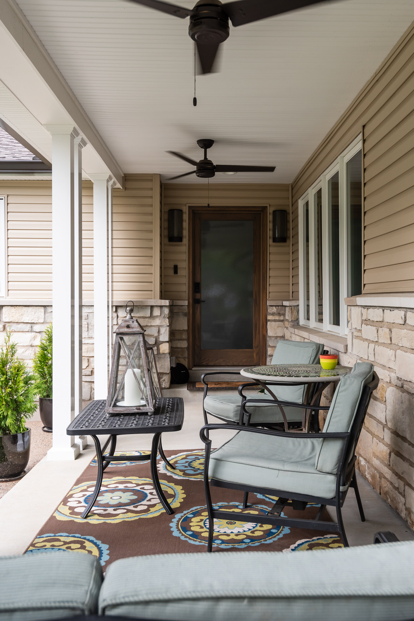
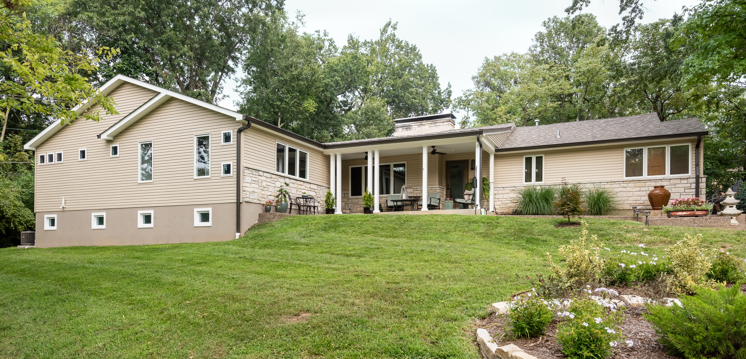
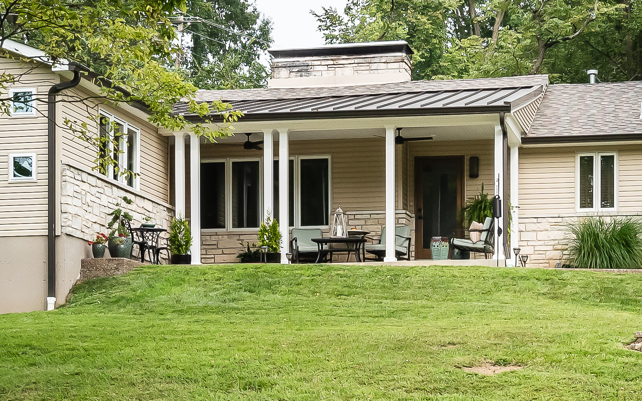
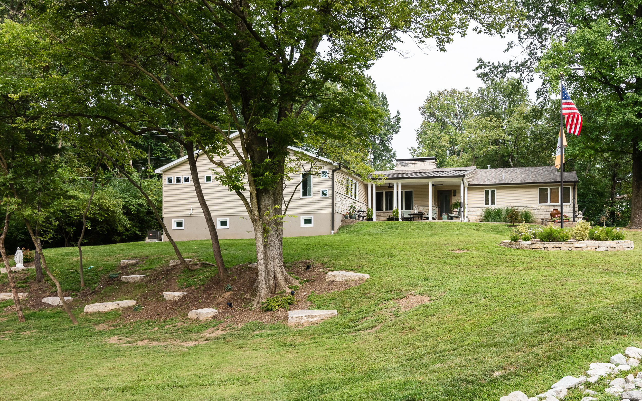
St. Louis, MO
Designer
Rochelle McAvin
Photographer
Karen Palmer
Our client recently moved into this remodeled home and had dreams of adding an additional primary suite with a basement. Our team could envision the space and we knew this would be an exciting project. The addition began by adding a new front porch our clients could use to entertain and relax, modern ceiling fans and lighting are inviting and the metal roof adds texture to the ranch home. We relocated the front entry door that leads into the new, expansive foyer and stairs to the lower level. The tile floors are reminiscent of the cobblestone they had seen on their trips throughout Europe, and they knew that incorporating old world charm and fun details would make the space feel like home. A small powder room features a soft grasscloth wallpaper, amping up the drama and we chose to paint the custom moldings the same smokey blue as the marble topped vanity.
You enter the primary suite through double doors and are welcomed with carefully placed windows, and mellow, neutral tones. The hallway has berry toned glossy ceilings that reflect the afternoon sun: and as you enter the bathroom you are greeted with a custom stained glass window, built into a floating vanity as a surprise gift to each other.
The shower is equipped with a soaking tub, rain shower, dual shower heads, dual body sprays and a massaging, river rock floor. There is plenty of room for two, but the bathroom retains the warmth you feel when you first enter the space.
Rounding out the primary suite is a matching walk-in custom closet designed to organize every part of their lives.
By the end of the project, the home felt purposeful, warm and welcoming. The overall sensation feels relaxed and leaves you wanting to stay. Our client agrees, and is happy to call it home.
Oakwood
A sunroom with baseboard heaters, a bright kitchen with white subway tiles, and a living room with large fireplace.



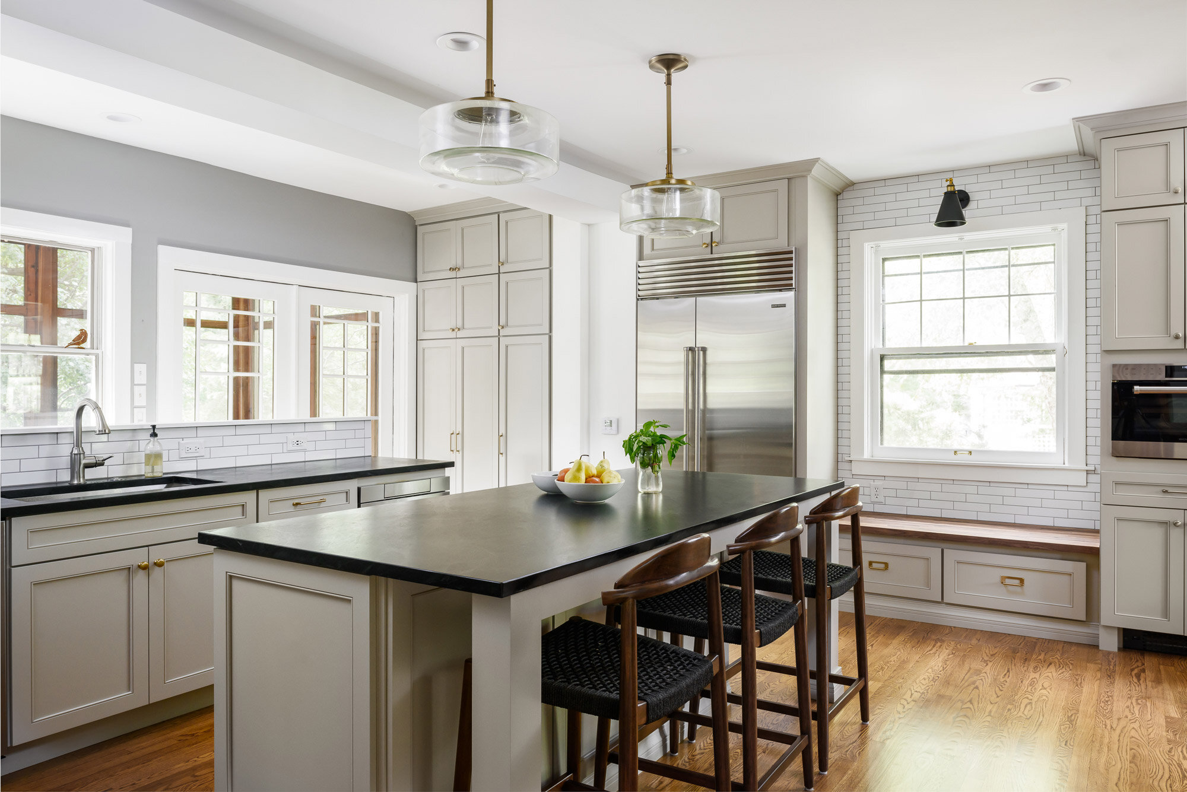
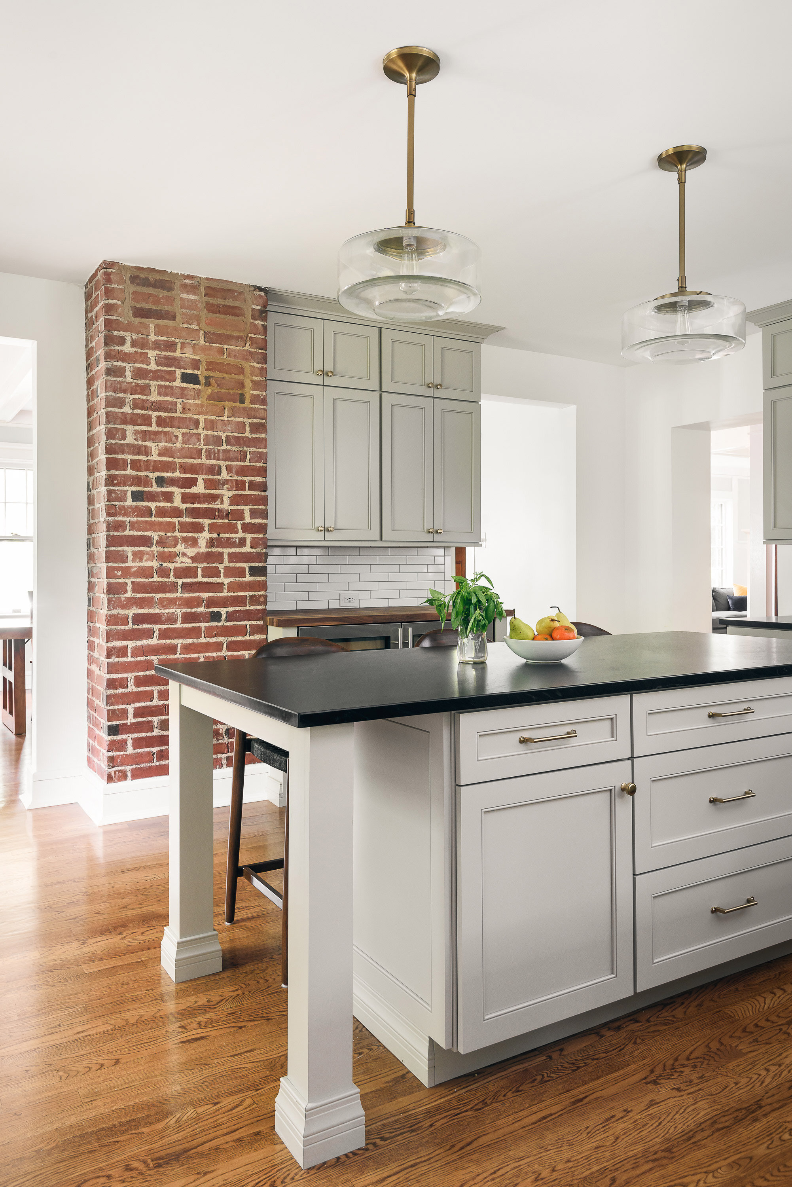
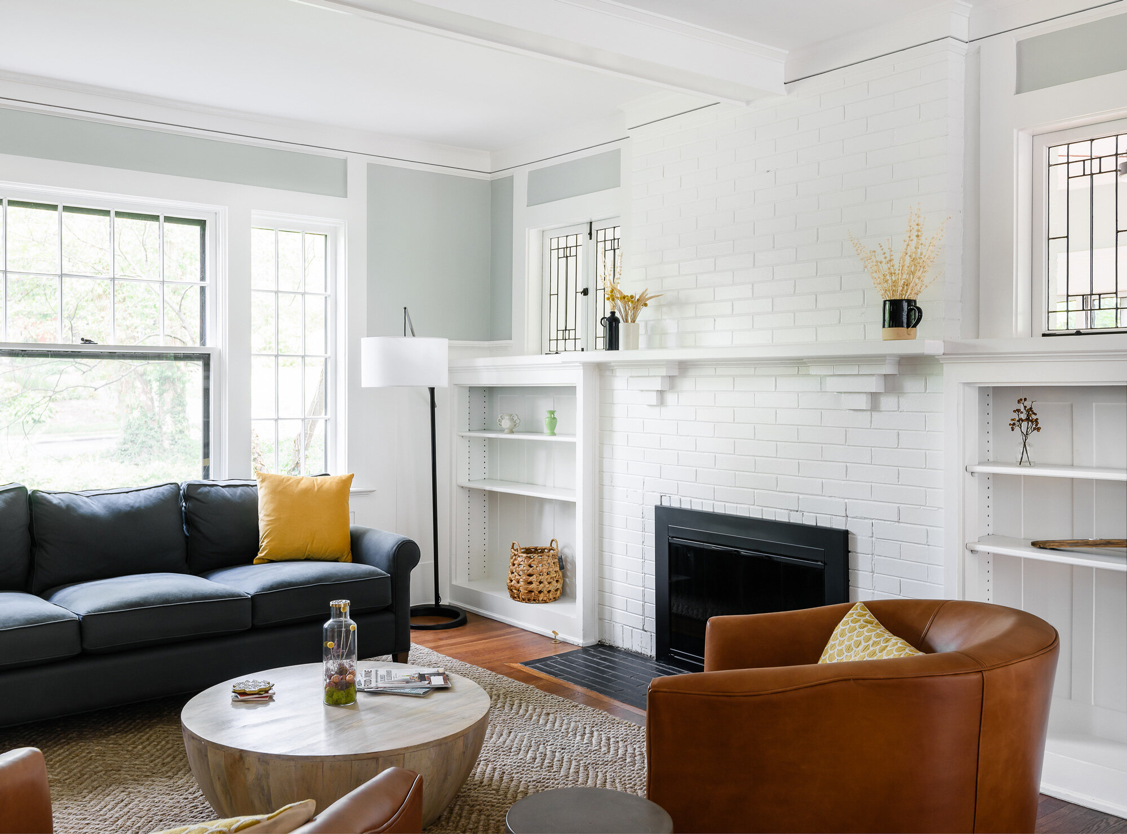
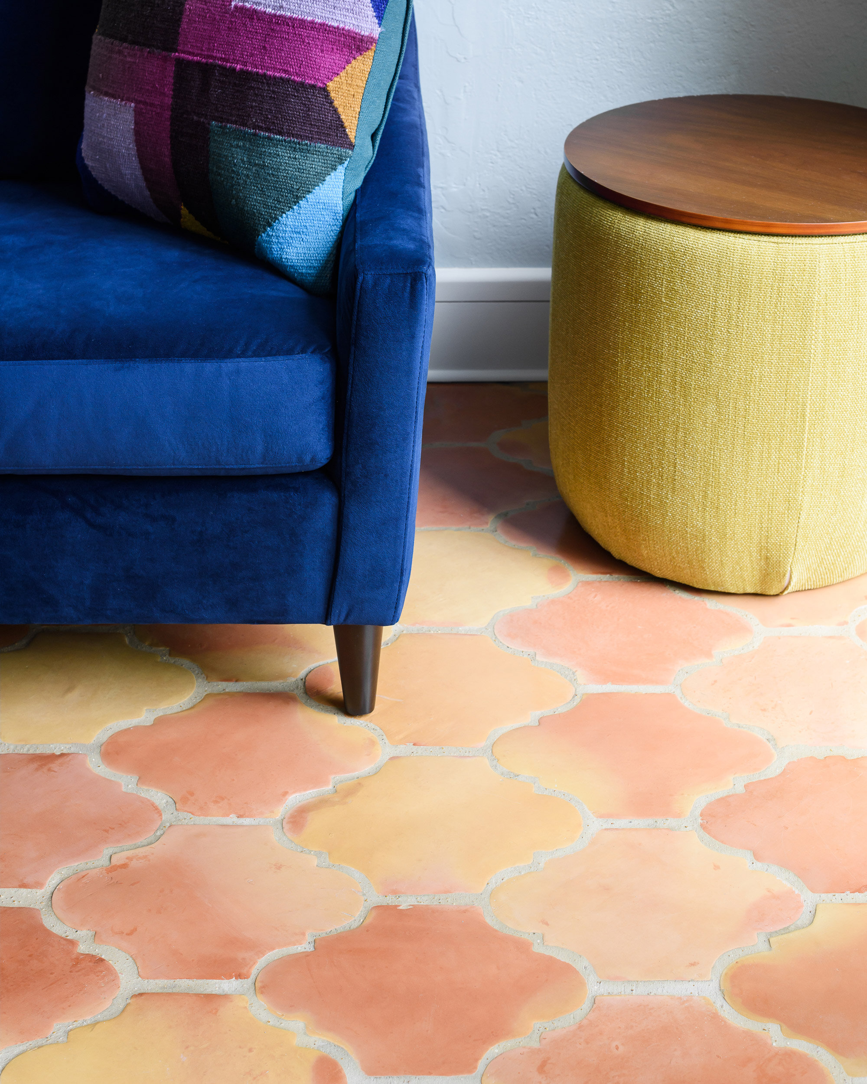
Webster Groves, MO
Designer
Rochelle McAvin
Photographer
Karen Palmer
Our clients bought a beautiful century home in Historical Webster Groves, but it was in need of a modern day facelift. We took down dated walls in the kitchen and let the light in.
This family loves to cook and the old kitchen layout was closed in and choppy. The new layout is stocked with storage, professional appliances and plenty of sunlit workspace.
In the family room, the wood wainscotting was original and dark. We lightened up the room by painting everything a clean, clear white. The hardwood floors warm up the room and now it feels welcoming, bright and inviting.
Our last stop was the sunroom. It had baseboard heaters, old blue carpet and did not feel cozy and inviting! We replaced the carpet with spanish clay tile that brings back the character of the old home - but includes a modern update - in floor heat.
We love how it turned out!
This project was recently featured in Ladue News. Check out the details here.
Fyler Airbnb
A new open kitchen, a light neutral paint color, and rich hardwood floors make the home feel light, open and airy.



St. Louis, MO
2018
DESIGNER:
Rochelle McAvin and Anna Entringer
PHOTOGRAPHER:
Karen Palmer Photography
A new open kitchen, a light neutral paint color, and rich hardwood floors make the home feel light, open and airy. The dated wood trim, perked up with a fresh white, glossy coat of paint. The kitchen is open, with plenty of room to entertain and an inviting new deck is right out the back door. The end result is breezy and bright!
Gannon Small Addition & Powder Room
Our client's 80 year old home has a ton of charm and character. Unfortunately, the powder room that separated the kitchen from the back living space made both rooms feel smaller and made it difficult to entertain. We needed to open up this space to allow for better flow and functionality.



University City, MO
2018
DESIGNER:
Jennifer Chapman
PHOTOGRAPHER:
Karen Palmer Photography
Our client's 80 year old home has a ton of charm and character. Unfortunately, the powder room that separated the kitchen from the back living space made both rooms feel smaller and made it difficult to entertain. We needed to open up this space to allow for better flow and functionality. We started by moving the powder room into the existing footprint for the living space and then we increased the footprint of the living space itself. By moving the powder room, we not only opened up the floor plan, but it allowed for a ton more light to flood the back of the house. We didn't gain a ton of square footage with this addition as we did not want to sacrifice the patio in the back of the house. We needed just enough room to allow for more seating & for adding the powder room. We angled the powder room door in order to make the room feel more open and eliminate sharp corners that may make the back of the room feel like a tunnel. We reused the existing door and matched the original door knob to keep with the character in the home. We laced in new hardwood, where tile had been, to match the existing hardwood in the front rooms. This made the rooms feel more cohesive and much larger. Our client can now enjoy a much brighter more open space to enjoy entertaining friends or curling up with a good book.
Kehrswood Basement
Our clients' finished basement needed to be brought to life! A bar made out of glass block, lack of overhead lighting, dark finishes and an old drop ceiling made for a really uninviting space. Our clients now use this space all of the time and love having friends and family over to enjoy it with them!
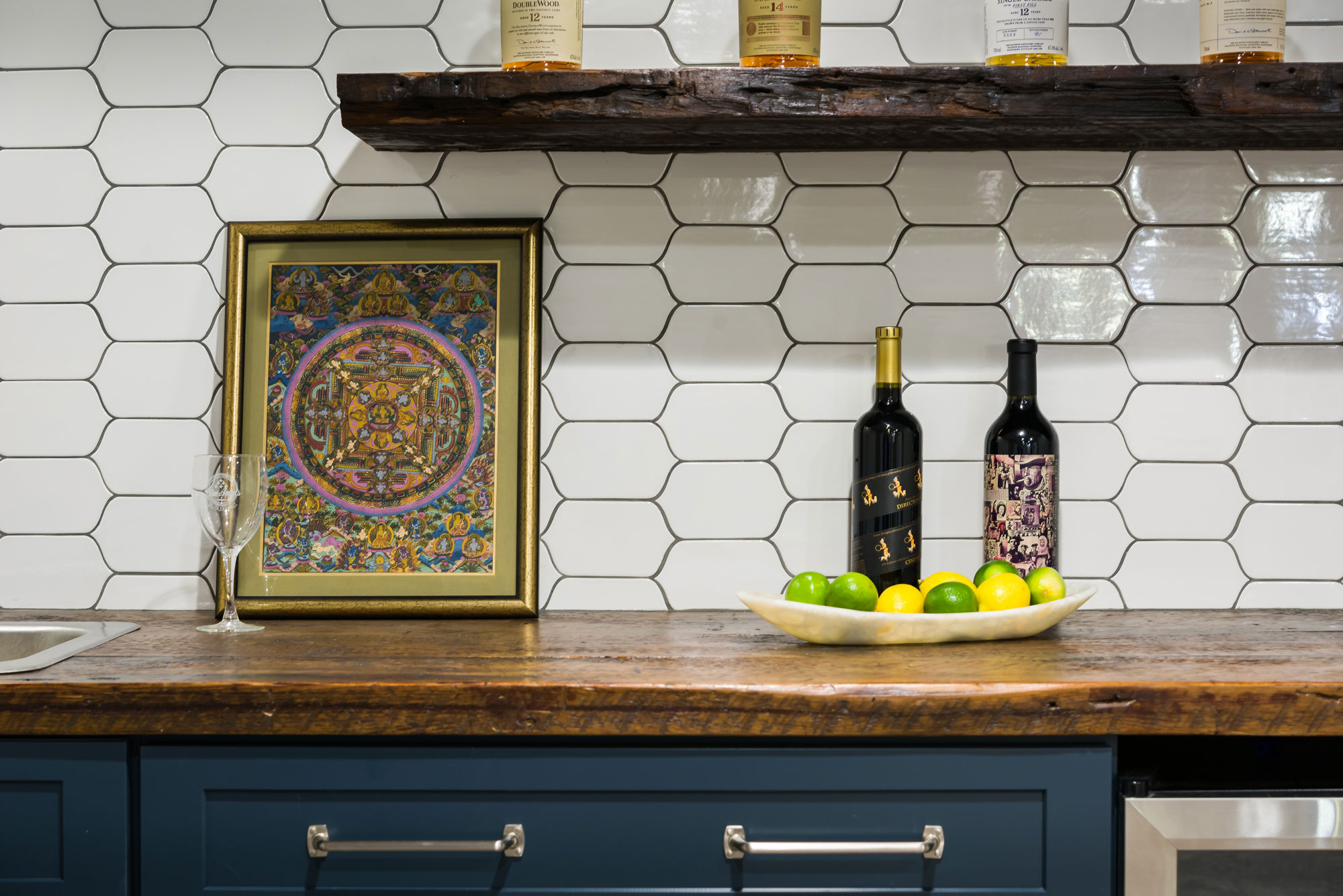

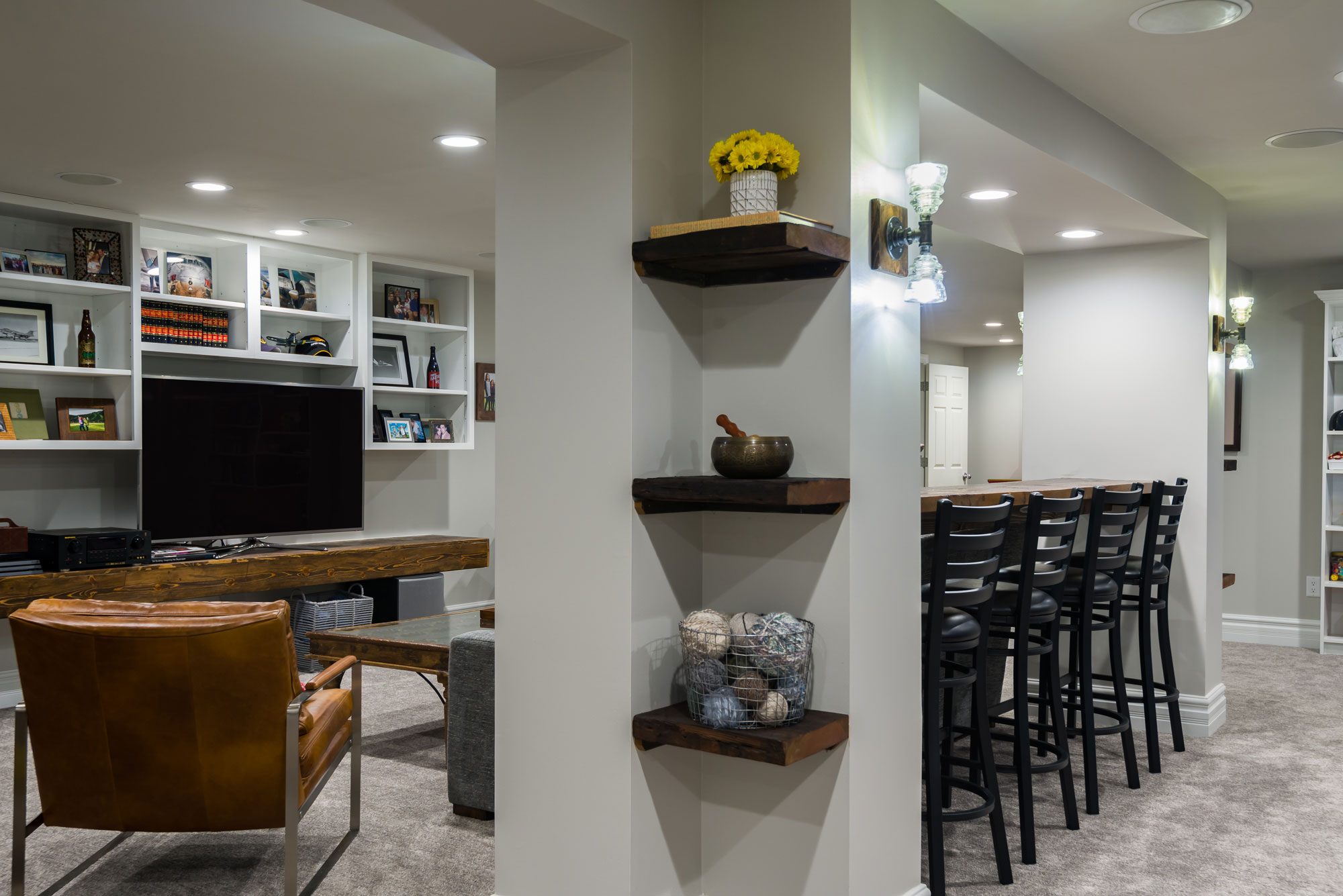
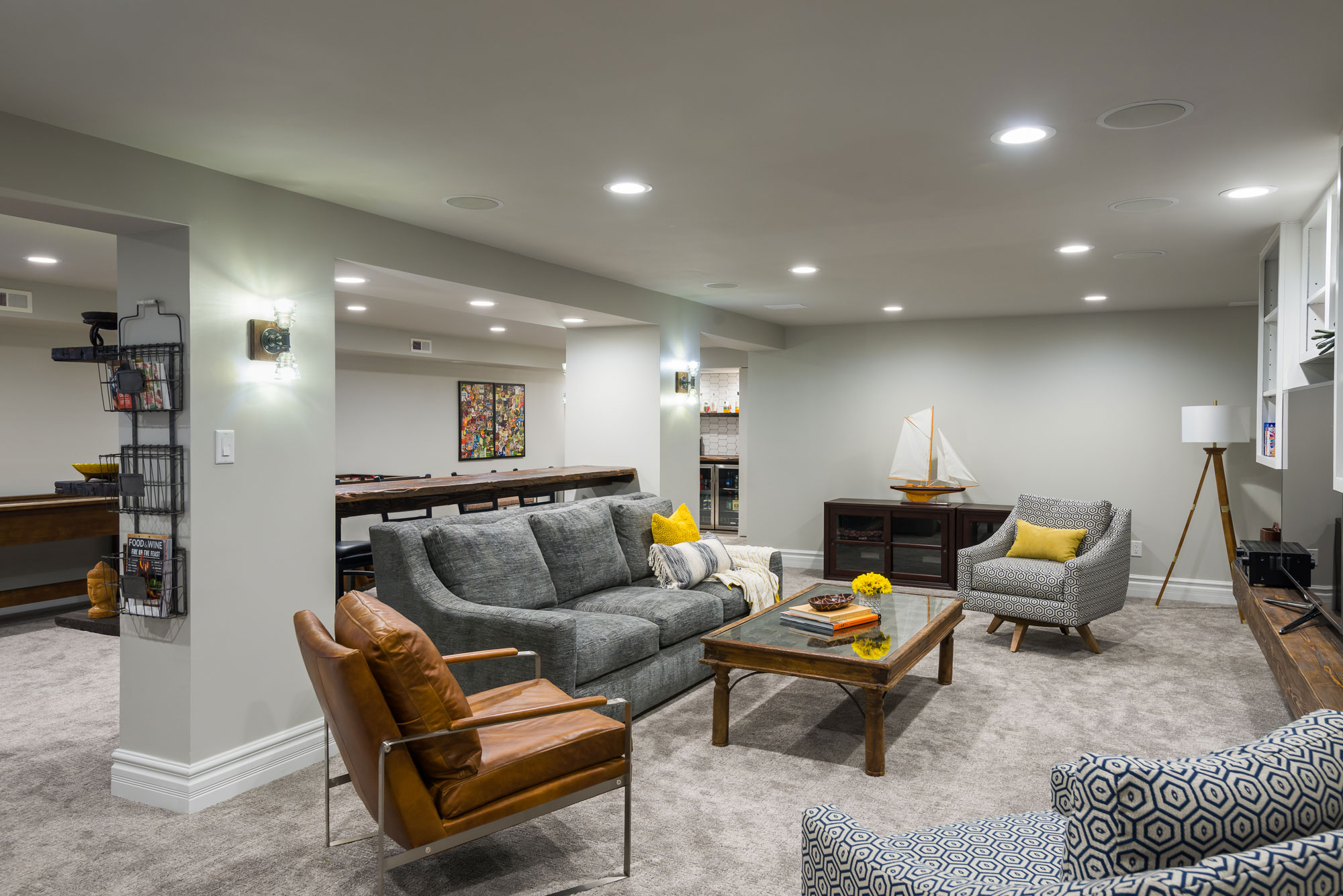

Chesterfield, MO
August, 2018
DESIGNER:
Jennifer Chapman
PHOTOGRAPHER:
Karen Palmer Photography
Our clients' finished basement needed to be brought to life! A bar made out of glass block, lack of overhead lighting, dark finishes and an old drop ceiling made for a really uninviting space. Not only did the basement need to be updated, but they really wanted to make it a family entertaining space — somewhere they could hang out with the kids everyday and also somewhere they could easily entertain friends and family. This family is well-traveled and has collected many items from all over the world. They wanted to incorporate that global vibe and marry it with a nautical theme to remind them of their lakehouse in Michigan.
We started by drywalling the ceiling and adding a lot more light! We increased the number of recessed can ceiling lights and added vintage looking handmade sconces at the posts. We painted the walls and ceilings all of the same light gray color to make the ceilings seem taller and the room lighter. We removed the dark, outdated carpeting and replaced it with a neutral colored carpeting with a modern texture.
This basement has a soffit and post structure running down the center of the living space. It is a natural divider, but the space was not being utilized to its full potential. We added a bar height reclaimed wood countertop in between the large posts to create more seating for entertaining. The posts at each end created an "L" shape that did not seem to have any purpose. We added floating reclaimed shelves in this space to make it look purposeful and add an opportunity to display the items they have collected in their travels. The entertainment unit was all black and it made the space seem smaller and darker.
We painted the upper cabinets white and wrapped the TV shelf in wood to match the reclaimed wood at the bar seating and the wet bar. We reduced the footprint of the wet bar to add more space for kids to play and make the room feel bigger.
The clients really loved the idea of doing navy blue cabinets at the wet bar, which tied into the nautical theme of the space. We fell in love with the uniquely shaped white tile and used a medium gray grout to make the shape stand out even more. We used reclaimed wood countertops and a floating shelf above to display bottles or glassware. The brushed nickel pulls with exposed screws look like jewelry against the pretty navy cabinets! Our clients now use this space all of the time and love having friends and family over to enjoy it with them!
Before and After
Renovated Carriage House
This home and the accompanying classic carriage house are true snapshots into Saint Louis history. We consider it a privilege to work with the homeowners and preserve this piece of the past!
Renovated Carriage House
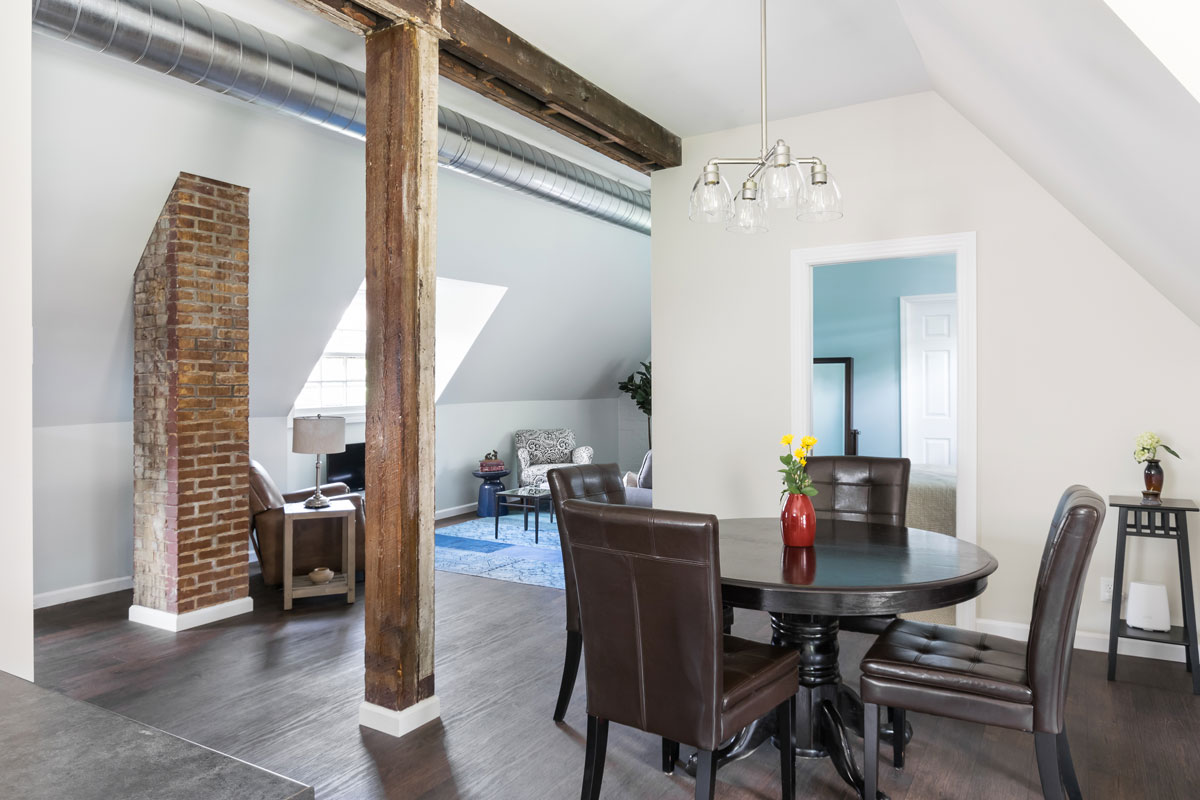


Missouri, 2018
DESIGNER:
Rochelle McAvin
PHOTOGRAPHER:
Karen Palmer Photography
Our client recently retired and moved to Saint Louis to be closer to her family. We transformed a forgotten about second floor into a cozy, carriage house retreat. Prior to remodeling, the space captured no natural light. We gutted the existing floor plan and started from scratch to let the natural light in and preserve the original, 125 years old, windows. The brick was covered in layers of dilapidated paneling; we exposed the original building materials and they added an enchanting texture and authentic character to the space.
The newel post on the staircase was a find! It was attached to the pulley that would bring the hay up to the loft in the 1800's. We kept all the existing beams to highlight the era and exposed the new duct work to bring in the vintage vibe.
We were able to add every modern amenity including a second floor laundry and a master bedroom complete with a walk in closet!
This home and the accompanying classic carriage house are true snapshots into Saint Louis history. We consider it a privilege to work with the homeowners and preserve this piece of the past!
Eclectic Kitchen and Living Space
This 120 year old home has beautiful exposed brick walls that we felt necessary to leave as a design element in the space. The homeowners wanted a relaxed, eclectic design that didn't feel too formal or too trendy.
Eclectic Kitchen and Living Space

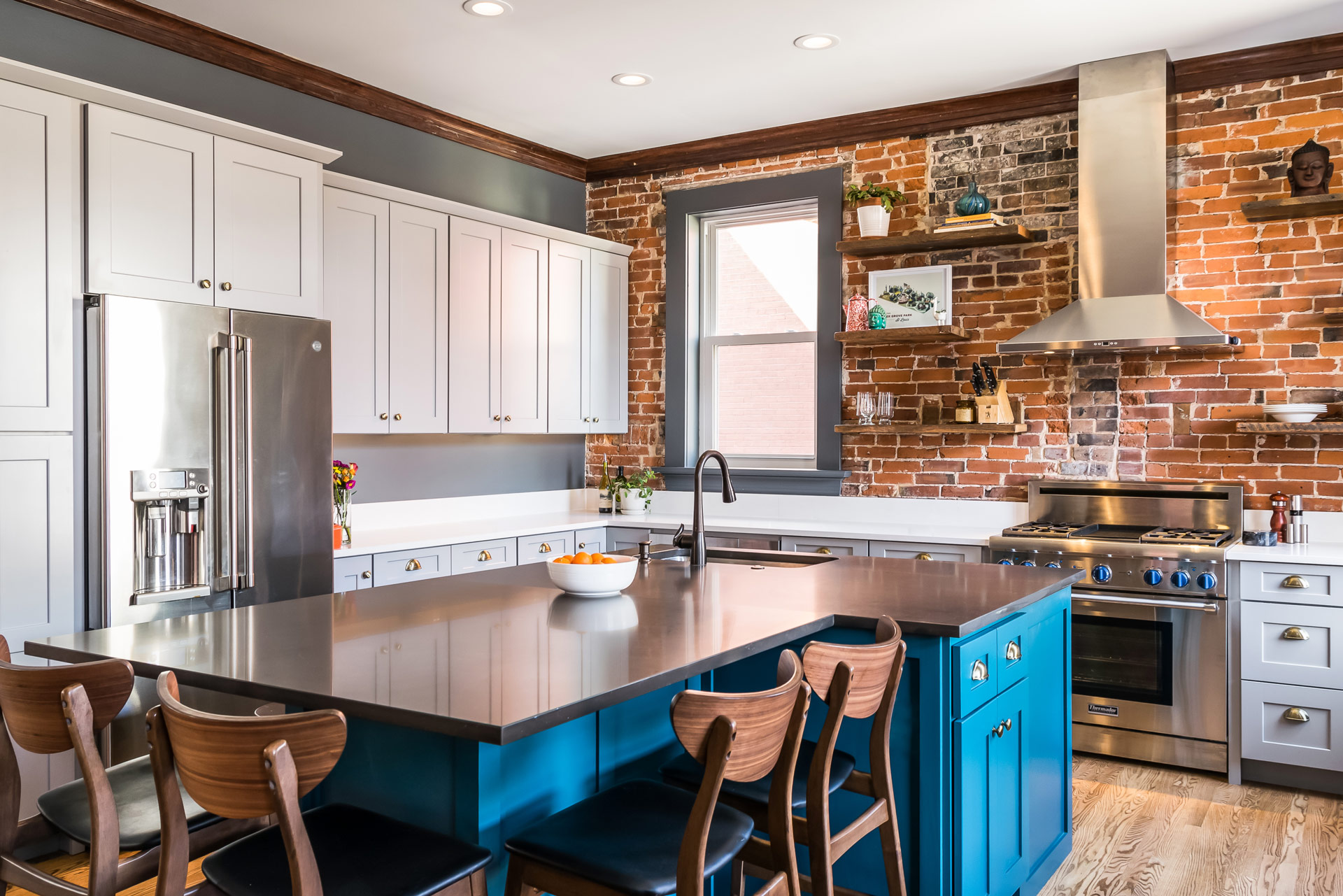
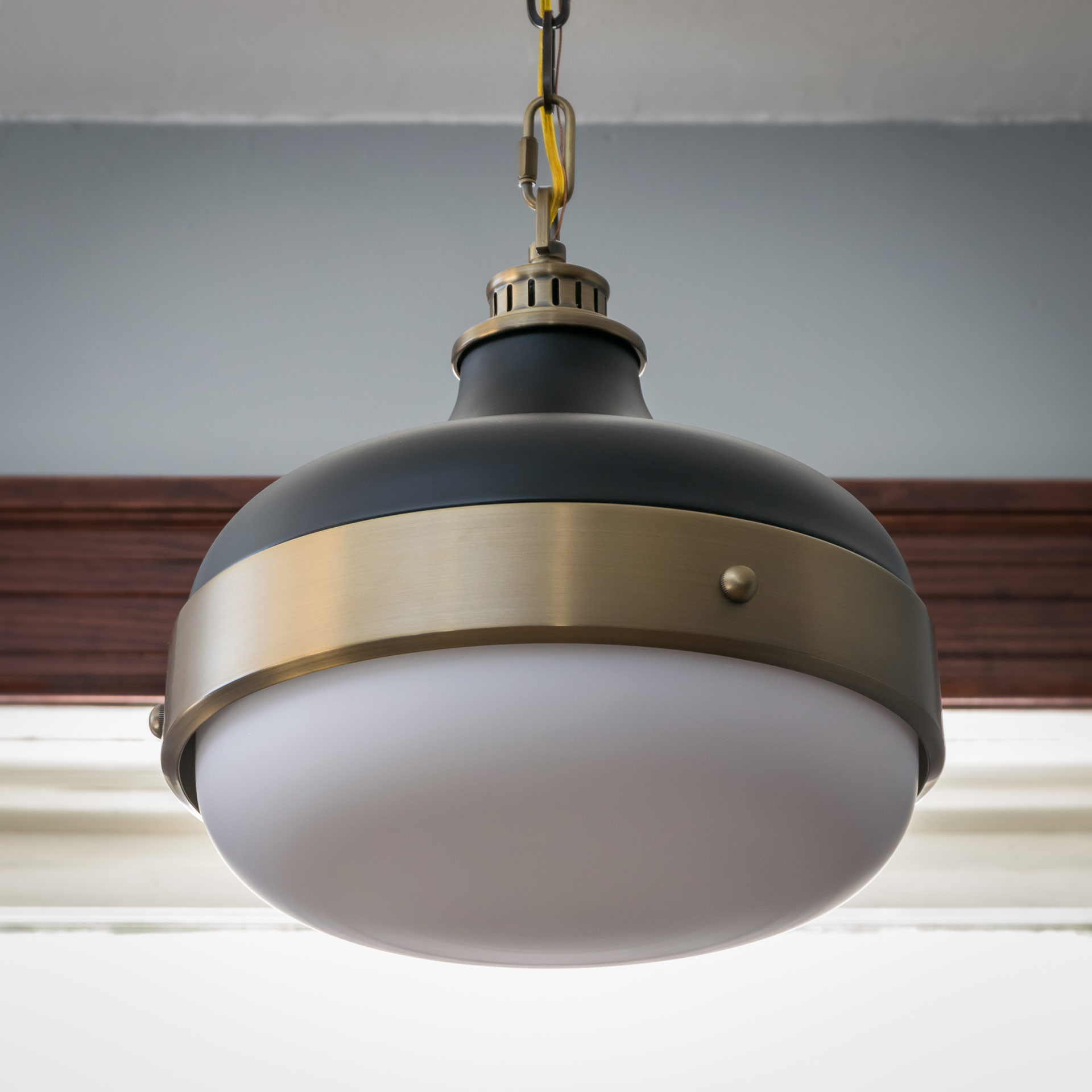
St. Louis Missouri, 2018
DESIGNER:
Jennifer Chapman
PHOTOGRAPHER:
Karen Palmer Photography
Our clients wanted their outdated kitchen gone! It did not function well at all for their family of four — there was limited counter space, a tiny dishwasher, small sink, and the design was a mix of hodge podge of materials that did not really go well together. We worked together to create a plan that was well thought-out and provided them with a place where family and friends could gather. We started by creating a large island that provided seating for six and allowed for a better connection between the living room and the kitchen. We closed up the doorway to their back hallway in order to add even more storage and counter space. The quartz countertops will will be durable enough to withstand their kids' homework and art projects and are easily cleaned after family meals.
This 120 year old home has beautiful exposed brick walls that we felt necessary to leave as a design element in the space. The homeowners wanted a relaxed, eclectic design that didn't feel too formal or too trendy. They wanted the island to be different than the rest of the cabinetry and our homeowner fell in love with deep teal for the island. We used a traditional cup pull on the drawers, but we selected a brushed brass finish to make it a bit more modern and warm up the cool gray and teal. Our clients were determined to uncover the old fireplace that had been plastered over so they did exploratory work to discover it was, in fact, still there. We removed all of the plaster, did a bit of repair work on the brick, and added a marble hearth and a reclaimed wood mantel. The brick and the reclaimed wood help connect the living room and kitchen. We used matching reclaimed wood floating shelves on the range wall as well. Overall, the space feels relaxed and comfortable and is now a great place for entertaining.
Rustic Entertaining Space
We added more storage by adding two new closets, one of which we closed off with a set of custom wood barn doors. The white built-in cabinetry was replaced with dark wood cabinets , floating shelves, and a quartz top. We added a beverage cooler beneath the countertops - ideal for entertaining! The homeowners can now enjoy the space as a family or when spending time with friends!
Rustic Entertaining Space
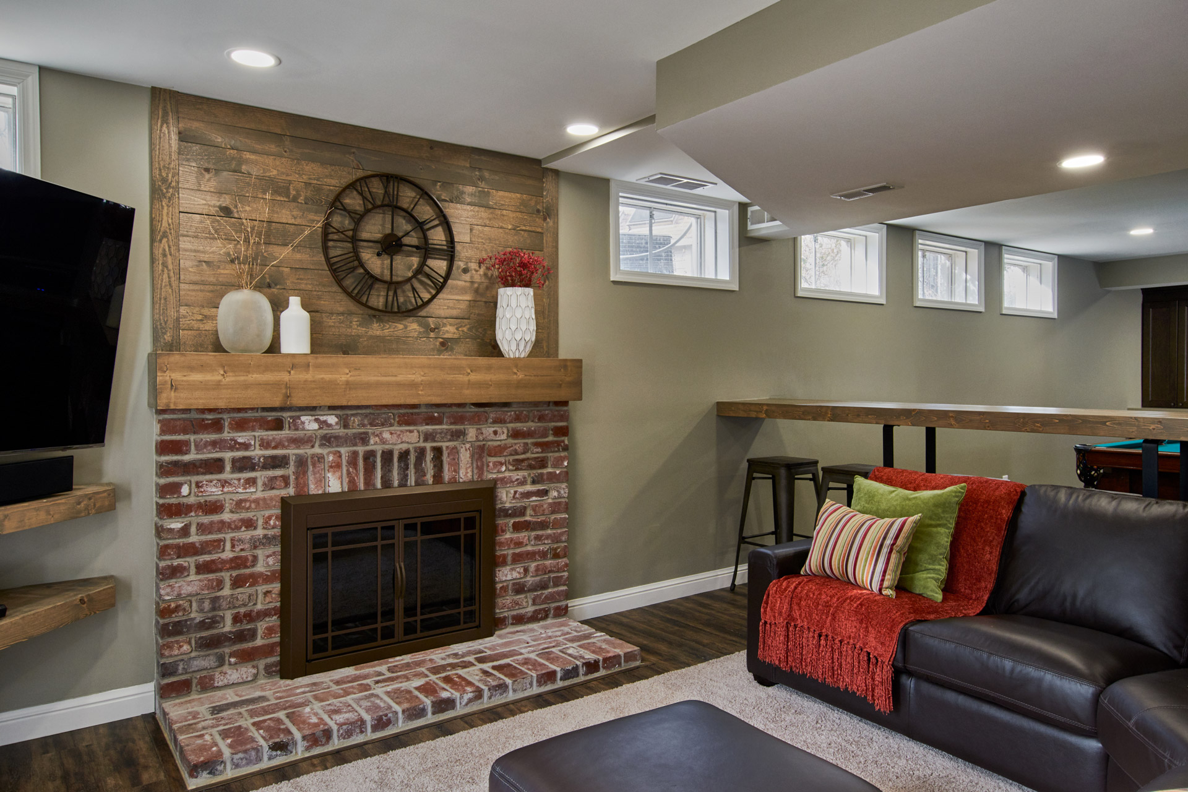
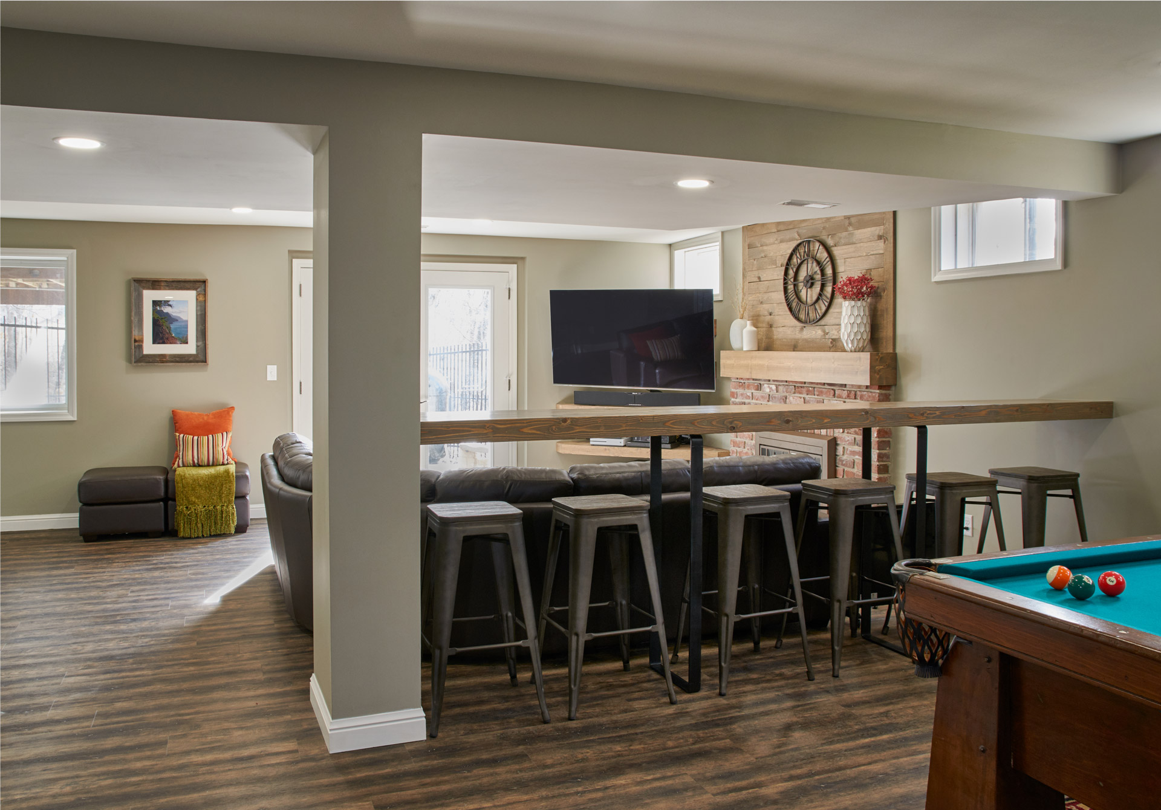
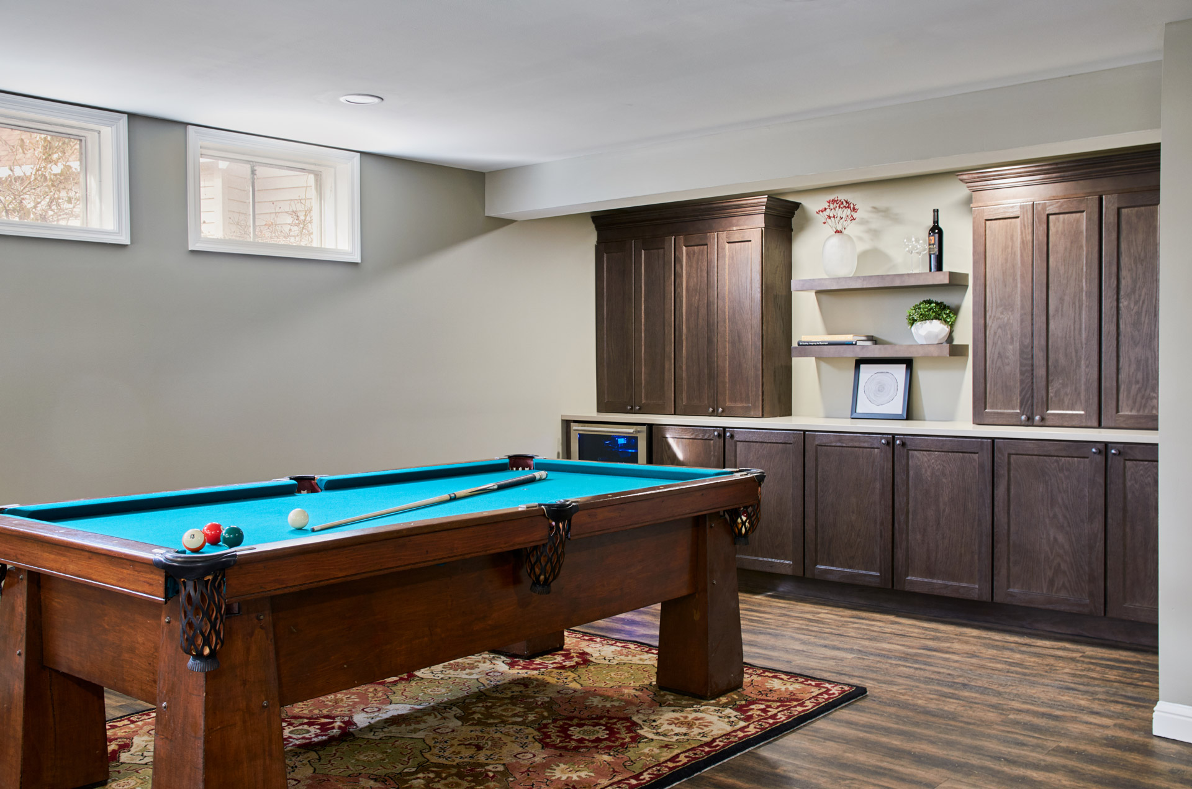
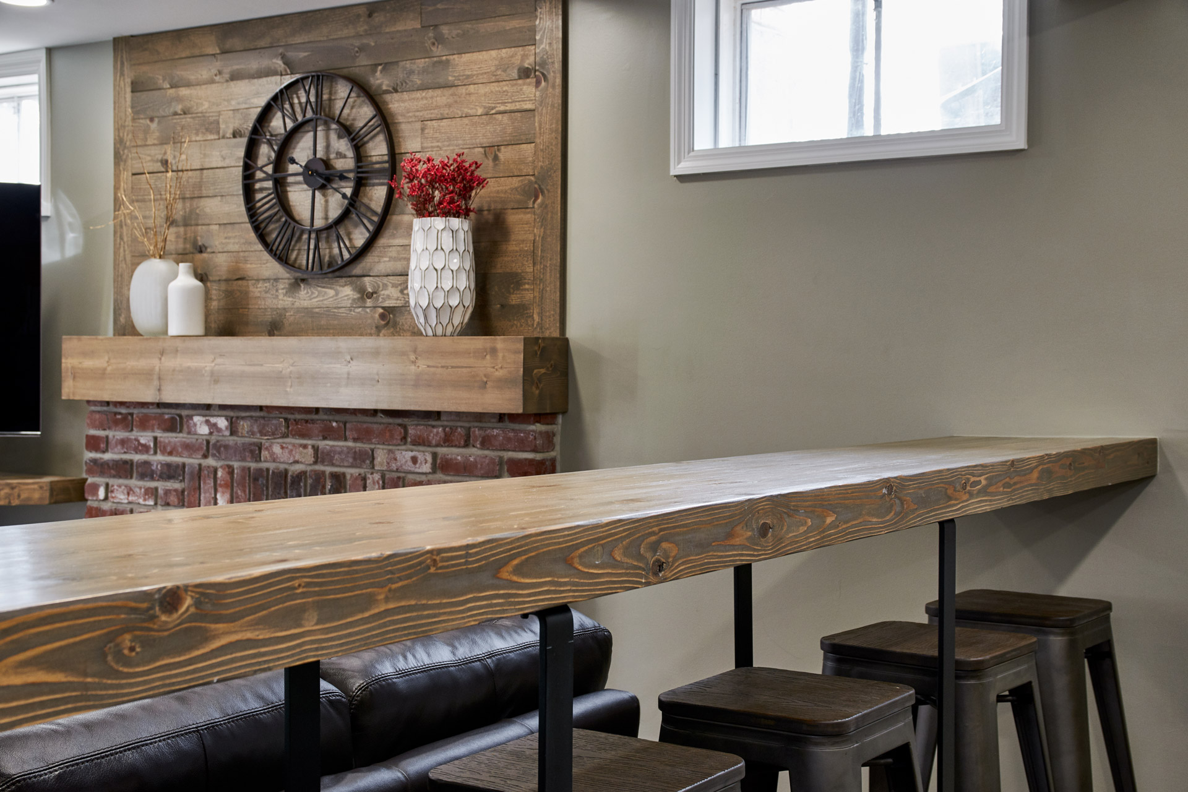
Missouri, 2018
DESIGNER:
Jennifer Chapman
PHOTOGRAPHER:
Karen Palmer Photography
Our clients were ready for a complete transformation of their 1980's basement. Not only were they ready for an updated look to match the rest of their home, but also a change in the way the space functioned. It was time to get rid of kids' toys and make way for a more inviting space to entertain friends and family of all ages. We replaced the existing dated berber carpet with a beautiful, rustic wood-look Luxury Vinyl Tile. One of our carpenters fabricated all of the custom wood pieces in the space, including a long bar top for people to perch, set a drink and either watch tv or enjoy a game of pool. We gave the fireplace a facelift by changing out the shiny brass fireplace doors with a modern rustic set of doors in oil rubbed bronze. We replaced the traditional, white mantel with a wood beam and added rustic wood wall cladding above as a design feature. We added more storage by adding two new closets, one of which we closed off with a set of custom wood barn doors. The white built-in cabinetry was replaced with dark wood cabinets, floating shelves, and a quartz top. We added a beverage cooler beneath the countertops - ideal for entertaining! The homeowners can now enjoy the space as a family or when spending time with friends!
Watercolor Collection Influences Curated Living and Dining Room Spaces
A bright, cozy, interesting space for our homeowners to entertain guests or just curl up and read a book.
Watercolor Collection Influences Curated Living and Dining Room Spaces
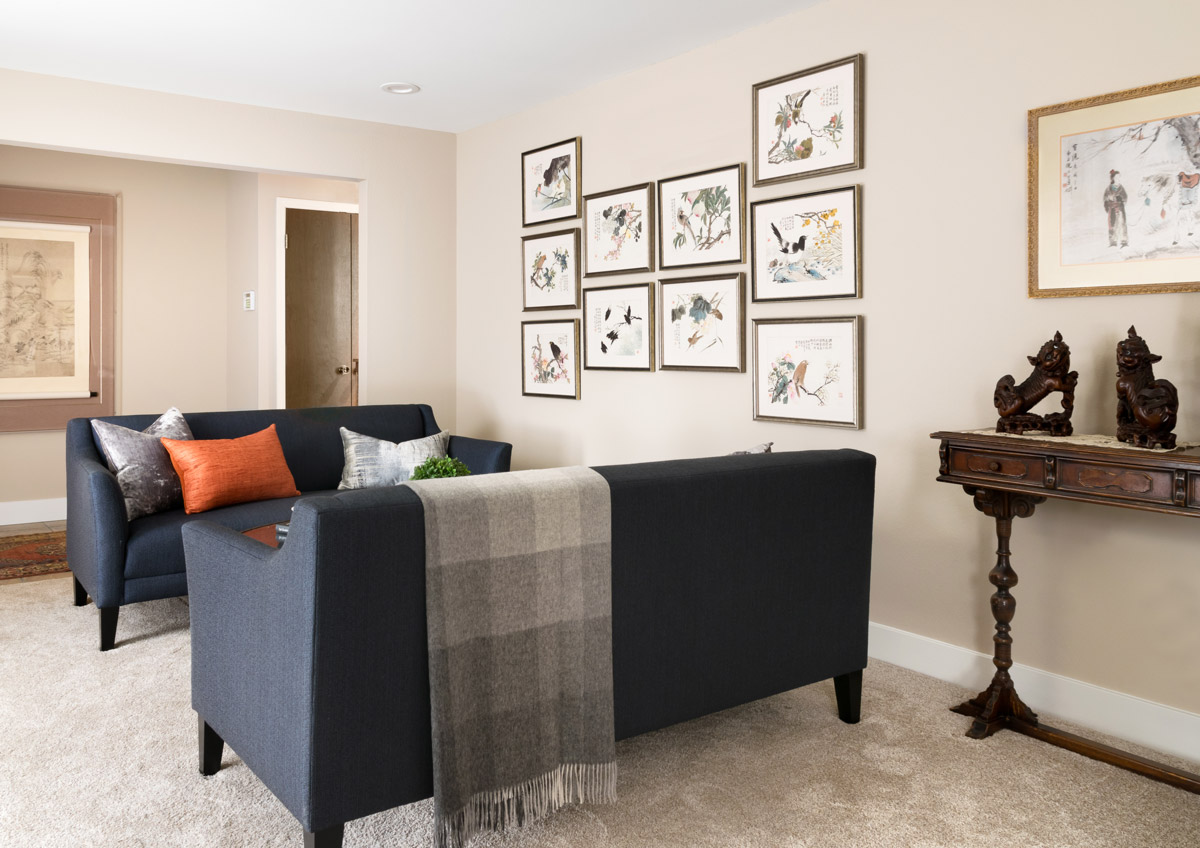
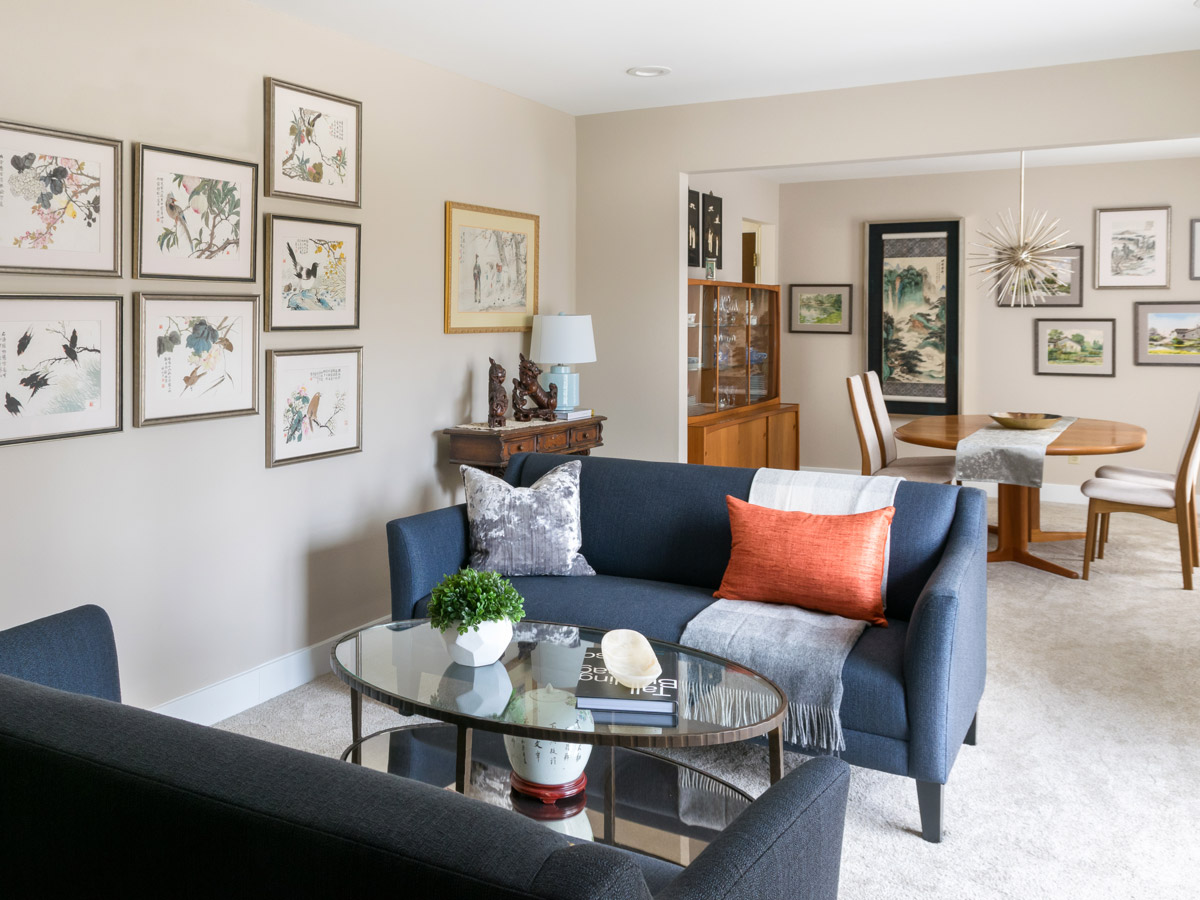
St. Louis, Missouri, 2017
DESIGNERS:
Rochelle McAvin
Jennifer Chapman
PHOTOGRAPHER:
Karen Palmer Photography
Our clients wanted to address several things in their formal living and dining room. They needed new furniture to mix with their existing pieces for an instant update, they wanted the two spaces to connect and allow for entertaining friends and family and most importantly they wanted to showcase their spectacular artwork.
The goal was to marry their mid century modern style with the Asian influence in some of their existing furniture and artwork. We wanted each artwork display to feel like a curated collection so we had the idea to create two focal gallery walls. We worked with a local framing company to help us be creative with the framing and preservation of the pieces. We rearranged the seating in the living room and chose sofas with clean lines so as to not distract from the artwork. The new coffee table, updated chandelier, and accessories complement the vibrant colors in the watercolors. The result is a bright, cozy, interesting space for our homeowners to entertain guests or just curl up and read a book.
Beautiful and Bright Kitchen Update
Our client had a tight kitchen that was a challenge to update!
We were able to design the kitchen around a bright window that overlooked the patio and backyard. By relocating a door to the basement we were able to double the counterspace and cabinetry.
Beautiful and Bright Kitchen Update

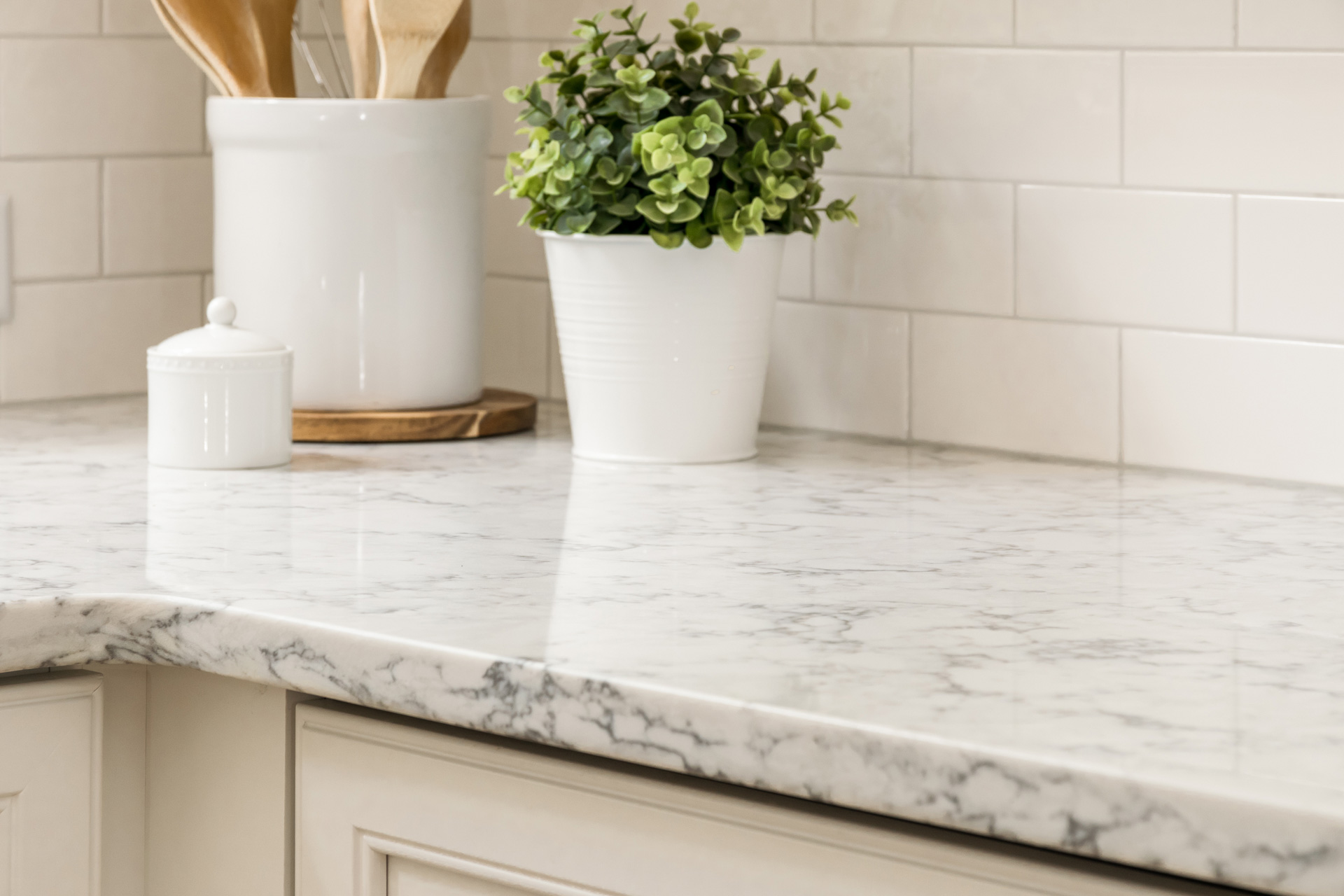

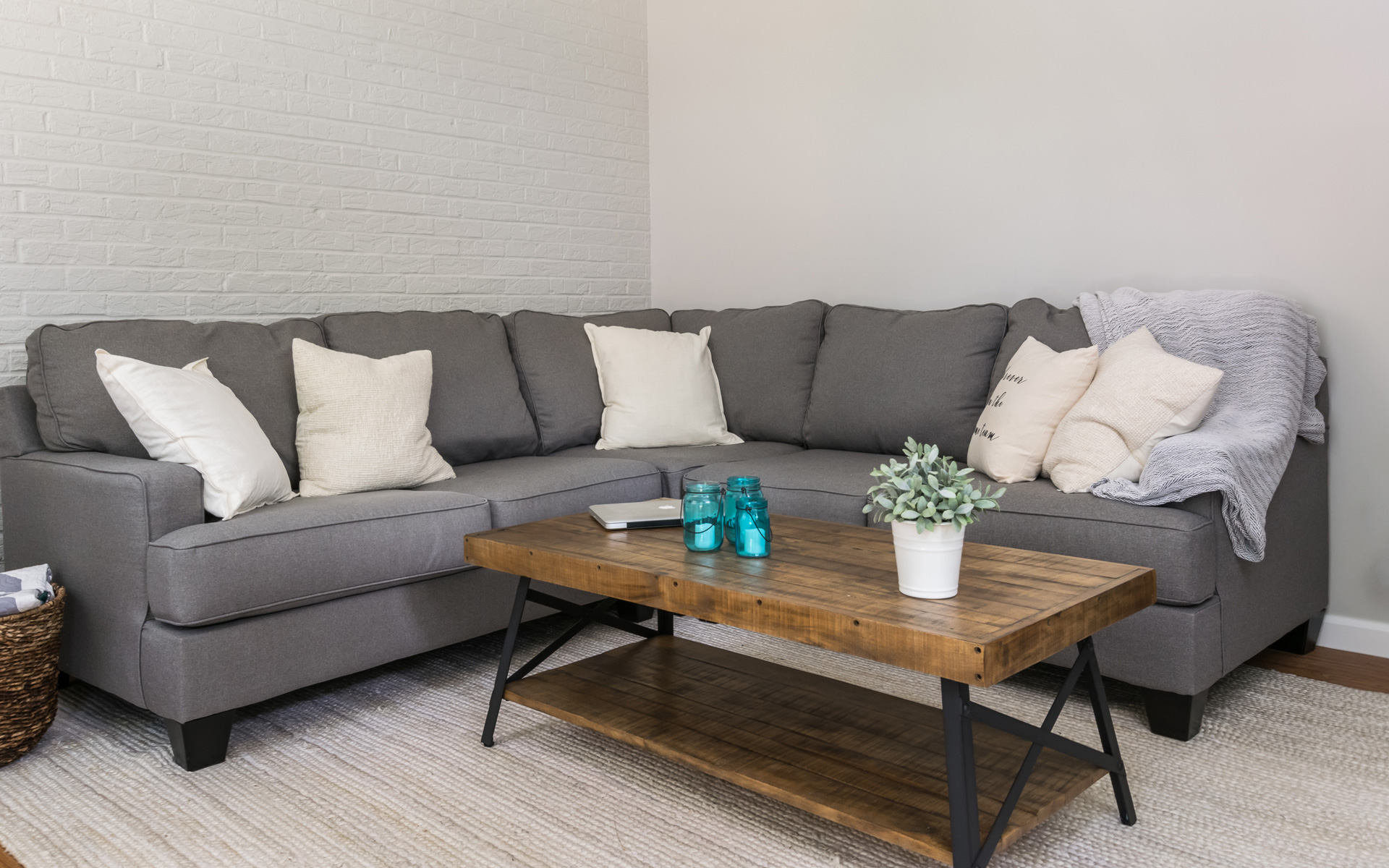
Before
Our client had a tight kitchen that was a challenge to update!
We were able to design the kitchen around a bright window that overlooked the patio and backyard. By relocating a door to the basement we were able to double the counterspace and cabinetry.
This kitchen is now the center of the home! The design is timeless and flooded with natural light.
2017
Webster Groves, MO 63119
DESIGNER:
Rochelle McAvin
PHOTOGRAPHER:
Karen Palmer Photography
Collected Condo in the Central West End
The architecture of the building serves as the perfect backdrop for the homeowner's extensive collections.
Collected Condo in the Central West End
The architecture of the building serves as the perfect backdrop for the homeowner's extensive collections. The paint colors highlight the herringbone tiled floors in the main foyer and the original applied moldings in the dining room create the perfect amount of tension with the modern fixtures and furnishings. A dose of bold color in the kitchen plays perfectly with the grey cabinetry and snow white quartz counter tops.
2016
Central West End, St. Louis, Missouri
DESIGNER:
Rochelle McAvin
Photographer:
Karen Palmer Photography











