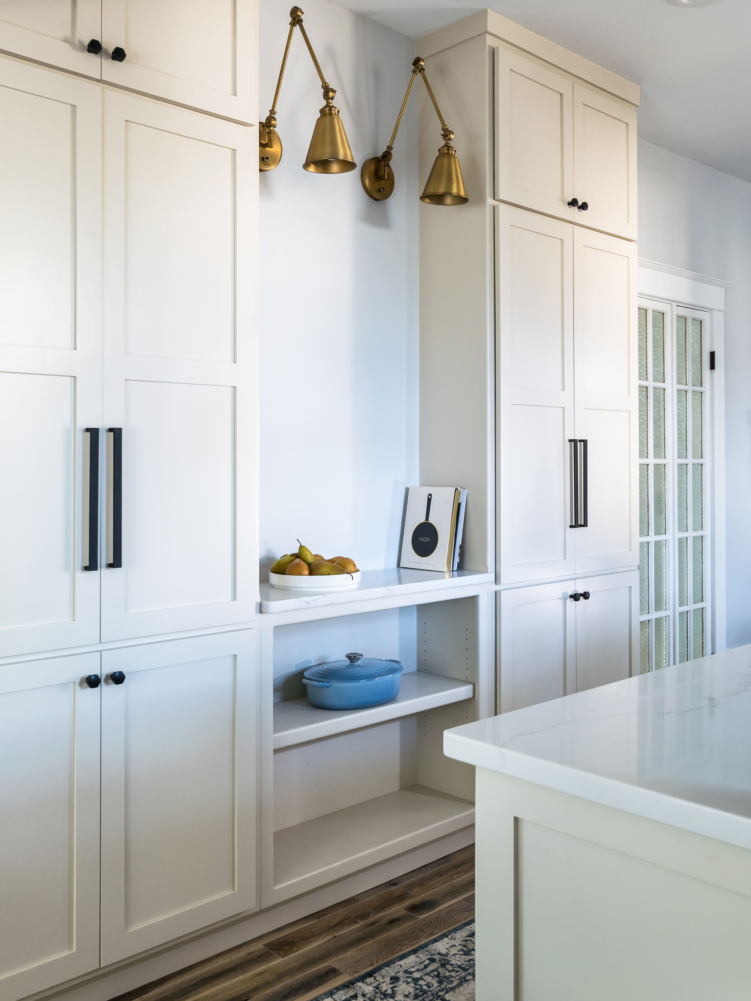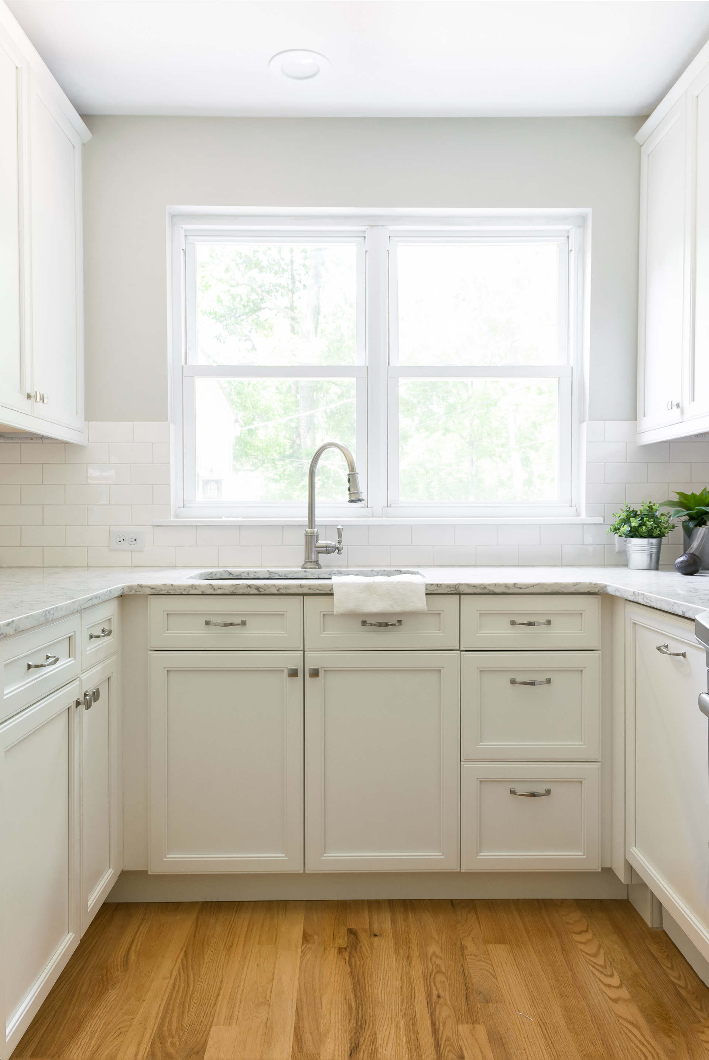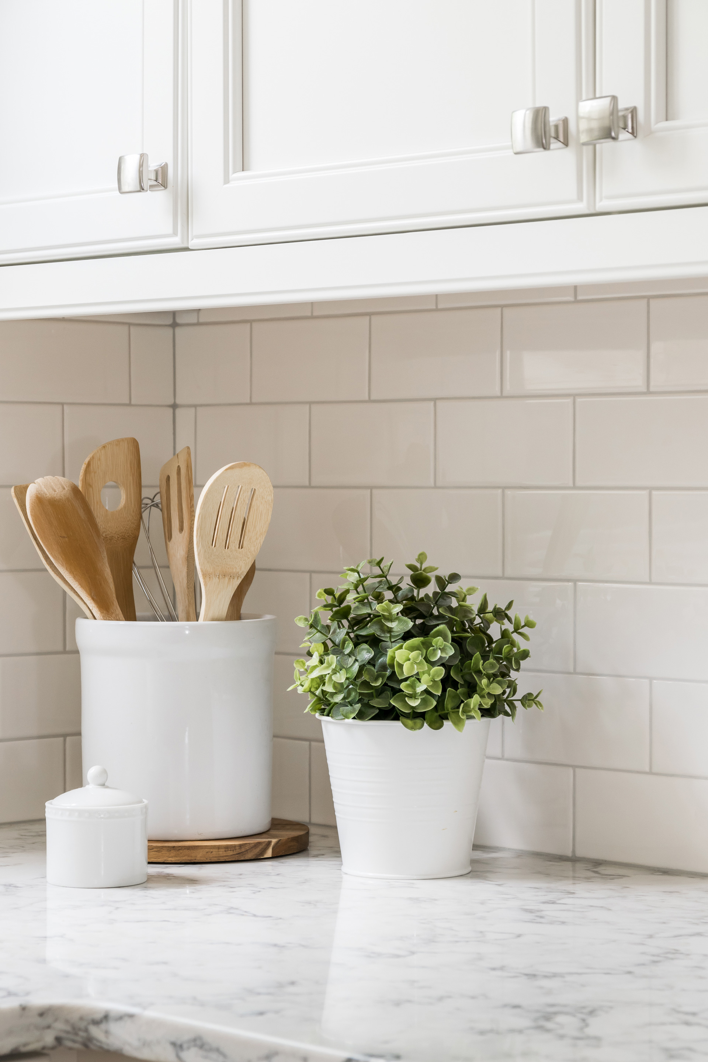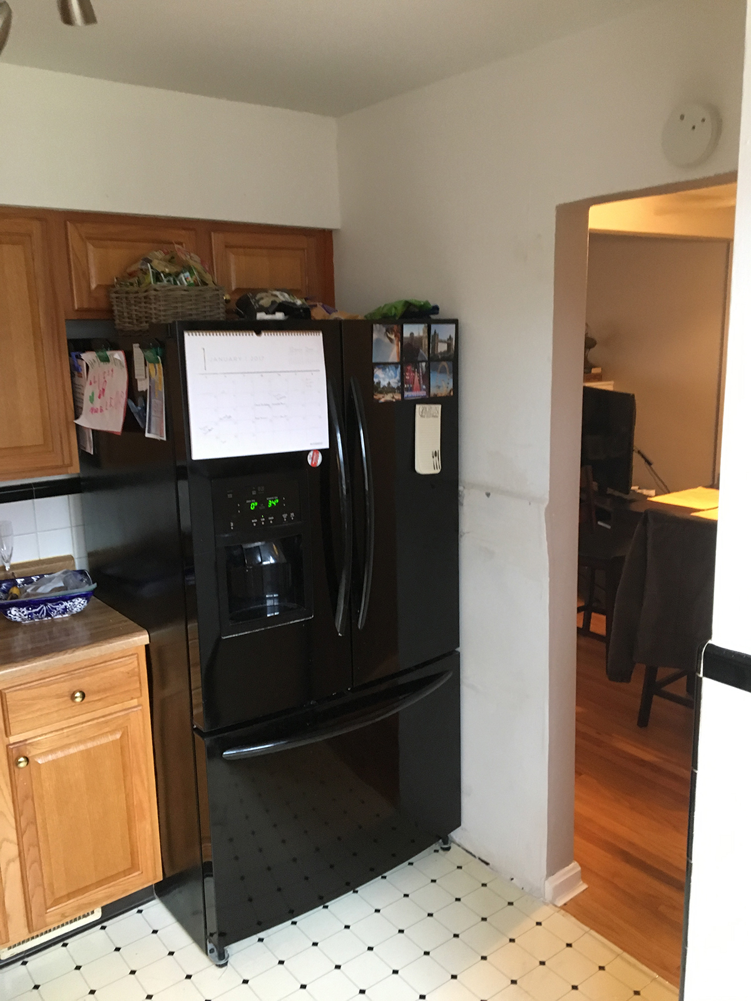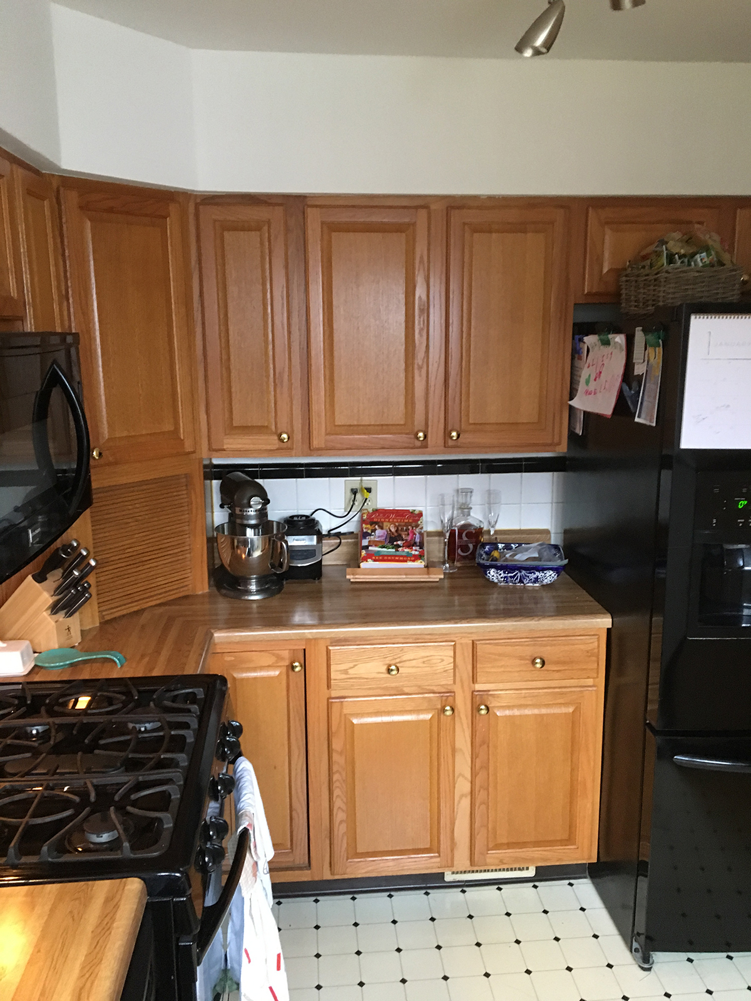
Modern Kitchen in Century Home
The cabinets are a muted, warm grey with a white, veined quartz designed to mimic Calcutta marble.
Modern Kitchen in Century Home
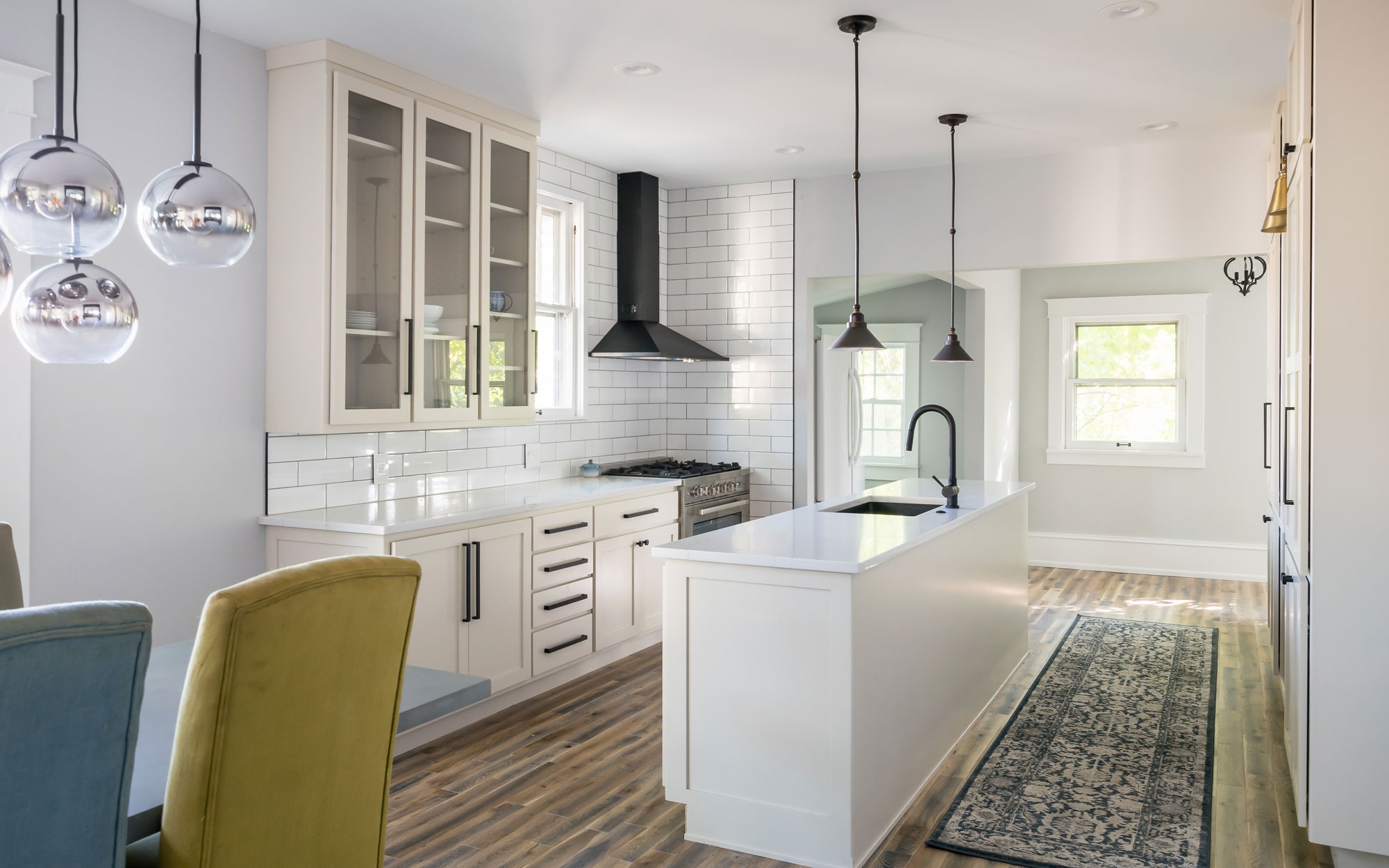
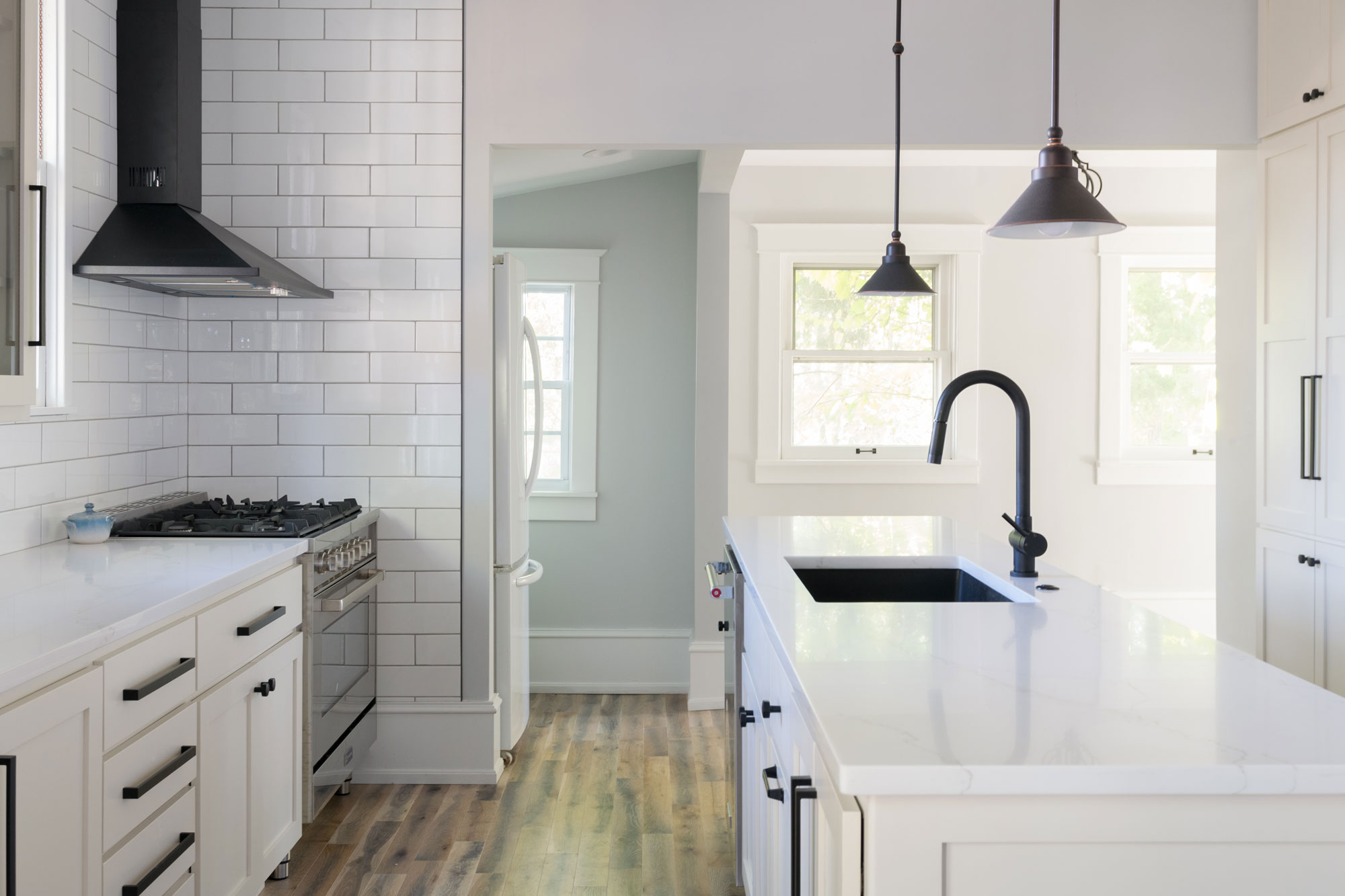

2018
DESIGNER:
Rochelle McAvin
PHOTOGRAPHER:
Karen Palmer Photography
Our client already had great taste and knew what direction she wanted for her kitchen. We designed a clean, modern kitchen, but kept elements that were a nod to her 100 year old home. We kept the pallete soft and used black, modern elements to update the space. The cabinets are a muted, warm grey with a white, veined quartz designed to mimic Calcutta marble. Even though the kitchen has a small footprint; We have a 10 foot island and over 5 feet of countertop next to the six burner range. The natural light filters into the kitchen creating a tranquil vibe that is perfect for this family of five.
Beautiful and Bright Kitchen Update
Our client had a tight kitchen that was a challenge to update!
We were able to design the kitchen around a bright window that overlooked the patio and backyard. By relocating a door to the basement we were able to double the counterspace and cabinetry.
Beautiful and Bright Kitchen Update

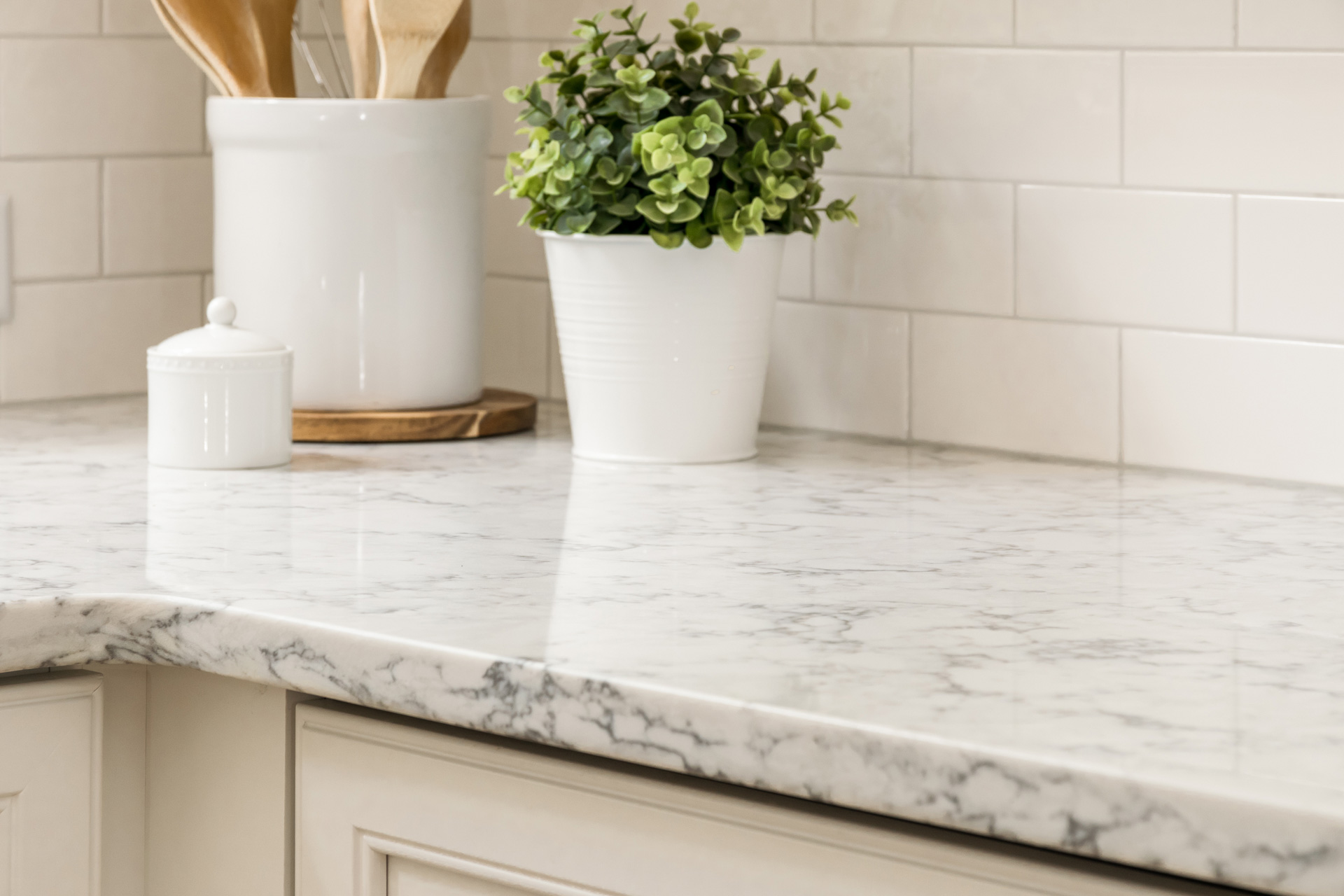

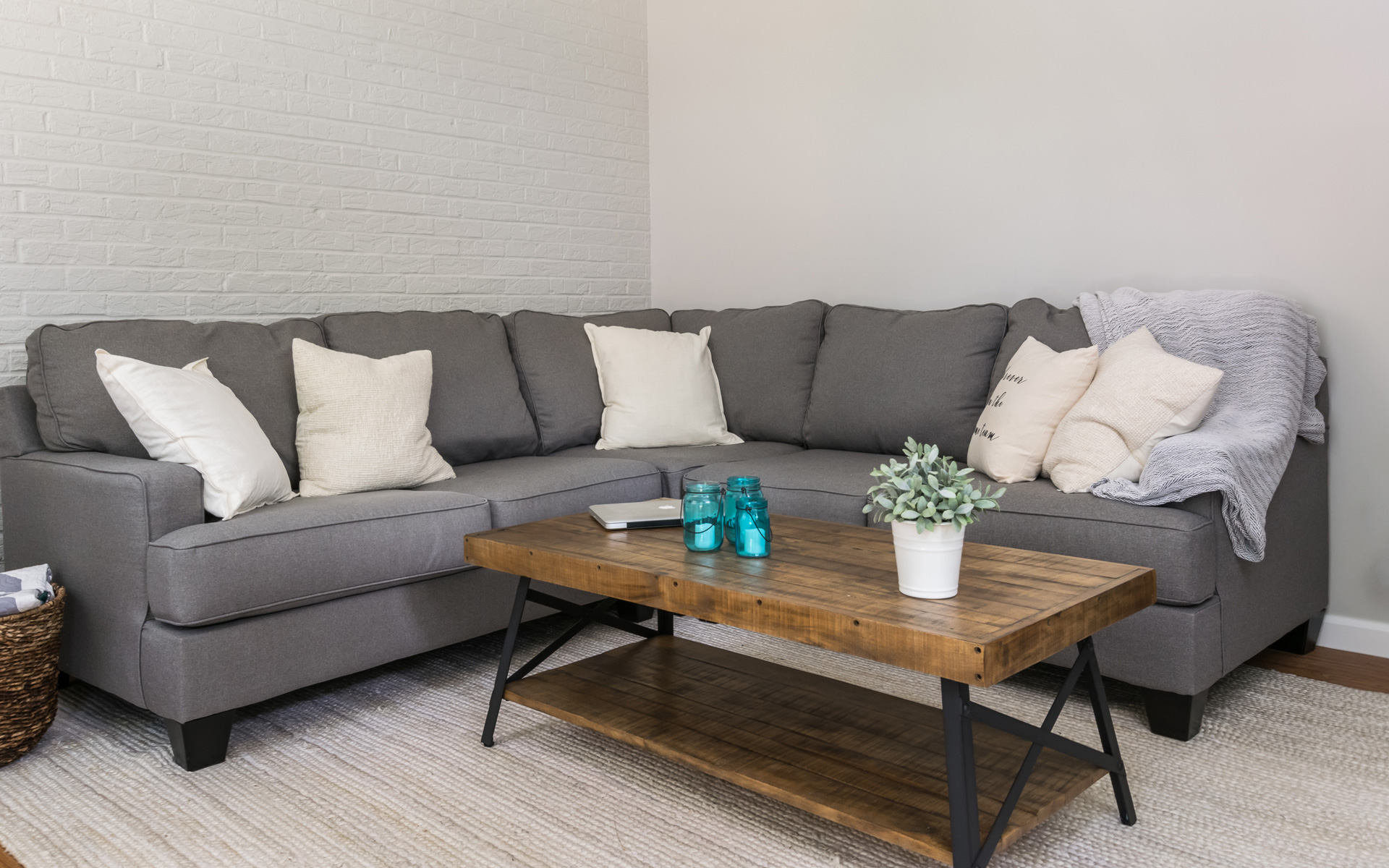
Before
Our client had a tight kitchen that was a challenge to update!
We were able to design the kitchen around a bright window that overlooked the patio and backyard. By relocating a door to the basement we were able to double the counterspace and cabinetry.
This kitchen is now the center of the home! The design is timeless and flooded with natural light.
2017
Webster Groves, MO 63119
DESIGNER:
Rochelle McAvin
PHOTOGRAPHER:
Karen Palmer Photography
Elegant Kirkwood Kitchen
The homeowners loved the idea of a bright and airy kitchen that would function well for their young family. Plenty of storage and an efficient layout make this kitchen a workhorse for meals and family time.
Elegant Kirkwood Kitchen
The homeowners loved the idea of a bright and airy kitchen that would function well for their young family. Plenty of storage and an efficient layout make this kitchen a workhorse for meals and family time. The wavy subway tile creates a watery, elegant backdrop for the Quartzite counter tops and we scaled the sophisticated light fixture to match the size of the custom built island. Window treatments are the final layer, softening the space above the sink and highlighting the windows that overlook the back yard. A perfect family space!
2016
Kirkwood, Missouri
DESIGNER:
Rochelle McAvin
Cabinetry:
Niche Workshops
Photographer:
Karen Palmer Photography


