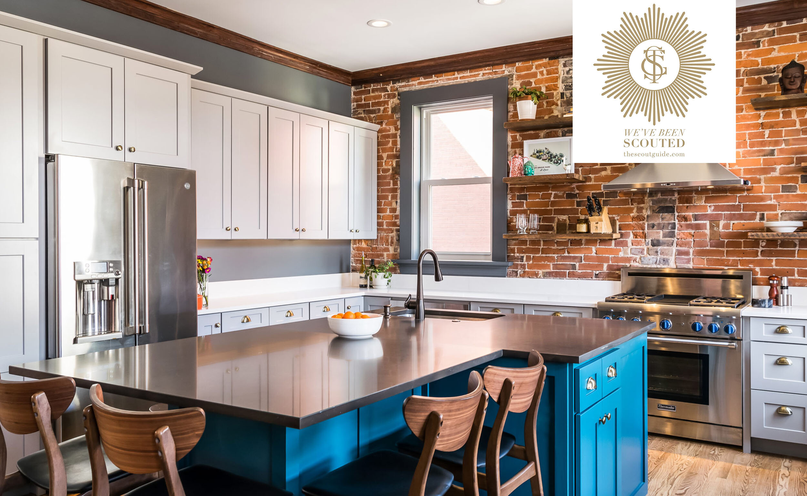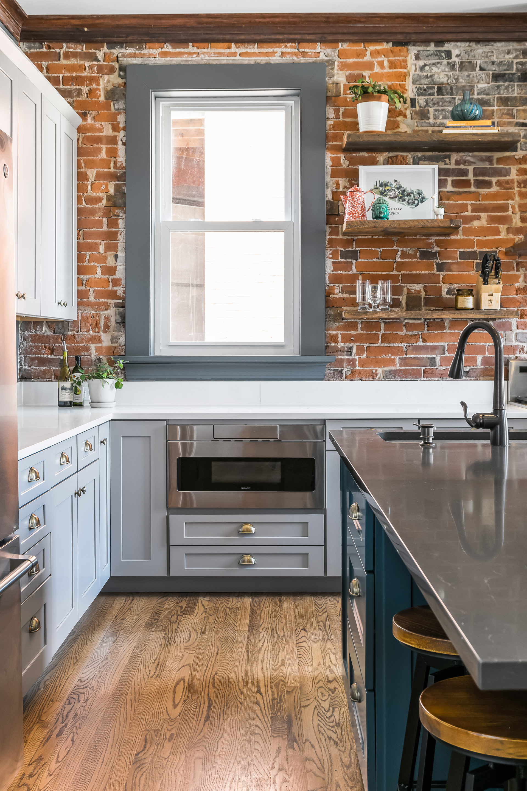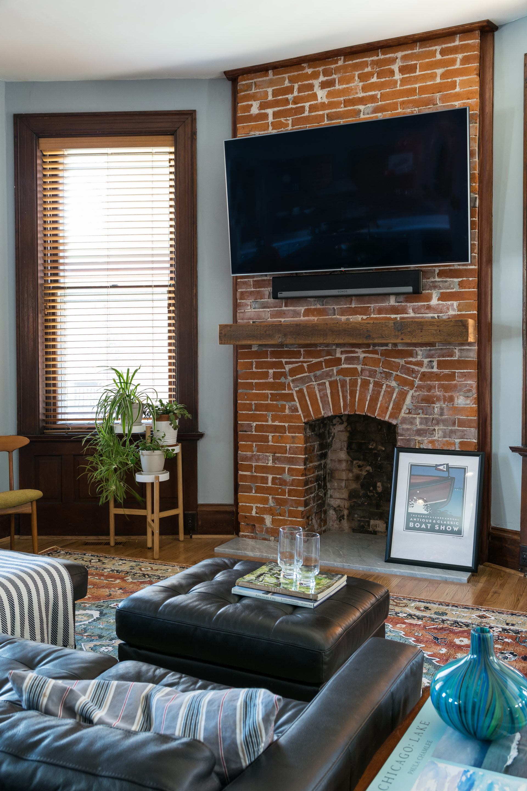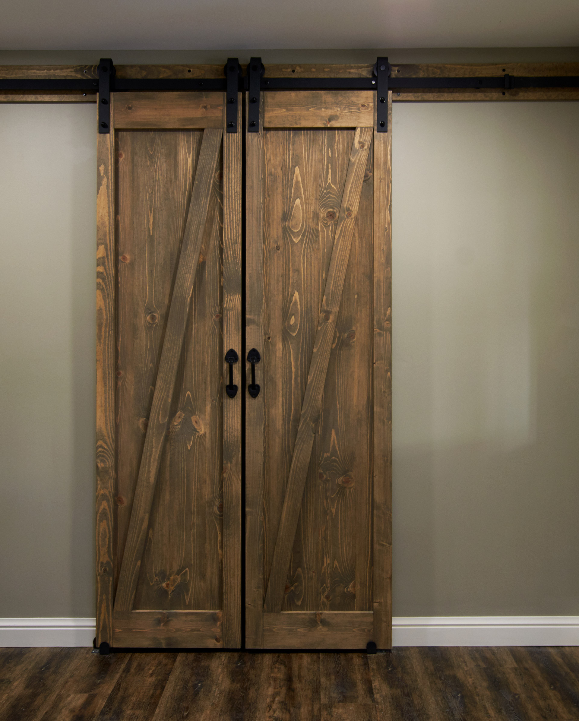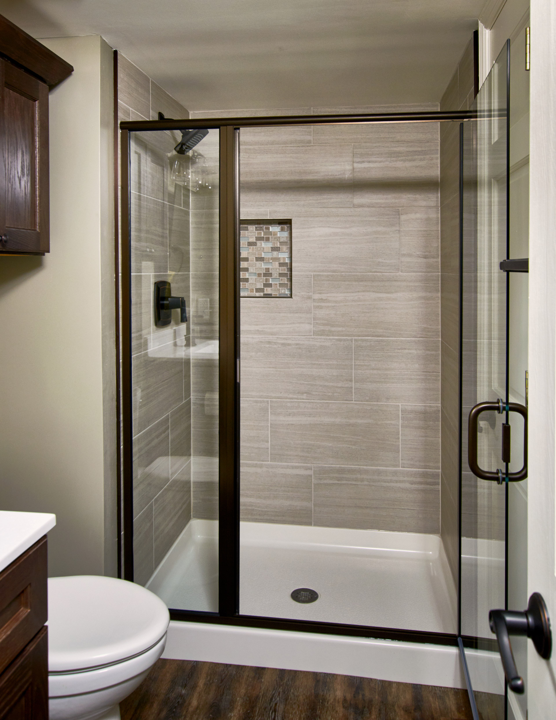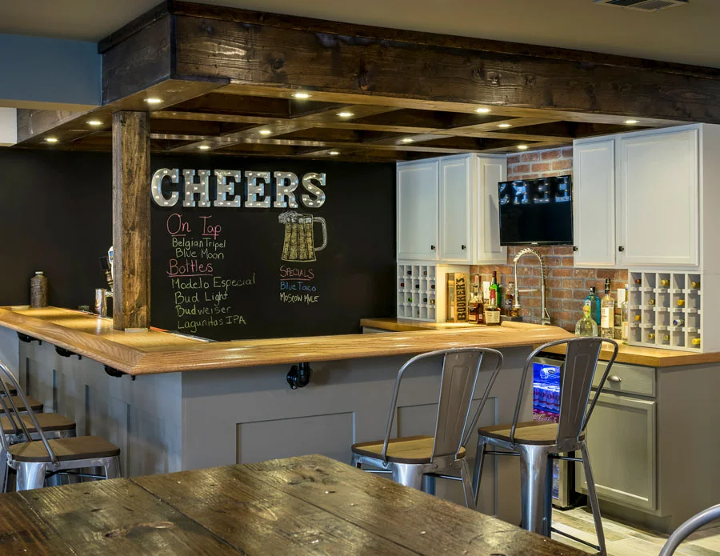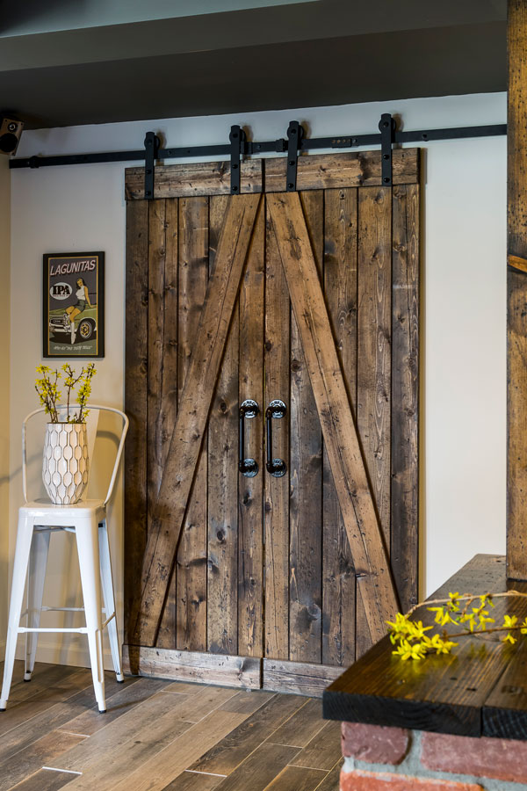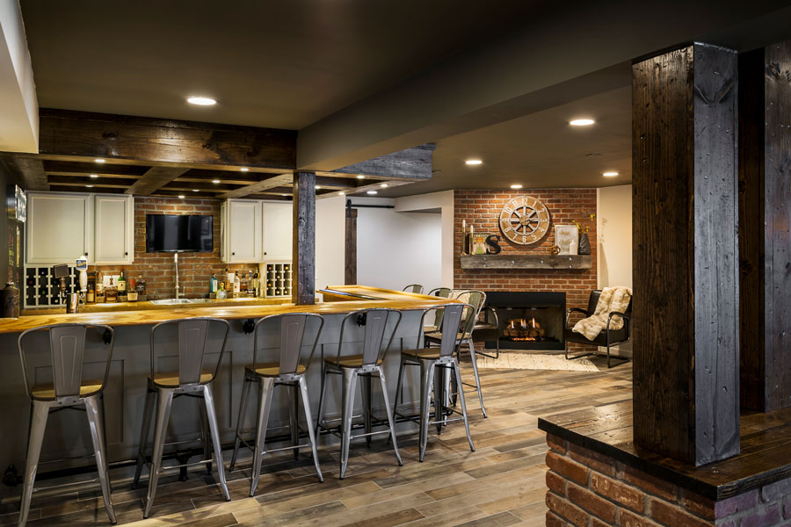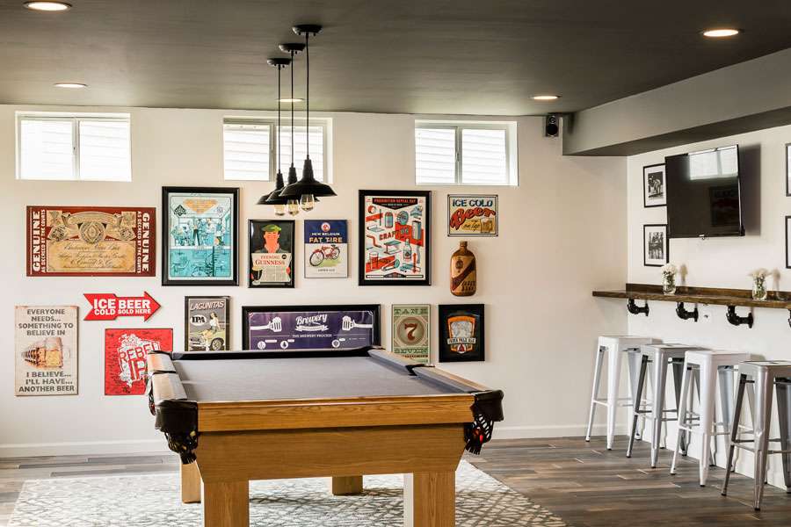
Eclectic Kitchen and Living Space
This 120 year old home has beautiful exposed brick walls that we felt necessary to leave as a design element in the space. The homeowners wanted a relaxed, eclectic design that didn't feel too formal or too trendy.
Eclectic Kitchen and Living Space
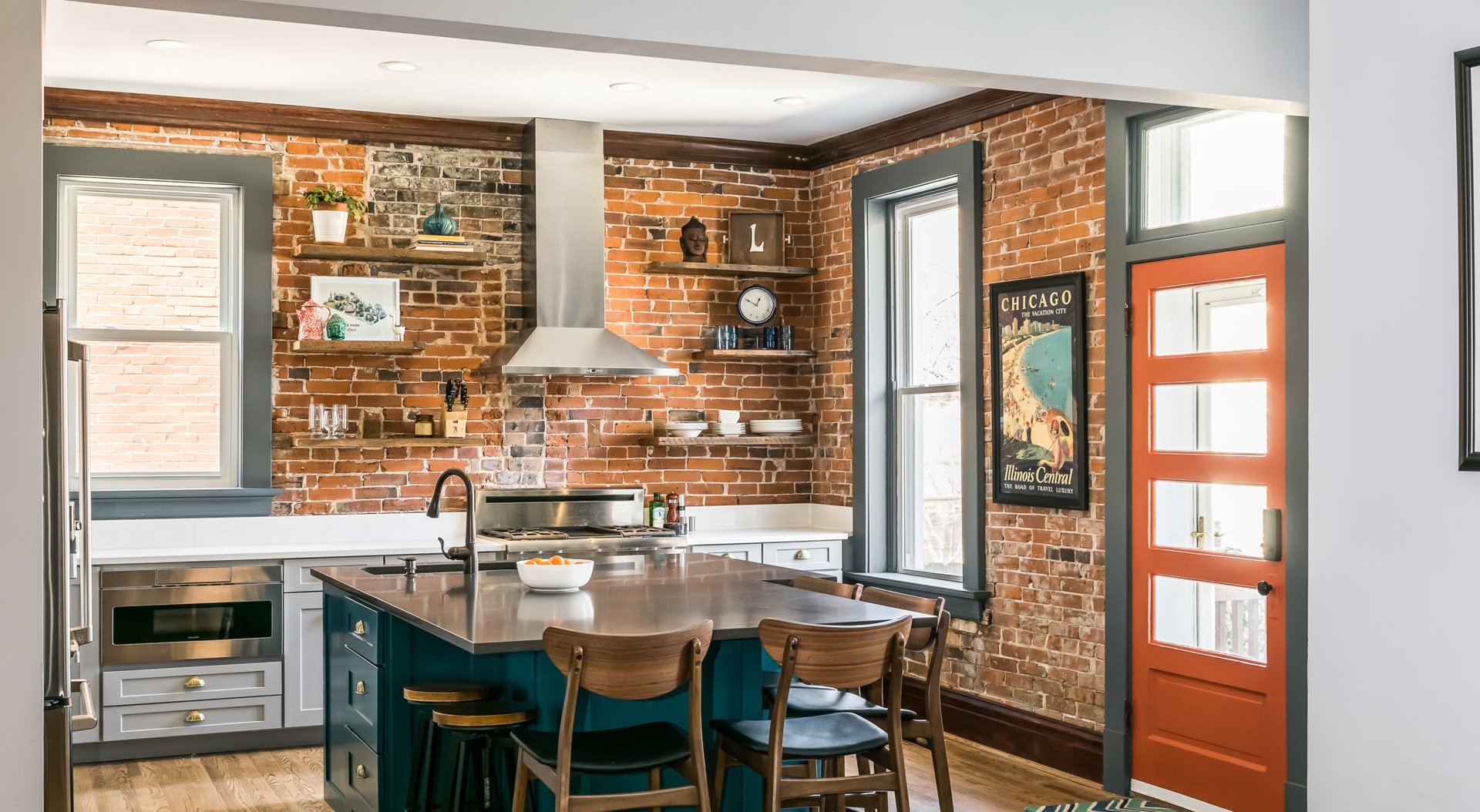
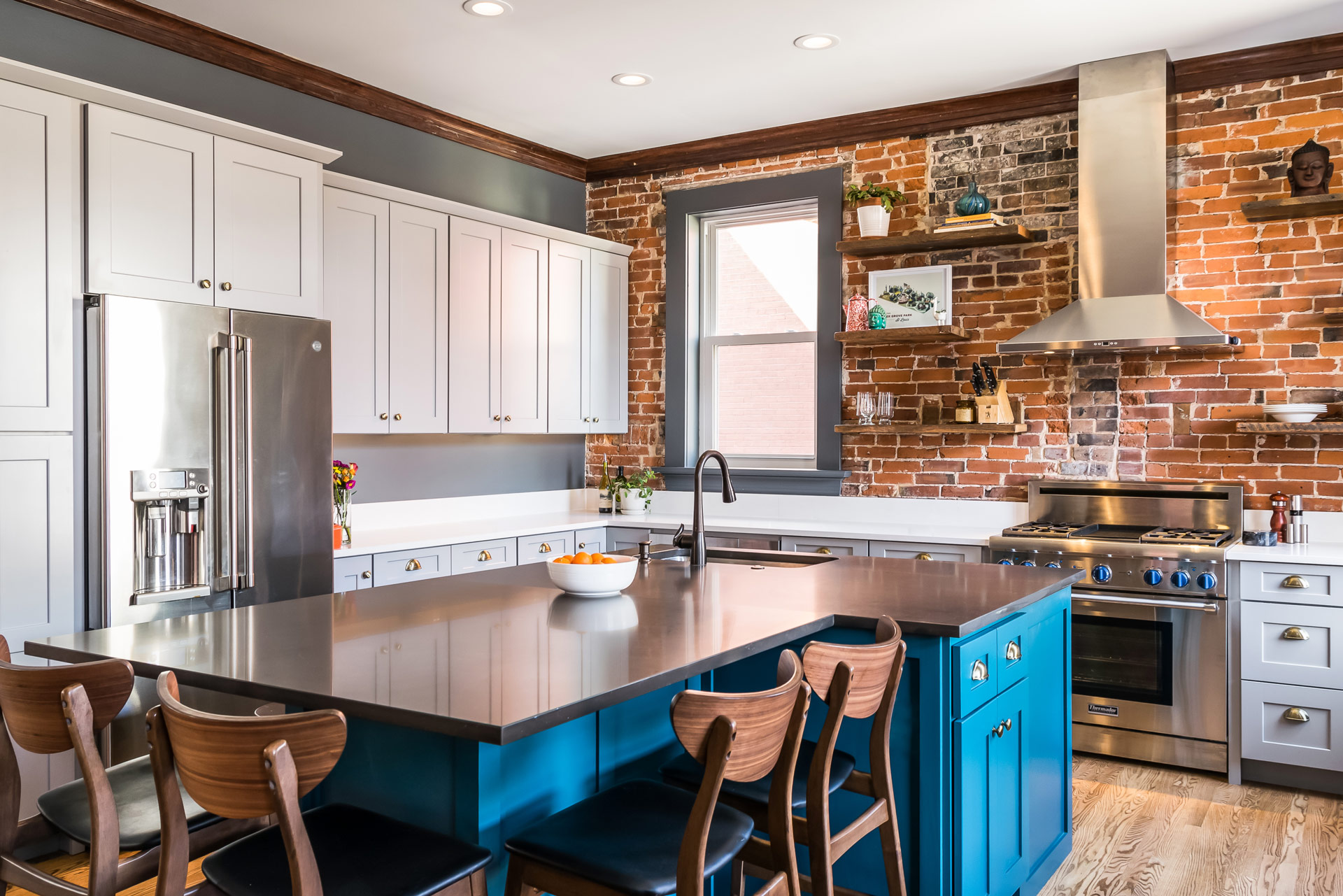
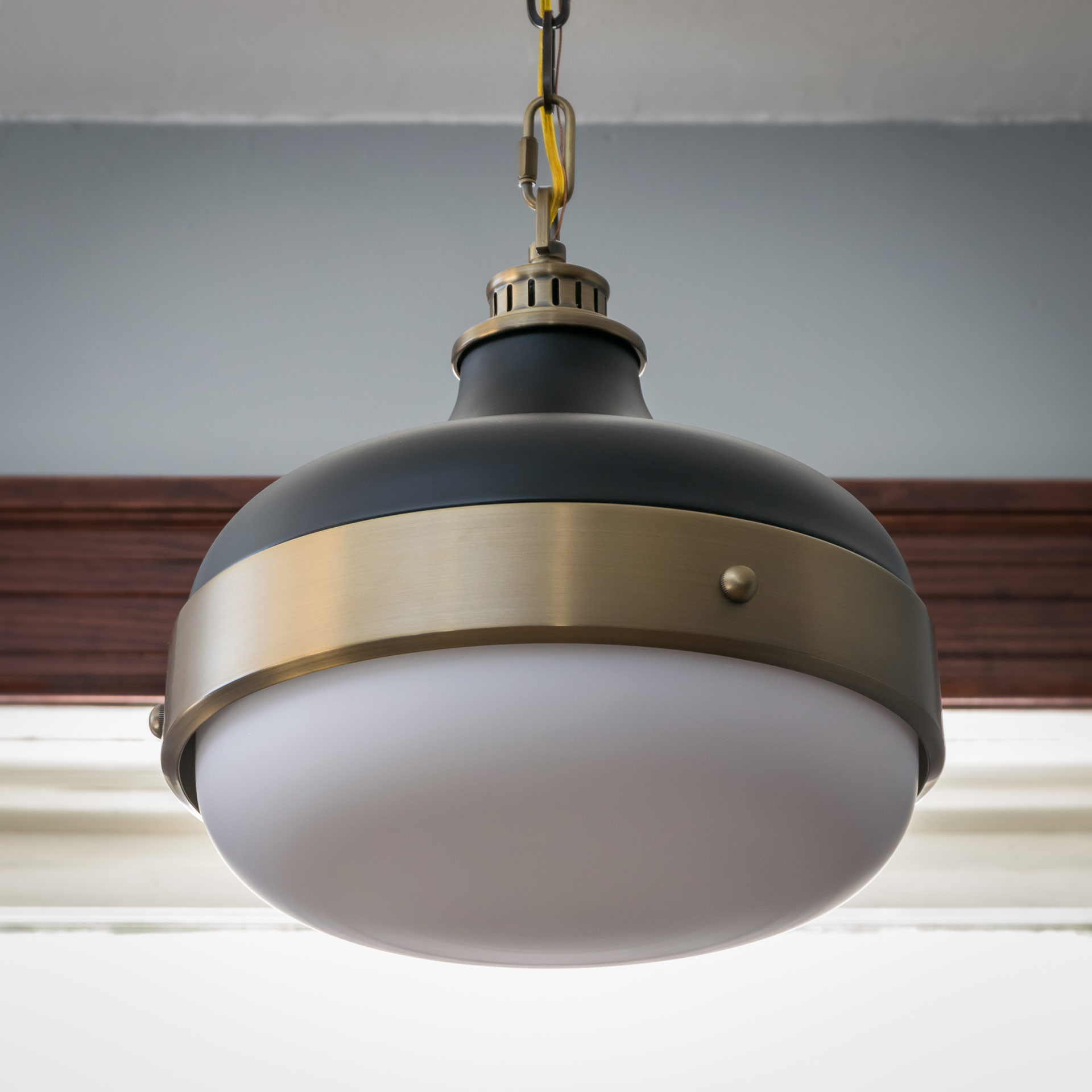
St. Louis Missouri, 2018
DESIGNER:
Jennifer Chapman
PHOTOGRAPHER:
Karen Palmer Photography
Our clients wanted their outdated kitchen gone! It did not function well at all for their family of four — there was limited counter space, a tiny dishwasher, small sink, and the design was a mix of hodge podge of materials that did not really go well together. We worked together to create a plan that was well thought-out and provided them with a place where family and friends could gather. We started by creating a large island that provided seating for six and allowed for a better connection between the living room and the kitchen. We closed up the doorway to their back hallway in order to add even more storage and counter space. The quartz countertops will will be durable enough to withstand their kids' homework and art projects and are easily cleaned after family meals.
This 120 year old home has beautiful exposed brick walls that we felt necessary to leave as a design element in the space. The homeowners wanted a relaxed, eclectic design that didn't feel too formal or too trendy. They wanted the island to be different than the rest of the cabinetry and our homeowner fell in love with deep teal for the island. We used a traditional cup pull on the drawers, but we selected a brushed brass finish to make it a bit more modern and warm up the cool gray and teal. Our clients were determined to uncover the old fireplace that had been plastered over so they did exploratory work to discover it was, in fact, still there. We removed all of the plaster, did a bit of repair work on the brick, and added a marble hearth and a reclaimed wood mantel. The brick and the reclaimed wood help connect the living room and kitchen. We used matching reclaimed wood floating shelves on the range wall as well. Overall, the space feels relaxed and comfortable and is now a great place for entertaining.
Rustic Entertaining Space
We added more storage by adding two new closets, one of which we closed off with a set of custom wood barn doors. The white built-in cabinetry was replaced with dark wood cabinets , floating shelves, and a quartz top. We added a beverage cooler beneath the countertops - ideal for entertaining! The homeowners can now enjoy the space as a family or when spending time with friends!
Rustic Entertaining Space
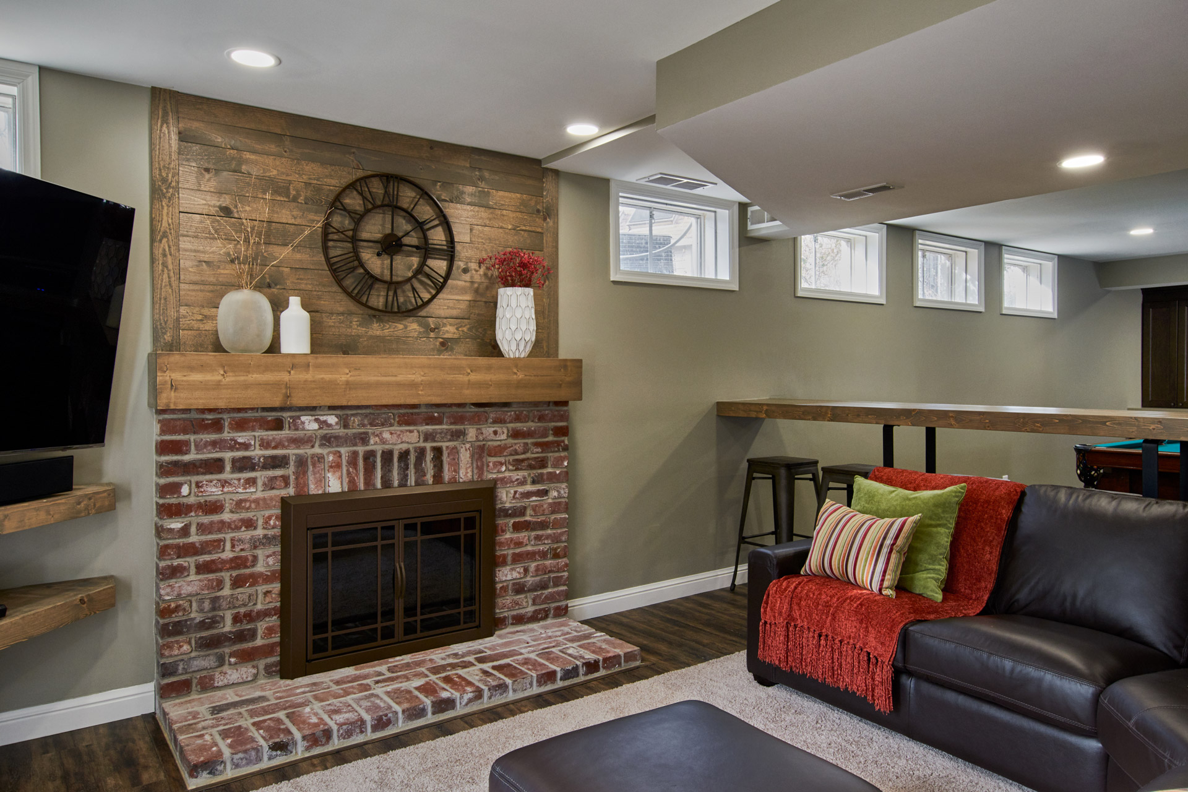
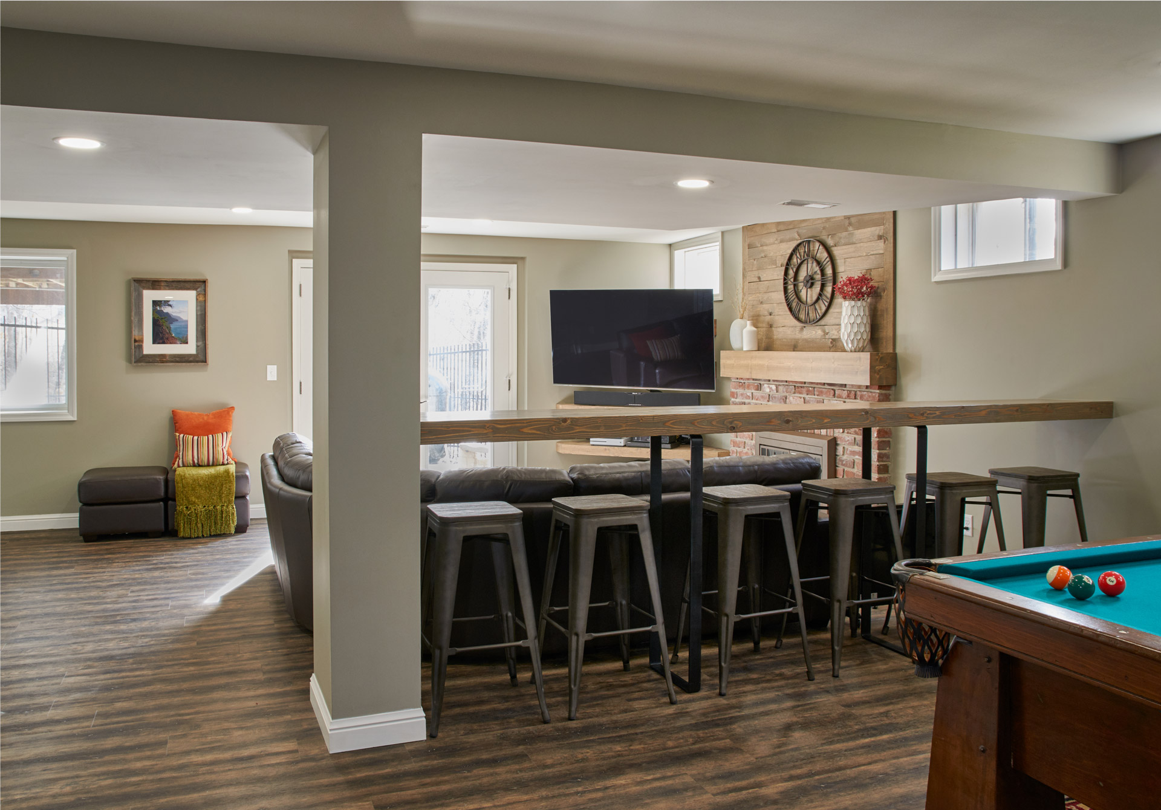
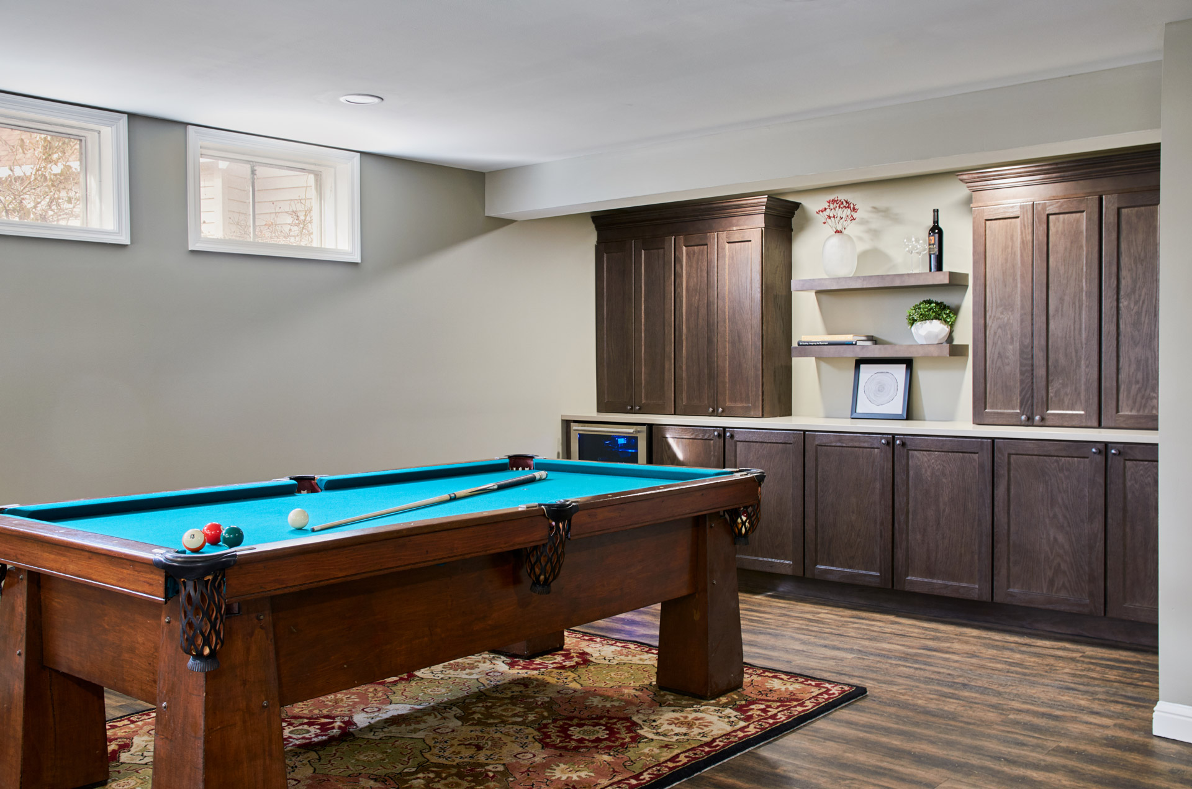
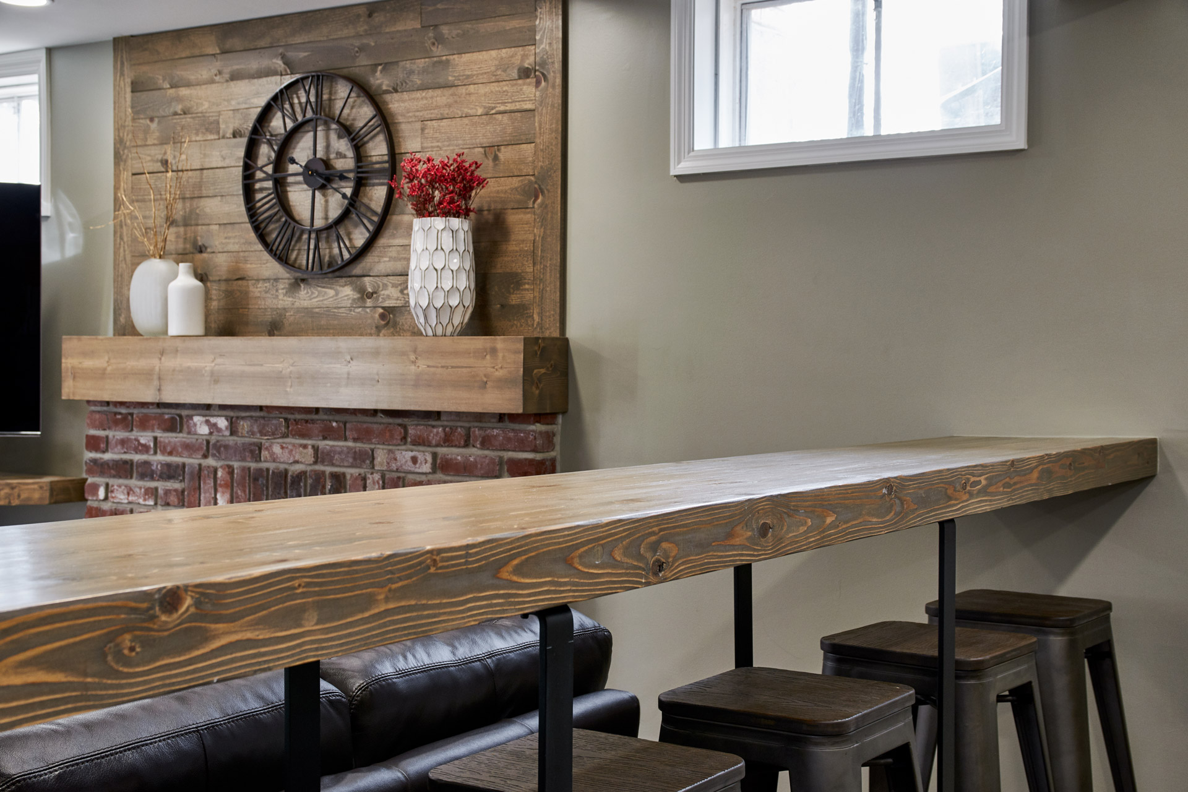
Missouri, 2018
DESIGNER:
Jennifer Chapman
PHOTOGRAPHER:
Karen Palmer Photography
Our clients were ready for a complete transformation of their 1980's basement. Not only were they ready for an updated look to match the rest of their home, but also a change in the way the space functioned. It was time to get rid of kids' toys and make way for a more inviting space to entertain friends and family of all ages. We replaced the existing dated berber carpet with a beautiful, rustic wood-look Luxury Vinyl Tile. One of our carpenters fabricated all of the custom wood pieces in the space, including a long bar top for people to perch, set a drink and either watch tv or enjoy a game of pool. We gave the fireplace a facelift by changing out the shiny brass fireplace doors with a modern rustic set of doors in oil rubbed bronze. We replaced the traditional, white mantel with a wood beam and added rustic wood wall cladding above as a design feature. We added more storage by adding two new closets, one of which we closed off with a set of custom wood barn doors. The white built-in cabinetry was replaced with dark wood cabinets, floating shelves, and a quartz top. We added a beverage cooler beneath the countertops - ideal for entertaining! The homeowners can now enjoy the space as a family or when spending time with friends!
Rustic Basement Retreat
The homeowner's wanted their basement to be the ultimate space to entertain family and friends as well as a cozy retreat after a long day.
Rustic Basement Retreat
The homeowner's wanted their basement to be the ultimate space to entertain family and friends as well as a cozy retreat after a long day. This space includes a full-service bar, gas fireplace, and game area. Even the smallest details were paid attention-including pipe supports on the bar tops, custom industrial table, and rustic wood sliding barn doors.
2016
Wentzville, Missouri
Designer:
Jennifer Chapman
Photographer:
Karen Palmer Photography


