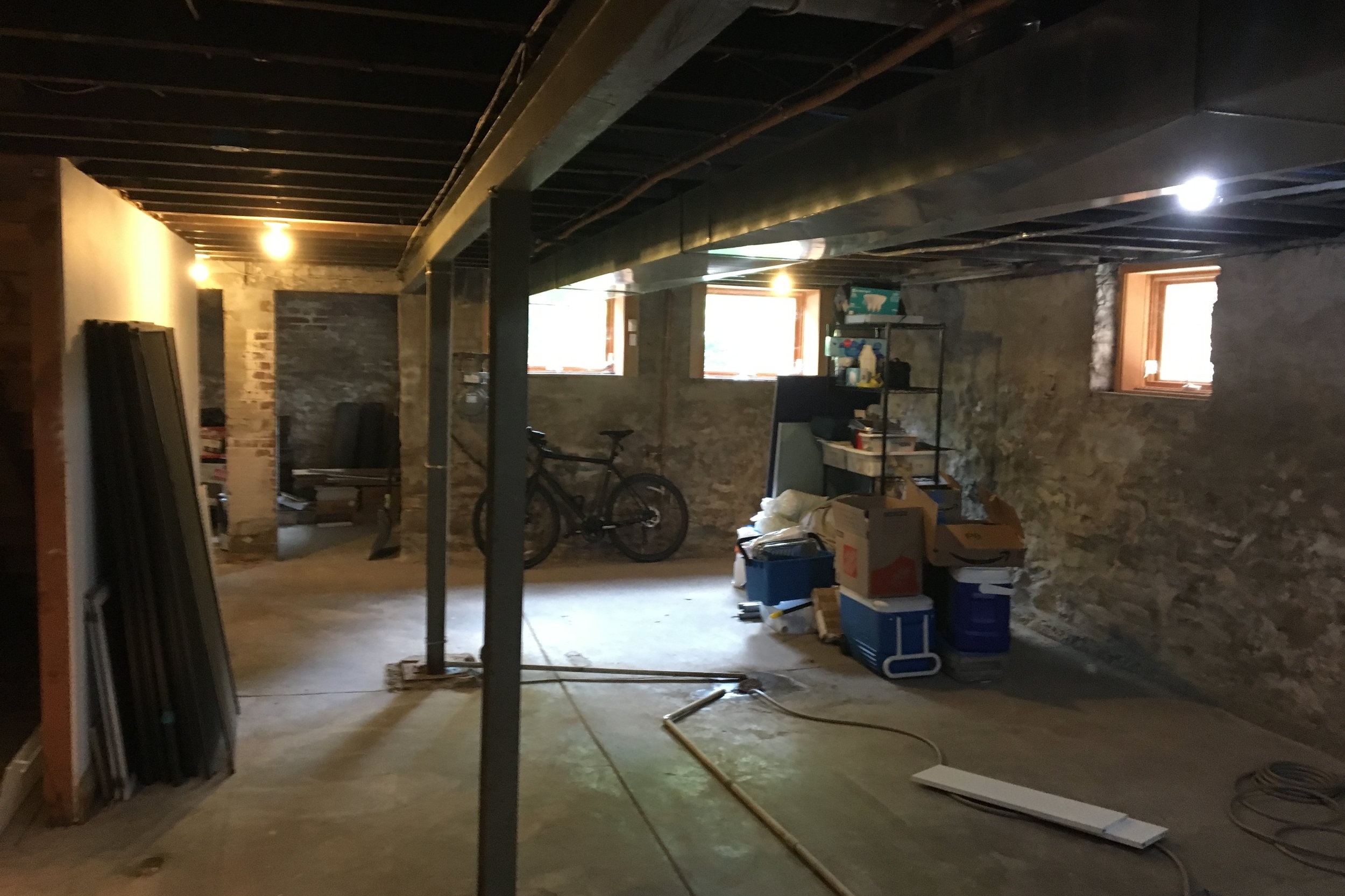Revitalized Century Old Basement
Revitalized Century Old Basement
By Rochelle McAvin and Jennifer Chapman
Basements have long since only been thought of as a place to store your holiday decorations or a place to create a rec room. Today, basements are thought of as so much more. They can serve as the ultimate entertaining and living spaces. They may contain a full bar, a kitchenette, an exercise room, a beautiful bedroom/bathroom suite...the possibilities are endless! The great thing about finishing a basement is that most of the time, you are basically starting from scratch. You are able to create an entire floor of your home that can completely function the way you need it to from the ground up- literally.
This was definitely the case with this basement project. When the homeowners moved back to St. Louis from Chicago and purchased this 100 year old home, they knew right away that finishing the basement was a top priority for them. There were several things that we needed to achieve from this project.
One
Water Proofing
This goal was not so pretty, but it had to be done. As is the case with a lot of old basements, this basement was leaky. This had to be addressed before finishing it. We had this basement completely waterproofed by a professional waterproofing company.
Two
Separate living & entertaining space
Their kids are getting older and they wanted them to have a place where they could hang out with their friends that was separate from their main living space.This is a common thing we hear when speaking with people about their basement projects. We all love our kids, but sometimes a little separation is nice! Not just for parents, but for the kids as well. Creating a living area where both kids and adults can watch TV or play games, together or separately was crucial to this basement design. We kept the main living area mostly open for seating and we wrapped the posts in wood to add warmth and texture to the space. We created a small bar with a beverage cooler underneath the counter. They can make drinks or put out snacks here when entertaining. We chose a gray cabinet for the bar that wouldn’t stand out too much from the wall color. We wanted to keep it very clean and modern and feel like it was meant to be there. We chose a coordinating gray quartz for the countertop. All of the flooring in this basement is a light gray LVT with a very linear pattern to mimic wood grain. LVT is great in basements where there could ever be water problems. It’s also durable and easy to clean.
Three
Bedroom & bathroom
Our clients’ new home also lacked enough bedrooms for each kid to have their own room- adding a bedroom and bathroom was essential to this basement design. The bedroom needed a large closet for storage as well. We wanted the bathroom to feel clean and modern as well so we used a large white subway tile, frameless sliding glass doors, and a floating vanity with a high gloss finish.
Four
Storage! Storage!
More storage!
People DO still need to stow their holiday decorations. Also: kids’ toys, winter clothes, those shoes you wore in 1996 that you can’t bring yourself to throw away, Costco size packages of toilet paper ...you get the idea. Everyone needs storage. However, we really wanted to not waste a single space. We did leave a small portion of the basement unfinished for storage they needed regular access to. We also created a storage closet between the bathroom and stairs. We didn’t want to waste the space underneath the staircase so we created a niche with floating shelves made out of the same wood we wrapped the posts in. There is an oversized closet in the bedroom as well that can be utilized for overflow storage.
Five
Utilizing a unique space
One of the coolest parts of this basement was the little room at the bottom of the stairs, which is actually located underneath the front porch. The masonry walls have so much character and the windows allow in enough light for a workspace. The homeowner wanted to keep this room relatively untouched and turn it into an office. We cleaned up the masonry a bit and added some wall sconces.







