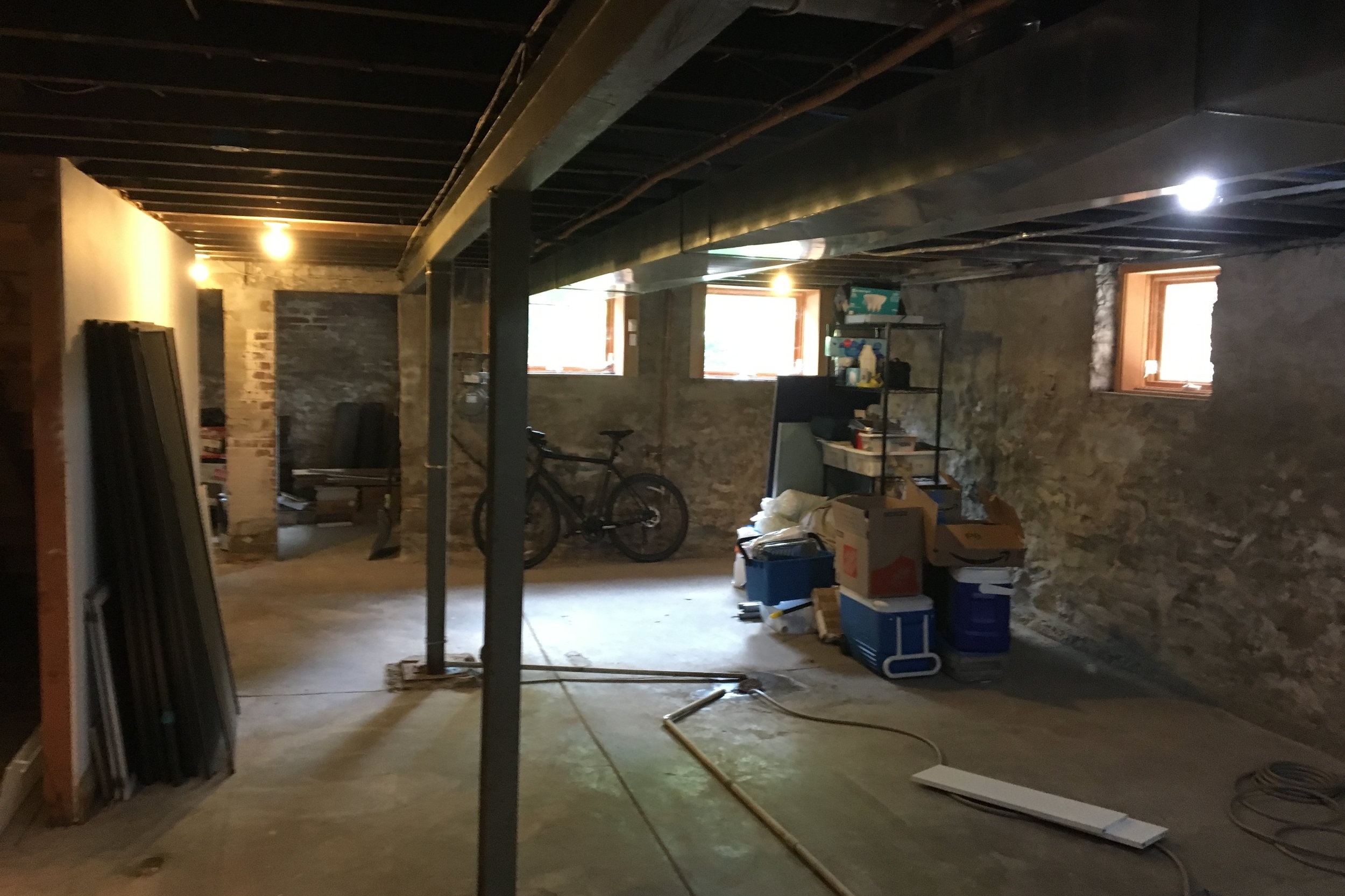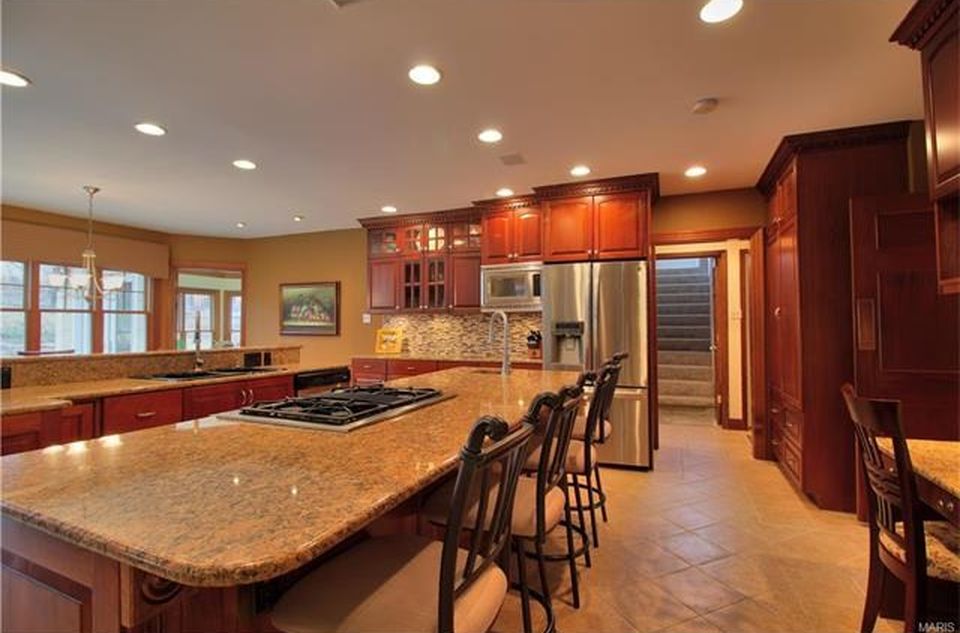Revitalized Century Old Basement
When these homeowners moved back to St. Louis from Chicago and purchased this 100 year old home, they knew right away that finishing the basement was a top priority.
Revitalized Century Old Basement
By Rochelle McAvin and Jennifer Chapman
Basements have long since only been thought of as a place to store your holiday decorations or a place to create a rec room. Today, basements are thought of as so much more. They can serve as the ultimate entertaining and living spaces. They may contain a full bar, a kitchenette, an exercise room, a beautiful bedroom/bathroom suite...the possibilities are endless! The great thing about finishing a basement is that most of the time, you are basically starting from scratch. You are able to create an entire floor of your home that can completely function the way you need it to from the ground up- literally.
This was definitely the case with this basement project. When the homeowners moved back to St. Louis from Chicago and purchased this 100 year old home, they knew right away that finishing the basement was a top priority for them. There were several things that we needed to achieve from this project.
One
Water Proofing
This goal was not so pretty, but it had to be done. As is the case with a lot of old basements, this basement was leaky. This had to be addressed before finishing it. We had this basement completely waterproofed by a professional waterproofing company.
Two
Separate living & entertaining space
Their kids are getting older and they wanted them to have a place where they could hang out with their friends that was separate from their main living space.This is a common thing we hear when speaking with people about their basement projects. We all love our kids, but sometimes a little separation is nice! Not just for parents, but for the kids as well. Creating a living area where both kids and adults can watch TV or play games, together or separately was crucial to this basement design. We kept the main living area mostly open for seating and we wrapped the posts in wood to add warmth and texture to the space. We created a small bar with a beverage cooler underneath the counter. They can make drinks or put out snacks here when entertaining. We chose a gray cabinet for the bar that wouldn’t stand out too much from the wall color. We wanted to keep it very clean and modern and feel like it was meant to be there. We chose a coordinating gray quartz for the countertop. All of the flooring in this basement is a light gray LVT with a very linear pattern to mimic wood grain. LVT is great in basements where there could ever be water problems. It’s also durable and easy to clean.
Three
Bedroom & bathroom
Our clients’ new home also lacked enough bedrooms for each kid to have their own room- adding a bedroom and bathroom was essential to this basement design. The bedroom needed a large closet for storage as well. We wanted the bathroom to feel clean and modern as well so we used a large white subway tile, frameless sliding glass doors, and a floating vanity with a high gloss finish.
Four
Storage! Storage!
More storage!
People DO still need to stow their holiday decorations. Also: kids’ toys, winter clothes, those shoes you wore in 1996 that you can’t bring yourself to throw away, Costco size packages of toilet paper ...you get the idea. Everyone needs storage. However, we really wanted to not waste a single space. We did leave a small portion of the basement unfinished for storage they needed regular access to. We also created a storage closet between the bathroom and stairs. We didn’t want to waste the space underneath the staircase so we created a niche with floating shelves made out of the same wood we wrapped the posts in. There is an oversized closet in the bedroom as well that can be utilized for overflow storage.
Five
Utilizing a unique space
One of the coolest parts of this basement was the little room at the bottom of the stairs, which is actually located underneath the front porch. The masonry walls have so much character and the windows allow in enough light for a workspace. The homeowner wanted to keep this room relatively untouched and turn it into an office. We cleaned up the masonry a bit and added some wall sconces.
Sledgehammer or Salvage: Classic Modern Kitchen
What do you do when you move into a home that you love, but you hate the kitchen? What if that kitchen was “recently” remodeled? It’s hard for homeowners to justify the hefty cost of a kitchen remodel when there is really nothing about the kitchen that says “Where’s the sledgehammer?”
Sledgehammer or Salvage: Classic Modern Kitchen
By Jennifer Chapman
What do you do when you move into a home that you love, but you hate the kitchen? What if that kitchen was “recently” remodeled? It’s hard for homeowners to justify the hefty cost of a kitchen remodel when there is really nothing about the kitchen that says “This must be completely ripped out! There is no time to waste! Where’s the sledgehammer?” You may loathe the color of the cabinets. You may be repulsed by the countertop. The layout may completely lack the functionality you need for your family. You may say these things to yourself every minute of everyday, but still have difficulty with shelling out the money to redo it if someone has just done that very thing not that long ago. I get it.
Let’s get real, kitchens are expensive. They just are. If we are getting real, though, where do you spend most of your time? Where does your family hang out the most? Where do people congregate when you are entertaining? Overwhelmingly, the answer is the kitchen. It’s a cliche, but the kitchen really is “the heart of the home”. It is also a huge selling point for your house and can help to increase your value. So, why not enjoy the kitchen while you are living there?
Our clients were going through the same thing. They thought “maybe we can save some of these cabinets? Just paint them? We can just change the island? Maybe get some new appliances?” These questions were the first ones they asked when we met. After delving into things a little deeper, we discovered how completely dysfunctional this kitchen really was. It just didn’t work for them! At all. They want this to be their forever home and the kitchen just would not do.
Let’s break down some of the issues we needed to solve.
One
What is up with these weird side by side islands? Don’t get me wrong, I love a kitchen with dual islands, but they have their time and place. This kitchen is long and narrow- these islands seem to be working against the natural flow of the space. In addition, they had sink and dishwasher on one side and the range on the other. This set-up made it nearly impossible for two people two be working in this space at the same time. The islands are just too close! Solution- Re-orient the island and make it large enough to accommodate dining for their family of four.
Two
What do you do with a strange, disconnected octagonal shaped room off the kitchen? (Say that three times fast!) There was one small door to it- that’s it. It made NO sense and it was closed off from the rest of the space. The clients didn’t have a clue what to do with it- they have a family room right off the other side of the kitchen- they did not need another seating area. So, what to do? First of all, we wanted to make it feel like it belonged there and was connected to the rest of the kitchen and living area. We reconfigured their back hallway in order to widen the opening between the kitchen and back room. This allowed us to add office space as well. We decided this room would function as a game room and bar since the clients love to entertain.
Three
When we just got down to it, this space was just not the clients’ style. At all. They are young and cool! They did want the space to feel timeless, but they also didn’t want it to feel so formal and stuffy. We didn’t want it to feel like everyone else’s white kitchen either. We wanted it to feel more specific to them. We used Diamond cabinets and they offer a style that is a bit of a twist on traditional shaker style- it has a bit of a bevel to it. We also broke up the white cabinetry with the large island in Maritime Blue. Instead of using the traditional white subway tile, we went with a soft gray and we broke up the countertops by using Ellipse Stone Olympus on the island and the perimeter and bar in Caesarstone Raven. We changed up the backsplash at the bar and went with a Carrara Hexagon Tile. One of our favorite additions to the space are the rustic, reclaimed wood beams. They are not actual solid wood beams- we framed out he headers for structural purposes and wrapped them in wood that we distressed and made to look like reclaimed wood. They add warmth and texture to this space.
You may have a variety of reasons why you haven’t taken on your kitchen yet! I get it. WE get it. It’s never too soon to start planning, though! How could your kitchen function better for you? What do you hate? What do you love? Start asking yourself those questions and begin to formulate a plan to make it happen. You deserve it!

















