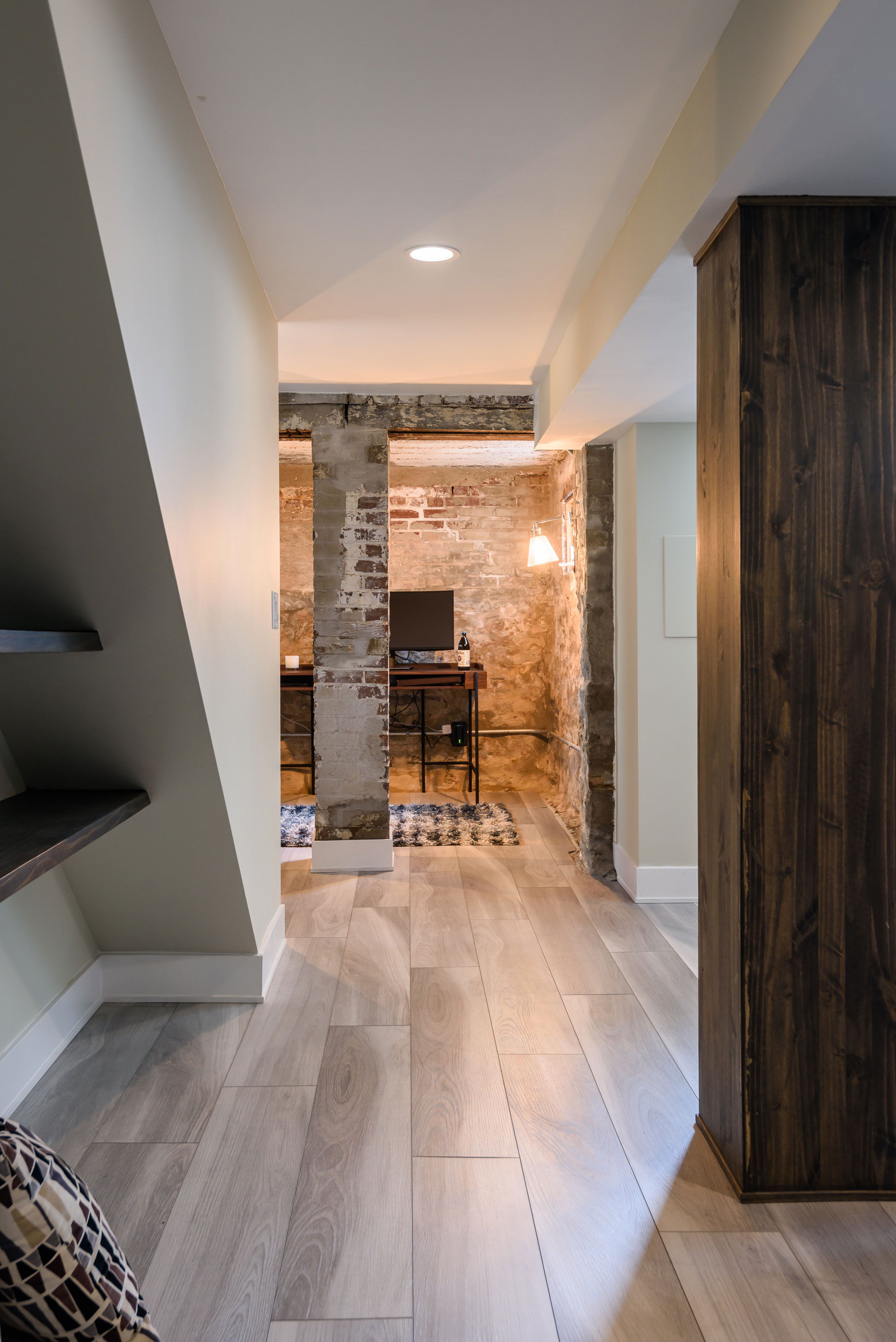Arsenal Basement


Arsenal St., MO
April, 2019
DESIGNER:
Jennifer Chapman & Rochelle McAvin
PHOTOGRAPHER:
Karen Palmer Photography
Our clients wanted to turn their century old, unfinished basement into a living space the whole family could enjoy. We set out to create a family area where they could play games, watch tv, and hang out with family and friends as well as a separate bedroom and bathroom. They love clean, modern lines and cool, serene colors.We started by selecting a luxury vinyl tile that had a very linear pattern with cool gray tones. This helped to keep the basement feel light and bright and the LVT is a durable material for an old leaky basement. We wanted to take advantage of some of the architectural elements in the space. There is a little room under the porch that had exposed, original masonry. We wanted to leave the masonry exposed so we cleaned it up a bit- it is a cozy space for an office and it is a reminder of the home's 100 year history. We didn't want to lose the space under the stairs to dark, never used storage so we created a niche with open reclaimed wood shelving. We wrapped the posts with matching wood to add warmth and character to the space. We used the same wood for the floating shelf at the bar area, as well. In the bathroom we used a sleek gray, high gloss floating vanity & oversized white subway tile. It feels fresh and bright and keeps with the clean and modern aesthetic we set out to create.






