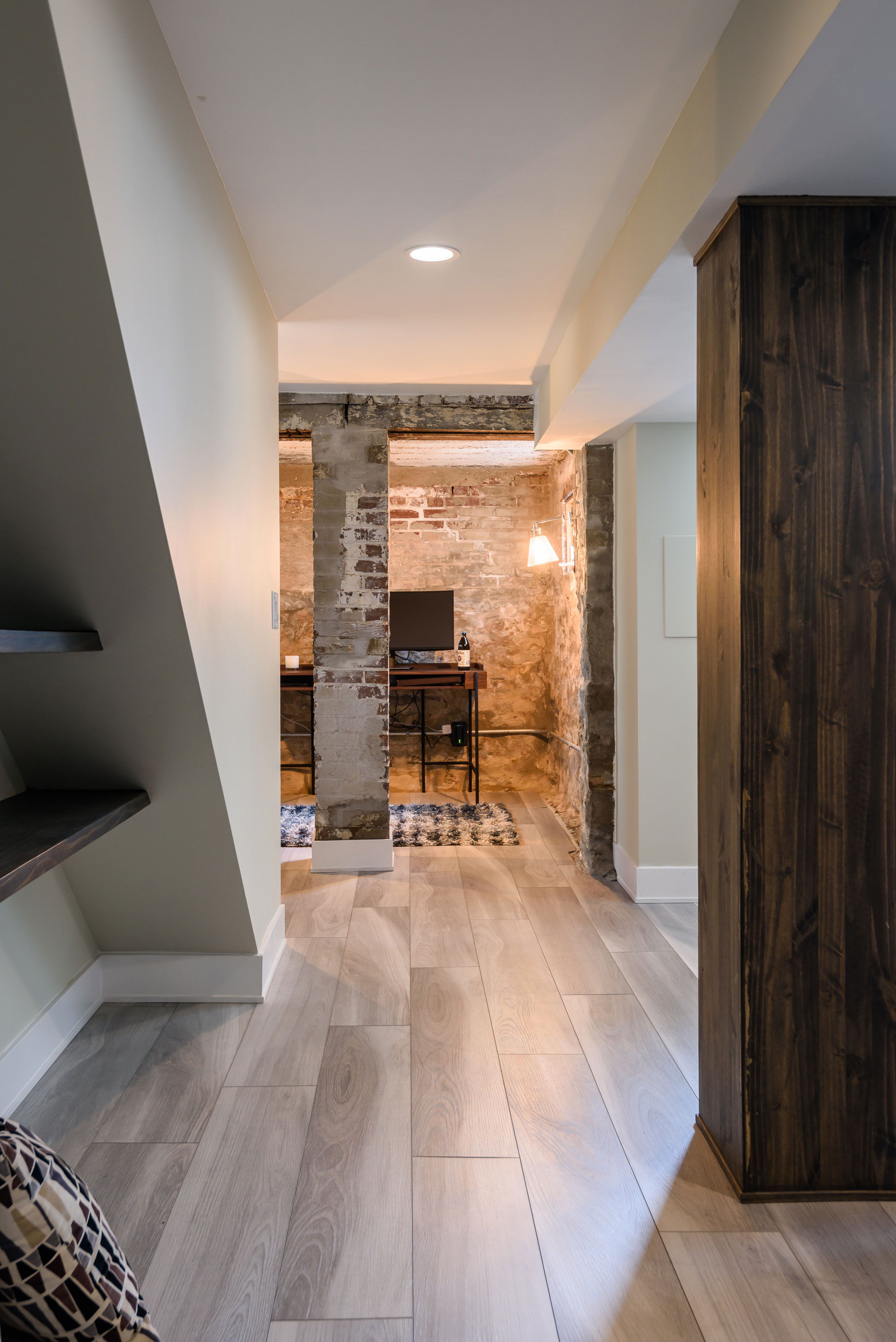
Fyler Airbnb
A new open kitchen, a light neutral paint color, and rich hardwood floors make the home feel light, open and airy.
Fyler Airbnb



St. Louis, MO
2018
DESIGNER:
Rochelle McAvin and Anna Entringer
PHOTOGRAPHER:
Karen Palmer Photography
A new open kitchen, a light neutral paint color, and rich hardwood floors make the home feel light, open and airy. The dated wood trim, perked up with a fresh white, glossy coat of paint. The kitchen is open, with plenty of room to entertain and an inviting new deck is right out the back door. The end result is breezy and bright!
Gannon Small Addition & Powder Room
Our client's 80 year old home has a ton of charm and character. Unfortunately, the powder room that separated the kitchen from the back living space made both rooms feel smaller and made it difficult to entertain. We needed to open up this space to allow for better flow and functionality.
Gannon Small Addition & Powder Room



University City, MO
2018
DESIGNER:
Jennifer Chapman
PHOTOGRAPHER:
Karen Palmer Photography
Our client's 80 year old home has a ton of charm and character. Unfortunately, the powder room that separated the kitchen from the back living space made both rooms feel smaller and made it difficult to entertain. We needed to open up this space to allow for better flow and functionality. We started by moving the powder room into the existing footprint for the living space and then we increased the footprint of the living space itself. By moving the powder room, we not only opened up the floor plan, but it allowed for a ton more light to flood the back of the house. We didn't gain a ton of square footage with this addition as we did not want to sacrifice the patio in the back of the house. We needed just enough room to allow for more seating & for adding the powder room. We angled the powder room door in order to make the room feel more open and eliminate sharp corners that may make the back of the room feel like a tunnel. We reused the existing door and matched the original door knob to keep with the character in the home. We laced in new hardwood, where tile had been, to match the existing hardwood in the front rooms. This made the rooms feel more cohesive and much larger. Our client can now enjoy a much brighter more open space to enjoy entertaining friends or curling up with a good book.
Arsenal Basement
Our clients wanted to turn their century old, unfinished basement into a living space the whole family could enjoy. There is a little room under the porch that had exposed, original masonry. We wanted to leave the masonry exposed so we cleaned it up a bit — it is a cozy space for an office and it is a reminder of the home's 100 year history.
Arsenal Basement


Arsenal St., MO
April, 2019
DESIGNER:
Jennifer Chapman & Rochelle McAvin
PHOTOGRAPHER:
Karen Palmer Photography
Our clients wanted to turn their century old, unfinished basement into a living space the whole family could enjoy. We set out to create a family area where they could play games, watch tv, and hang out with family and friends as well as a separate bedroom and bathroom. They love clean, modern lines and cool, serene colors.We started by selecting a luxury vinyl tile that had a very linear pattern with cool gray tones. This helped to keep the basement feel light and bright and the LVT is a durable material for an old leaky basement. We wanted to take advantage of some of the architectural elements in the space. There is a little room under the porch that had exposed, original masonry. We wanted to leave the masonry exposed so we cleaned it up a bit- it is a cozy space for an office and it is a reminder of the home's 100 year history. We didn't want to lose the space under the stairs to dark, never used storage so we created a niche with open reclaimed wood shelving. We wrapped the posts with matching wood to add warmth and character to the space. We used the same wood for the floating shelf at the bar area, as well. In the bathroom we used a sleek gray, high gloss floating vanity & oversized white subway tile. It feels fresh and bright and keeps with the clean and modern aesthetic we set out to create.














