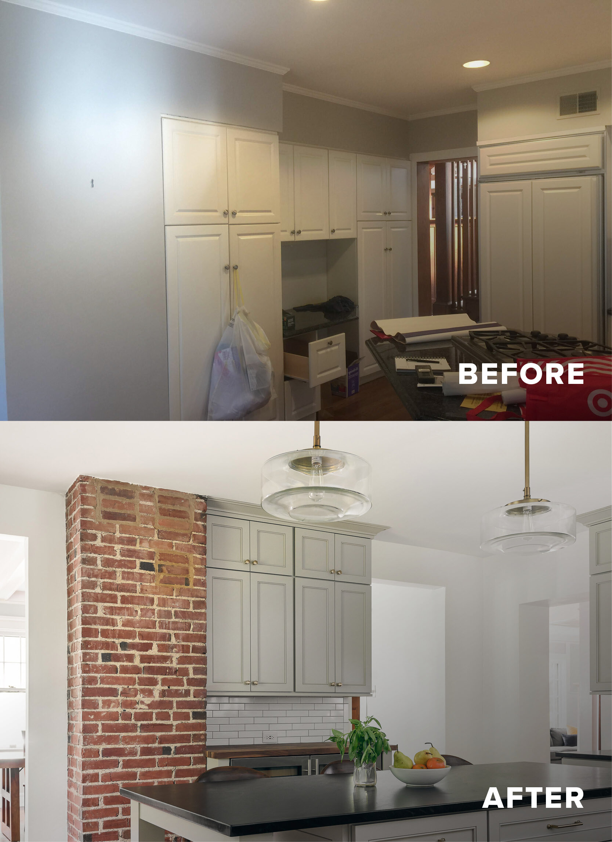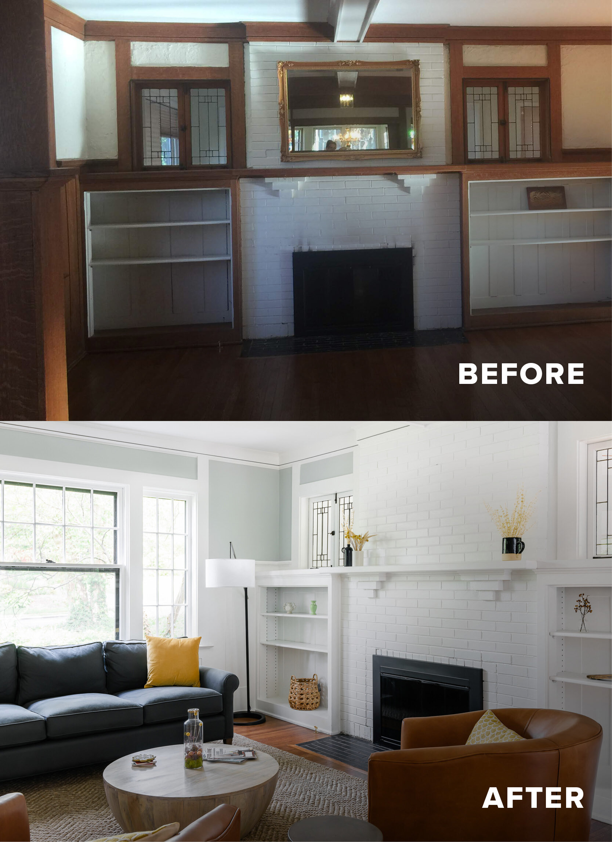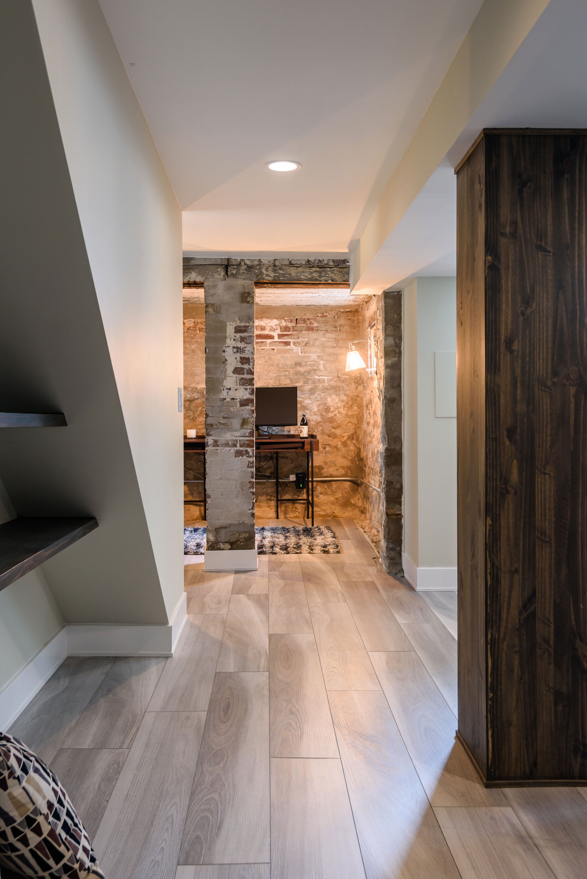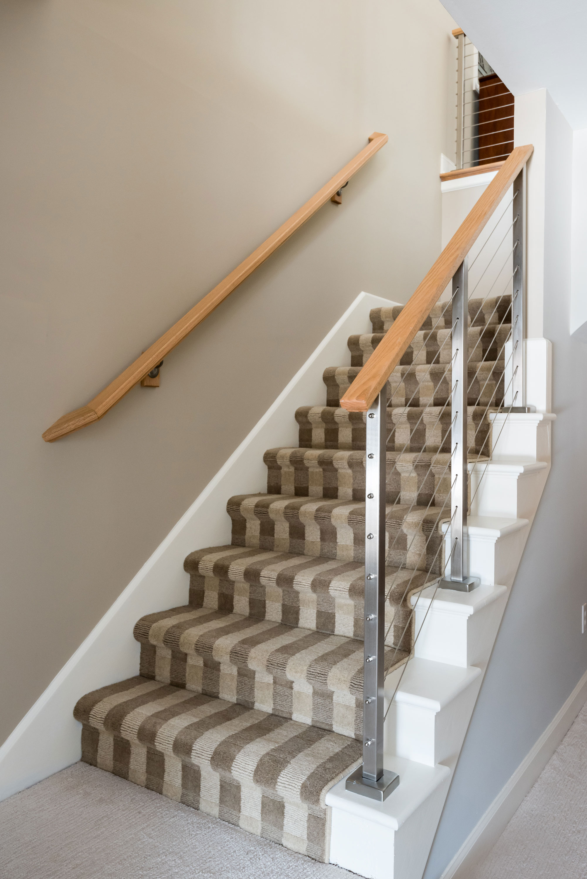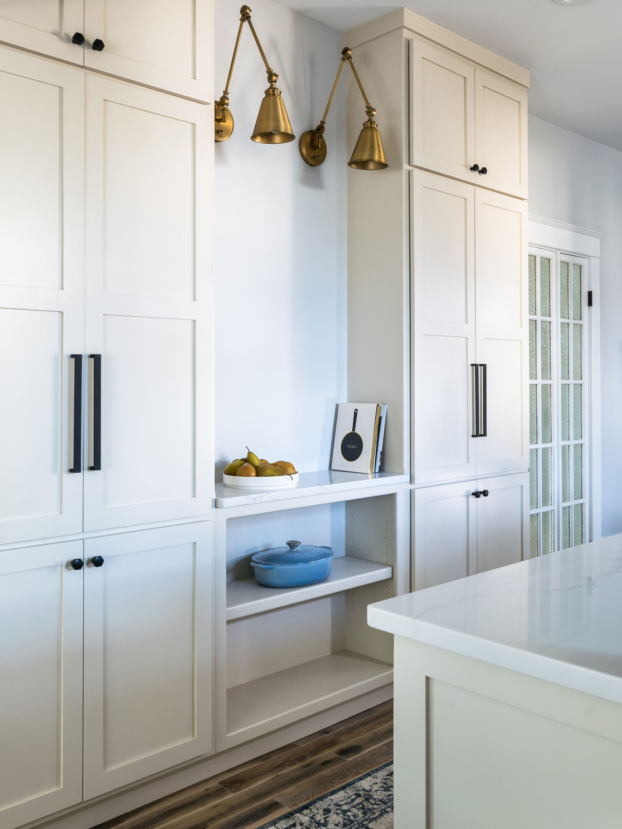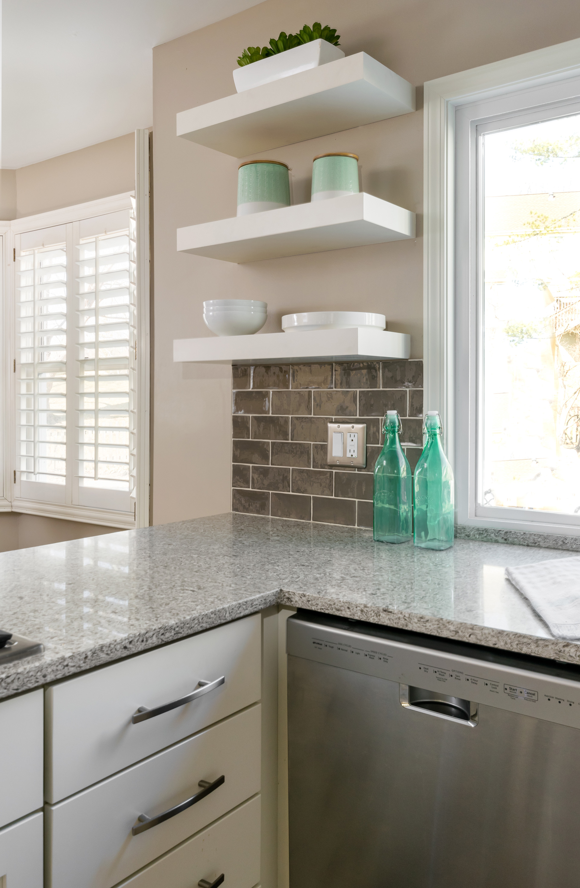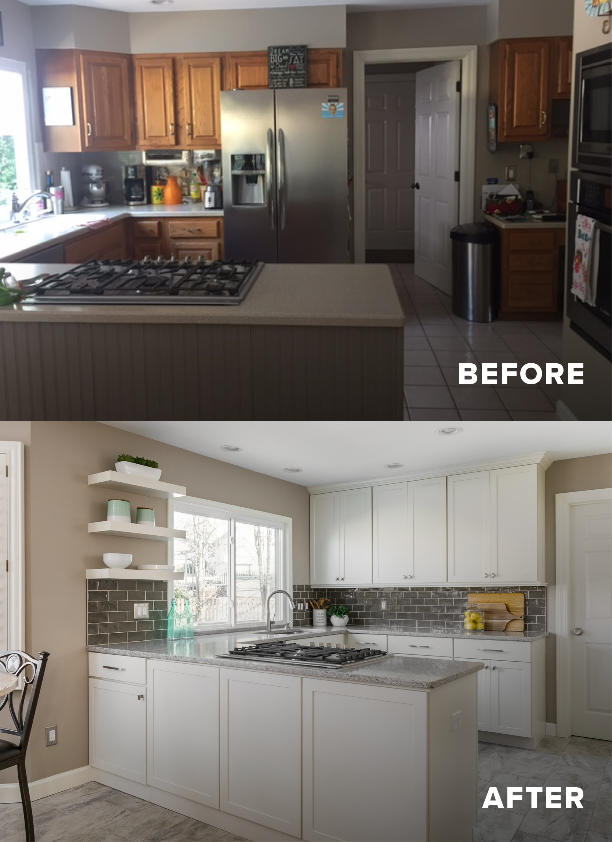
Oakwood
A sunroom with baseboard heaters, a bright kitchen with white subway tiles, and a living room with large fireplace.



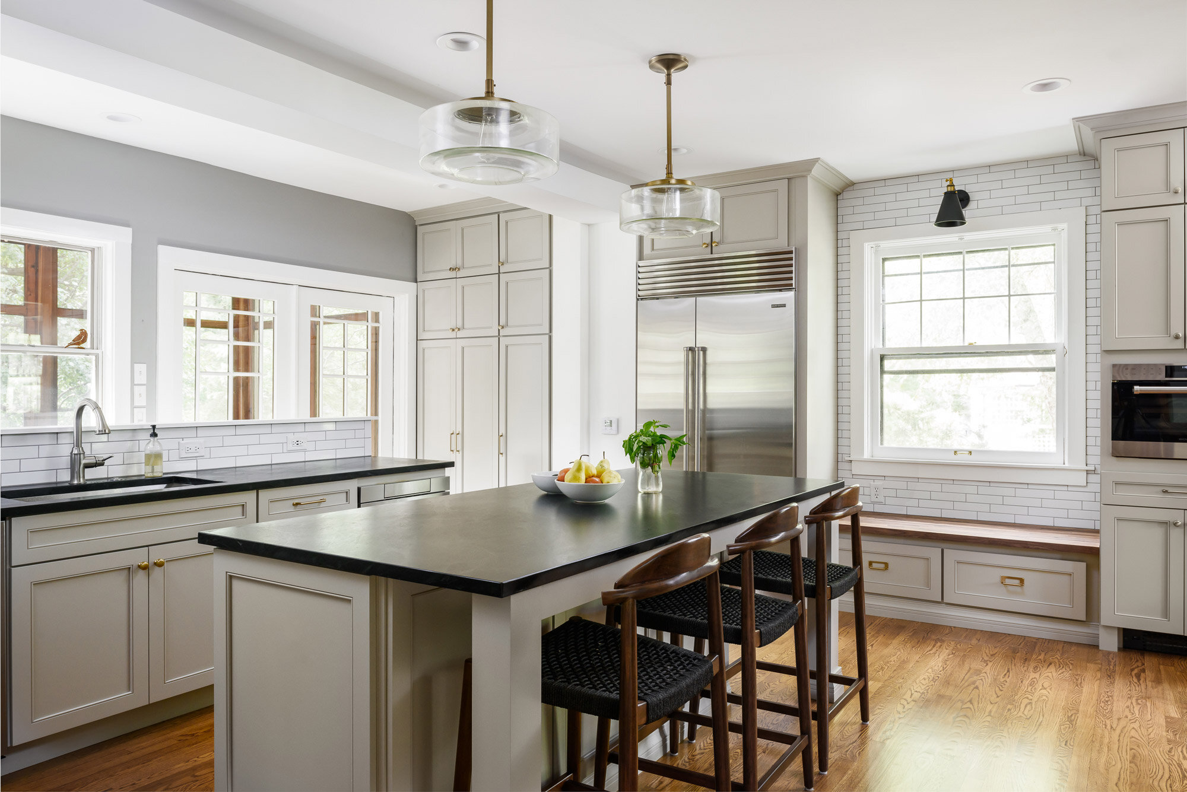
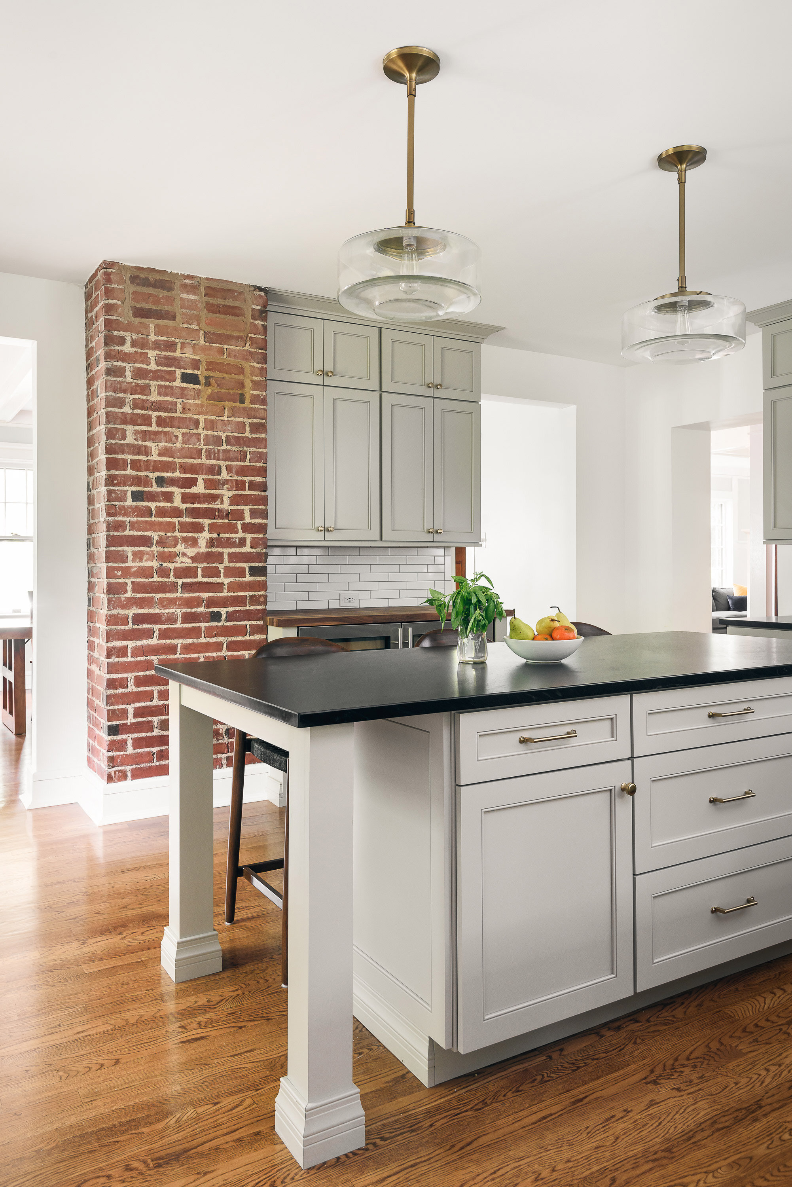
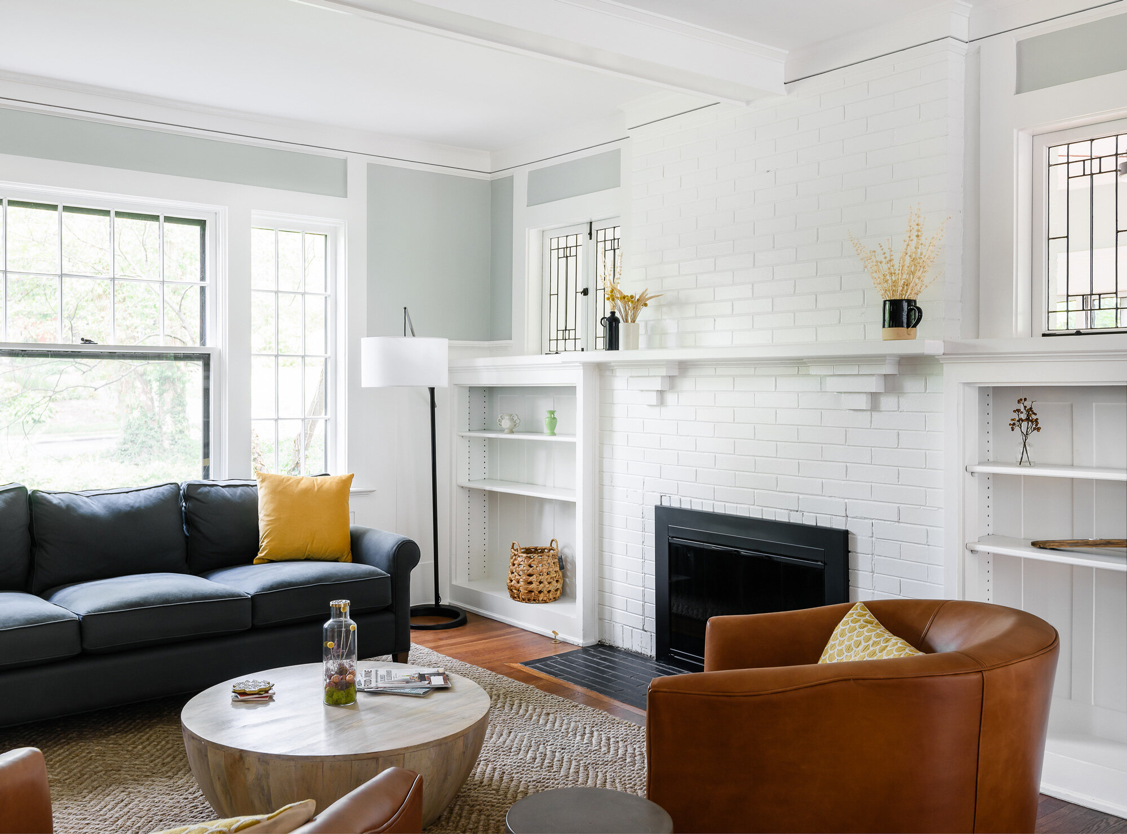
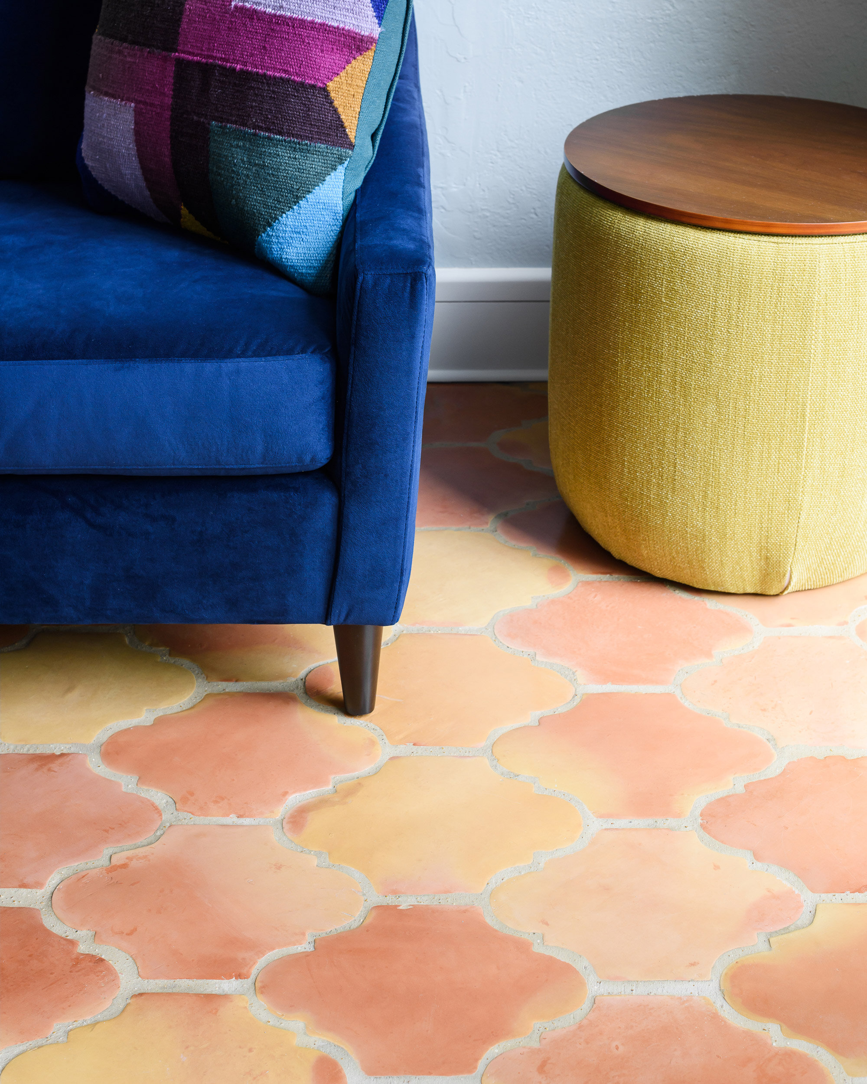
Webster Groves, MO
Designer
Rochelle McAvin
Photographer
Karen Palmer
Our clients bought a beautiful century home in Historical Webster Groves, but it was in need of a modern day facelift. We took down dated walls in the kitchen and let the light in.
This family loves to cook and the old kitchen layout was closed in and choppy. The new layout is stocked with storage, professional appliances and plenty of sunlit workspace.
In the family room, the wood wainscotting was original and dark. We lightened up the room by painting everything a clean, clear white. The hardwood floors warm up the room and now it feels welcoming, bright and inviting.
Our last stop was the sunroom. It had baseboard heaters, old blue carpet and did not feel cozy and inviting! We replaced the carpet with spanish clay tile that brings back the character of the old home - but includes a modern update - in floor heat.
We love how it turned out!
This project was recently featured in Ladue News. Check out the details here.
Arsenal Basement
Our clients wanted to turn their century old, unfinished basement into a living space the whole family could enjoy. There is a little room under the porch that had exposed, original masonry. We wanted to leave the masonry exposed so we cleaned it up a bit — it is a cozy space for an office and it is a reminder of the home's 100 year history.


Arsenal St., MO
April, 2019
DESIGNER:
Jennifer Chapman & Rochelle McAvin
PHOTOGRAPHER:
Karen Palmer Photography
Our clients wanted to turn their century old, unfinished basement into a living space the whole family could enjoy. We set out to create a family area where they could play games, watch tv, and hang out with family and friends as well as a separate bedroom and bathroom. They love clean, modern lines and cool, serene colors.We started by selecting a luxury vinyl tile that had a very linear pattern with cool gray tones. This helped to keep the basement feel light and bright and the LVT is a durable material for an old leaky basement. We wanted to take advantage of some of the architectural elements in the space. There is a little room under the porch that had exposed, original masonry. We wanted to leave the masonry exposed so we cleaned it up a bit- it is a cozy space for an office and it is a reminder of the home's 100 year history. We didn't want to lose the space under the stairs to dark, never used storage so we created a niche with open reclaimed wood shelving. We wrapped the posts with matching wood to add warmth and character to the space. We used the same wood for the floating shelf at the bar area, as well. In the bathroom we used a sleek gray, high gloss floating vanity & oversized white subway tile. It feels fresh and bright and keeps with the clean and modern aesthetic we set out to create.
Cedar Springs
The client wanted a bright and clean but welcoming look for her kitchen. We started with a dark island that grounds the space and kept everything bright and focused on the floral back splash tile that my client fell in love with from the start.
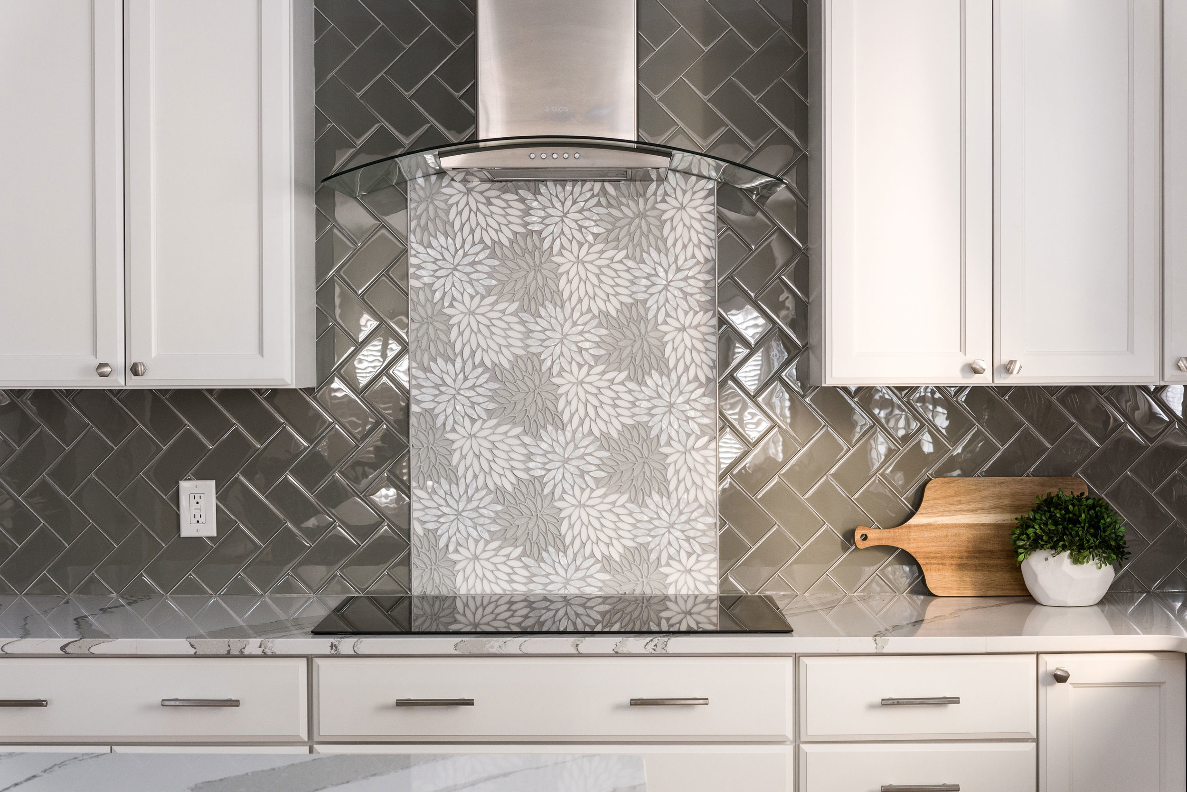
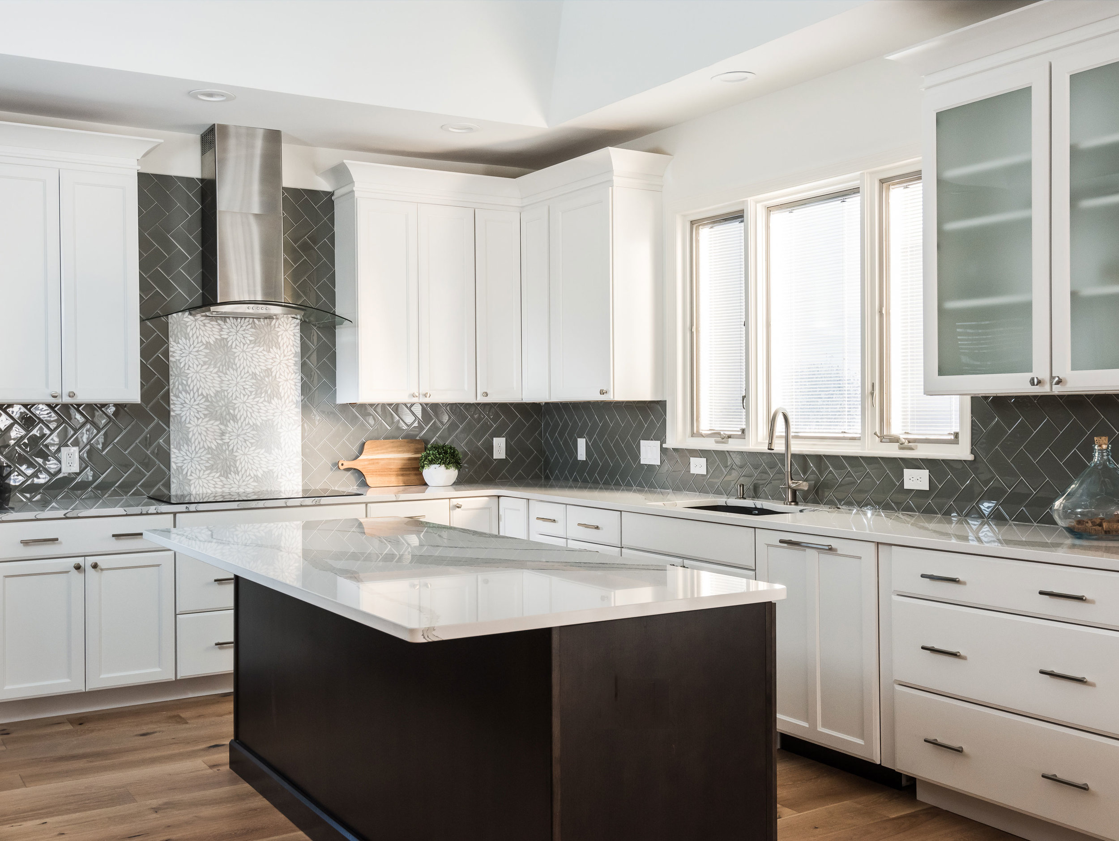

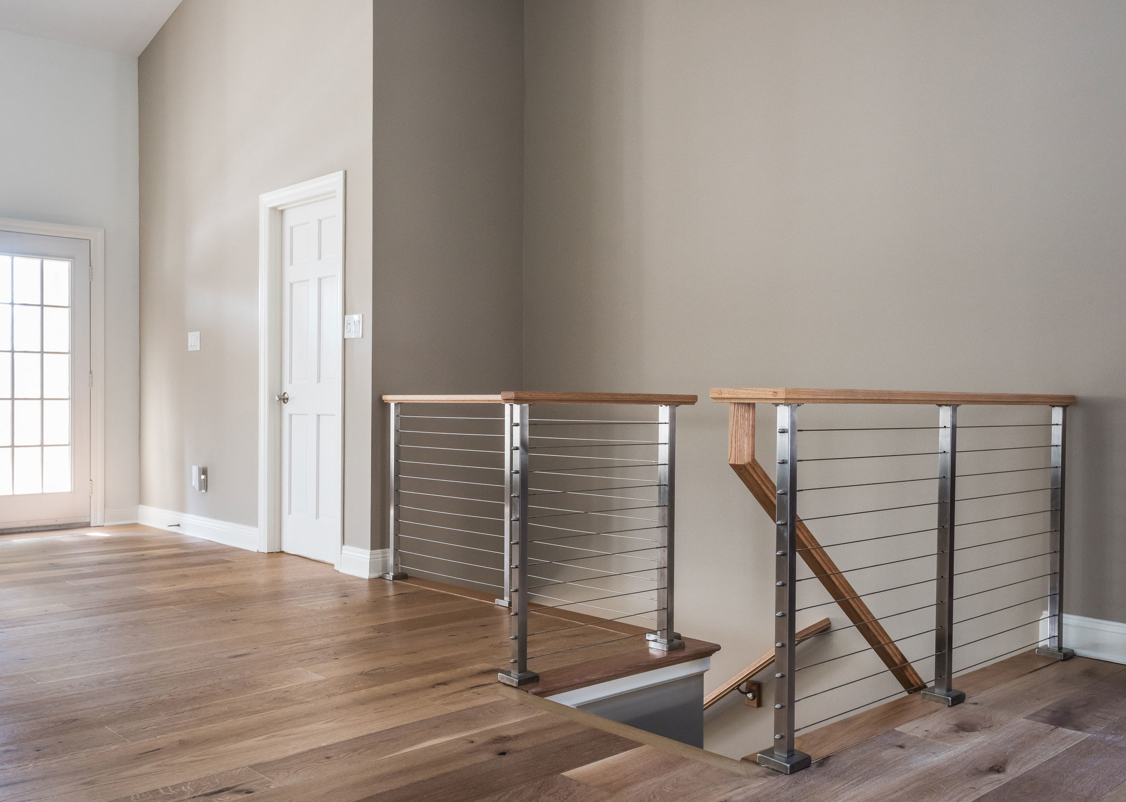
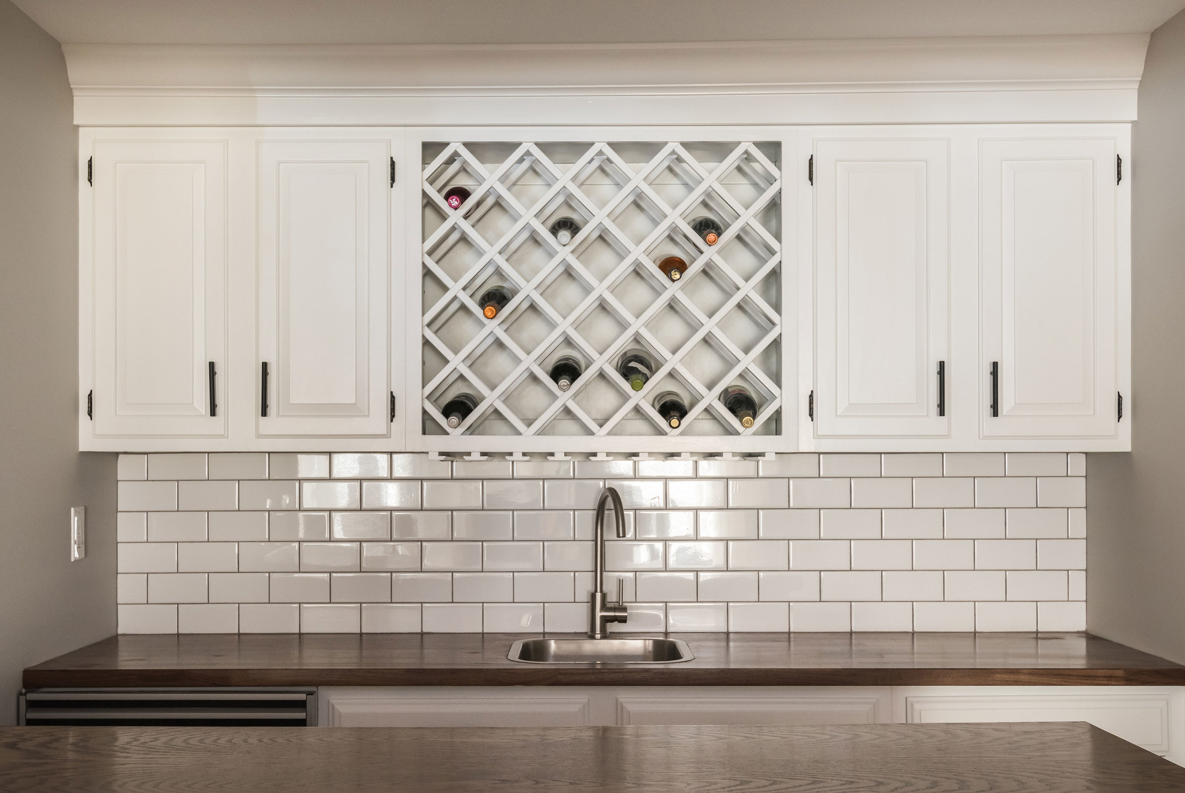
Missouri, 2019
DESIGNER:
Rochelle McAvin
PHOTOGRAPHER:
Karen Palmer Photography
The client wanted a bright and clean but welcoming look for her kitchen. We started with a dark island that grounds the space and kept everything bright and focused on the floral back splash tile that my client fell in love with from the start.
The laundry room is Sherwin Williams Naval and the white cabinets and subway tile keep the look clean and fresh!
Downstairs in the bar, we freshened up the cabinetry and added a butcher block counter top to cozy up the relaxed space.
The handrail to the basement originally was a dark and dated wood. We replaced it with a cable rail system that lets the light filter down the steps onto the new textured carpeting. The light, bright space is welcoming and open!
Before and After
Modern Kitchen in Century Home
The cabinets are a muted, warm grey with a white, veined quartz designed to mimic Calcutta marble.
Modern Kitchen in Century Home

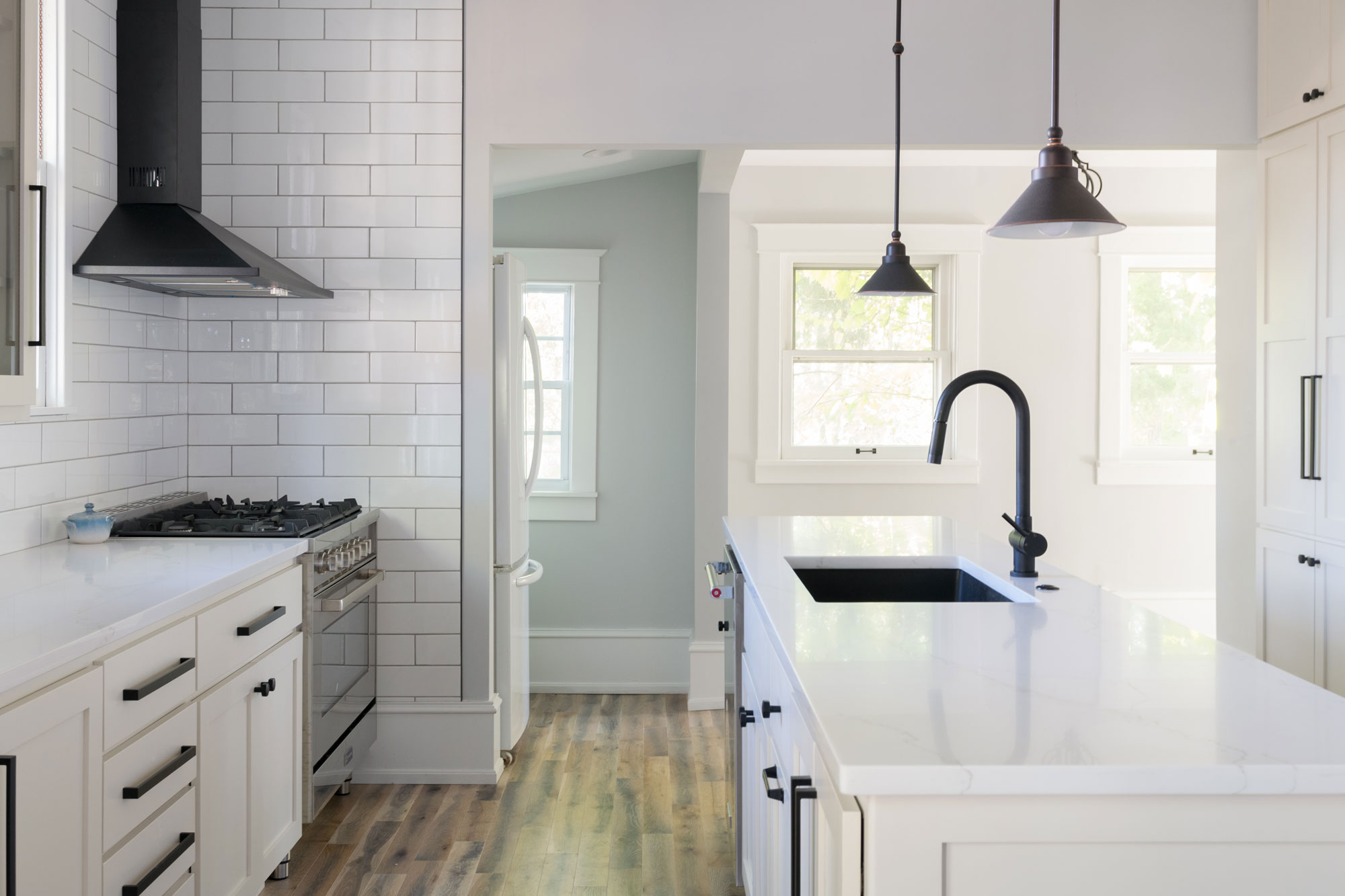

2018
DESIGNER:
Rochelle McAvin
PHOTOGRAPHER:
Karen Palmer Photography
Our client already had great taste and knew what direction she wanted for her kitchen. We designed a clean, modern kitchen, but kept elements that were a nod to her 100 year old home. We kept the pallete soft and used black, modern elements to update the space. The cabinets are a muted, warm grey with a white, veined quartz designed to mimic Calcutta marble. Even though the kitchen has a small footprint; We have a 10 foot island and over 5 feet of countertop next to the six burner range. The natural light filters into the kitchen creating a tranquil vibe that is perfect for this family of five.
Traditional Modern Kitchen
The homeowner's could no longer live with their 1980's tile and its pinkish hue and the only way to replace it was to replace the whole kitchen.
Traditional Modern Kitchen
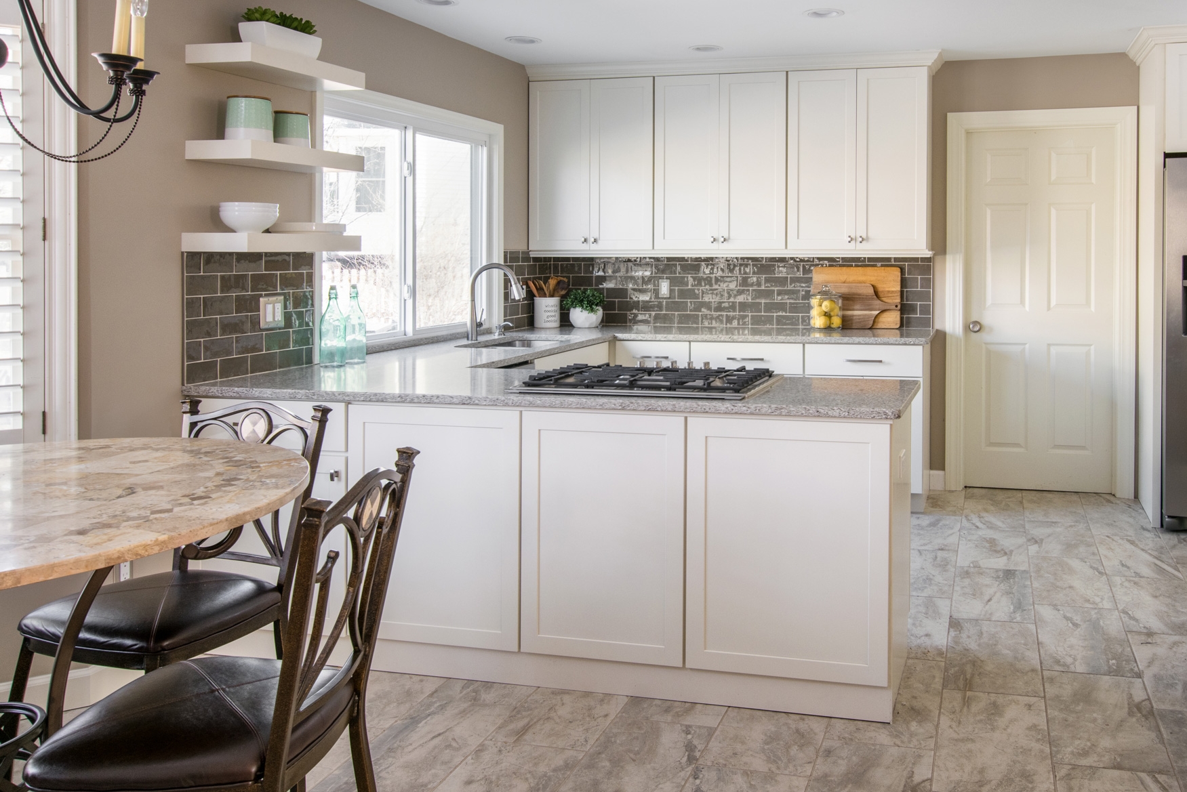
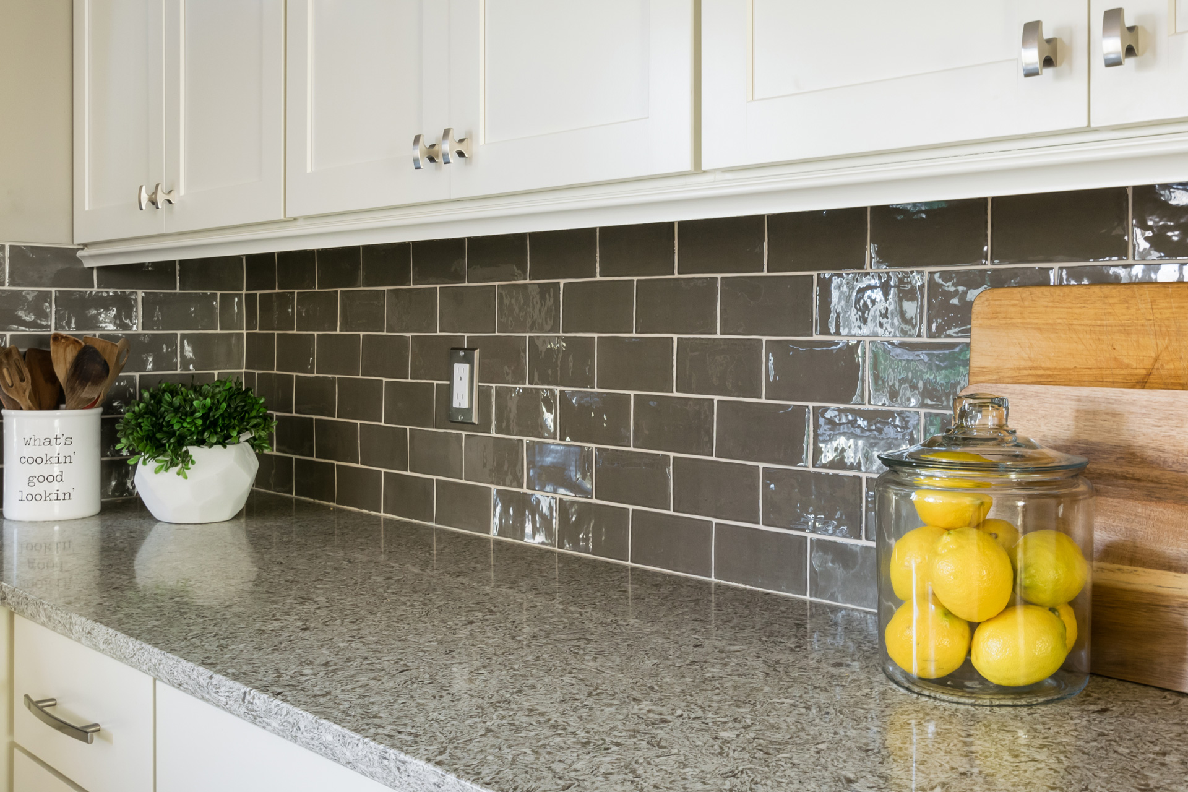
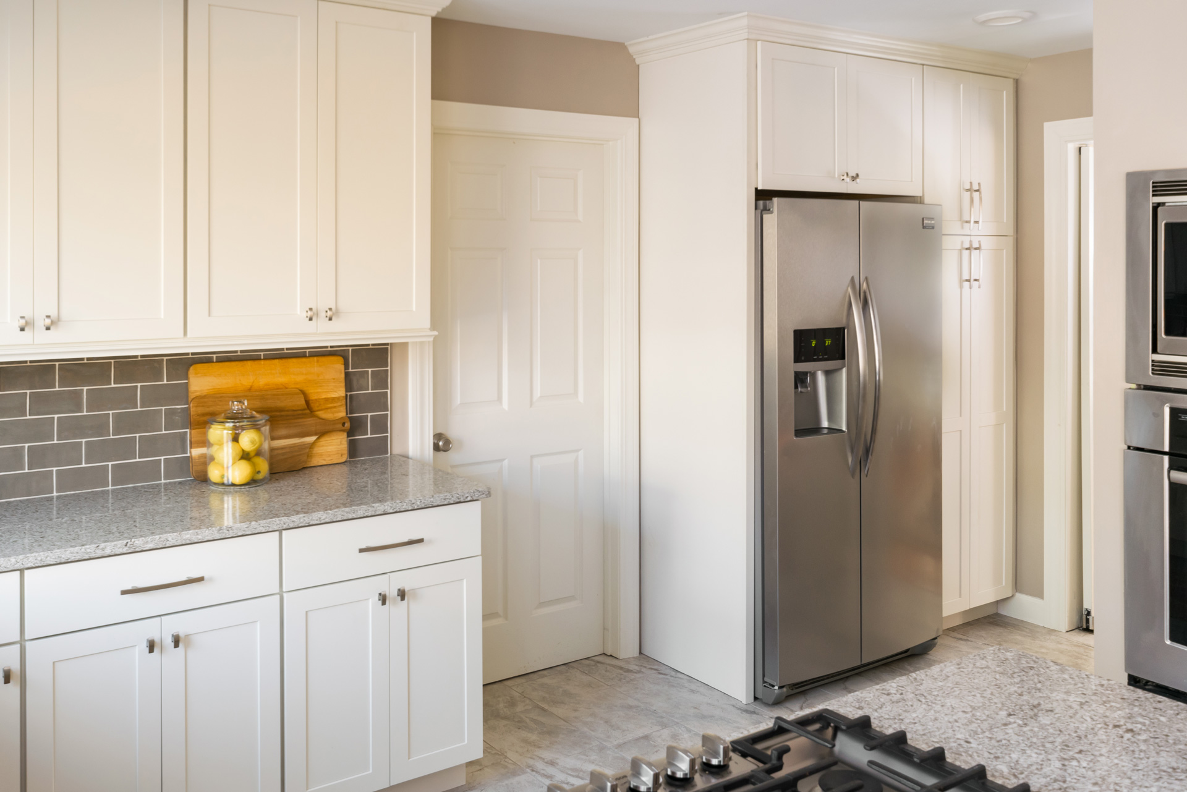

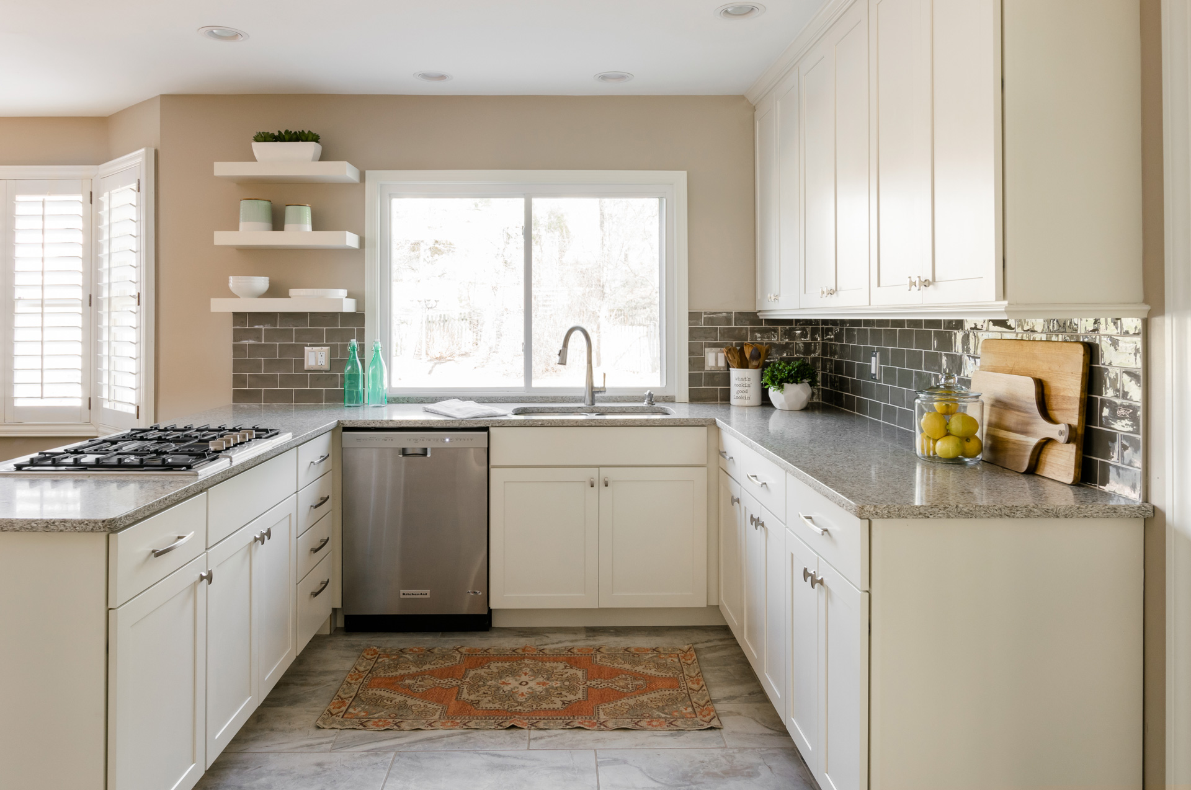
Chesterfield, Missouri, 2018
DESIGNER:
Jennifer Chapman
PHOTOGRAPHER:
Karen Palmer Photography
This project was all about the floor! The homeowner's could no longer live with their 1980's tile and its pinkish hue and the only way to replace it was to replace the whole kitchen. The kitchen felt small before- there were soffits above the upper cabinets and the placement of the refrigerator restricted counter space. My clients wanted more storage, more work space, and for it to feel bright and fresh. We removed the soffits and took the cabinets to the ceiling, which instantly makes the room feel larger and allows for more storage. We moved the refrigerator to the other side of the mudroom door to free up space for more cabinets and countertop space and paired it with a pantry cabinet for even more added storage. We wanted to keep the traditional feel of the rest of their home, but incorporate cleaner, more modern lines, so we chose a shaker style cabinet, but in a warmer white, and paired it with a rich taupe subway tile that has a handmade look to it. The clients are now in love with their floor! We chose a porcelain tile that has a more traditional texture and pattern, but in a light color so that it still feels light and updated. Our clients can now love entertaining family in friends even more in their new updated kitchen!
Elegant Kirkwood Kitchen
The homeowners loved the idea of a bright and airy kitchen that would function well for their young family. Plenty of storage and an efficient layout make this kitchen a workhorse for meals and family time.
Elegant Kirkwood Kitchen
The homeowners loved the idea of a bright and airy kitchen that would function well for their young family. Plenty of storage and an efficient layout make this kitchen a workhorse for meals and family time. The wavy subway tile creates a watery, elegant backdrop for the Quartzite counter tops and we scaled the sophisticated light fixture to match the size of the custom built island. Window treatments are the final layer, softening the space above the sink and highlighting the windows that overlook the back yard. A perfect family space!
2016
Kirkwood, Missouri
DESIGNER:
Rochelle McAvin
Cabinetry:
Niche Workshops
Photographer:
Karen Palmer Photography




