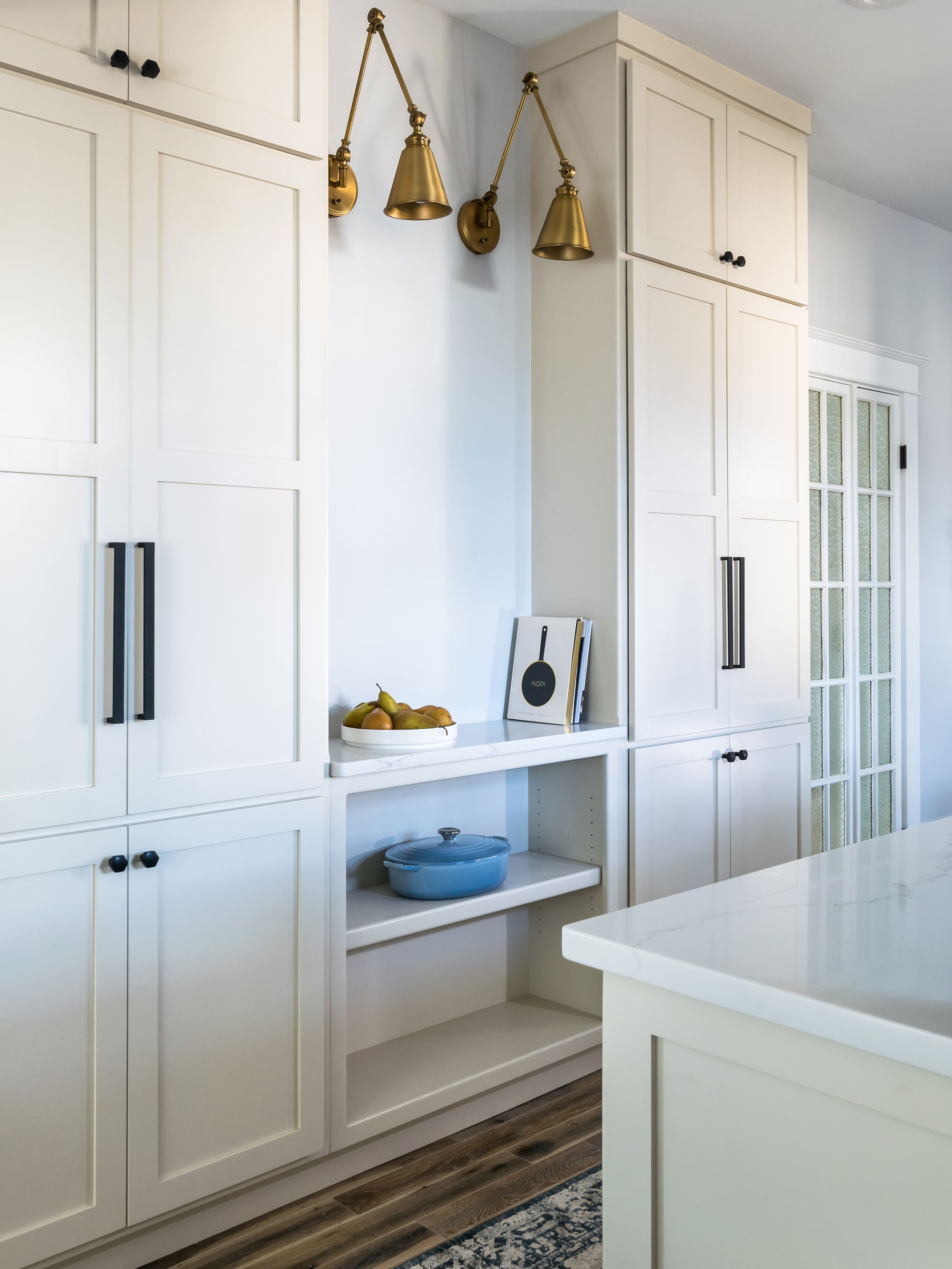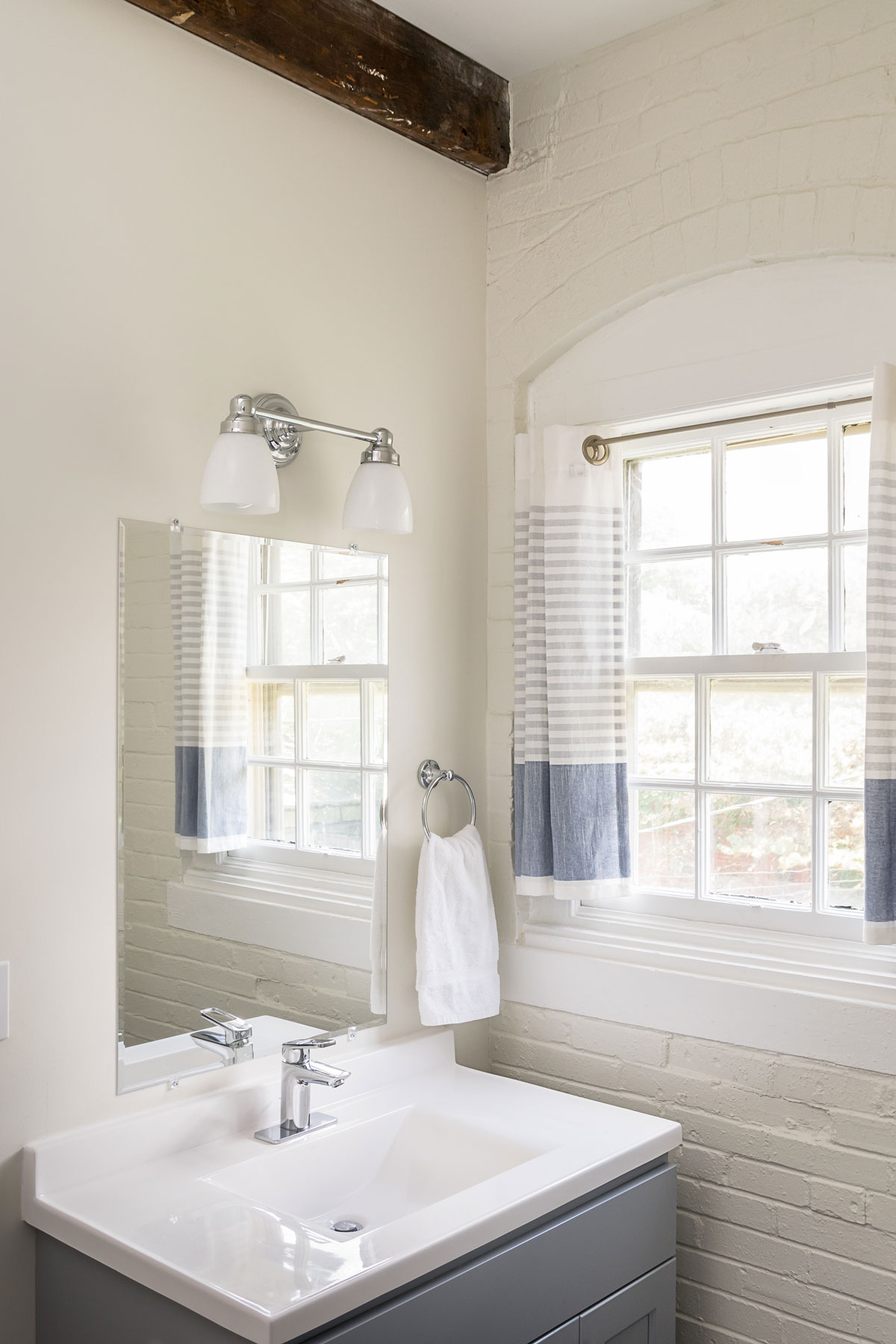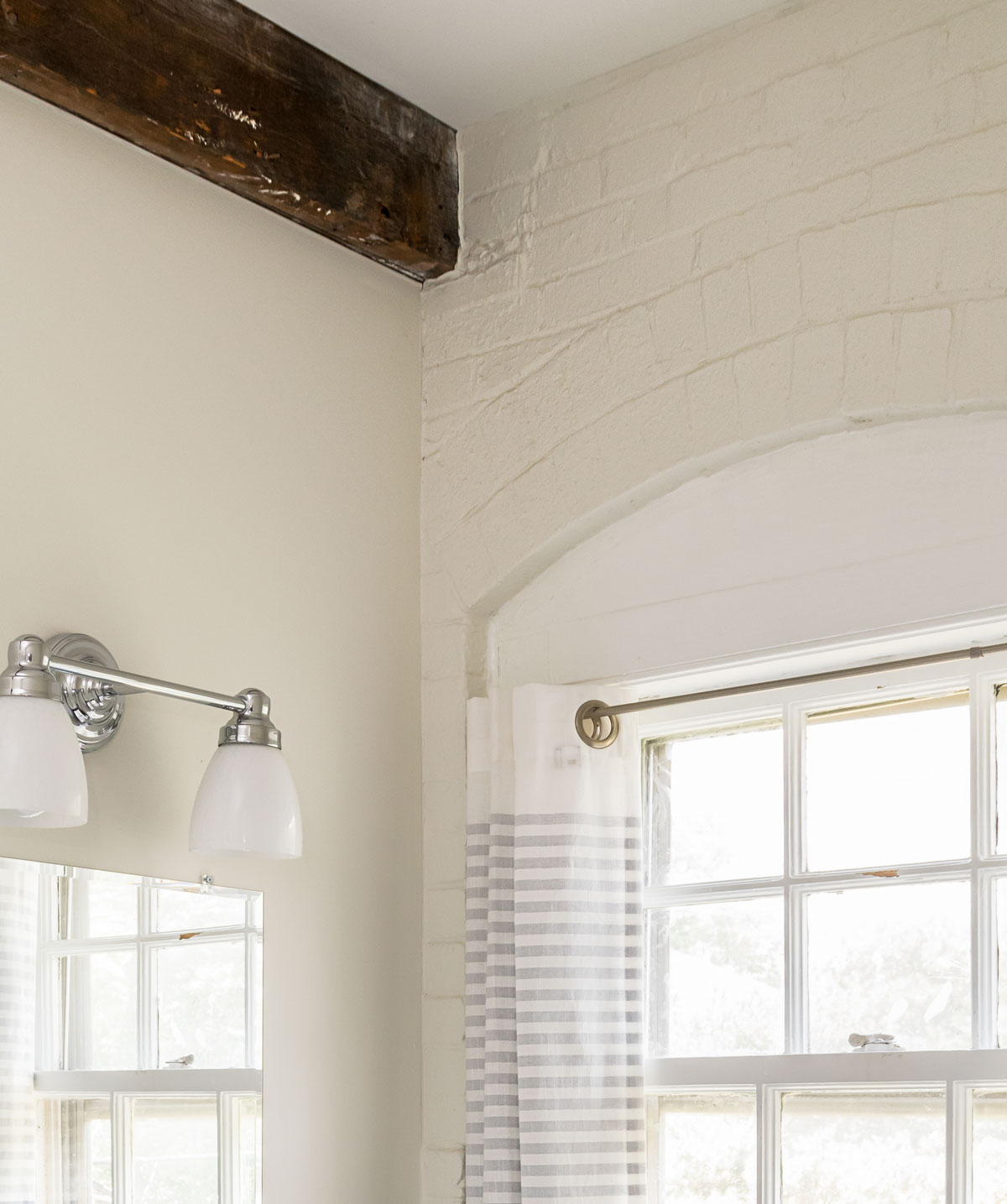
Modern Kitchen in Century Home
The cabinets are a muted, warm grey with a white, veined quartz designed to mimic Calcutta marble.
Modern Kitchen in Century Home
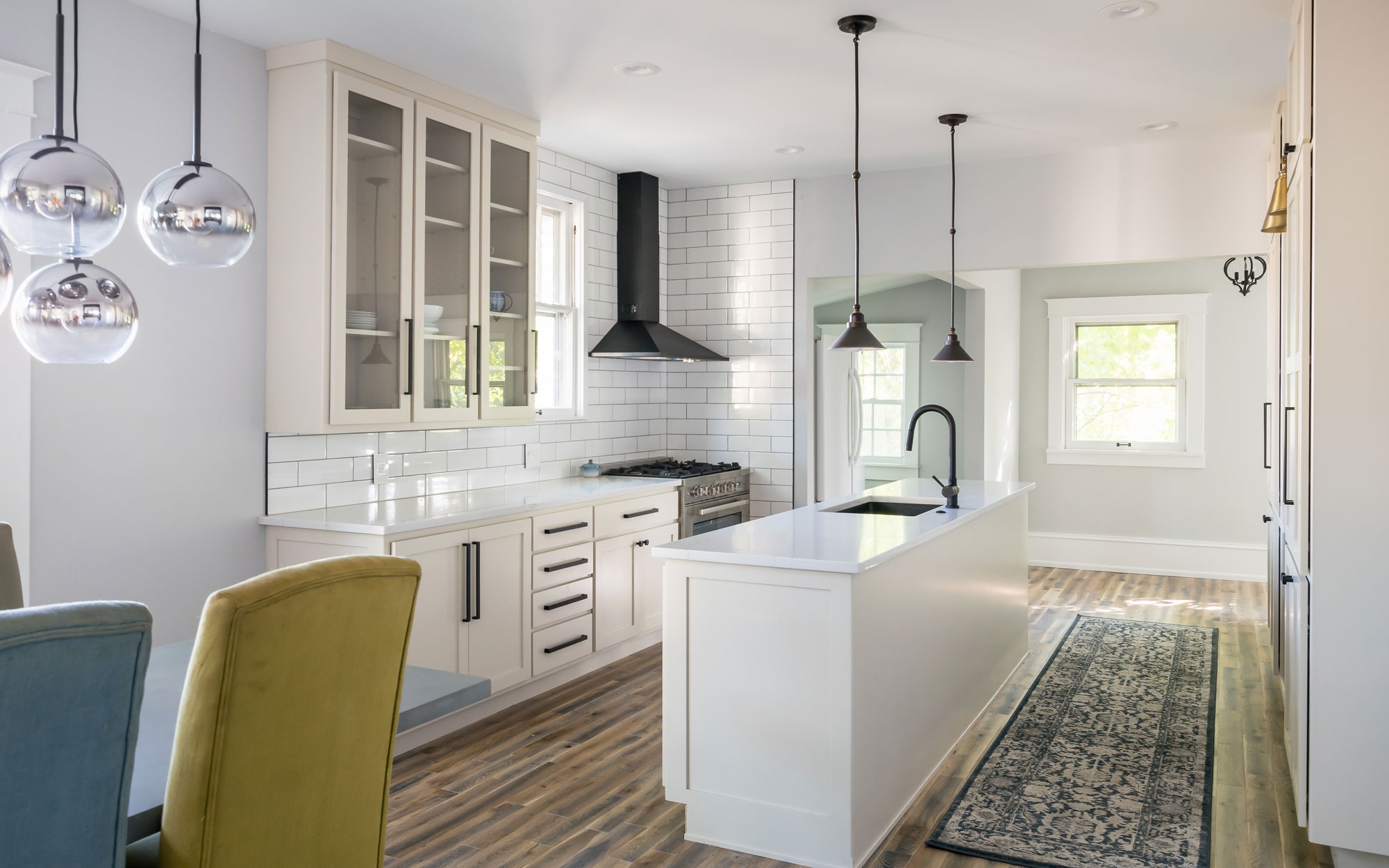
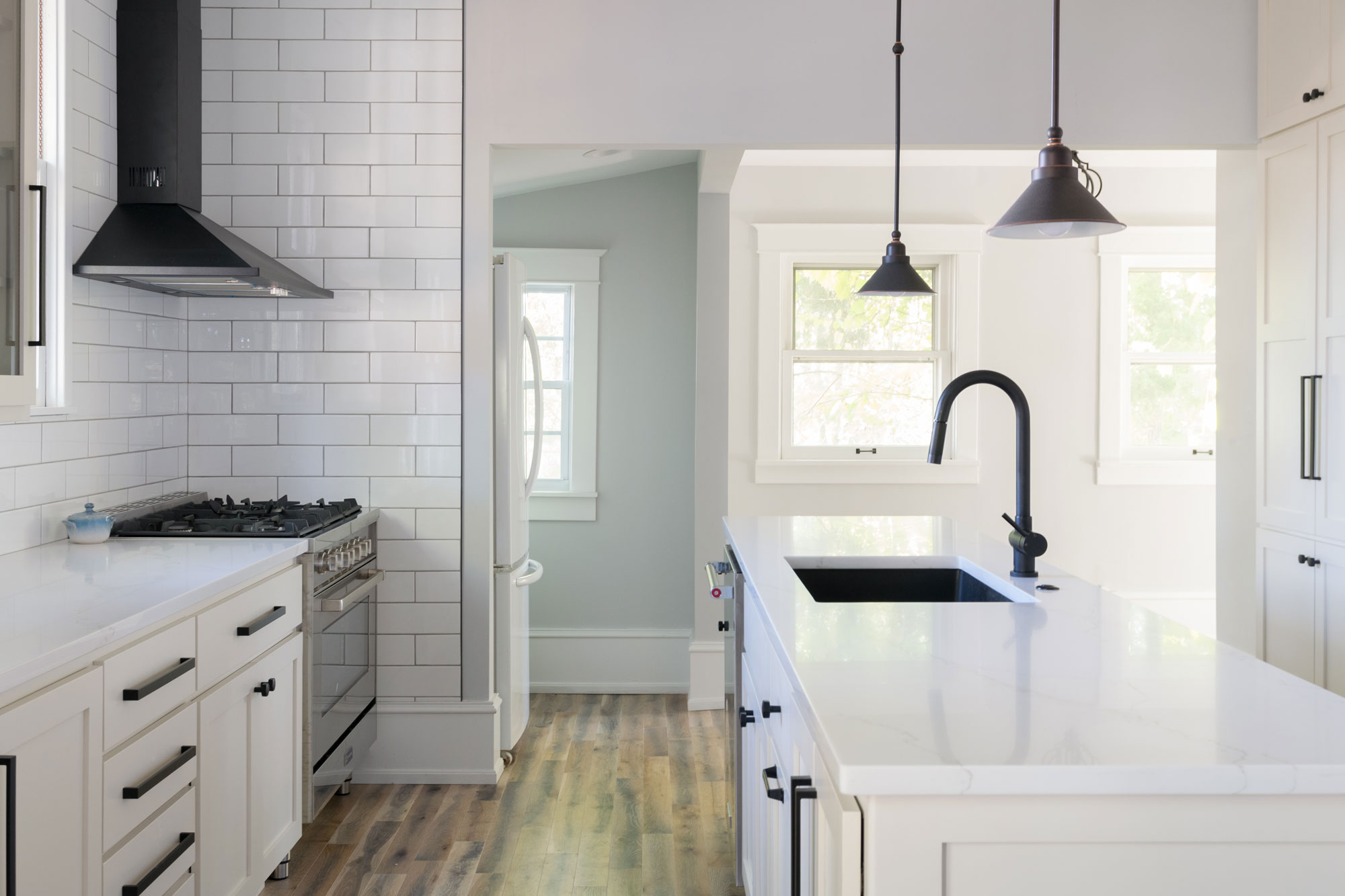

2018
DESIGNER:
Rochelle McAvin
PHOTOGRAPHER:
Karen Palmer Photography
Our client already had great taste and knew what direction she wanted for her kitchen. We designed a clean, modern kitchen, but kept elements that were a nod to her 100 year old home. We kept the pallete soft and used black, modern elements to update the space. The cabinets are a muted, warm grey with a white, veined quartz designed to mimic Calcutta marble. Even though the kitchen has a small footprint; We have a 10 foot island and over 5 feet of countertop next to the six burner range. The natural light filters into the kitchen creating a tranquil vibe that is perfect for this family of five.
Classic Modern Kitchen
This charming 77 year old home in Glendale has so much character and many beautiful features. However, it was lacking a kitchen that functioned well and appealed to the homeowners' tastes. We started by re-configuring some of the back hallway to allow us to open up the kitchen into the sunroom and create more functional space and better flow.
Classic Modern Kitchen





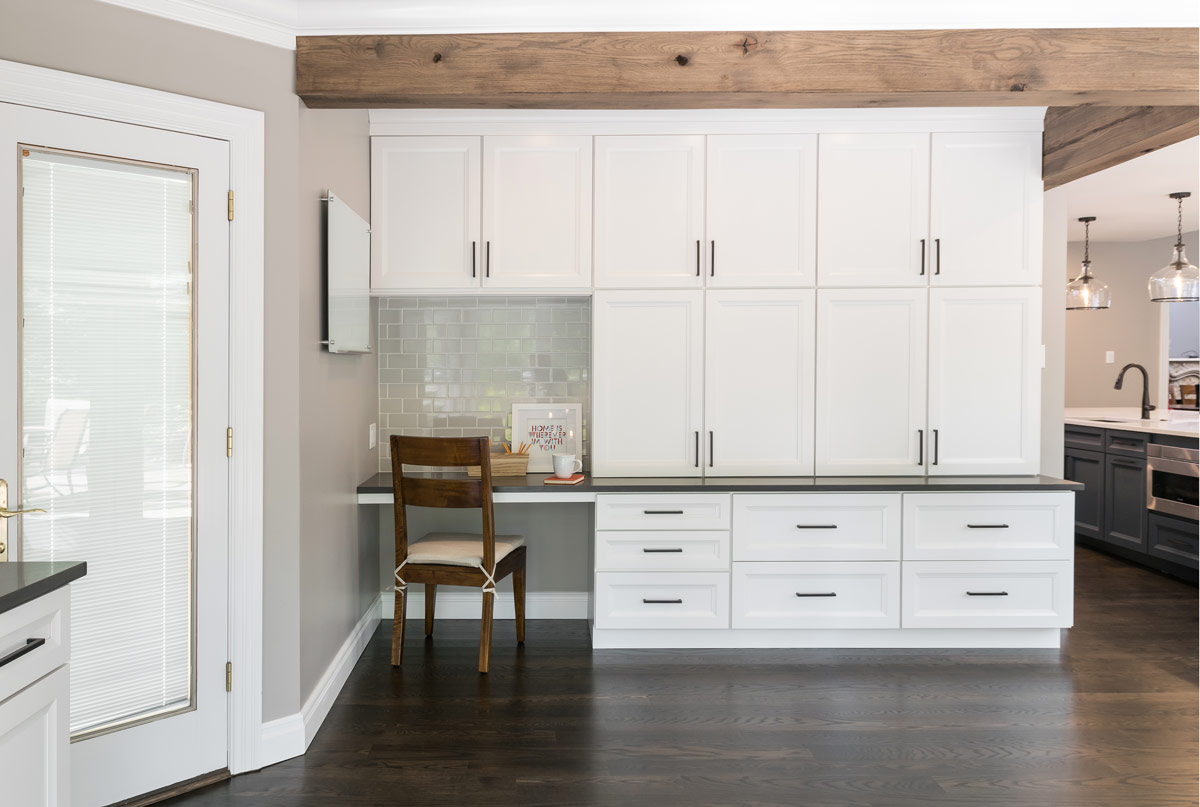

Glendale, MO, 2018
DESIGNER:
Jennifer Chapman
PHOTOGRAPHER:
Karen Palmer Photography
This charming 77 year old home in Glendale has so much character and many beautiful features. However, it was lacking a kitchen that functioned well and appealed to the homeowners' tastes. There were two islands in the center of the room that made it awkward for entertaining and moving around in their daily lives. The room was cut off from the back sunroom and as a result, the homeowners never used it or even knew what to do with it.
We started by re-configuring some of the back hallway to allow us to open up the kitchen into the sunroom and create more functional space and better flow. The homeowners knew they wanted a large island that acted as a workhorse with sink, microwave drawer, and dishwasher and also had enough seating for their family of four. They wanted the kitchen to work well for entertaining, as well, and feel more connected to their adjoining family room. We decided that the back sunroom would now function as game room and bar and we added office space there as well. Our clients really wanted a style that withstood the test of time, but wanted it to be different than every other white, shaker style kitchen. We used dark blue cabinets at the island to really ground it and provide contrast to the other white cabinetry in the space. (Fun fact! The island is 186" long! It is definitely a showpiece!) We chose a shaker style cabinet with a bevel that added a modern twist to the traditional shaker style shape. They love subway tile, but instead of white, we went with a soft gray and we chose oil rubbed bronze hardware and accents to provide even more contrast. We wanted to make the bar a little more sophisticated so we went with a 2" marble hexagon backsplash. The ceiling in the new game room needed some love- it has a unique shape, but it was painted white, which made it feel dated. By painting it dark gray, it makes the room feel warmer and more cozy. We had to keep structural headers when we opened up the kitchen into the sunroom so we wrapped them with reclaimed wood to add some warmth and character to the space. It's the perfect amount of rustic!
The homeowners' love their new space and we had so much fun with this transformation!
Renovated Carriage House
This home and the accompanying classic carriage house are true snapshots into Saint Louis history. We consider it a privilege to work with the homeowners and preserve this piece of the past!
Renovated Carriage House
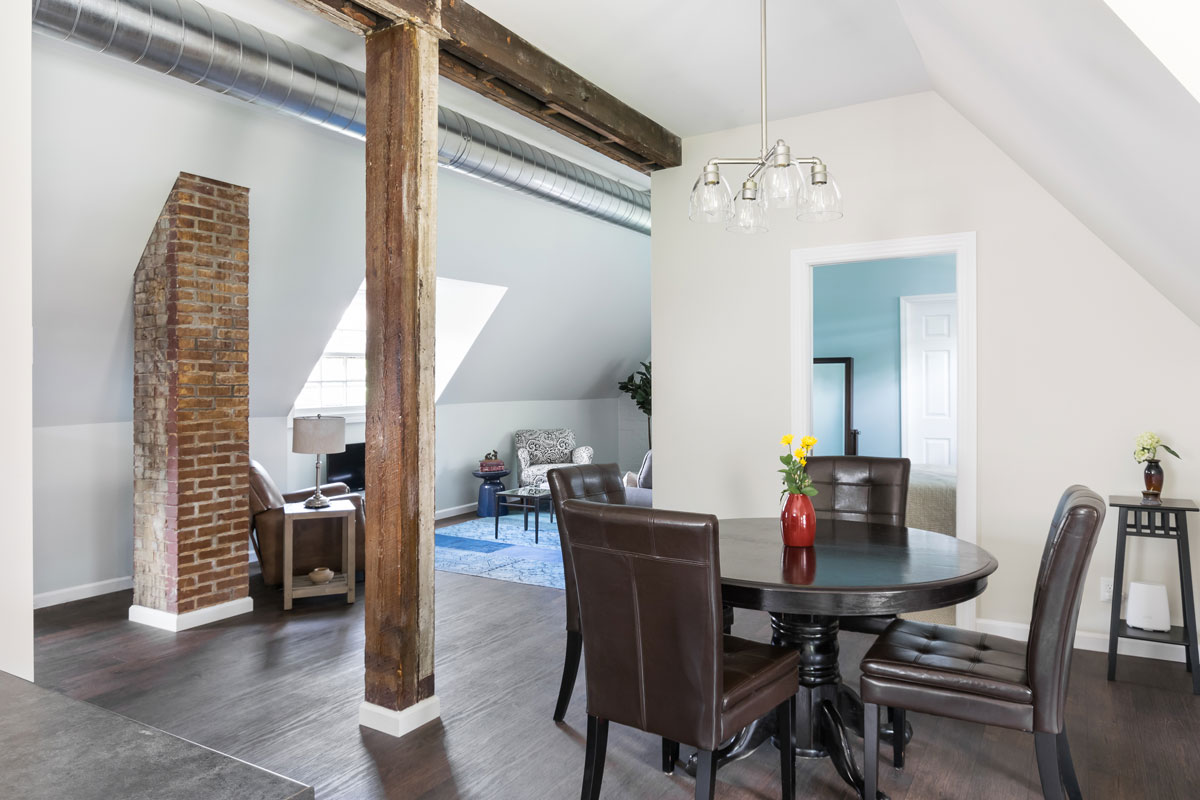


Missouri, 2018
DESIGNER:
Rochelle McAvin
PHOTOGRAPHER:
Karen Palmer Photography
Our client recently retired and moved to Saint Louis to be closer to her family. We transformed a forgotten about second floor into a cozy, carriage house retreat. Prior to remodeling, the space captured no natural light. We gutted the existing floor plan and started from scratch to let the natural light in and preserve the original, 125 years old, windows. The brick was covered in layers of dilapidated paneling; we exposed the original building materials and they added an enchanting texture and authentic character to the space.
The newel post on the staircase was a find! It was attached to the pulley that would bring the hay up to the loft in the 1800's. We kept all the existing beams to highlight the era and exposed the new duct work to bring in the vintage vibe.
We were able to add every modern amenity including a second floor laundry and a master bedroom complete with a walk in closet!
This home and the accompanying classic carriage house are true snapshots into Saint Louis history. We consider it a privilege to work with the homeowners and preserve this piece of the past!


