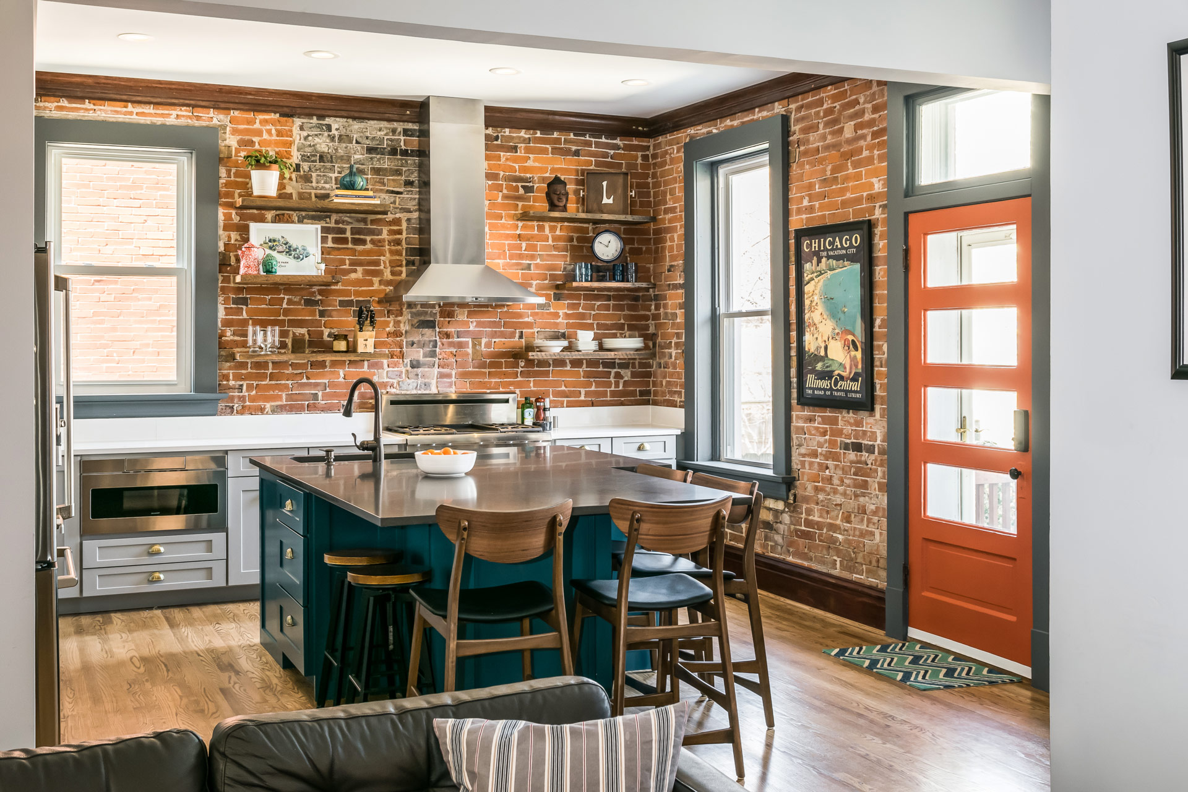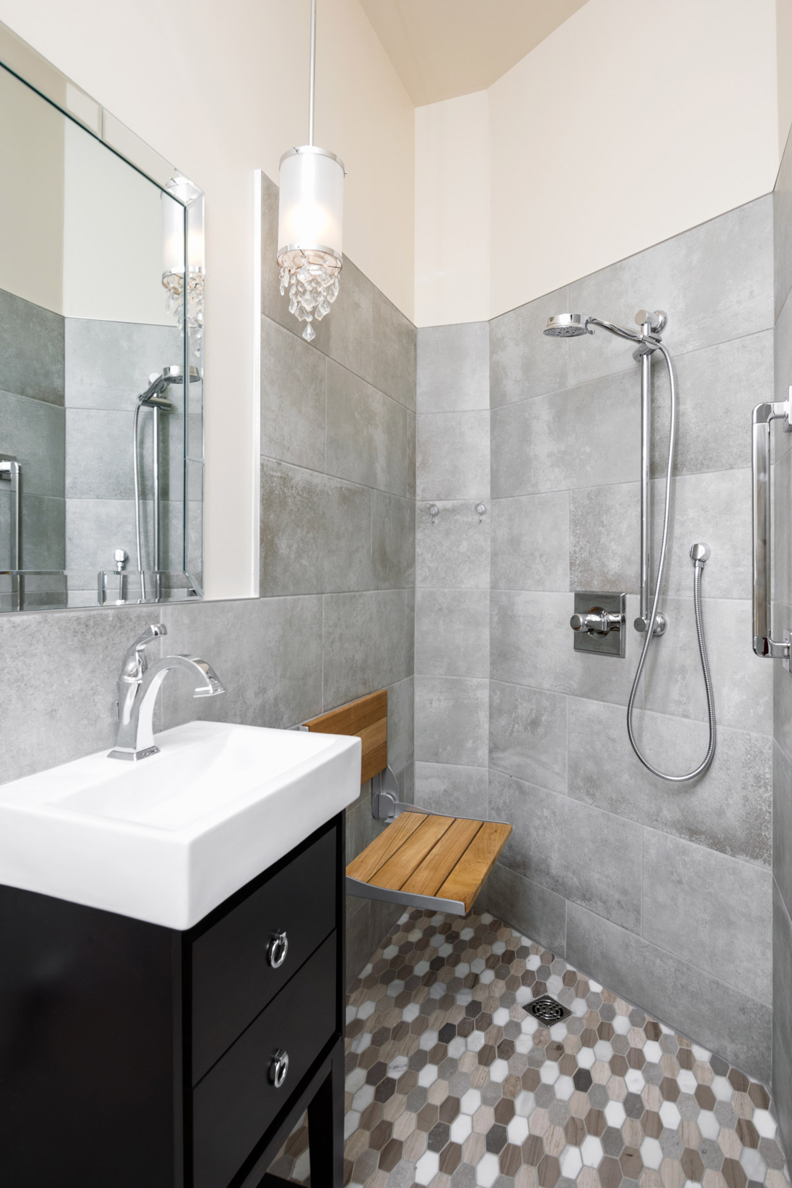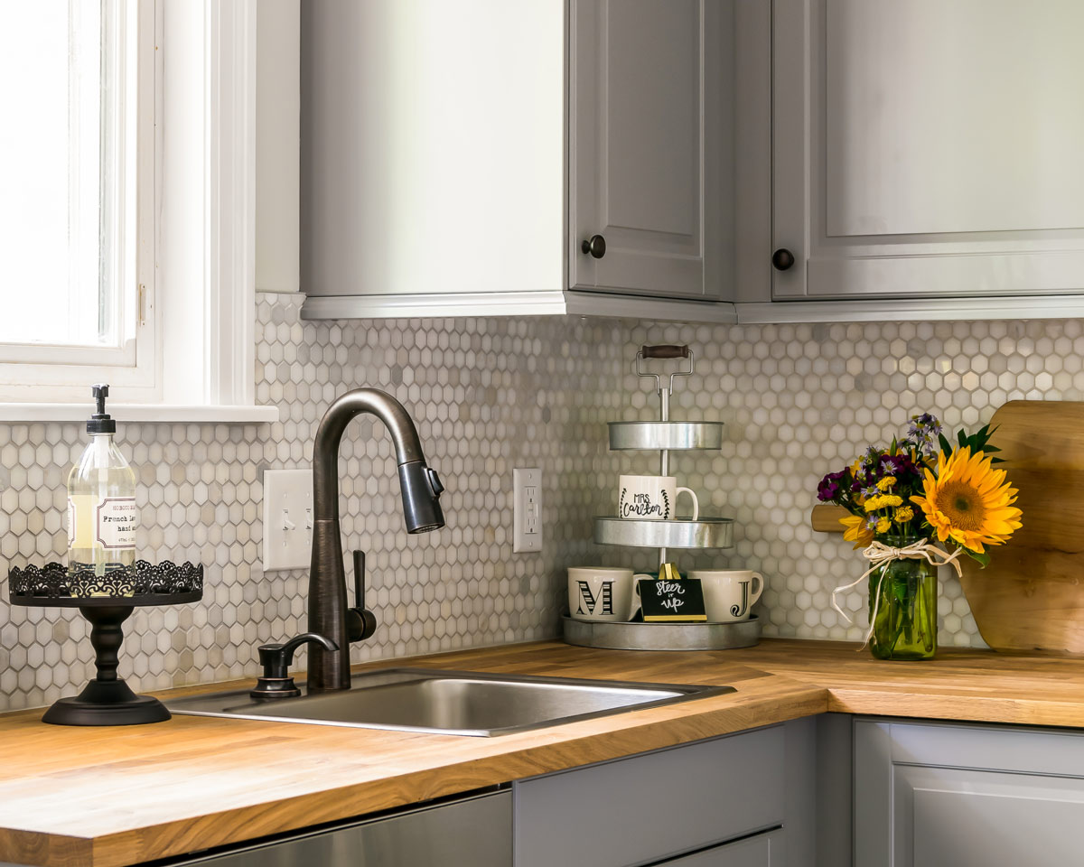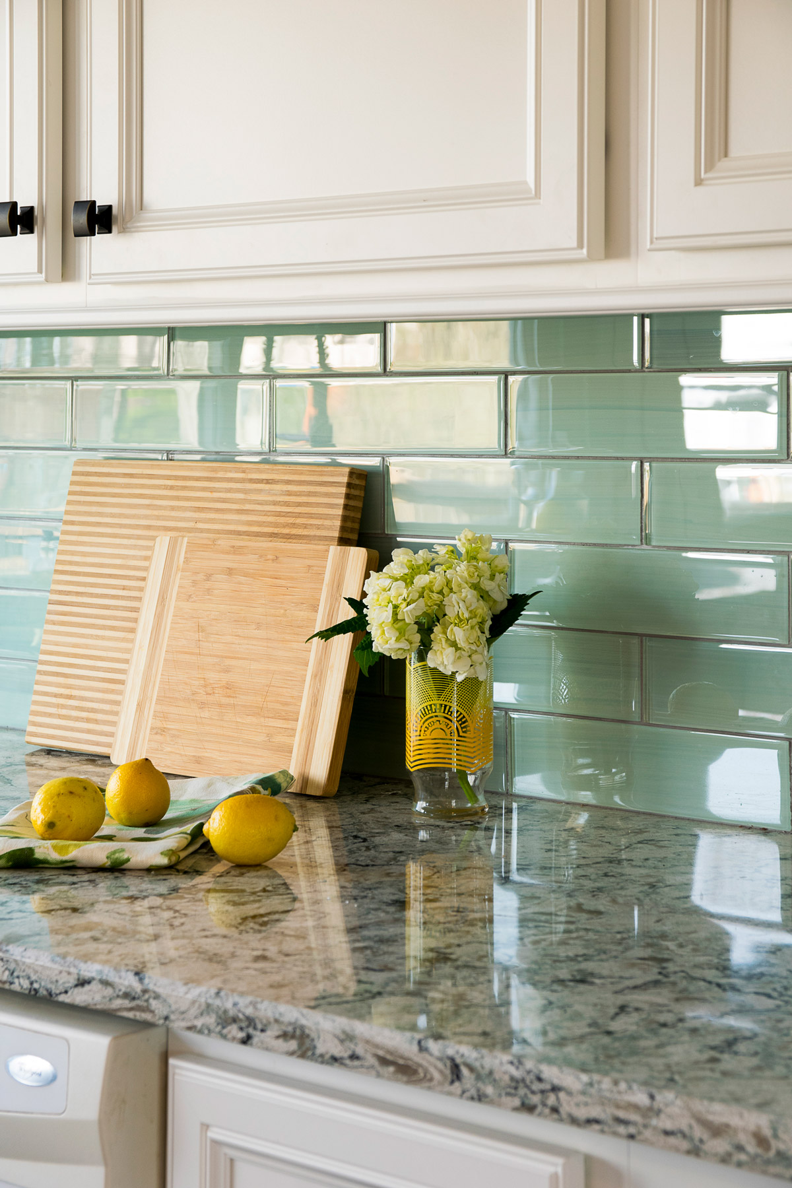Luxury Remodeling Portfolio
The LU design build approach allows us to seamlessly blend the vision of our clients with our expertise in design, construction, and project management. From stunning kitchens and luxurious bathrooms to custom living spaces and expansive outdoor retreats, our portfolio highlights a diverse range of projects that reflect our commitment to quality and attention to detail. Explore our work and be inspired by the possibilities for your next project.
Beautiful Master Bathroom
Our client was looking for something different with a touch of whimsy! We added dark, masculine, cabinetry for him and bubble tile for her.
Rustic Entertaining Space
We added more storage by adding two new closets, one of which we closed off with a set of custom wood barn doors. The white built-in cabinetry was replaced with dark wood cabinets , floating shelves, and a quartz top. We added a beverage cooler beneath the countertops - ideal for entertaining! The homeowners can now enjoy the space as a family or when spending time with friends!
Traditional Modern Kitchen
The homeowner's could no longer live with their 1980's tile and its pinkish hue and the only way to replace it was to replace the whole kitchen.
Watercolor Collection Influences Curated Living and Dining Room Spaces
A bright, cozy, interesting space for our homeowners to entertain guests or just curl up and read a book.
Efficient Design Maximizes Small Bathroom in Historic Home
Our client had a tiny bathroom that had been carved out of the kitchen in their 100 year old home.
Lake Michigan Inspired Basement
Our client recently moved back from Lake Michigan and we wanted to bring some of that feeling to the remodeled basement.
It went from a dark and dated space to a family friendly room.
Calming Bathroom Retreat Influenced By Nature
My client loved the idea of a large shower and a warm, natural setting. Inspired by her travels we brought in river rock and soft, neutral tones on the walls and floors.
Beautiful and Bright Kitchen Update
Our client had a tight kitchen that was a challenge to update!
We were able to design the kitchen around a bright window that overlooked the patio and backyard. By relocating a door to the basement we were able to double the counterspace and cabinetry.
Modern Farmhouse Kitchen
The homeowners were looking to bring their kitchen out of the 1970's and into the 21st century.
Elegant Kirkwood Kitchen
The homeowners loved the idea of a bright and airy kitchen that would function well for their young family. Plenty of storage and an efficient layout make this kitchen a workhorse for meals and family time.
Collected Condo in the Central West End
The architecture of the building serves as the perfect backdrop for the homeowner's extensive collections.
Cheerful Family Kitchen
Our client fell in love with the cabinetry and quartz counter tops. We built the design from her inspiration.




















