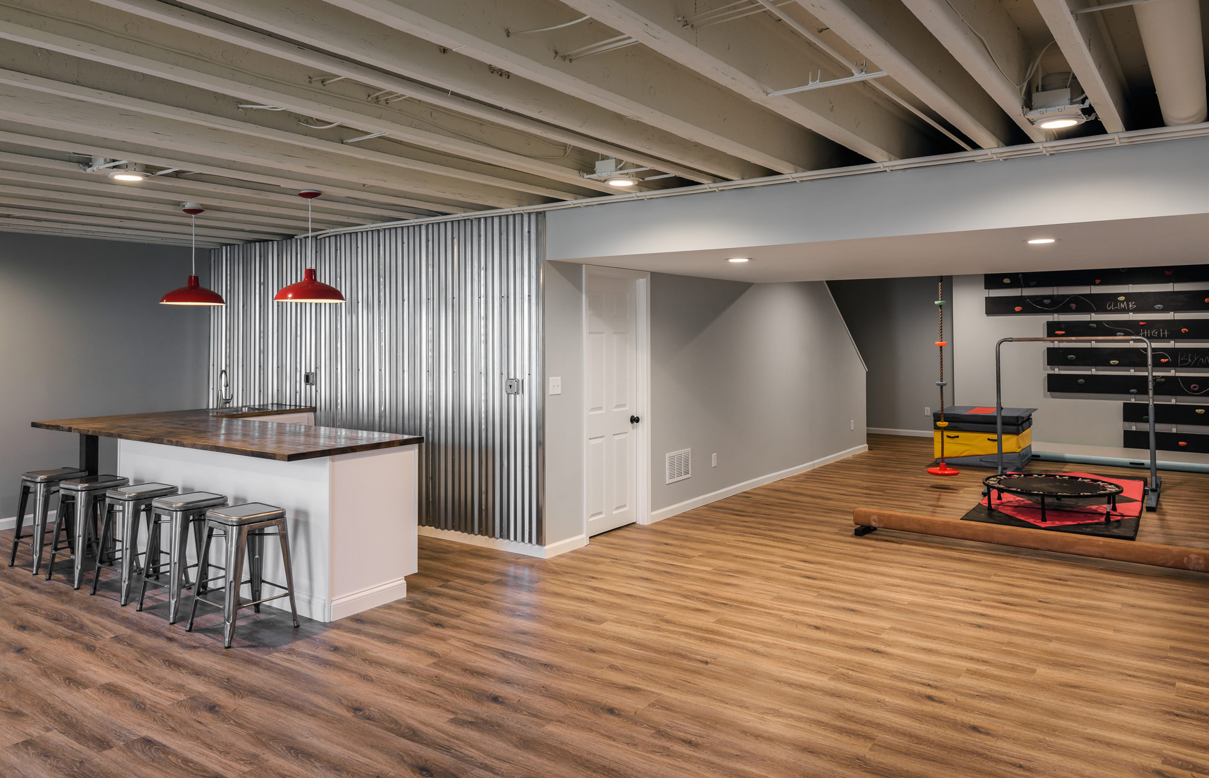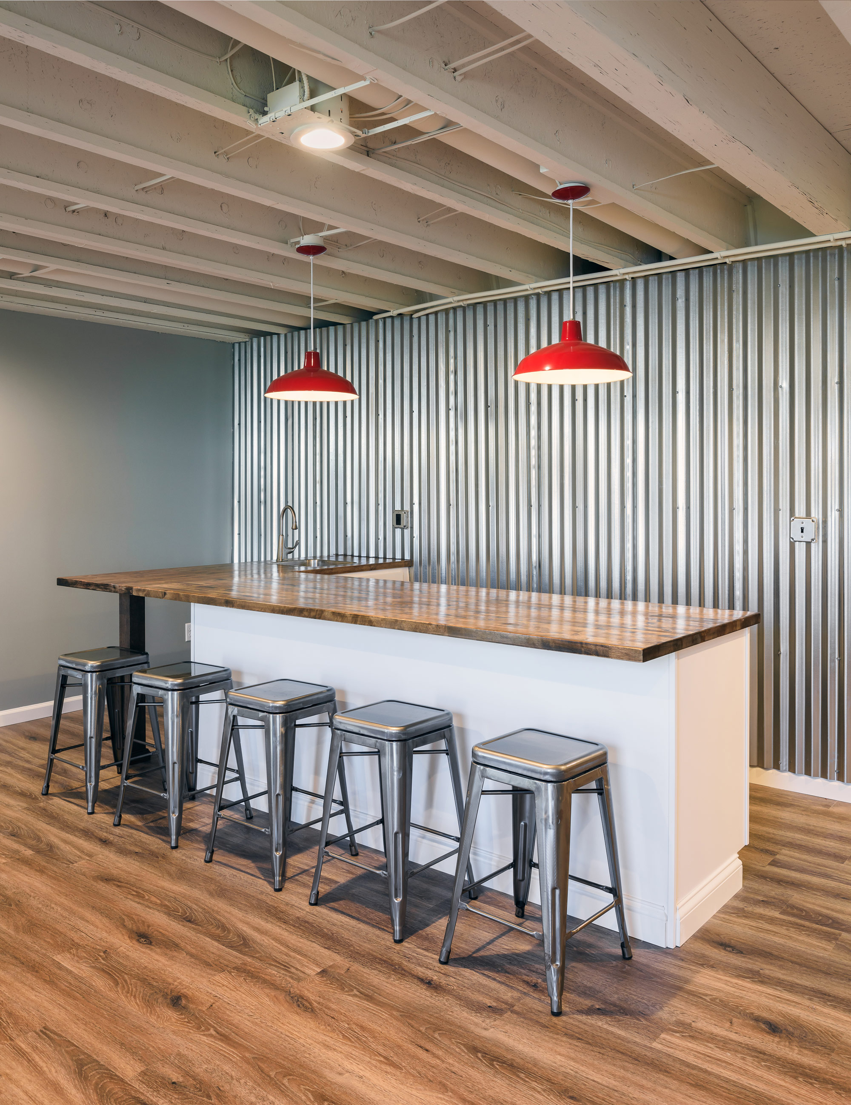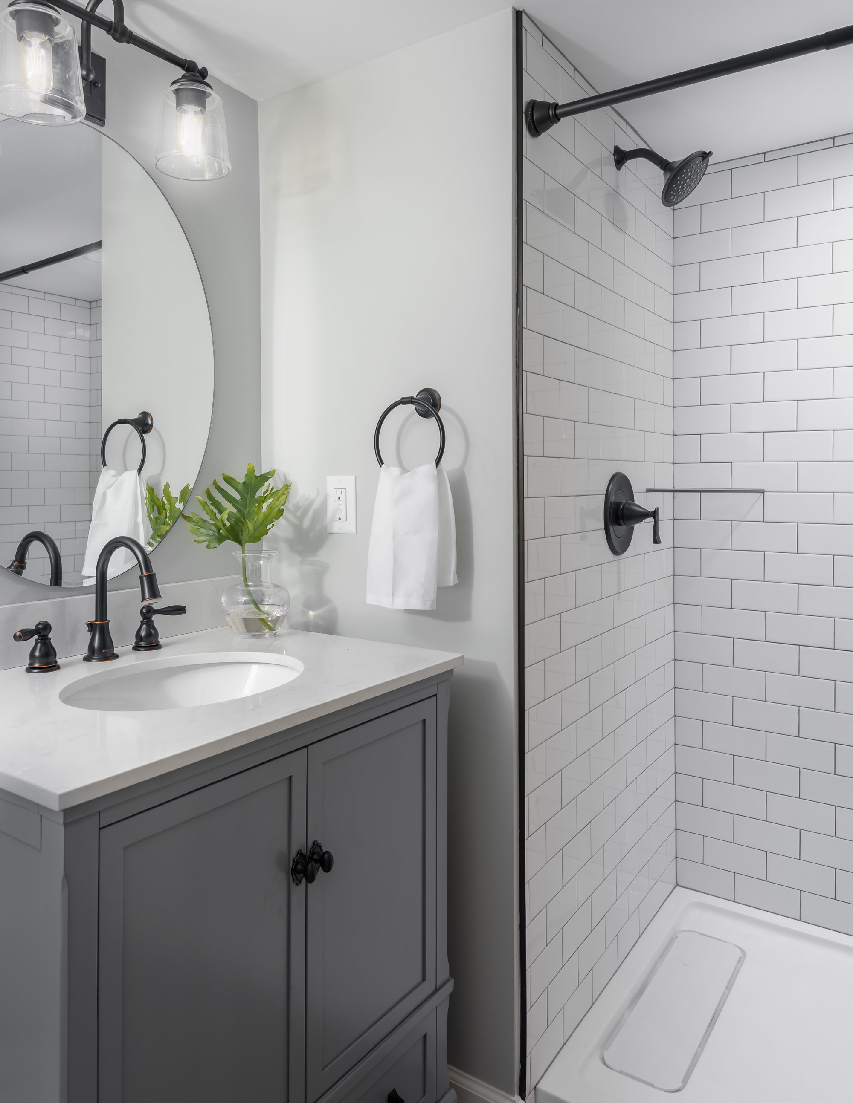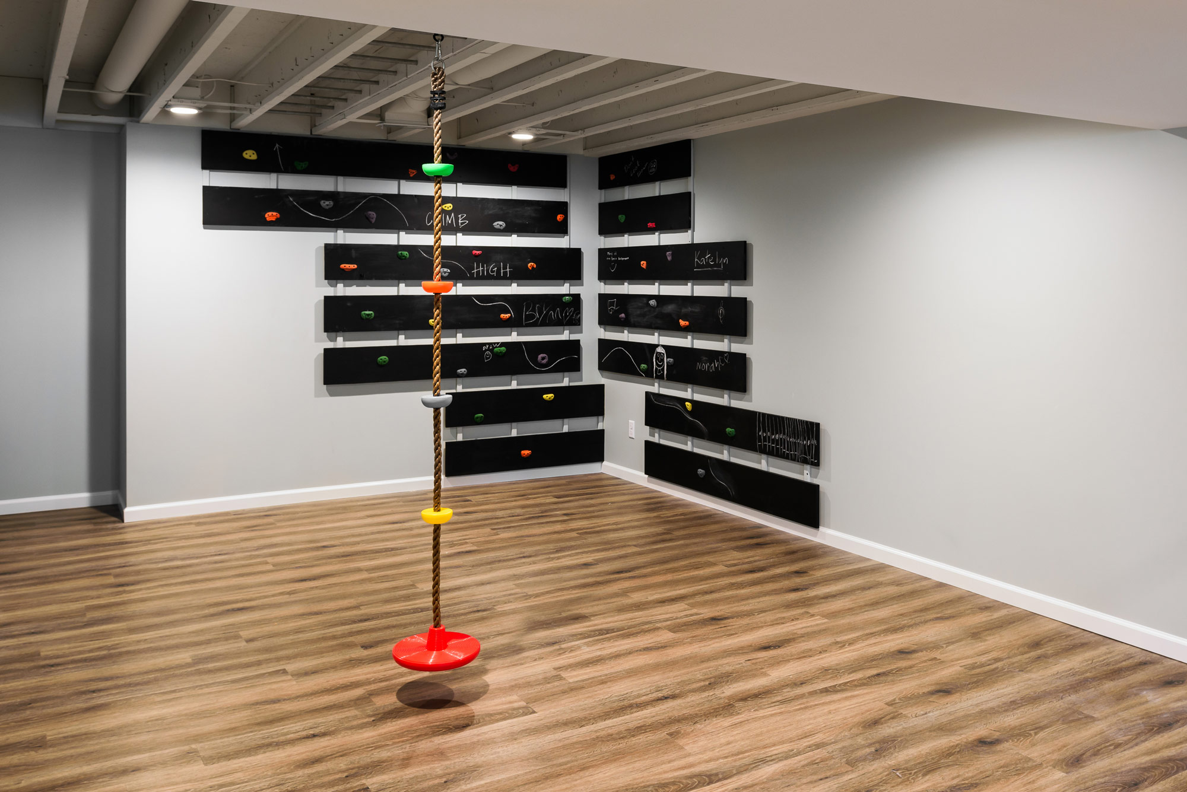
Chattanooga Basement
Our client's basement was ready to be finished. High ceilings and an expansive floor plan made it perfect for a fun entertaining space and built in gym for the kids.





Designers:
Rochelle McAvin
Photography:
Karen Palmer
Our client's basement was ready to be finished. High ceilings and an expansive floor plan made it perfect for a fun entertaining space and built in gym for the kids.
We started by making sure there was enough room for their daughter's gymnastics and a place to run! An open ceiling allowed us to integrate built in monkey bars for practice and a climbing wall completed the cool kids gym.
A galvanized metal wall highlights the wet bar, housing a convenient, built in undercounter beverage center, a microwave, and plenty of room for parties.
What you don't see is the is the client's concealed archery range - perfect for practicing when the kids aren't downstairs!
Family and friends can stay in the new guest suite- coupled with a cozy sectional for movie nights.
The result is a bright and welcoming basement - ready to entertain!
Log Cabin Ct. Basement
Our client wanted a modern, but cozy space for the family that includes two teenagers and their friends to hang out.
Designers:
Rochelle McAvin
Photography:
Karen Palmer
Our client wanted a modern, but cozy space for the family that includes two teenagers and their friends to hang out. The basement had been used as storage for over 30 years. Previous homeowners had tried to update the dark basement, but when we met with our client - they wanted a full overhaul of the space!
This party basement is equipped with 2 bars, a shuffleboard table, a ping pong table, integrated neon party ceiling lights, a "selfie swing", an adult beverage tasting room (complete with iron locking barn doors) and an 80" flat screen TV.
We started by relocating the stairs from the front of the house to the back, by the pool. Now, sunlight pours down the steps allowing natural light to flood the rooms and a convenient pool bathroom is right around the corner with storage for pool towels and wet suits.
Repeating wood by using it on the walls, ceilings, countertops, and posts keep the monochromatic basement warm and serene. Rich hardwood floors (yes, they can be installed in a basement!) run through out making it feel expansive and inviting for friends.
Gannon Small Addition & Powder Room
Our client's 80 year old home has a ton of charm and character. Unfortunately, the powder room that separated the kitchen from the back living space made both rooms feel smaller and made it difficult to entertain. We needed to open up this space to allow for better flow and functionality.



University City, MO
2018
DESIGNER:
Jennifer Chapman
PHOTOGRAPHER:
Karen Palmer Photography
Our client's 80 year old home has a ton of charm and character. Unfortunately, the powder room that separated the kitchen from the back living space made both rooms feel smaller and made it difficult to entertain. We needed to open up this space to allow for better flow and functionality. We started by moving the powder room into the existing footprint for the living space and then we increased the footprint of the living space itself. By moving the powder room, we not only opened up the floor plan, but it allowed for a ton more light to flood the back of the house. We didn't gain a ton of square footage with this addition as we did not want to sacrifice the patio in the back of the house. We needed just enough room to allow for more seating & for adding the powder room. We angled the powder room door in order to make the room feel more open and eliminate sharp corners that may make the back of the room feel like a tunnel. We reused the existing door and matched the original door knob to keep with the character in the home. We laced in new hardwood, where tile had been, to match the existing hardwood in the front rooms. This made the rooms feel more cohesive and much larger. Our client can now enjoy a much brighter more open space to enjoy entertaining friends or curling up with a good book.


















