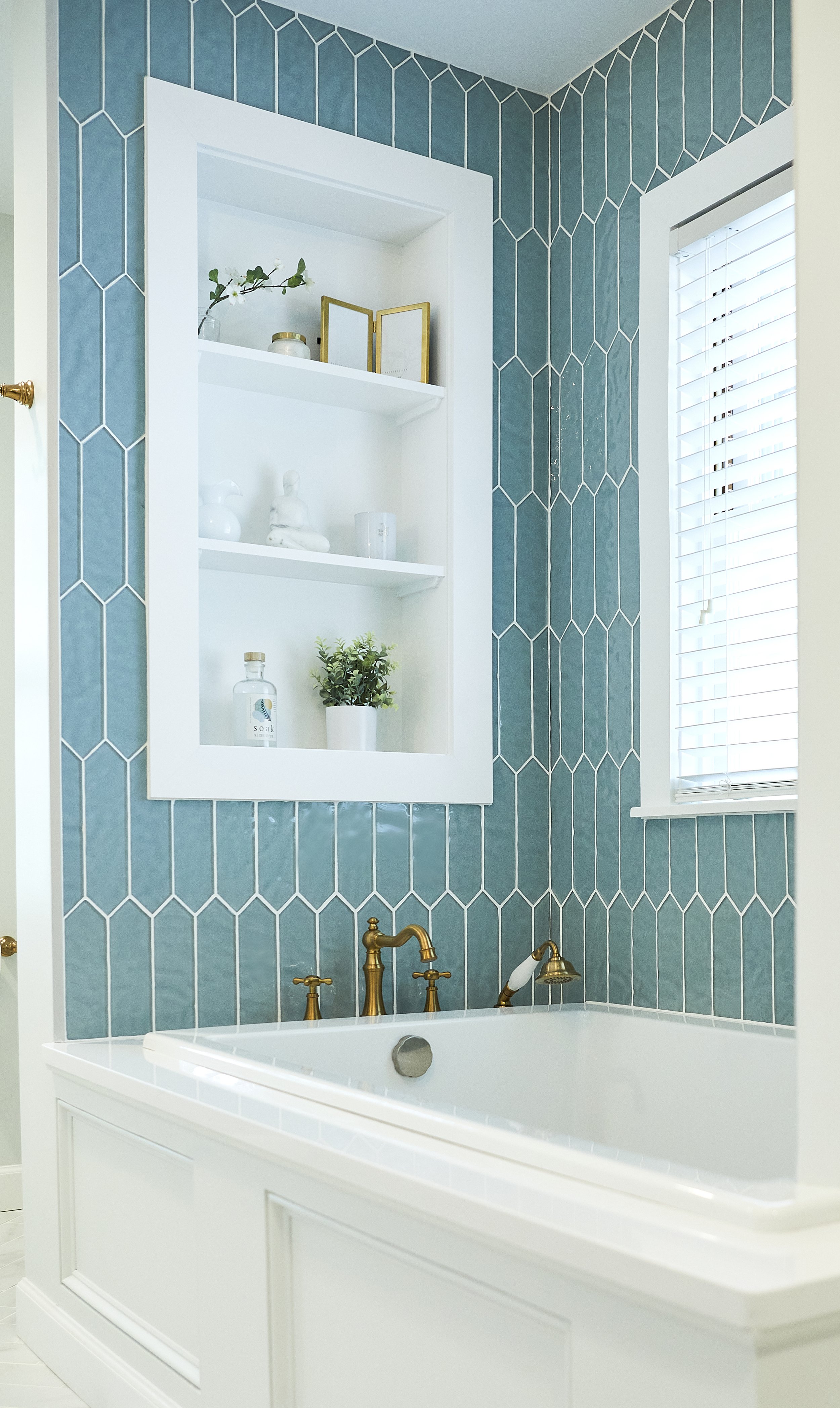
Radcliffe Place First Floor Remodel
Our clients decided to embark on a full home update to their 1990's home. We completely reconfigured the kitchen and laundry with two main purposes- the first one was to provide them with access to a new covered deck and the second was to expand the footprint of their laundry room.
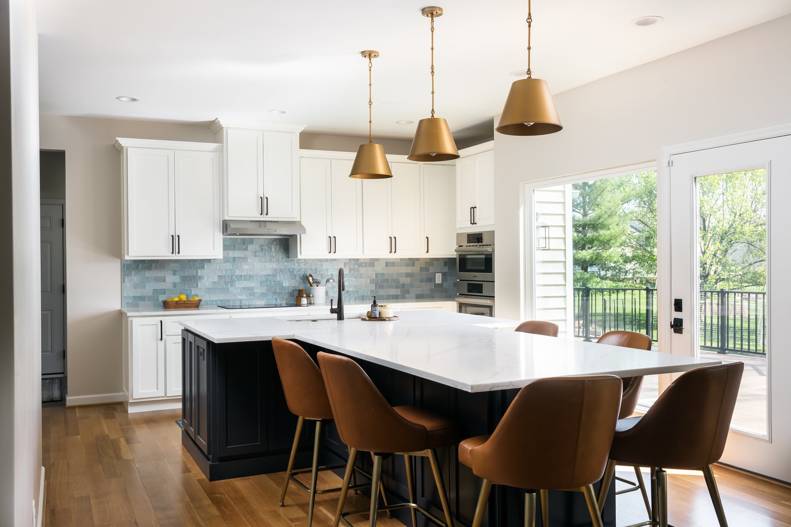
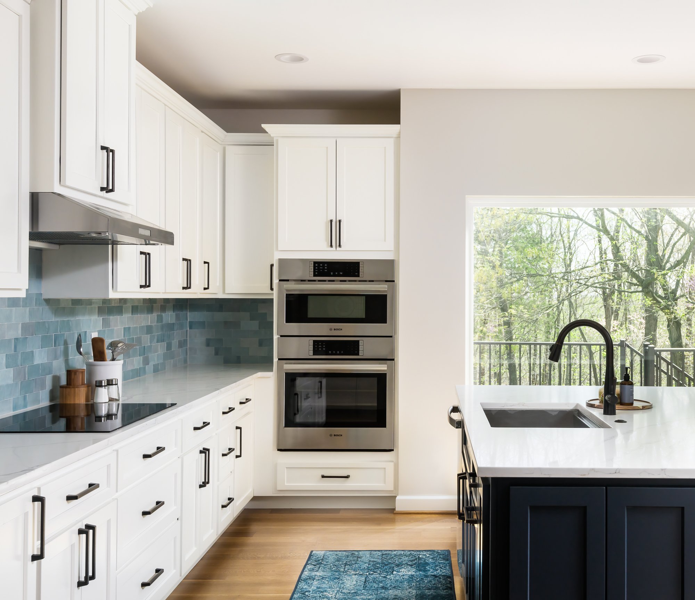
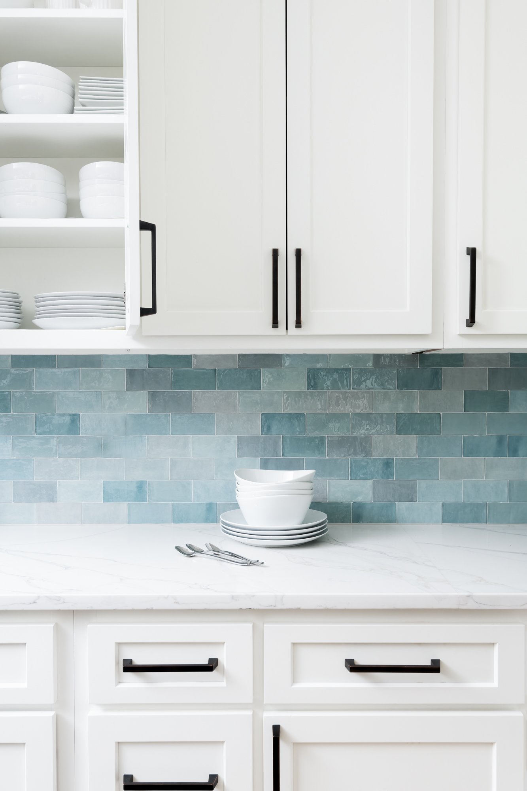
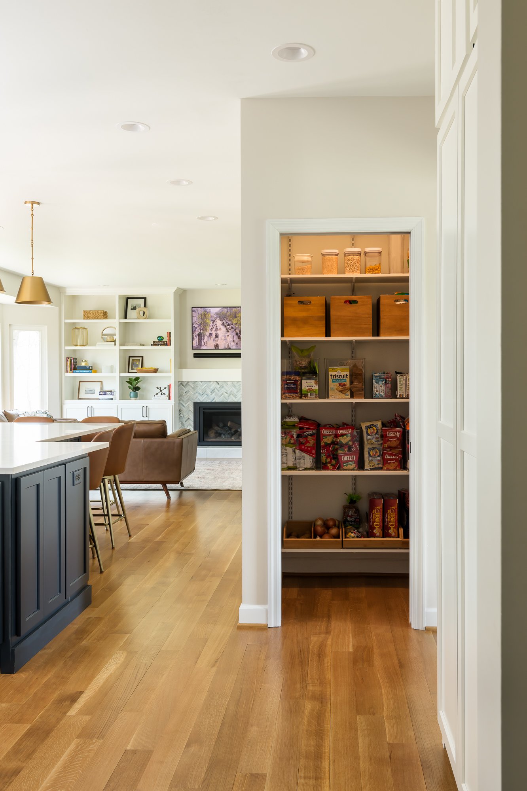
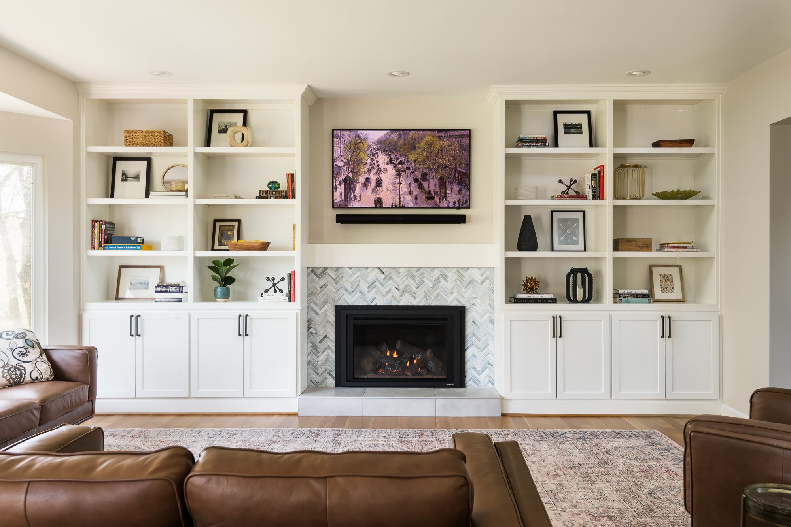
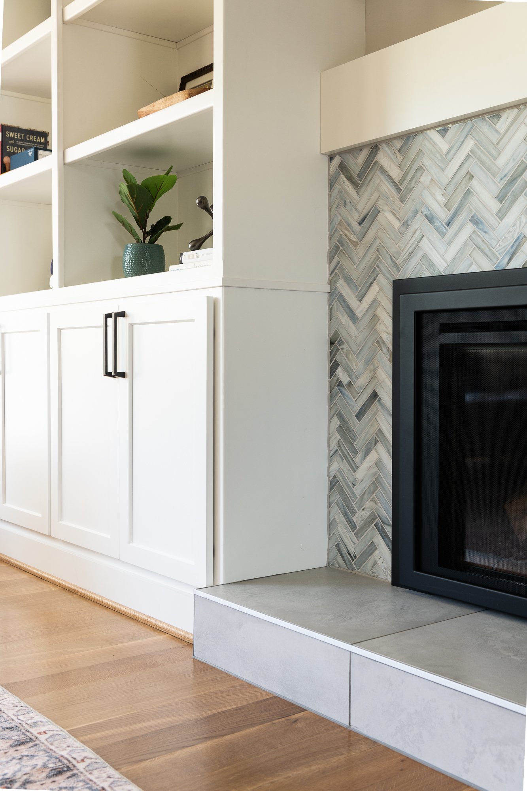
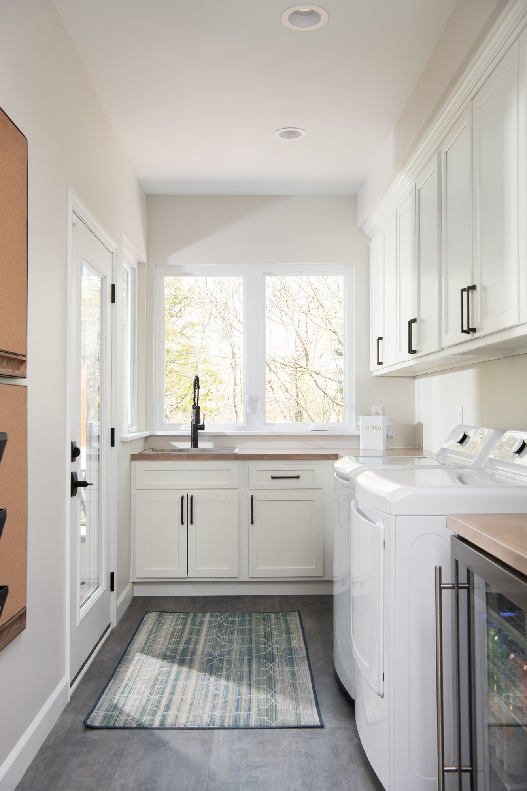
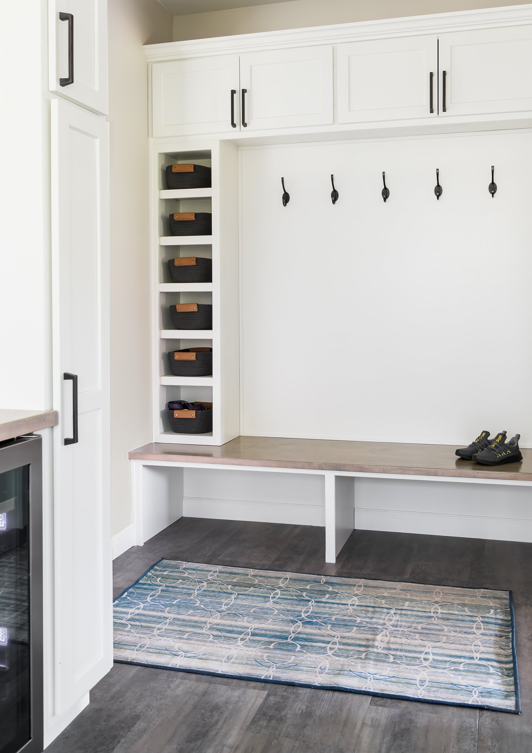

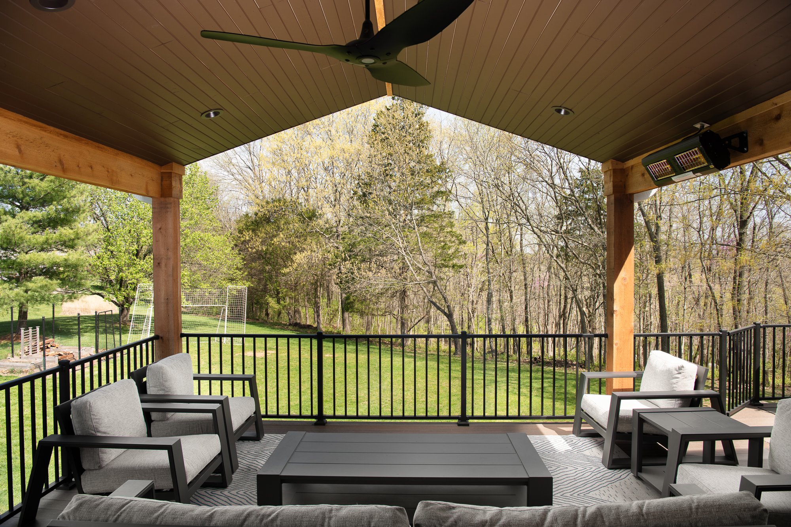
Wildwood, MO
Designer: Jennifer Chapman
Photographer: Karen Palmer Photography
2022
Our clients decided to embark on a full home update to their 1990's home. We completely reconfigured the kitchen and laundry with two main purposes- the first one was to provide them with access to a new covered deck and the second was to expand the footprint of their laundry room. We pushed the entire kitchen towards the family room and made the laundry room the entire width of the kitchen. We closed up the portion of their split staircase into the kitchen and created a pantry in the landing space. Creating a large island with tons of seating, eliminated the need for a dining table in the kitchen. We found the small varied blue subway tile that has a handmade appearance and it became the inspiration for our design. We wanted to keep everything light and timeless so we went with white cabinets on most everything. We used Hale Navy for the island to add some contrast and interest. The quartz countertops in the kitchen have beautiful gray veining with some streaks of gold so we complimented that by using brass pendant lighting. This also adds warmth to the cool color pallette. We mixed up the metal finishes by using oil rubbed bronze on the cabinet hardware and kitchen faucet. We added a huge picture window in the kitchen for an unobstructed view of the outdoors that adds a ton of light into the space. In the family room, we added built-ins next to the fireplace and a custom mantel to connect the cabinetry. The tile on the fireplace surround is a beautiful blue glass herringbone and we used a very large scale porcelain tile on the hearth. We updated the powder room by adding a new vanity with a gorgeous quartzite top and added brushed brass finishes. The same porcelain tile from the fireplace hearth was used on the floor. The new wood flooring throughout most of the first floor is quarter sawn white oak that we left natural. In the laundry room, we used a vinyl tile that is easy to clean and maintain. The countertops are stained wood custom made by our cabinetmaker. Their new covered deck is a big crowd pleaser. We did a solid stain on the wood ceiling and kept everything very natural to complement the cedar posts and allow the surrounding landscape to be the real focal point. Infrared heaters allow our clients to enjoy the space even on chilly days. Overall, we created an updated and clean design that functions much better for their family and they will enjoy entertaining their family and friends here for many years to come.
Bodley Primary Bath & Porch
Our client's master bath needed a major update and a more functional layout. In general, we left the layout the same except we moved the vanities next to the shower and added additional closet space.
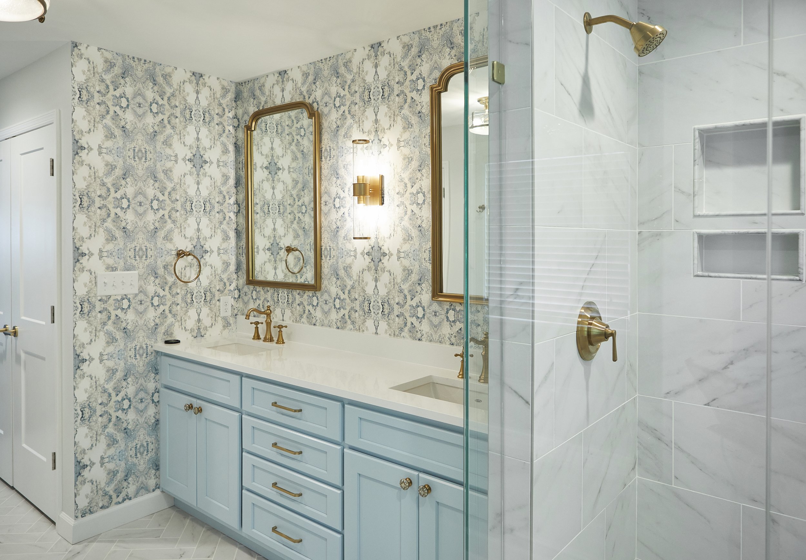
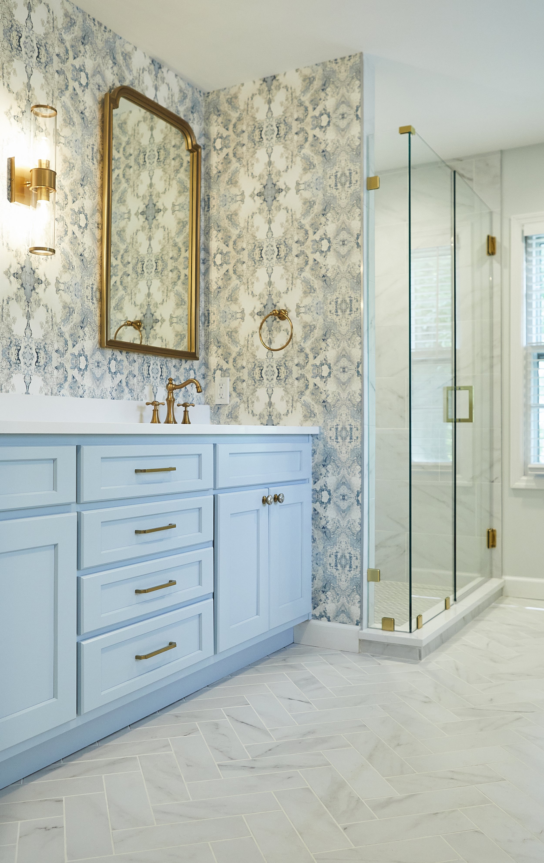
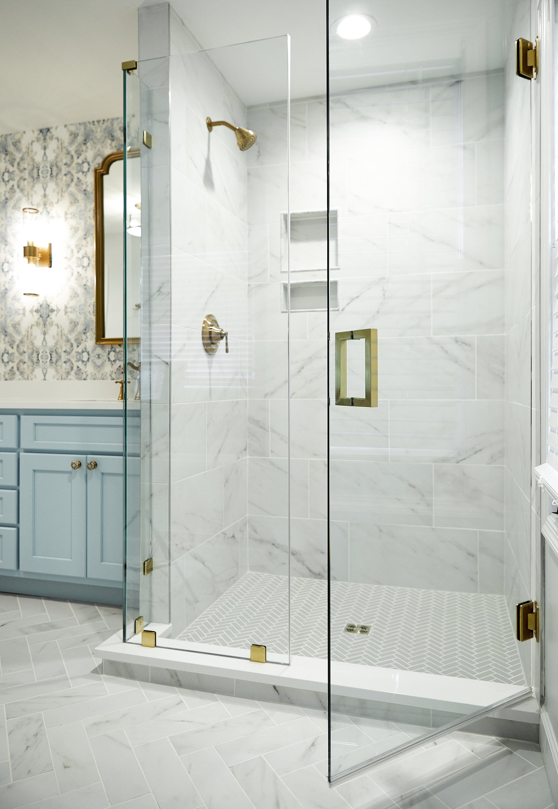
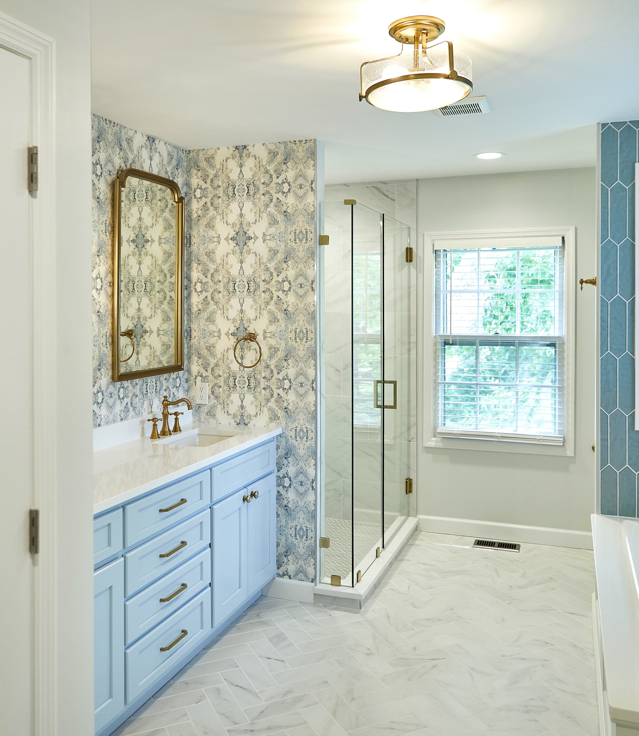
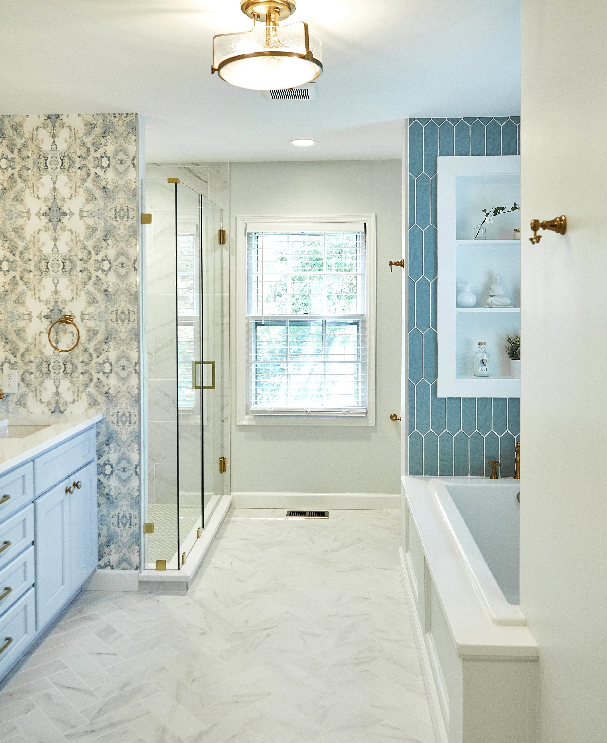
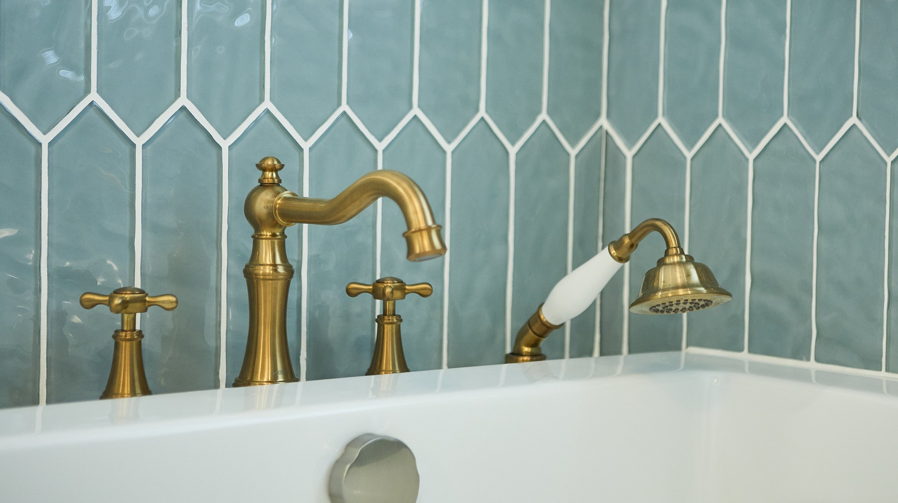
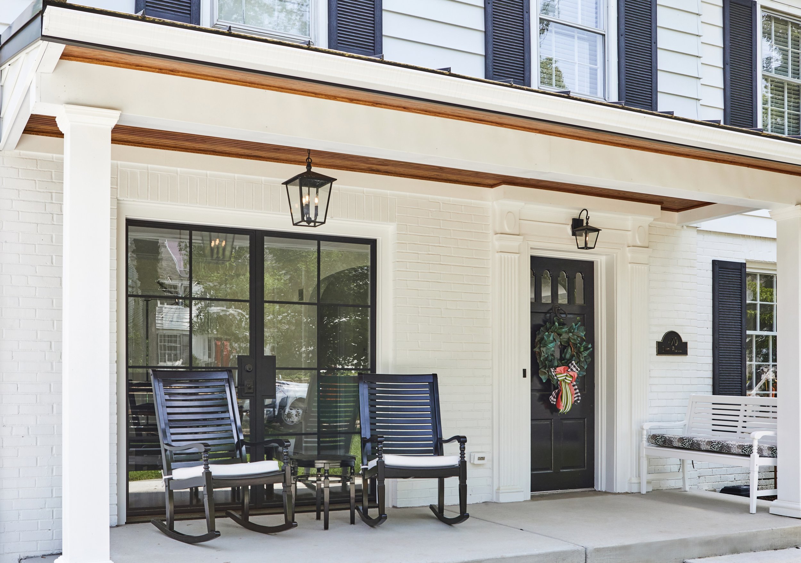
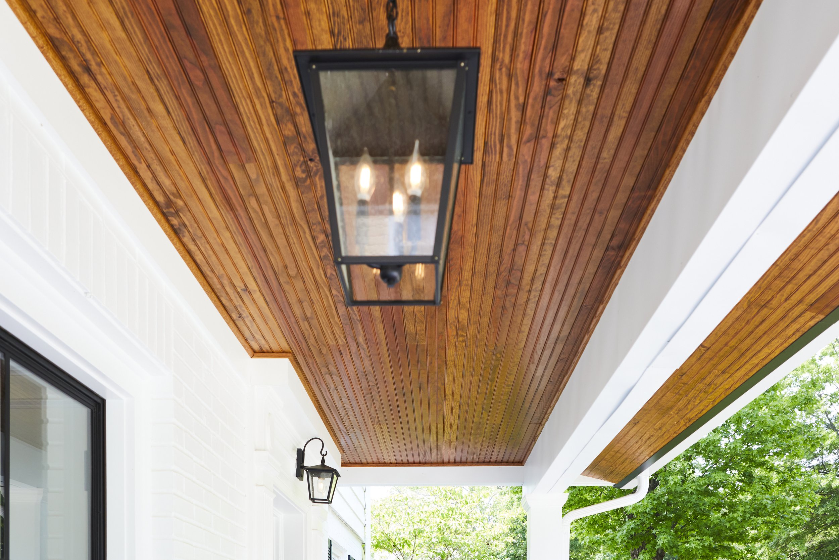


Kirkwood, MO
Designer:
Jennifer Chapman
Photographer:
Amy Schromm
Our client's primary bath needed a major update and a more functional layout. In general, we left the layout the same except we moved the vanities next to the shower and added additional closet space. The clients really wanted to go with a classic style befitting of their 1940 home, but wanted to elevate it with modern touches. We used a marble look porcelain tile in the shower and on the floor and we laid the flooring in a classic herringbone pattern. This adds texture and design interest to the long, narrow space. We really loved the blues with the grays and so we chose a blue glass picket tile to surround the tub and coordinated that with a pale blue vanity. The custom millwork on the tub apron adds to the classic feel of the space.The boldly patterned wallpaper at the vanity provides beautiful design interest and balance to the tub tile. The warm brushed brass fixtures and lighting were a must to warm everything up and add a more modern element to the room. Overall, we created a beautiful retreat for our homeowners to enjoy for years to come.
Nashville Workshop & Pool Deck
John & Kim contacted LU Design Build to help them design, create and build a custom workshop. They enjoy building, crafting and designing ornaments and furniture of all sorts.
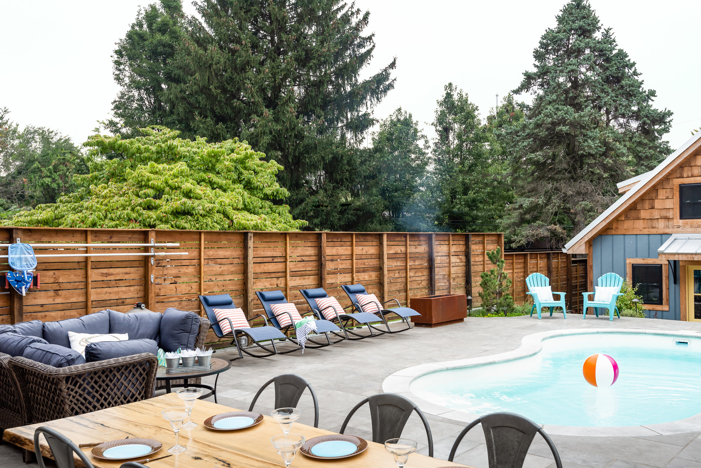
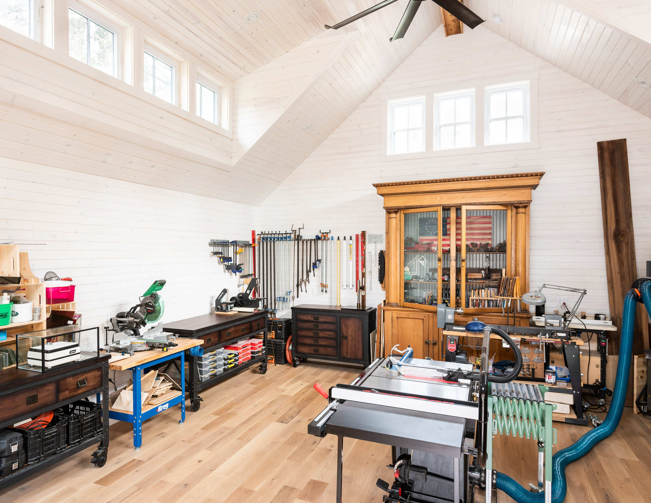
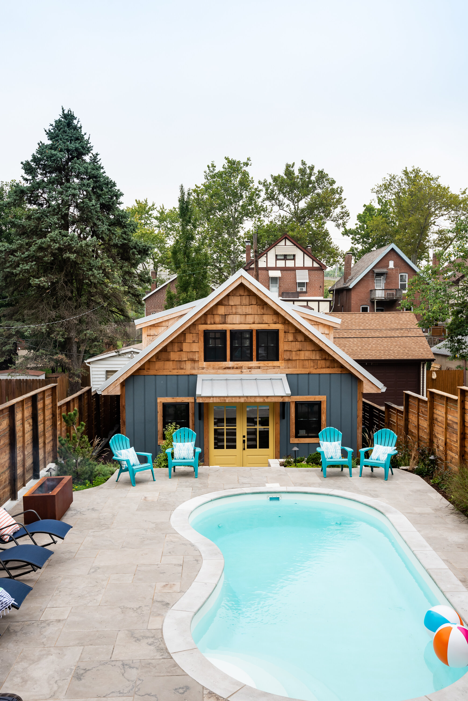
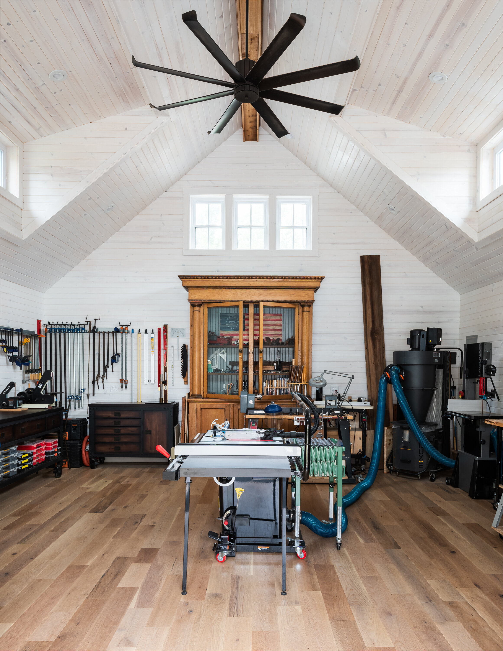
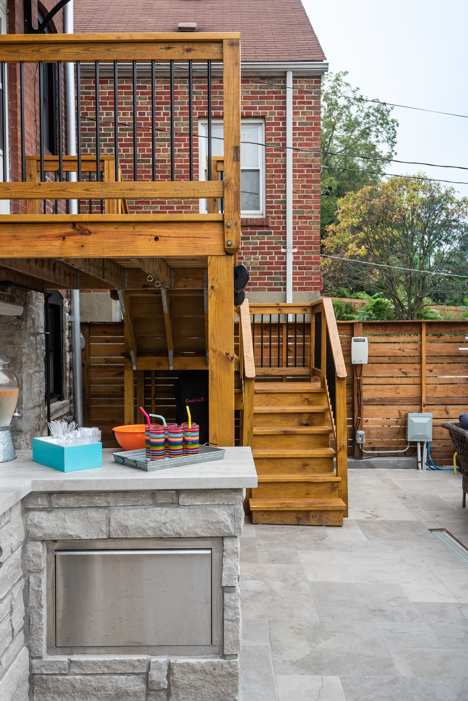
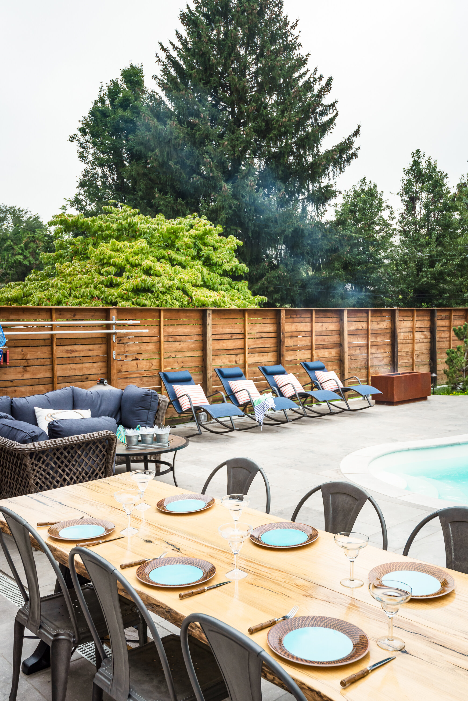
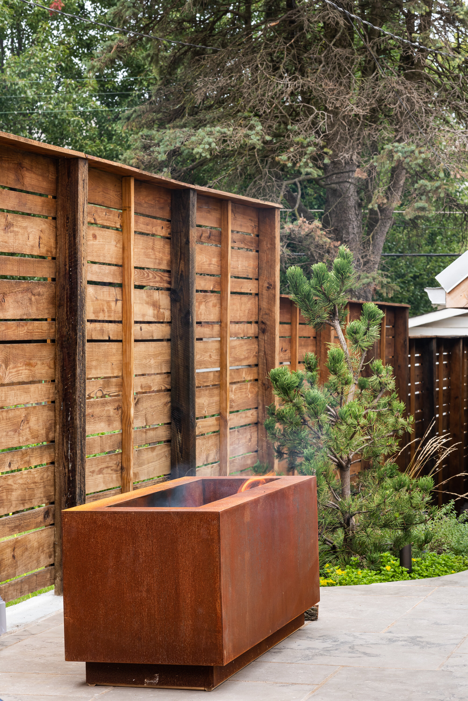
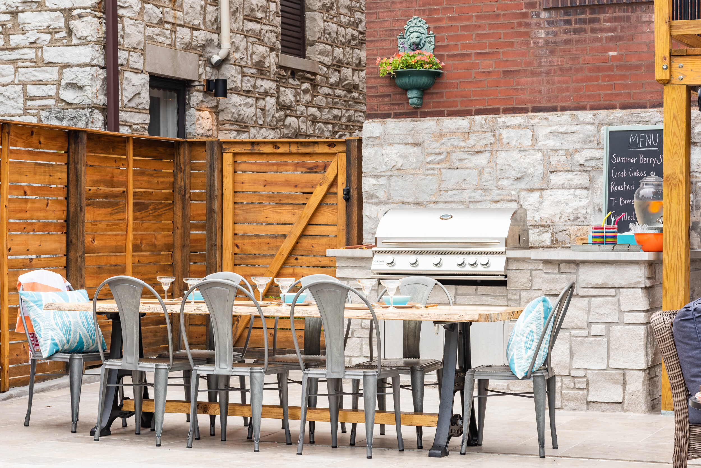
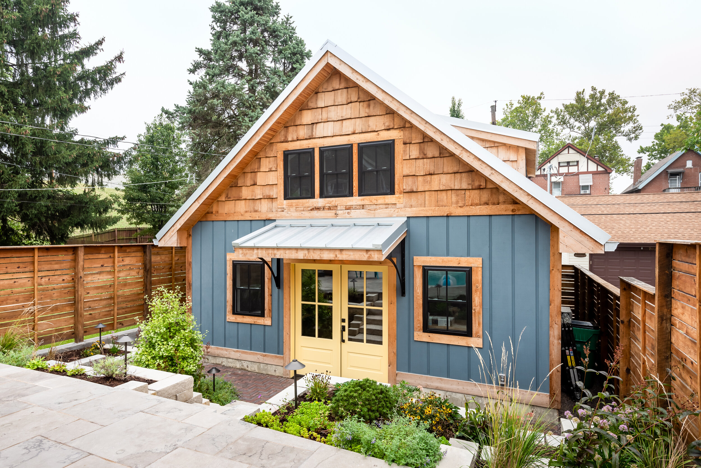
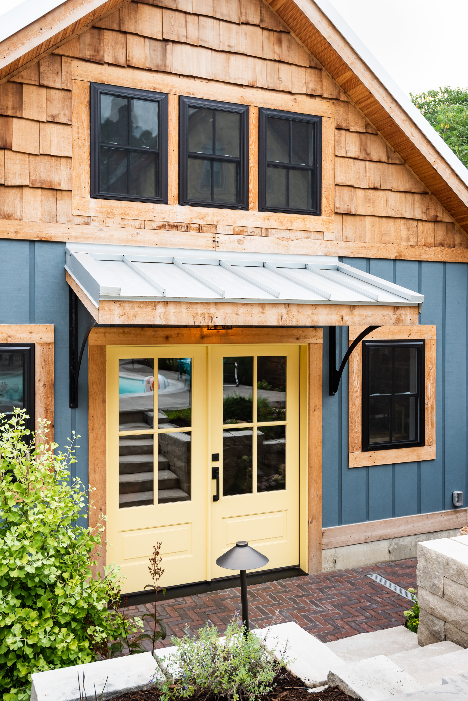
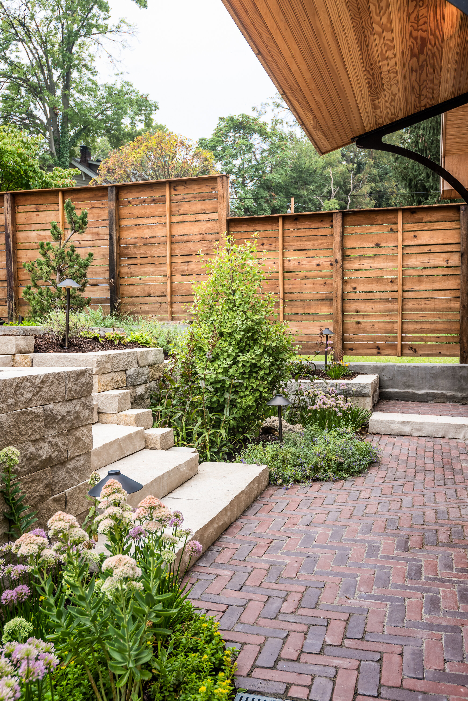
St. Louis, MO
Designer
LU Design Build
Photographer
Karen Palmer Photography
John & Kim contacted LU Design Build to help them design, create and build a custom workshop. They enjoy building, crafting and designing ornaments and furniture of all sorts.
They wanted a nice customized workshop to expand their tools and their abilities to build different and larger type projects. They also wanted to enhance the area around their in-ground pool because this is a favorite part of their home.
For this project, we met with John & Kim and went over their desires for their space and functionality for their workshop and pool area. LU Design Build pulled in a partner architect to help draft the workshop concept.
In the custom workshop area, we added metal roofing, custom gutters, and custom awning brackets that John actually built. It had custom dormers to let in lots of natural light. The workshop was also designed with vaulted ceilings to allow adequate air space and circulation. We chose a white washed shiplap to keep the space bright and open.
In the pool area, we relocated the stairs coming off the deck and a landing area to create a better flow. LU Design Build also partnered with Frisella Outdoor Lighting. Frisella helped source and install the pool deck hardscape, retaining walls & soft landscaping.
Since these two spaces were a long time dream of John and Kim, LU Design Build wanted to fit their design style and functionality so that they can stay for a long time and truly love their backyard and workshop.
Arsenal Deck
Our clients wanted a peaceful retreat in their backyard. Their current deck was too small and they wanted to be able to use it in even the most buggy of seasons. We started by increasing the deck's footprint so they could gain more seating for entertaining family and friends.
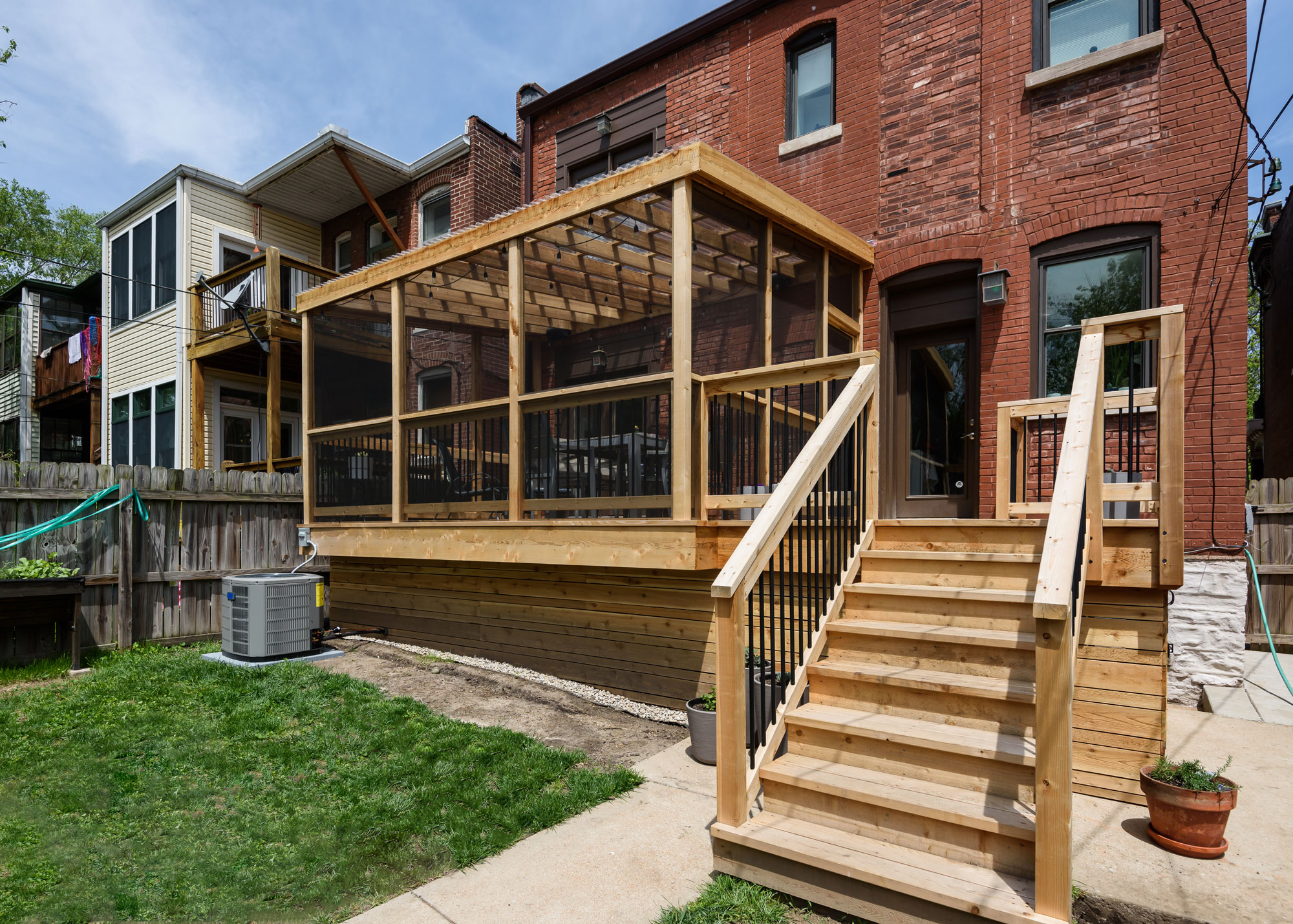
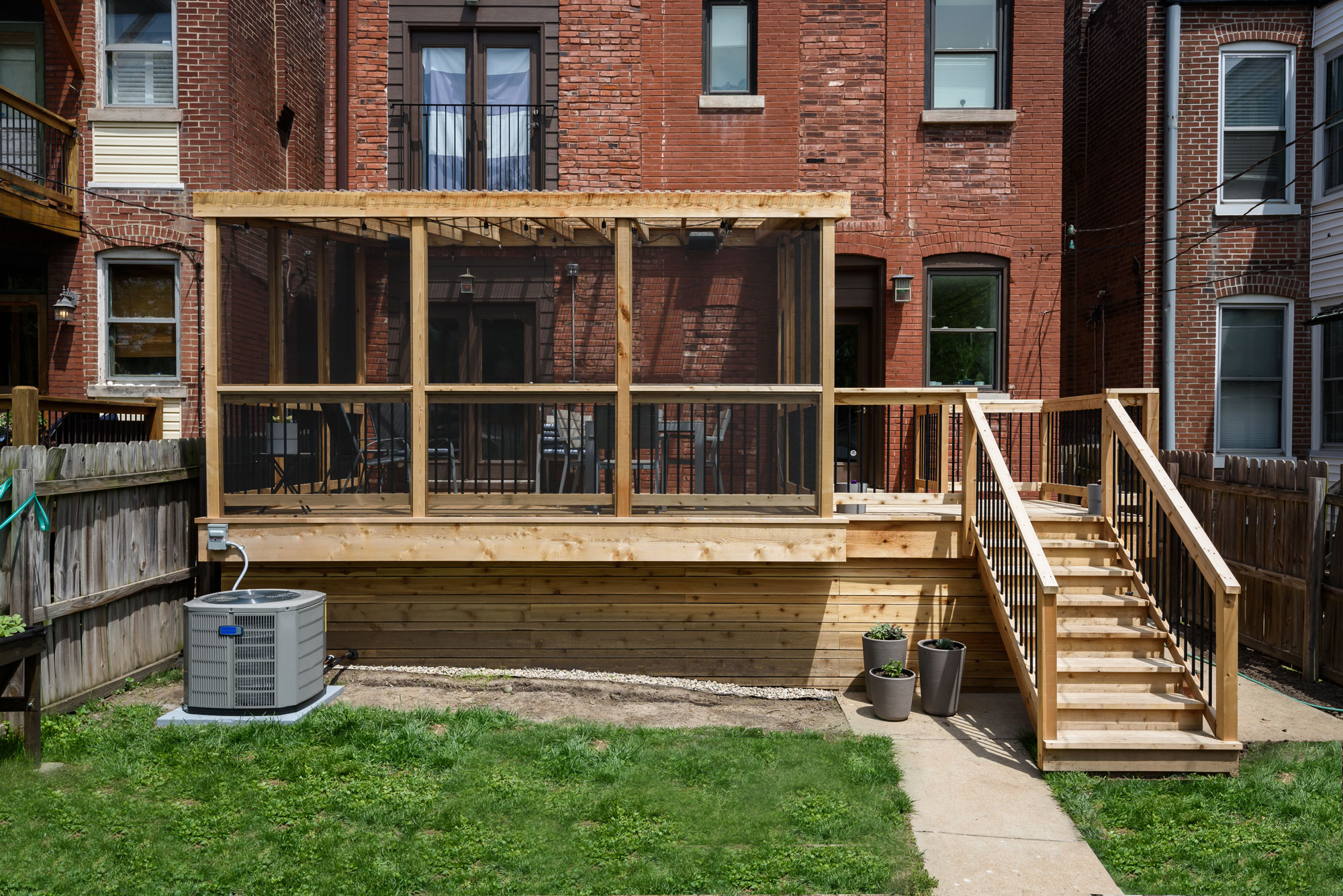

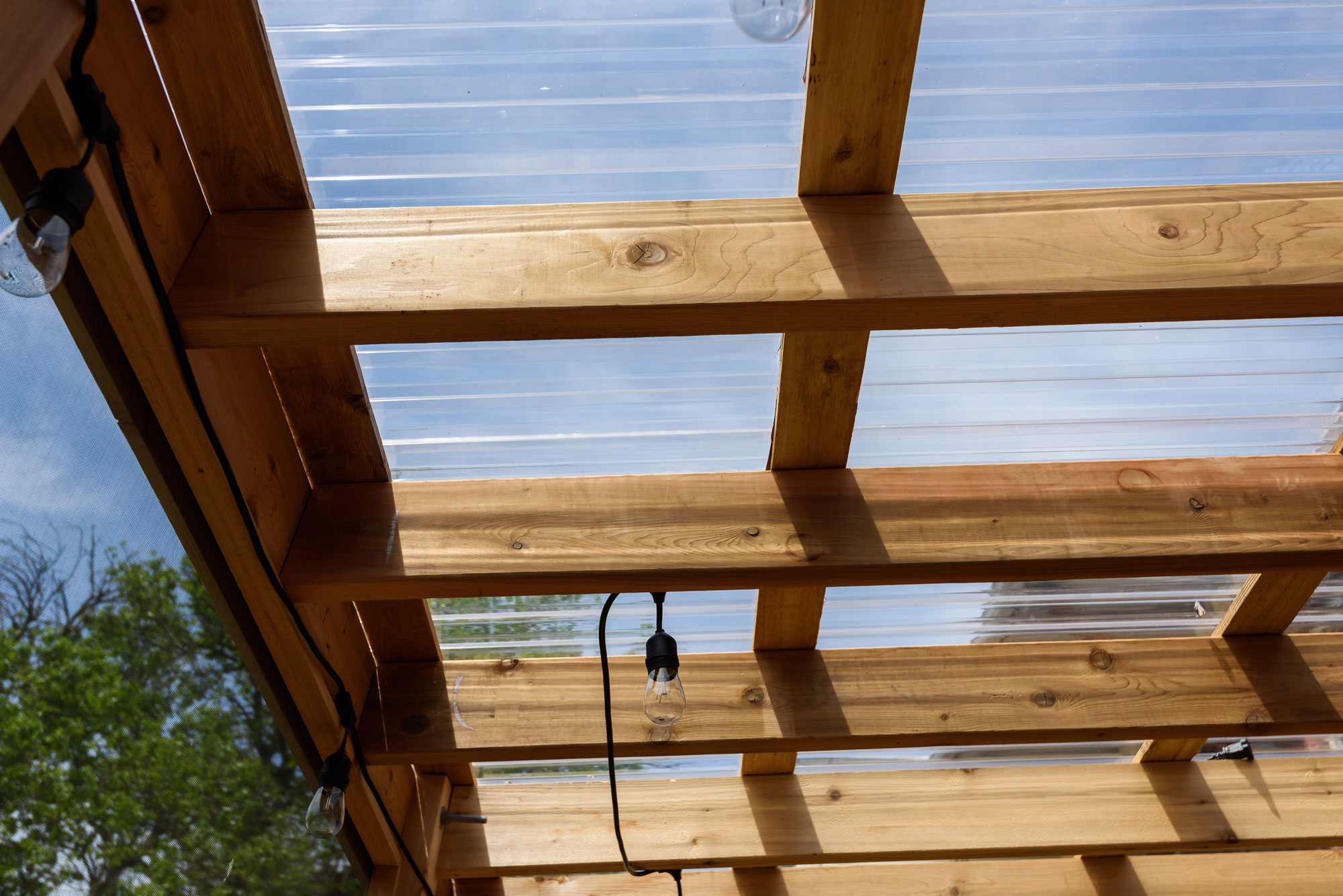
Arsenal St., MO
April 2019
Designers
Jennifer Chapman & Rochelle McAvin
Photography
Karen Palmer
Our clients wanted a peaceful retreat in their backyard. Their current deck was too small and they wanted to be able to use it in even the most buggy of seasons. We started by increasing the deck's footprint so they could gain more seating for entertaining family and friends. They wanted to screen in the porch, but were afraid that the light would be compromised on the inside of the house. They have large windows and love the sunlight coming through. We came up with a solution that would allow them to have both! We used translucent corrugated PVC as the roofing material. The deck feels open and bright and much more like the peaceful retreat they were looking for.











